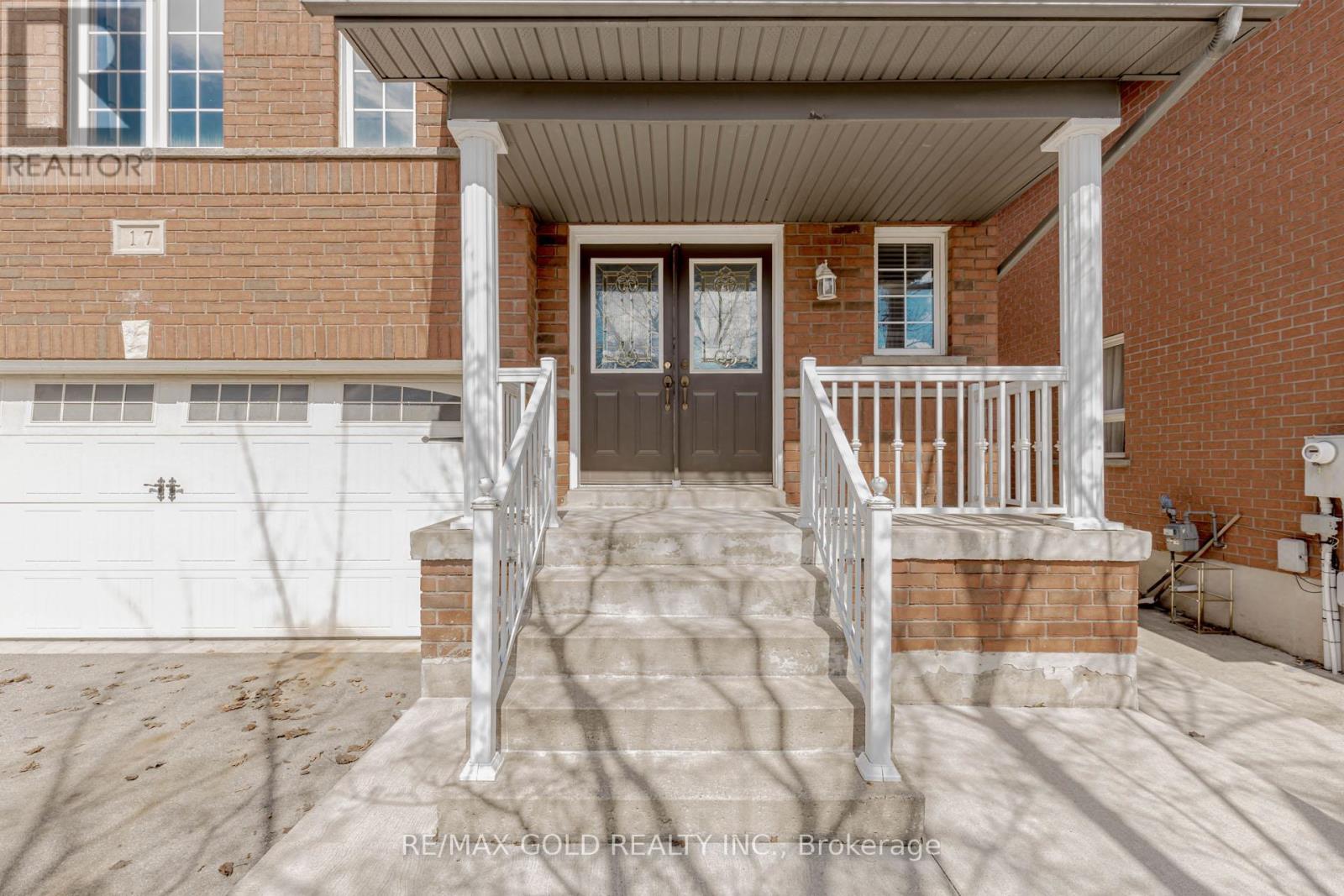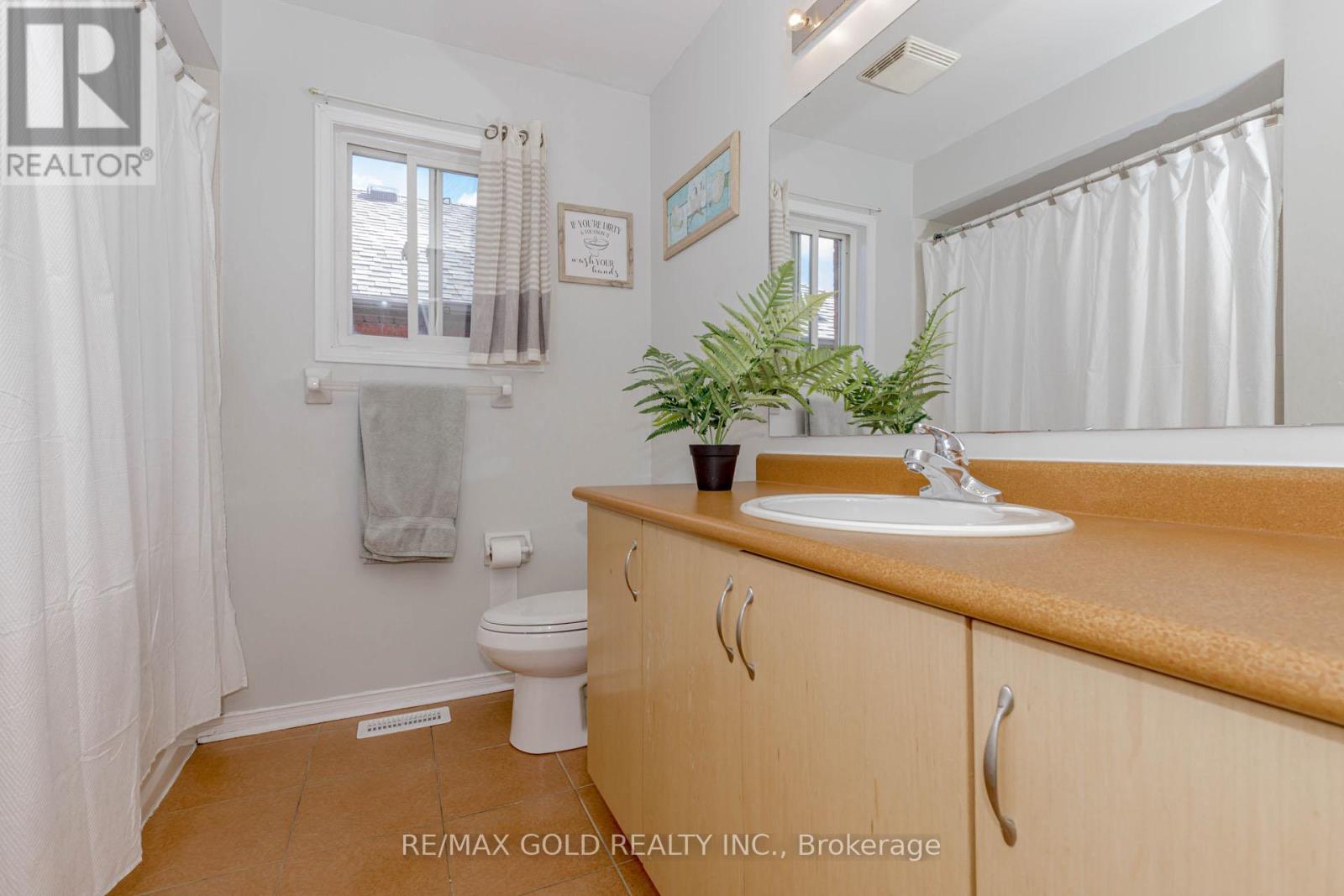5 Bedroom
4 Bathroom
2000 - 2500 sqft
Central Air Conditioning
Forced Air
$1,099,000
This beautifully designed open-concept home offers nearly 2,400 square feet ABOVE GRADE and over 3,200 square feet of total LIVING SPACE, perfectly suited for modern living. With 4+1generously sized bedrooms and 4 bathrooms, theres ample space for the whole family. The flowing layout effortlessly connects the dining, living, and family rooms to a spacious kitchen outfitted with stainless steel appliances making it ideal for both everyday living and entertaining. Step out through the walkout to enjoy a private backyard retreat. Upstairs, a versatile loft area offers the perfect space for a home office, media room, or recreation area. The fully finished basement provides additional living space and holds great potential for an in-law suite or rental opportunity. Other highlights include a double car garage, a welcoming front porch with elegant double-door entry, and hardwood flooring throughout the main level. Recently updated with fresh paint and stylish new light fixtures, this home is truly move-in ready. Conveniently located near major highways, schools, grocery stores, and public transit, it offers the perfect blend of comfort, space, and accessibility. (id:41954)
Property Details
|
MLS® Number
|
W12098478 |
|
Property Type
|
Single Family |
|
Community Name
|
Fletcher's Meadow |
|
Parking Space Total
|
6 |
Building
|
Bathroom Total
|
4 |
|
Bedrooms Above Ground
|
4 |
|
Bedrooms Below Ground
|
1 |
|
Bedrooms Total
|
5 |
|
Appliances
|
Window Coverings |
|
Basement Development
|
Finished |
|
Basement Type
|
N/a (finished) |
|
Construction Style Attachment
|
Detached |
|
Cooling Type
|
Central Air Conditioning |
|
Exterior Finish
|
Brick |
|
Flooring Type
|
Ceramic, Hardwood, Carpeted |
|
Foundation Type
|
Block |
|
Half Bath Total
|
1 |
|
Heating Fuel
|
Natural Gas |
|
Heating Type
|
Forced Air |
|
Stories Total
|
2 |
|
Size Interior
|
2000 - 2500 Sqft |
|
Type
|
House |
|
Utility Water
|
Municipal Water |
Parking
Land
|
Acreage
|
No |
|
Sewer
|
Sanitary Sewer |
|
Size Depth
|
82 Ft |
|
Size Frontage
|
37 Ft ,1 In |
|
Size Irregular
|
37.1 X 82 Ft |
|
Size Total Text
|
37.1 X 82 Ft|under 1/2 Acre |
Rooms
| Level |
Type |
Length |
Width |
Dimensions |
|
Main Level |
Kitchen |
2.94 m |
4.03 m |
2.94 m x 4.03 m |
|
Main Level |
Eating Area |
2.33 m |
4.03 m |
2.33 m x 4.03 m |
|
Main Level |
Dining Room |
6.65 m |
3.48 m |
6.65 m x 3.48 m |
|
Main Level |
Family Room |
4.53 m |
3.67 m |
4.53 m x 3.67 m |
|
Upper Level |
Recreational, Games Room |
5.13 m |
5.43 m |
5.13 m x 5.43 m |
|
Upper Level |
Primary Bedroom |
4.98 m |
6.04 m |
4.98 m x 6.04 m |
|
Upper Level |
Bedroom 2 |
3.68 m |
3.66 m |
3.68 m x 3.66 m |
|
Upper Level |
Bedroom 3 |
3.52 m |
3.95 m |
3.52 m x 3.95 m |
|
Upper Level |
Bedroom 4 |
2.46 m |
2.67 m |
2.46 m x 2.67 m |
Utilities
|
Cable
|
Available |
|
Sewer
|
Installed |
https://www.realtor.ca/real-estate/28202691/17-roxton-crescent-brampton-fletchers-meadow-fletchers-meadow



















































