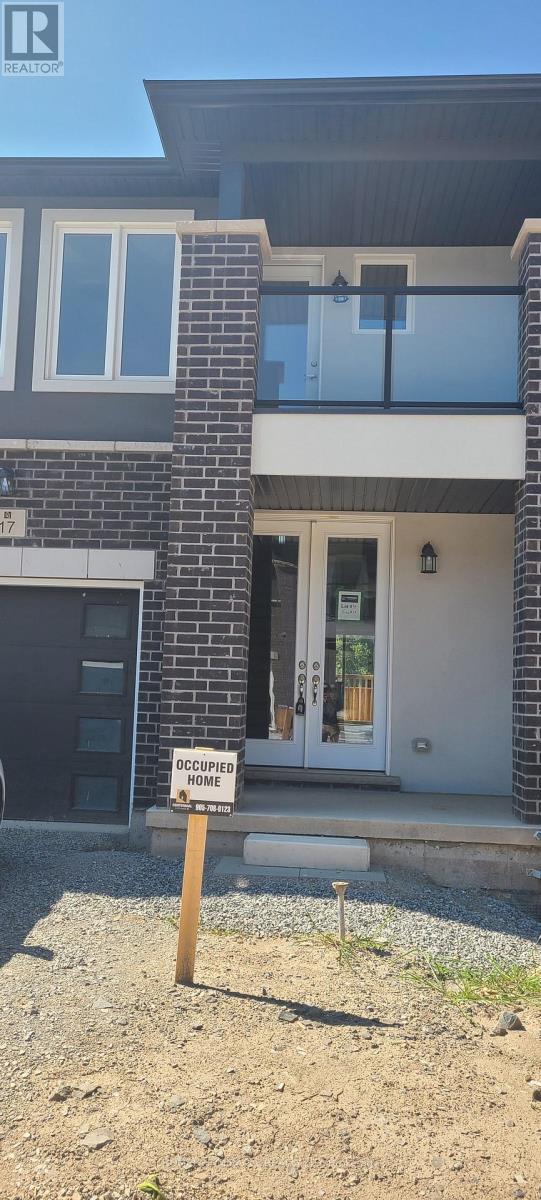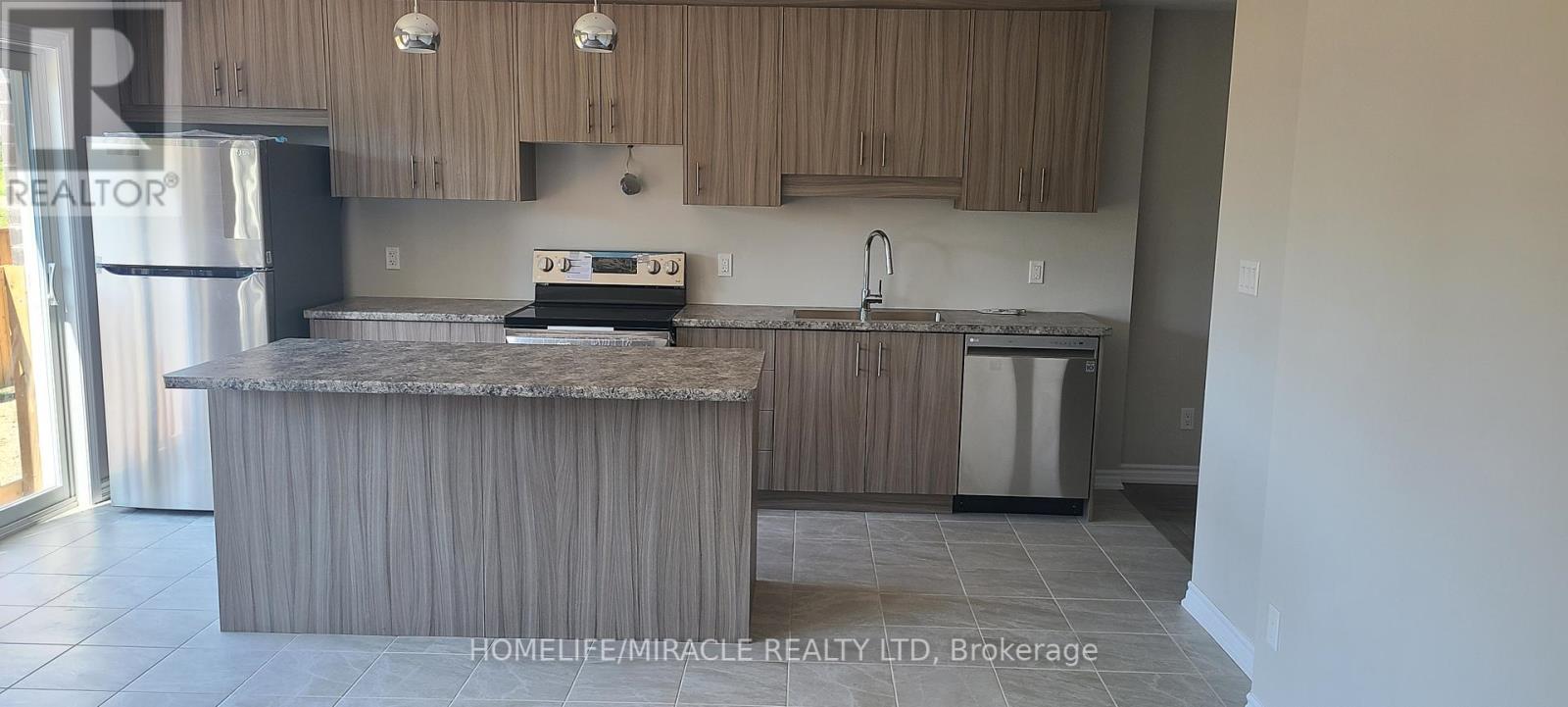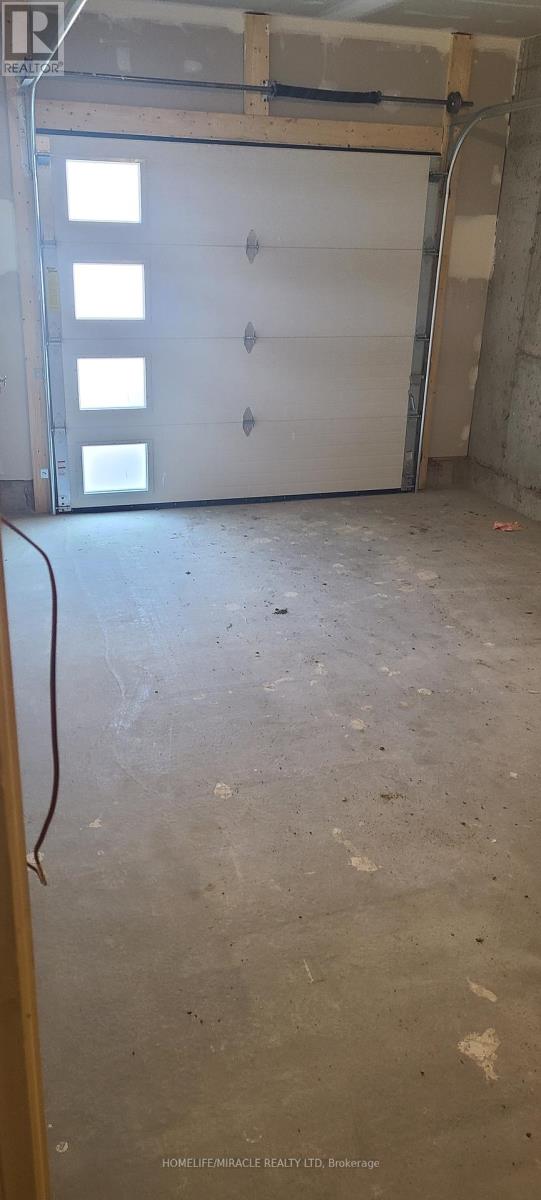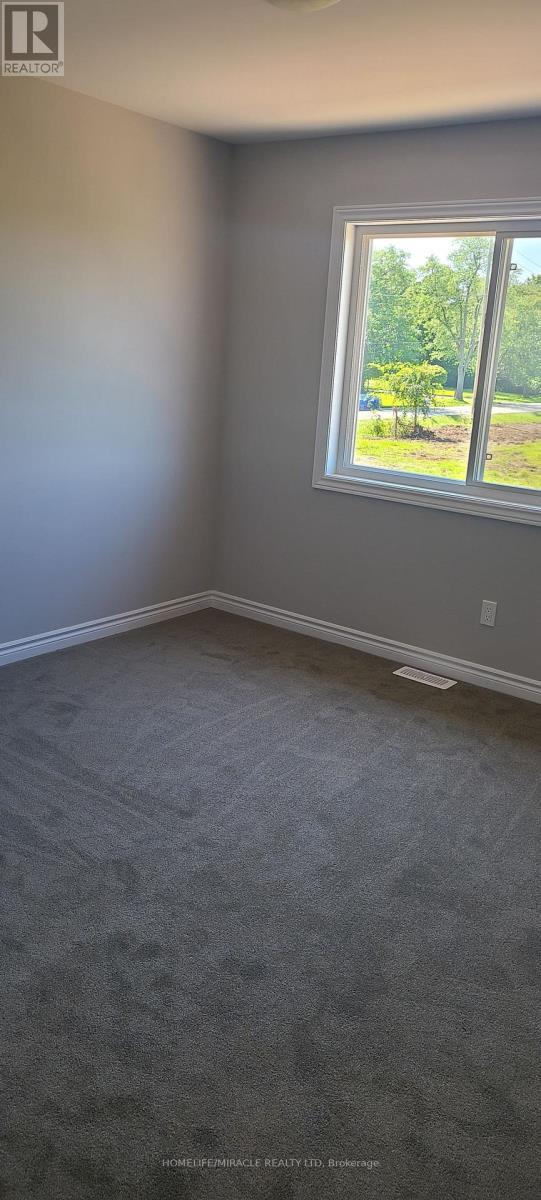17 Renfrew Trail Welland (N. Welland), Ontario L3C 0K2
$549,000Maintenance, Parcel of Tied Land
$155 Monthly
Maintenance, Parcel of Tied Land
$155 MonthlyBrand New never lived in beautiful elegant condominium town build by centennial homes builder, in the education village subdivision 9" celling on main floor, fantastic open concept layout, large living area. Second floor features masters bedroom with 4pc ensuite with double sink &walk in closet and walk out balcony. 2 additional bedroom laundry &second 4 pc Bath. rough in bathroom in basement Built in single car garage. located just off Niagara street &quicker rd. This beautiful property for first time buyer and investment property close to Niagara collage, seaway mall, easy assess to Hwy 406. (id:41954)
Property Details
| MLS® Number | X12193990 |
| Property Type | Single Family |
| Community Name | 767 - N. Welland |
| Equipment Type | Water Heater - Gas, Water Heater |
| Features | Sump Pump |
| Parking Space Total | 2 |
| Rental Equipment Type | Water Heater - Gas, Water Heater |
Building
| Bathroom Total | 3 |
| Bedrooms Above Ground | 3 |
| Bedrooms Total | 3 |
| Age | New Building |
| Amenities | Separate Electricity Meters |
| Appliances | Water Heater, Dishwasher, Stove, Refrigerator |
| Basement Development | Unfinished |
| Basement Type | N/a (unfinished) |
| Construction Style Attachment | Attached |
| Cooling Type | None |
| Exterior Finish | Brick, Concrete |
| Fire Protection | Smoke Detectors |
| Flooring Type | Hardwood, Tile |
| Foundation Type | Concrete |
| Half Bath Total | 1 |
| Heating Fuel | Natural Gas |
| Heating Type | Forced Air |
| Stories Total | 2 |
| Size Interior | 1100 - 1500 Sqft |
| Type | Row / Townhouse |
| Utility Water | Municipal Water |
Parking
| Attached Garage | |
| Garage |
Land
| Acreage | No |
| Fence Type | Fenced Yard |
| Sewer | Sanitary Sewer |
| Size Depth | 96 Ft |
| Size Frontage | 23 Ft |
| Size Irregular | 23 X 96 Ft |
| Size Total Text | 23 X 96 Ft |
| Zoning Description | Cc2 |
Rooms
| Level | Type | Length | Width | Dimensions |
|---|---|---|---|---|
| Main Level | Family Room | 4.24 m | 4.72 m | 4.24 m x 4.72 m |
| Main Level | Kitchen | 2.44 m | 4.72 m | 2.44 m x 4.72 m |
| Main Level | Bathroom | 0.82 m | 2.13 m | 0.82 m x 2.13 m |
| Main Level | Den | 1.98 m | 2.13 m | 1.98 m x 2.13 m |
| Upper Level | Primary Bedroom | 4.69 m | 3.93 m | 4.69 m x 3.93 m |
| Upper Level | Bedroom 2 | 3.29 m | 3.51 m | 3.29 m x 3.51 m |
| Upper Level | Bedroom 3 | 3.29 m | 3.51 m | 3.29 m x 3.51 m |
| Upper Level | Bathroom | 2.26 m | 2.38 m | 2.26 m x 2.38 m |
| Upper Level | Laundry Room | Measurements not available |
Utilities
| Cable | Installed |
| Electricity | Installed |
| Sewer | Installed |
https://www.realtor.ca/real-estate/28411723/17-renfrew-trail-welland-n-welland-767-n-welland
Interested?
Contact us for more information





















