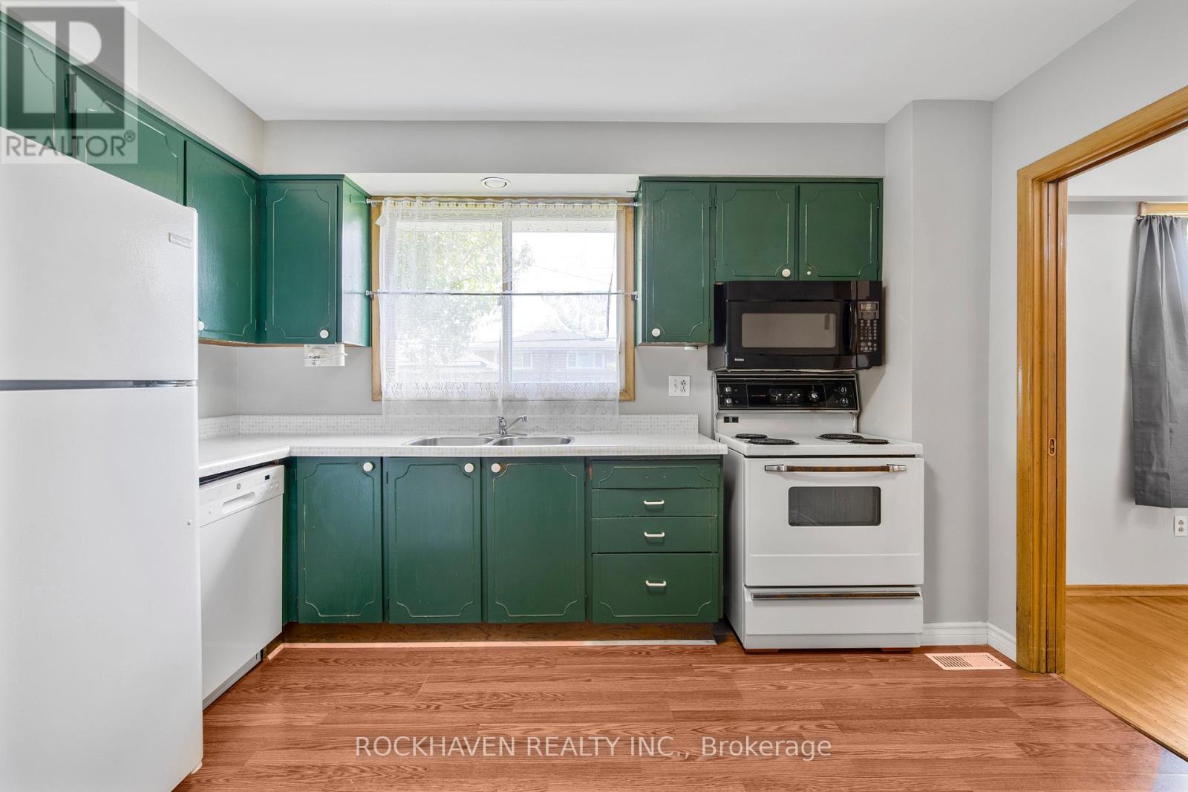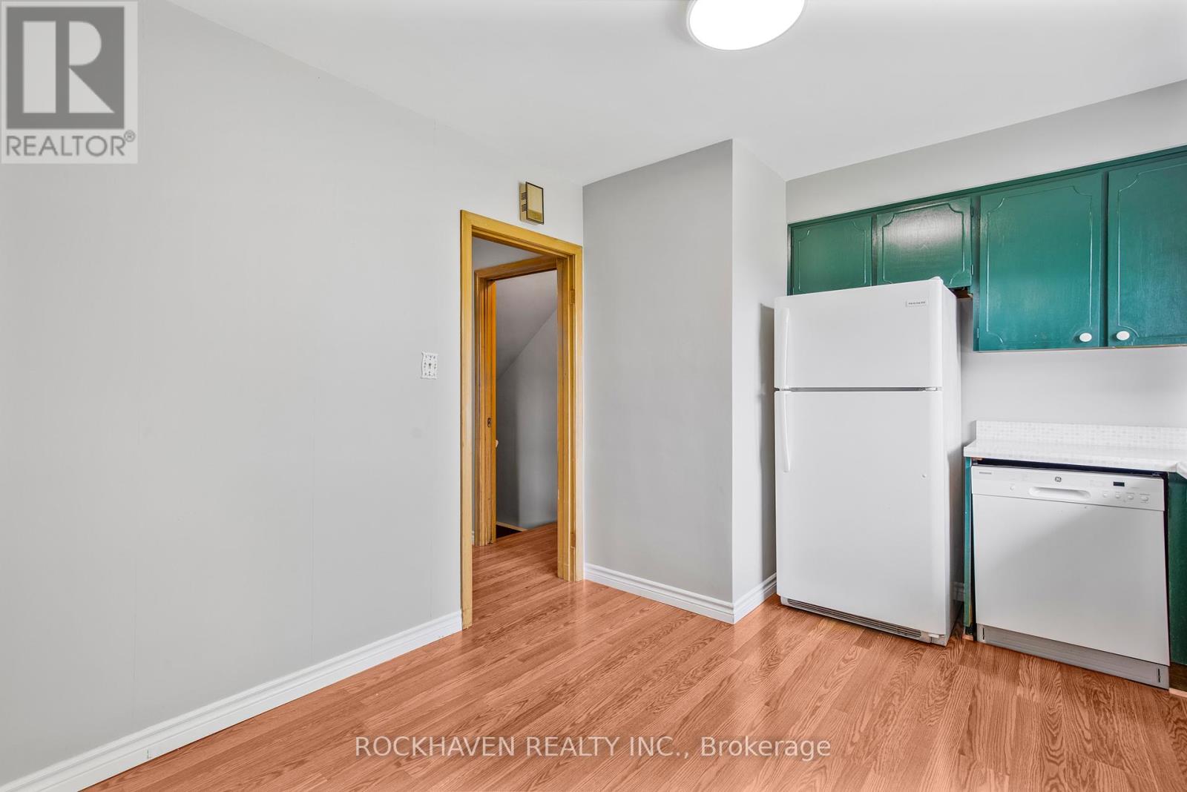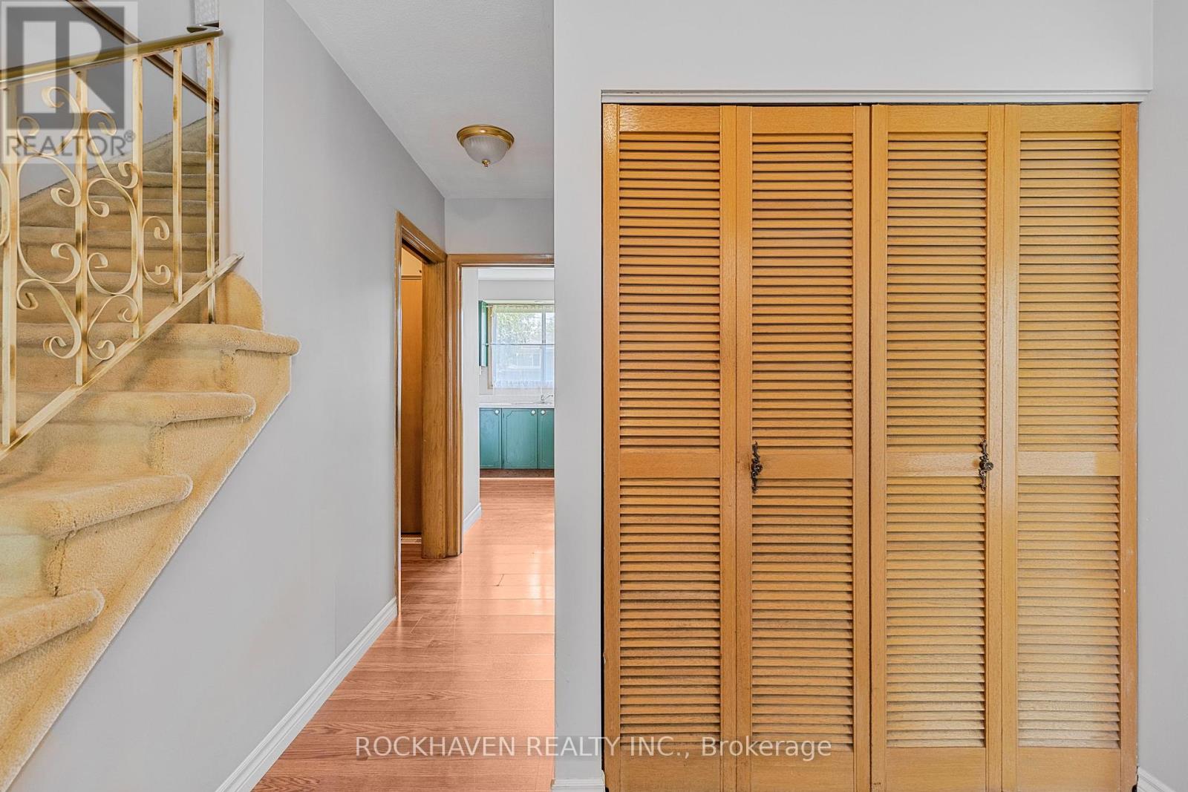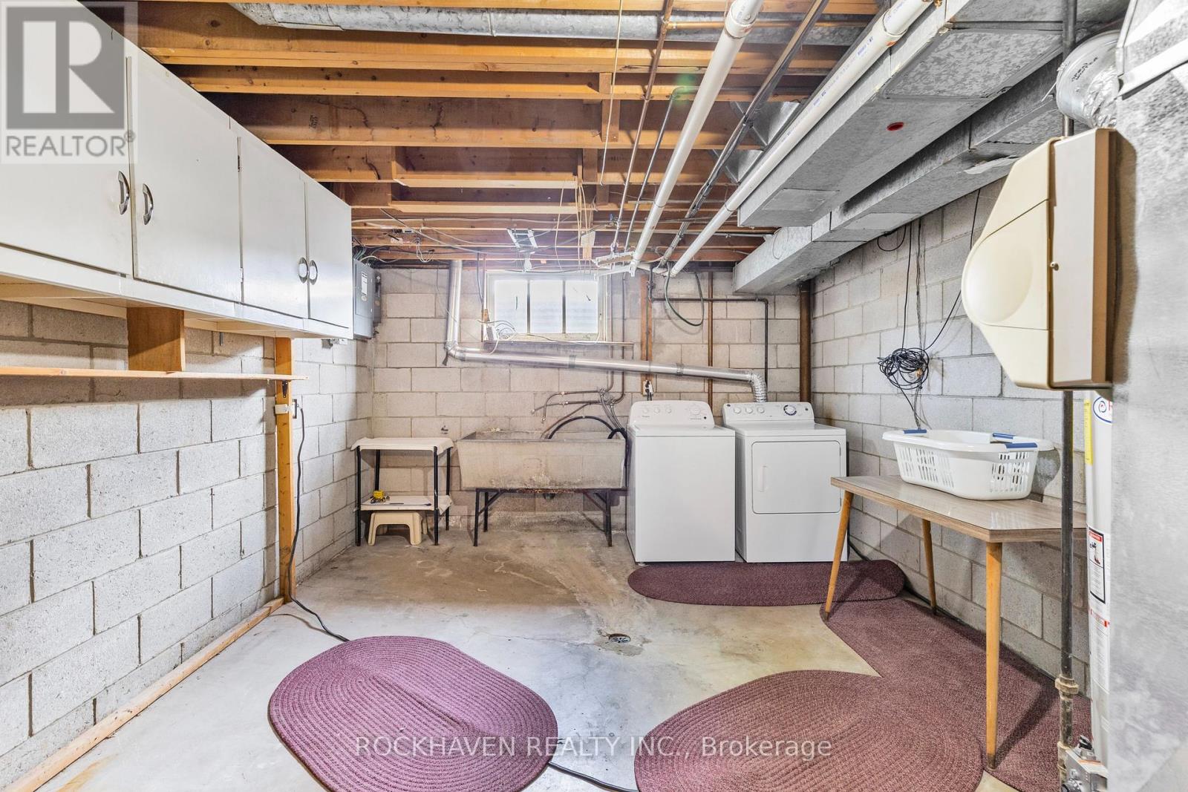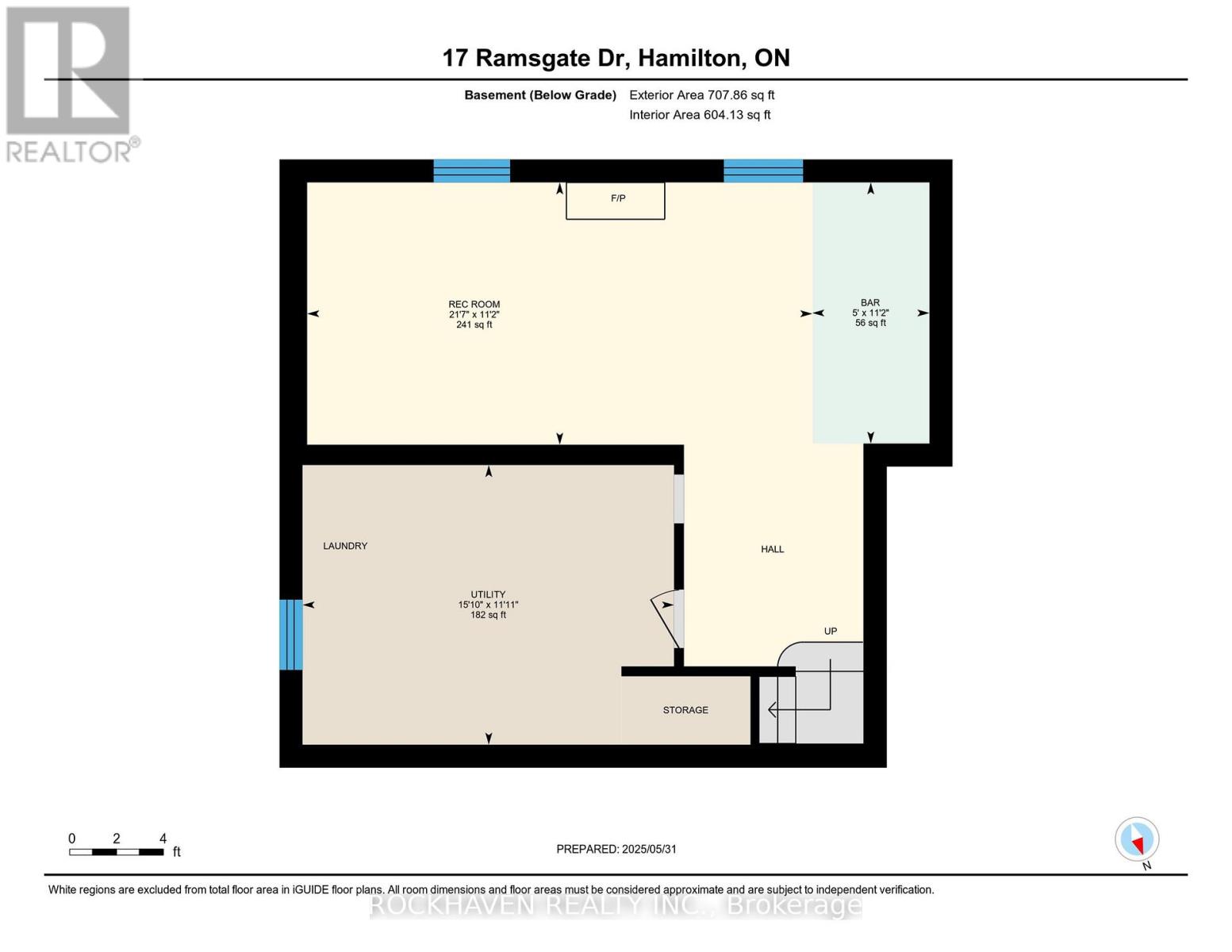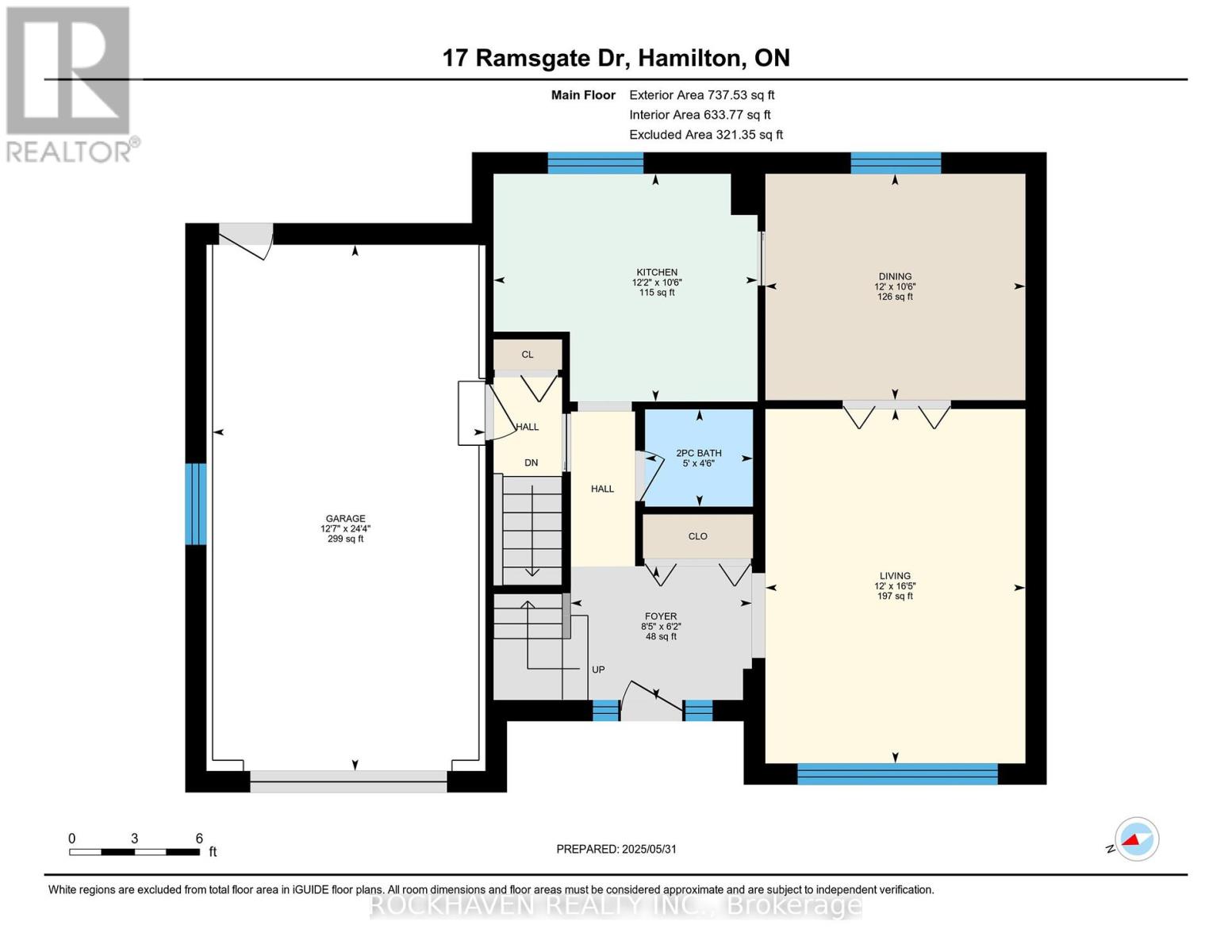17 Ramsgate Drive Hamilton (Stoney Creek), Ontario L8G 3V4
$749,000
Welcome to the tranquil neighbourhood of Cherry Heights! Lined with mature trees, Ramsgate Drive is a particularly wide and quiet road known to feature those nostalgic neighbourhood road hockey games and very short walks to the many local schools and parks. Highway access, shopping and exquisite dining are all mere moments away. Lovingly cared for by the original owners for nearly 60 years, this 2-storey home features 4 spacious bedrooms (with original hardwood floors!) all on the same level and a large, fully fenced backyard perfect for your family to enjoy in privacy. Bright and spacious, the living space of the main floor enjoys the natural light via extra large windows, more original hardwood floors in the living and dining rooms, as well as an adorable dine in kitchen. Move right in and appreciate this beautiful home for its natural charm, or make it your own over time with choice updates, the options are endless (including in-law potential)! With parking for 4 cars in the driveway and another in the large garage (direct inside access and plenty of storage) this home can easily accommodate growing and multi-generational families. Come see it for yourself, this forever home is ready for another lifetime of memories! (id:41954)
Open House
This property has open houses!
2:00 pm
Ends at:4:00 pm
Property Details
| MLS® Number | X12190453 |
| Property Type | Single Family |
| Community Name | Stoney Creek |
| Equipment Type | Water Heater - Gas |
| Parking Space Total | 5 |
| Rental Equipment Type | Water Heater - Gas |
| Structure | Shed |
Building
| Bathroom Total | 2 |
| Bedrooms Above Ground | 4 |
| Bedrooms Total | 4 |
| Age | 51 To 99 Years |
| Appliances | Water Heater, Water Meter, Dryer, Microwave, Stove, Washer, Window Coverings, Two Refrigerators, Refrigerator |
| Basement Development | Partially Finished |
| Basement Type | N/a (partially Finished) |
| Construction Style Attachment | Detached |
| Cooling Type | Central Air Conditioning |
| Exterior Finish | Aluminum Siding, Brick Veneer |
| Flooring Type | Hardwood |
| Foundation Type | Block |
| Half Bath Total | 1 |
| Heating Fuel | Natural Gas |
| Heating Type | Forced Air |
| Stories Total | 2 |
| Size Interior | 1500 - 2000 Sqft |
| Type | House |
| Utility Water | Municipal Water |
Parking
| Attached Garage | |
| Garage |
Land
| Acreage | No |
| Sewer | Sanitary Sewer |
| Size Depth | 110 Ft |
| Size Frontage | 57 Ft ,8 In |
| Size Irregular | 57.7 X 110 Ft |
| Size Total Text | 57.7 X 110 Ft |
Rooms
| Level | Type | Length | Width | Dimensions |
|---|---|---|---|---|
| Second Level | Primary Bedroom | 3.76 m | 3.63 m | 3.76 m x 3.63 m |
| Second Level | Bedroom | 3.63 m | 2.95 m | 3.63 m x 2.95 m |
| Second Level | Bedroom | 3.28 m | 2.69 m | 3.28 m x 2.69 m |
| Second Level | Bedroom | 3.3 m | 2.59 m | 3.3 m x 2.59 m |
| Basement | Recreational, Games Room | 8.1 m | 3.4 m | 8.1 m x 3.4 m |
| Basement | Utility Room | 4.83 m | 3.63 m | 4.83 m x 3.63 m |
| Ground Level | Living Room | 5 m | 3.66 m | 5 m x 3.66 m |
| Ground Level | Dining Room | 3.2 m | 3.66 m | 3.2 m x 3.66 m |
| Ground Level | Kitchen | 3.71 m | 3.2 m | 3.71 m x 3.2 m |
| Ground Level | Foyer | 2.57 m | 1.88 m | 2.57 m x 1.88 m |
https://www.realtor.ca/real-estate/28403898/17-ramsgate-drive-hamilton-stoney-creek-stoney-creek
Interested?
Contact us for more information









