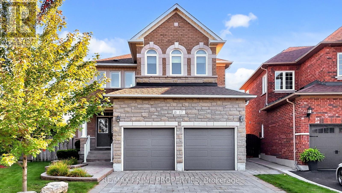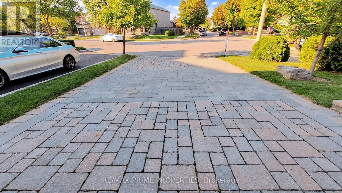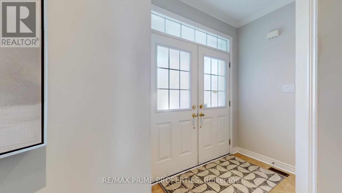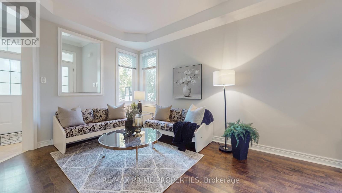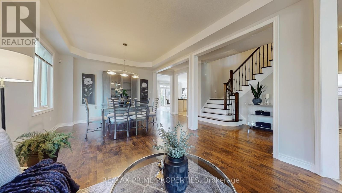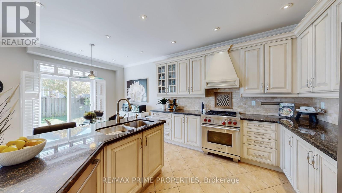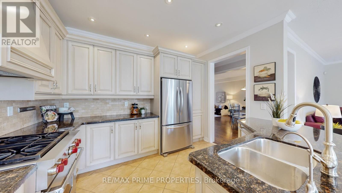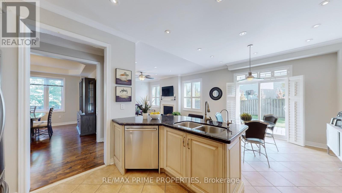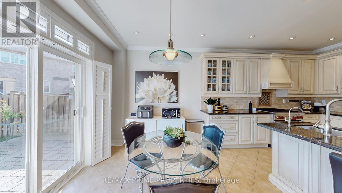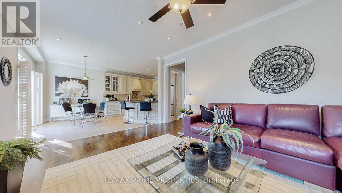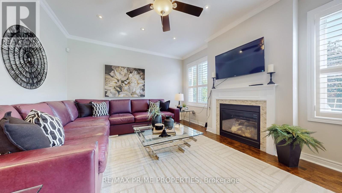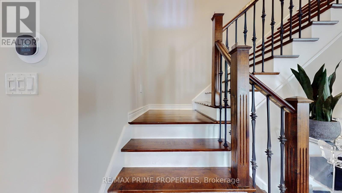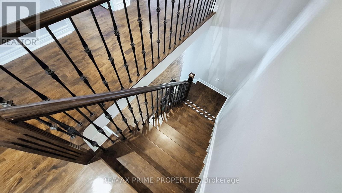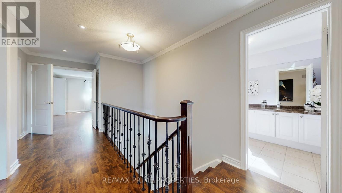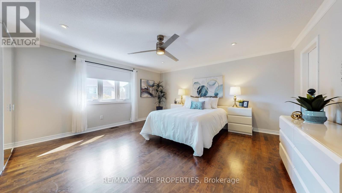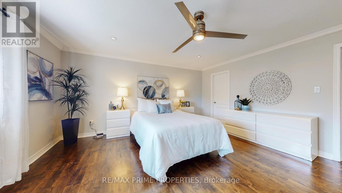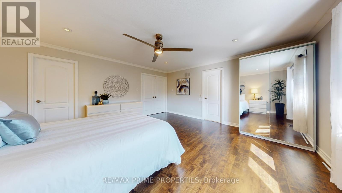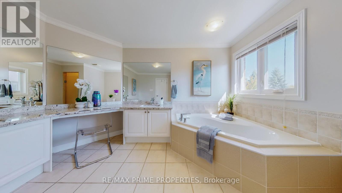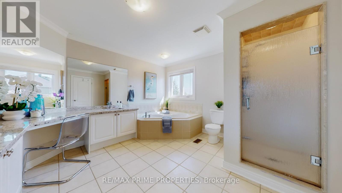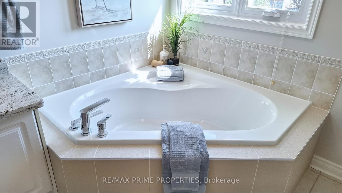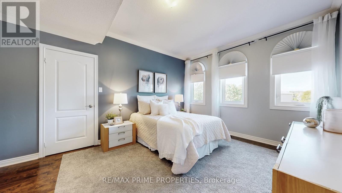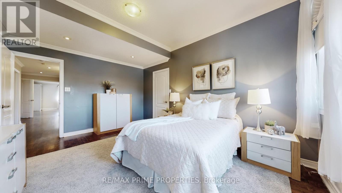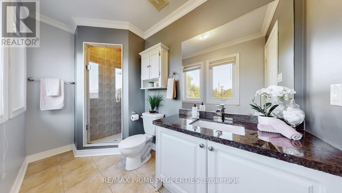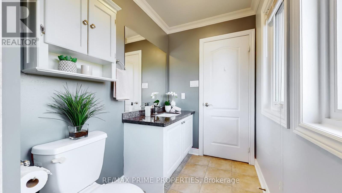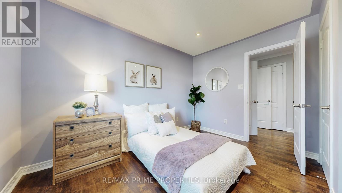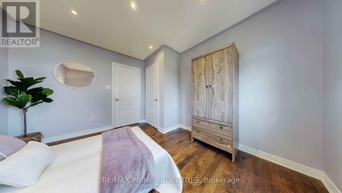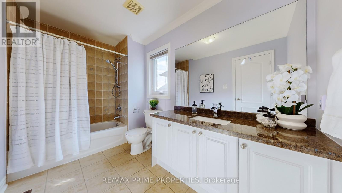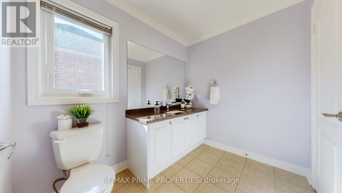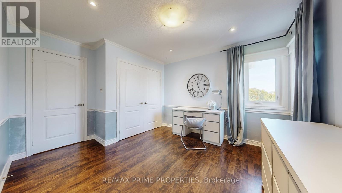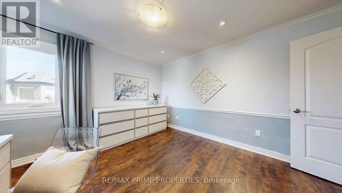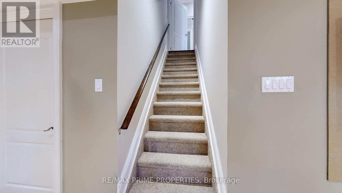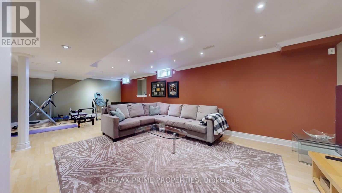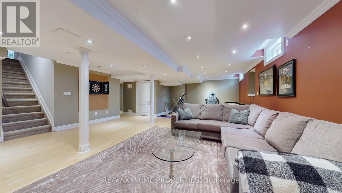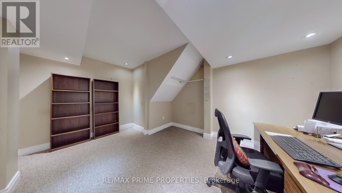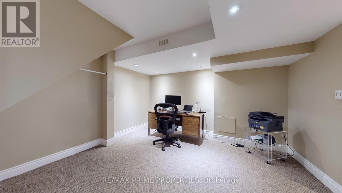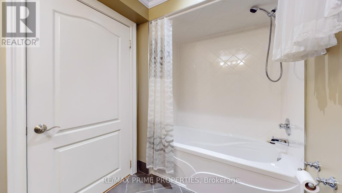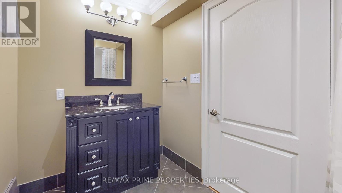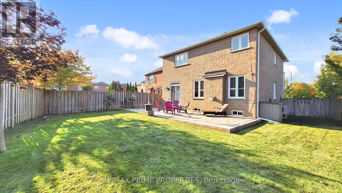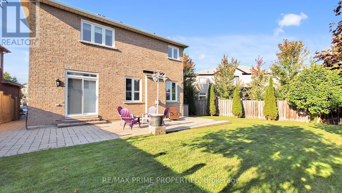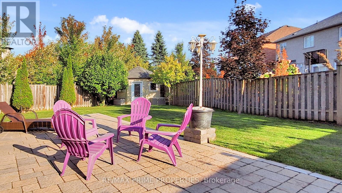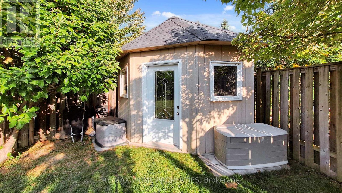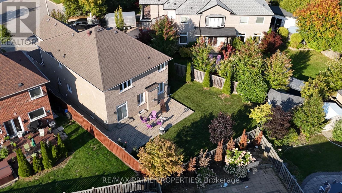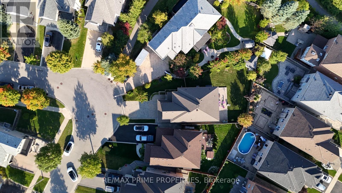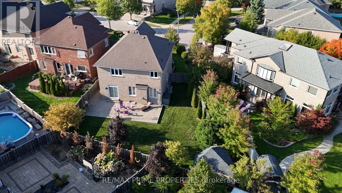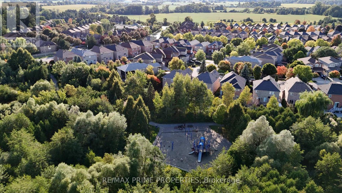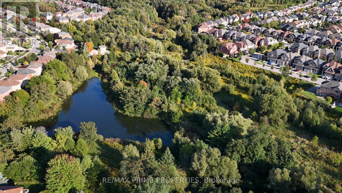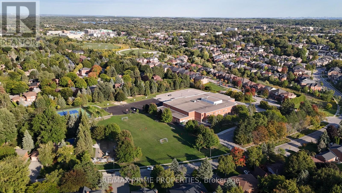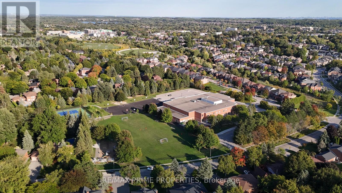17 Raintree Crescent Richmond Hill (Oak Ridges), Ontario L4E 3T5
$1,538,000
The Best Of Oak Ridges!!! One Of The Largest Pie-Shaped Lots In The Neighbourhood! Southern Exposure, Pool-Sized Backyard With Interlocking Patio *** 4-Car Interlocking Driveway With No Sidewalk *** Minutes To Lake Wilcox And Just Steps To Walking Trails By The Ravine Just Around The Corner *** Freshly Painted And Move-In Ready *** Main Floor Offers 9' Ceilings, Spacious Living And Dining Rooms, And An Open Concept Family Room With Gas Fireplace *** Upgrades Include Maple Hardwood Floors, Pot Lights, Crown Mouldings, California Shutters, And An Upgraded Staircase With Wrought Iron Pickets *** Gourmet Kitchen With Granite Counters, Stone Backsplash, High-End Stainless Steel Appliances, Breakfast Bar, And Large Eat-In Area *** Second Floor Features A Primary Bedroom With Walk-In Closet And Extra-Large 5-Piece Ensuite, Plus 3 Full Bathrooms *** Main Floor Laundry With Direct Garage Access *** Approx. 4000 Sq. Ft. Of Living Space With A Finished Basement Including A Rec Room, Office/Nanny's Suite, Full Bathroom, And Ample Storage *** Don't Miss Out On This One! (id:41954)
Open House
This property has open houses!
2:00 pm
Ends at:4:00 pm
Property Details
| MLS® Number | N12399619 |
| Property Type | Single Family |
| Community Name | Oak Ridges |
| Amenities Near By | Public Transit |
| Features | Ravine |
| Parking Space Total | 6 |
| Structure | Shed |
Building
| Bathroom Total | 5 |
| Bedrooms Above Ground | 4 |
| Bedrooms Below Ground | 1 |
| Bedrooms Total | 5 |
| Amenities | Fireplace(s) |
| Appliances | Water Purifier |
| Basement Development | Finished |
| Basement Type | Full (finished) |
| Construction Style Attachment | Detached |
| Cooling Type | Central Air Conditioning |
| Exterior Finish | Brick Veneer |
| Fireplace Present | Yes |
| Flooring Type | Hardwood, Laminate |
| Foundation Type | Concrete |
| Half Bath Total | 1 |
| Heating Fuel | Natural Gas |
| Heating Type | Forced Air |
| Stories Total | 2 |
| Size Interior | 2500 - 3000 Sqft |
| Type | House |
| Utility Water | Municipal Water |
Parking
| Garage |
Land
| Acreage | No |
| Land Amenities | Public Transit |
| Sewer | Sanitary Sewer |
| Size Depth | 131 Ft ,8 In |
| Size Frontage | 34 Ft ,7 In |
| Size Irregular | 34.6 X 131.7 Ft ; Irregular Lot |
| Size Total Text | 34.6 X 131.7 Ft ; Irregular Lot|under 1/2 Acre |
| Zoning Description | Residential |
Rooms
| Level | Type | Length | Width | Dimensions |
|---|---|---|---|---|
| Second Level | Primary Bedroom | 5.16 m | 4.95 m | 5.16 m x 4.95 m |
| Second Level | Bedroom 2 | 4.79 m | 3.49 m | 4.79 m x 3.49 m |
| Second Level | Bedroom 3 | 3.34 m | 3.34 m | 3.34 m x 3.34 m |
| Second Level | Bedroom 4 | 3.63 m | 3.33 m | 3.63 m x 3.33 m |
| Basement | Recreational, Games Room | 8.76 m | 6.1 m | 8.76 m x 6.1 m |
| Basement | Bedroom 5 | 4.43 m | 3.9 m | 4.43 m x 3.9 m |
| Main Level | Living Room | 6.68 m | 3.63 m | 6.68 m x 3.63 m |
| Main Level | Dining Room | 6.68 m | 3.63 m | 6.68 m x 3.63 m |
| Main Level | Kitchen | 6.1 m | 3.8 m | 6.1 m x 3.8 m |
| Main Level | Family Room | 5.12 m | 3.92 m | 5.12 m x 3.92 m |
https://www.realtor.ca/real-estate/28854517/17-raintree-crescent-richmond-hill-oak-ridges-oak-ridges
Interested?
Contact us for more information
