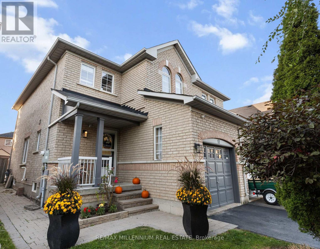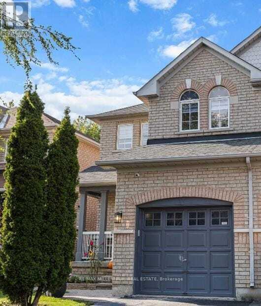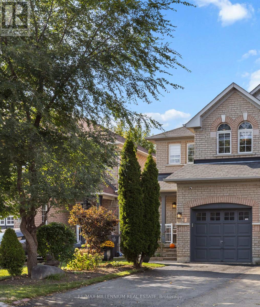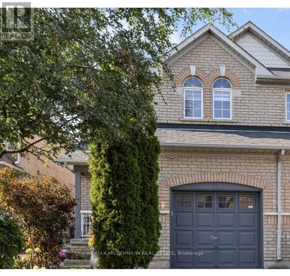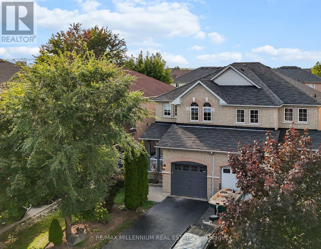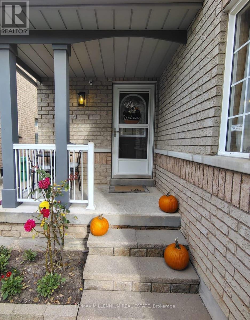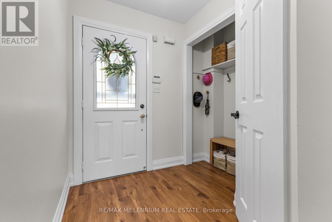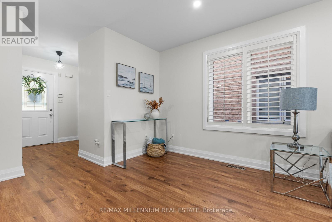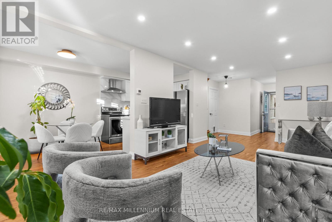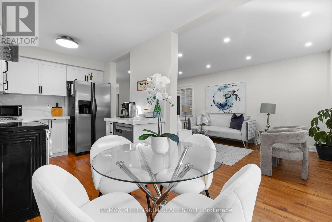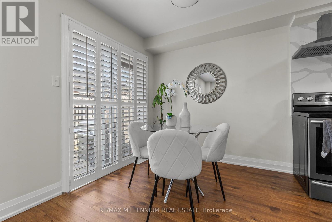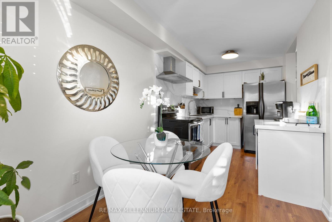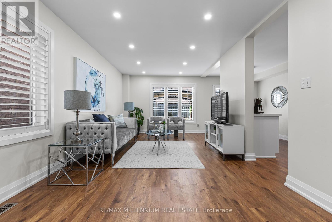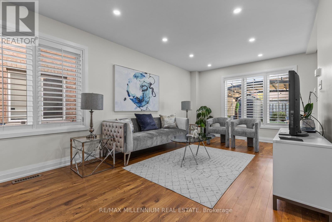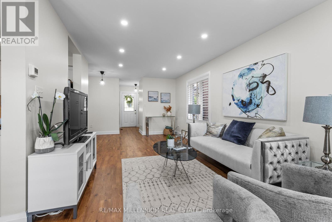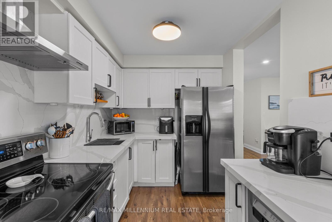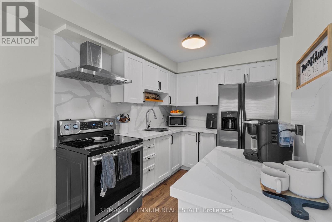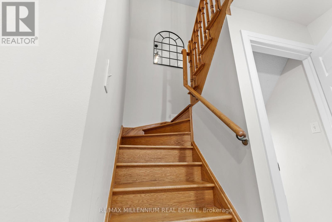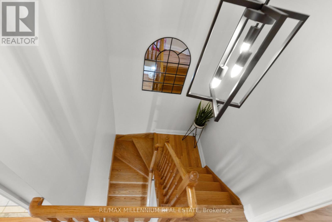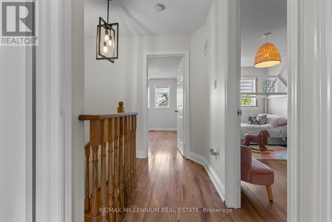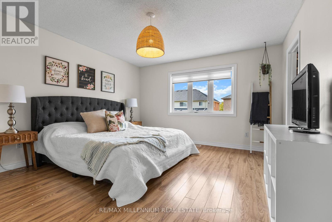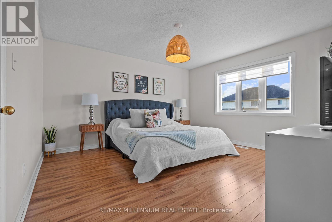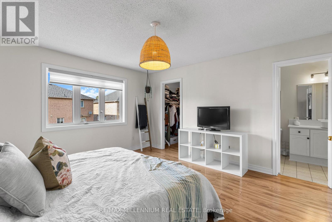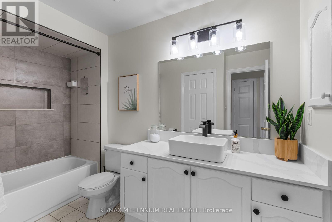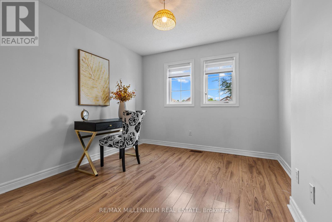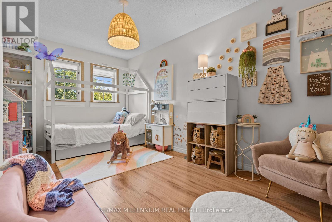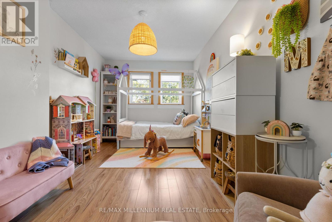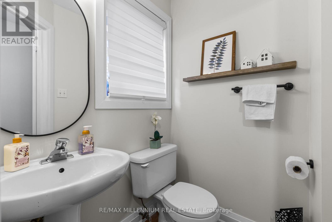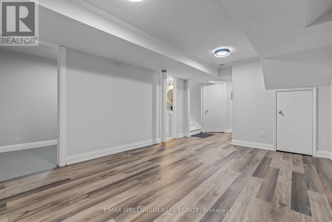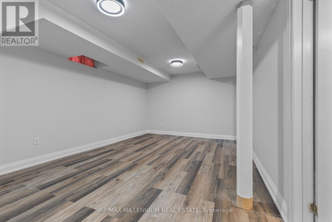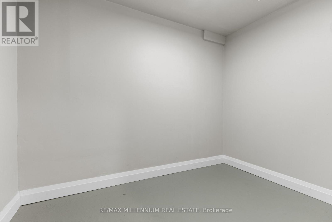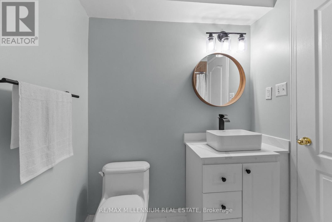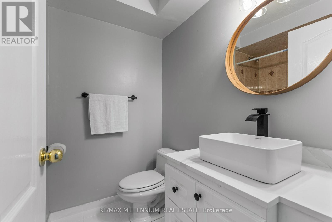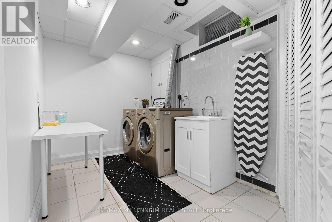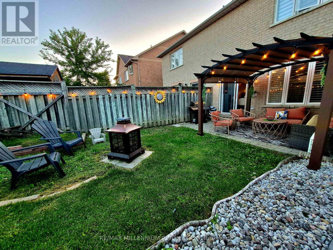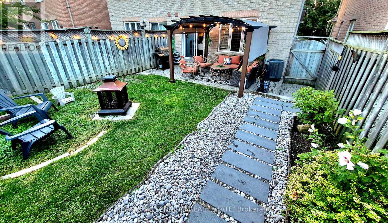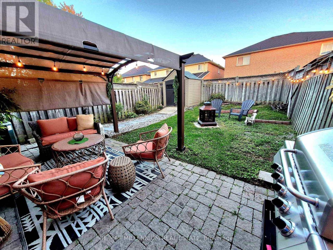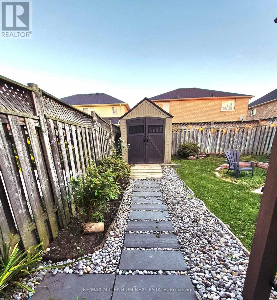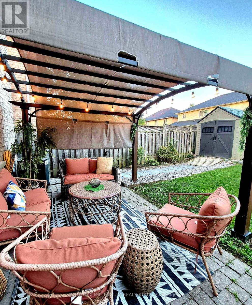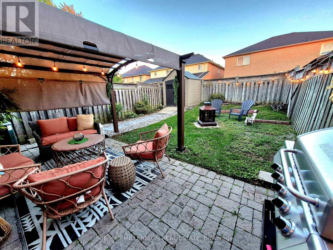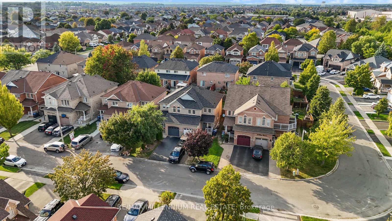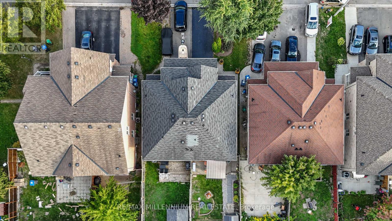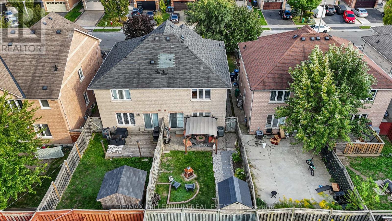17 Prince Crescent Brampton (Northwest Sandalwood Parkway), Ontario L7A 2C9
$825,000
Fully Upgraded Semi-Detached with Basement Rental Potential!Welcome to this beautifully renovated 3+1 bedroom semi-detached home, offering style, comfort, and income potential. All three bedrooms are generous in size, offering versatility for family, guests, or a dedicated home office. Natural light pours through the large windows that fill every corner of this home with warmth. The spacious layout is designed for today's lifestyle, with bright and open living spaces, a sleek kitchen, and elegant finishes.Recently upgraded throughout, this home features fresh paint, new flooring, modern pot lights, stylish light fixtures, upgraded appliances, and professional landscaping that enhances its curb appeal. The basement comes with a separate entrance through the garage, making it ideal for an in-law suite or rental unit to generate extra income.Located in a sought-after family-friendly neighborhood, you'll enjoy convenient access to school, park, transit and shopping centres. Move-in ready and packed with upgrades - this is the perfect opportunity for families, first-time buyers, or investors!A rare opportunity not to be missed! Check out the interactive tour, video and more by clicking the multi-media link. (id:41954)
Open House
This property has open houses!
1:00 pm
Ends at:3:00 pm
1:00 pm
Ends at:3:00 pm
Property Details
| MLS® Number | W12416360 |
| Property Type | Single Family |
| Community Name | Northwest Sandalwood Parkway |
| Parking Space Total | 3 |
Building
| Bathroom Total | 3 |
| Bedrooms Above Ground | 3 |
| Bedrooms Total | 3 |
| Appliances | Dishwasher, Dryer, Stove, Washer, Refrigerator |
| Basement Development | Finished |
| Basement Type | N/a (finished) |
| Construction Style Attachment | Semi-detached |
| Cooling Type | Central Air Conditioning |
| Exterior Finish | Brick |
| Flooring Type | Laminate |
| Half Bath Total | 1 |
| Heating Fuel | Natural Gas |
| Heating Type | Forced Air |
| Stories Total | 2 |
| Size Interior | 1100 - 1500 Sqft |
| Type | House |
| Utility Water | Municipal Water |
Parking
| Garage |
Land
| Acreage | No |
| Sewer | Sanitary Sewer |
| Size Depth | 103 Ft ,4 In |
| Size Frontage | 24 Ft ,1 In |
| Size Irregular | 24.1 X 103.4 Ft |
| Size Total Text | 24.1 X 103.4 Ft |
Rooms
| Level | Type | Length | Width | Dimensions |
|---|---|---|---|---|
| Second Level | Primary Bedroom | 14.01 m | 13.19 m | 14.01 m x 13.19 m |
| Second Level | Bedroom 2 | 10.4 m | 10.4 m | 10.4 m x 10.4 m |
| Second Level | Bedroom 3 | 14.99 m | 8.99 m | 14.99 m x 8.99 m |
| Basement | Recreational, Games Room | 19.55 m | 8.79 m | 19.55 m x 8.79 m |
| Basement | Other | 8.4 m | 7.81 m | 8.4 m x 7.81 m |
| Main Level | Living Room | 22.01 m | 10.01 m | 22.01 m x 10.01 m |
| Main Level | Dining Room | 22.01 m | 10.01 m | 22.01 m x 10.01 m |
| Main Level | Kitchen | 8.99 m | 7.81 m | 8.99 m x 7.81 m |
| Main Level | Eating Area | 8.4 m | 7.81 m | 8.4 m x 7.81 m |
Interested?
Contact us for more information
