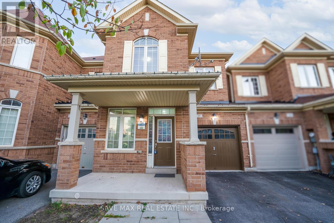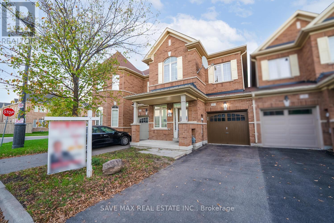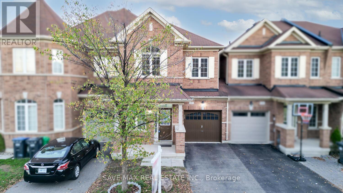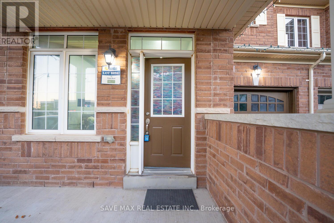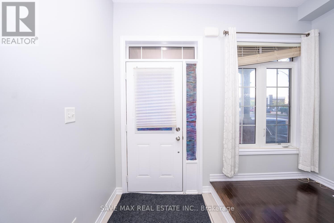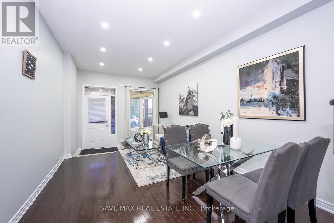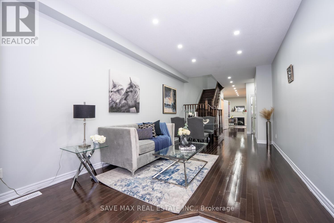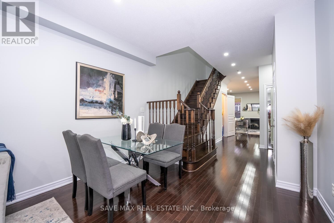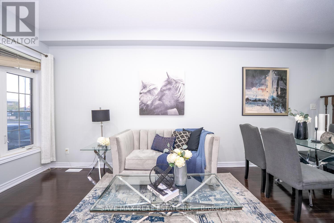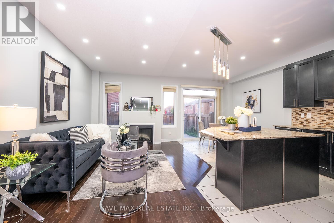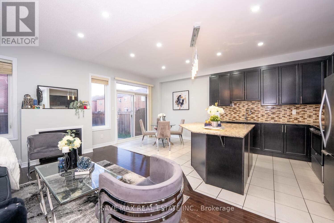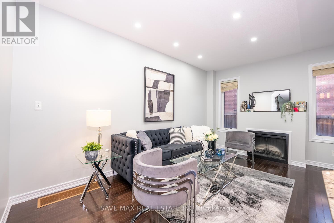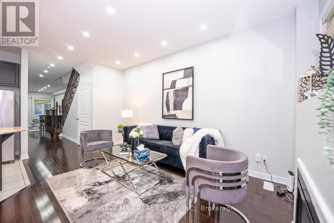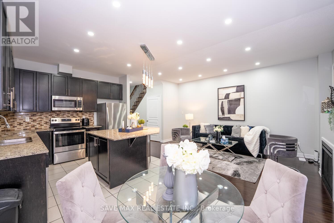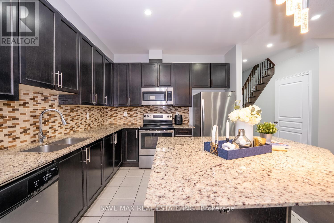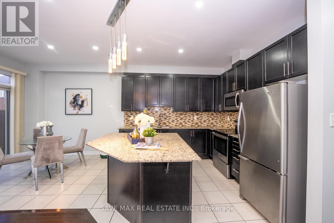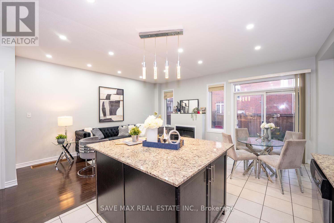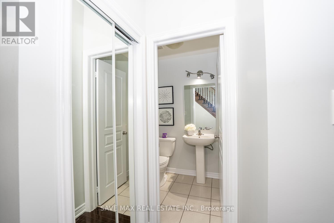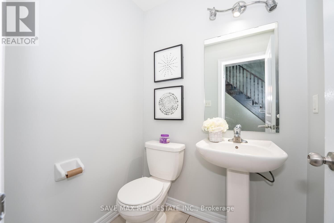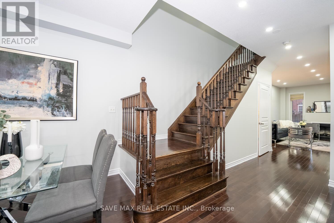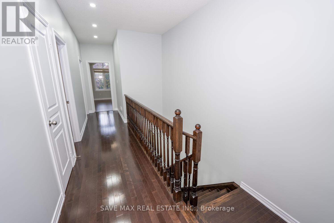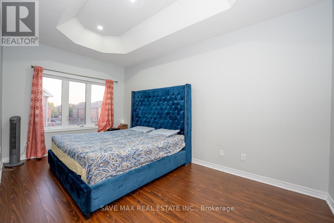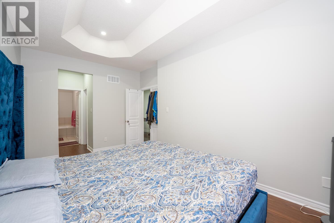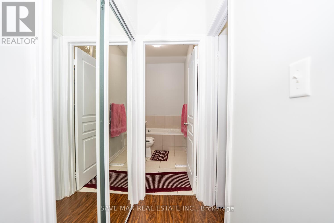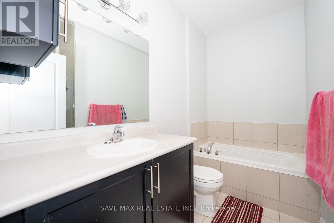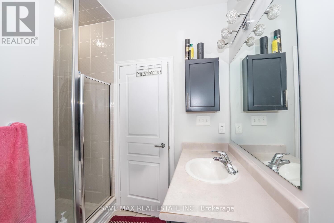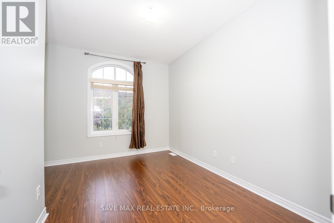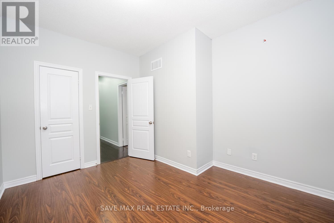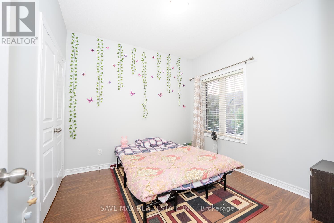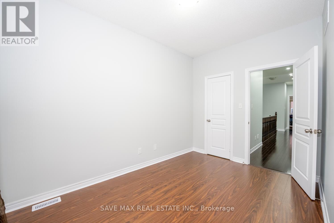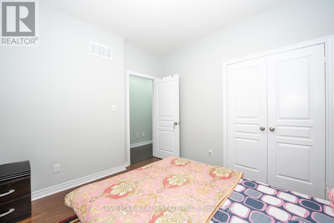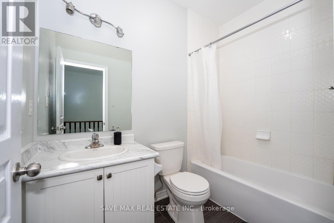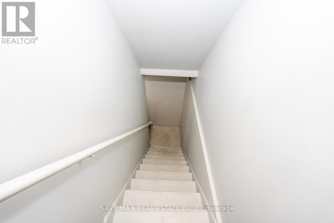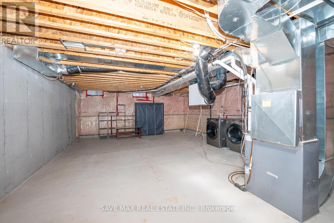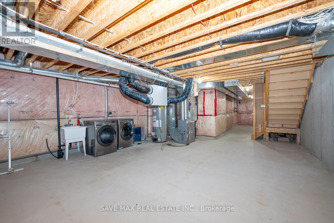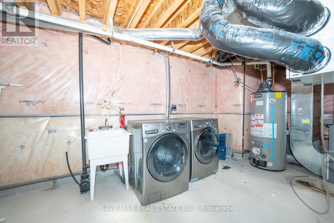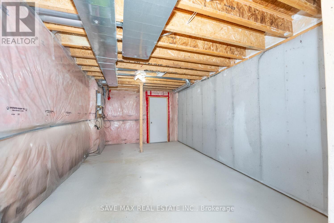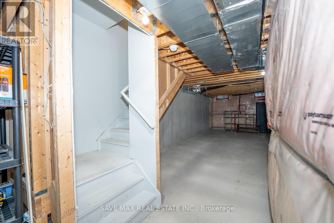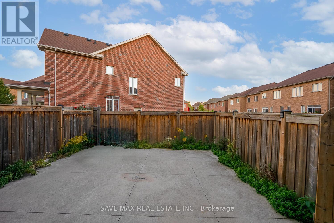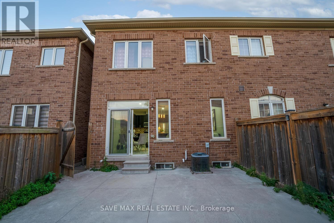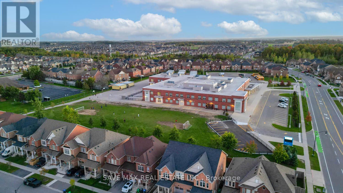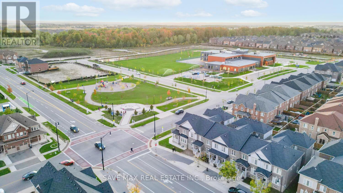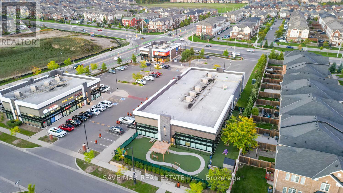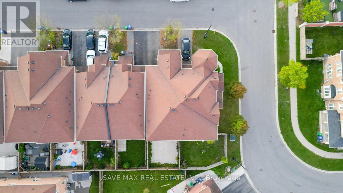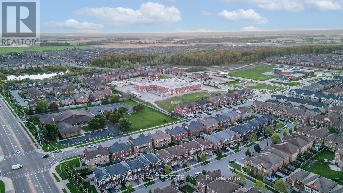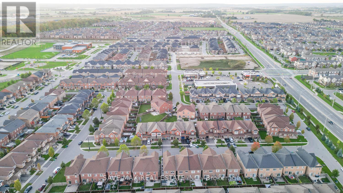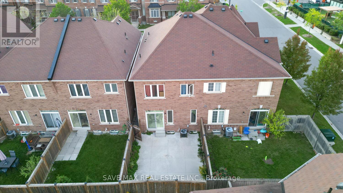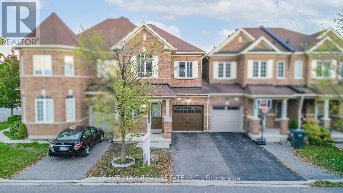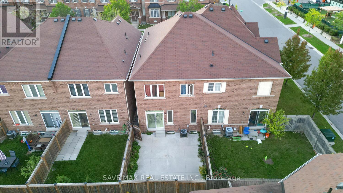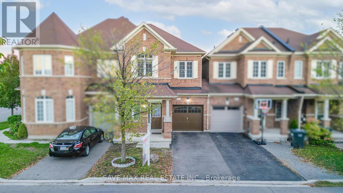4 Bedroom
3 Bathroom
1500 - 2000 sqft
Fireplace
Central Air Conditioning
Forced Air
$899,999
4-Bedroom FREEHOLD Townhome with separate living, a separate family and formal dining room comes with Premium Finishes in Prime Northwest Brampton which offers nearly 2,000 sq. ft. of above-grade living space with a smart, fully functional layout that feels like a detached home. The main floor features 9-ft ceilings, good size modern kitchen which is complete with granite countertops, centre island, stainless steel appliances, stylish backsplash, and kitchen-dining with walk-out to a concrete backyard perfect for relaxing or entertaining. Upstairs, the large primary suite boasts a coffered ceiling, his & her closets, and a private 4-piece ensuite. Three additional generously sized bedrooms each offer big closetsideal for a growing family. Additional Highlights include: hardwood floor, no carpet throughout, garage access, no sidewalk (extra parking), and a prime location just minutes from Mount Pleasant GO Station, schools, parks, walk-in distance to groceries, clinic, pharmacy and shopping. (id:41954)
Open House
This property has open houses!
Starts at:
2:00 pm
Ends at:
4:00 pm
Property Details
|
MLS® Number
|
W12434626 |
|
Property Type
|
Single Family |
|
Community Name
|
Northwest Brampton |
|
Equipment Type
|
Water Heater |
|
Features
|
Carpet Free |
|
Parking Space Total
|
3 |
|
Rental Equipment Type
|
Water Heater |
Building
|
Bathroom Total
|
3 |
|
Bedrooms Above Ground
|
4 |
|
Bedrooms Total
|
4 |
|
Age
|
6 To 15 Years |
|
Basement Development
|
Unfinished |
|
Basement Type
|
N/a (unfinished) |
|
Construction Style Attachment
|
Attached |
|
Cooling Type
|
Central Air Conditioning |
|
Exterior Finish
|
Brick |
|
Fireplace Present
|
Yes |
|
Flooring Type
|
Hardwood, Ceramic |
|
Half Bath Total
|
1 |
|
Heating Fuel
|
Natural Gas |
|
Heating Type
|
Forced Air |
|
Stories Total
|
2 |
|
Size Interior
|
1500 - 2000 Sqft |
|
Type
|
Row / Townhouse |
|
Utility Water
|
Municipal Water |
Parking
Land
|
Acreage
|
No |
|
Sewer
|
Sanitary Sewer |
|
Size Depth
|
88 Ft ,7 In |
|
Size Frontage
|
22 Ft |
|
Size Irregular
|
22 X 88.6 Ft |
|
Size Total Text
|
22 X 88.6 Ft |
|
Zoning Description
|
R3e |
Rooms
| Level |
Type |
Length |
Width |
Dimensions |
|
Second Level |
Primary Bedroom |
7.53 m |
4.36 m |
7.53 m x 4.36 m |
|
Second Level |
Bedroom 2 |
4.55 m |
4.54 m |
4.55 m x 4.54 m |
|
Second Level |
Bedroom 3 |
5.95 m |
4.59 m |
5.95 m x 4.59 m |
|
Second Level |
Bedroom 4 |
5.228 m |
4.13 m |
5.228 m x 4.13 m |
|
Main Level |
Dining Room |
8.61 m |
4.58 m |
8.61 m x 4.58 m |
|
Main Level |
Family Room |
7.44 m |
4.58 m |
7.44 m x 4.58 m |
|
Main Level |
Kitchen |
4.81 m |
4.56 m |
4.81 m x 4.56 m |
|
Main Level |
Eating Area |
4.09 m |
3.63 m |
4.09 m x 3.63 m |
|
Main Level |
Living Room |
8.61 m |
4.58 m |
8.61 m x 4.58 m |
https://www.realtor.ca/real-estate/28930247/17-primo-road-brampton-northwest-brampton-northwest-brampton
