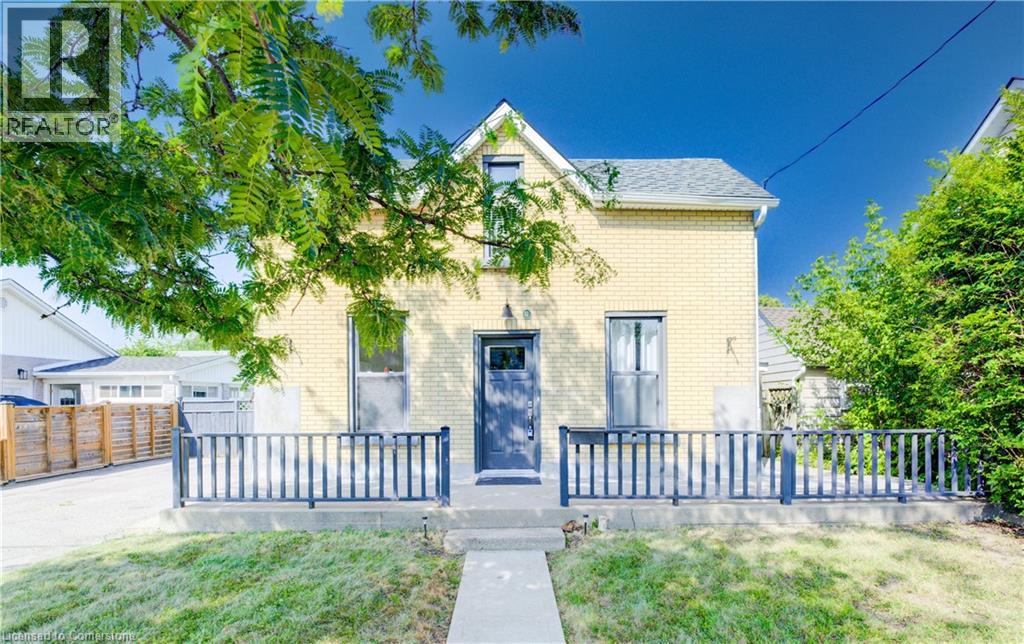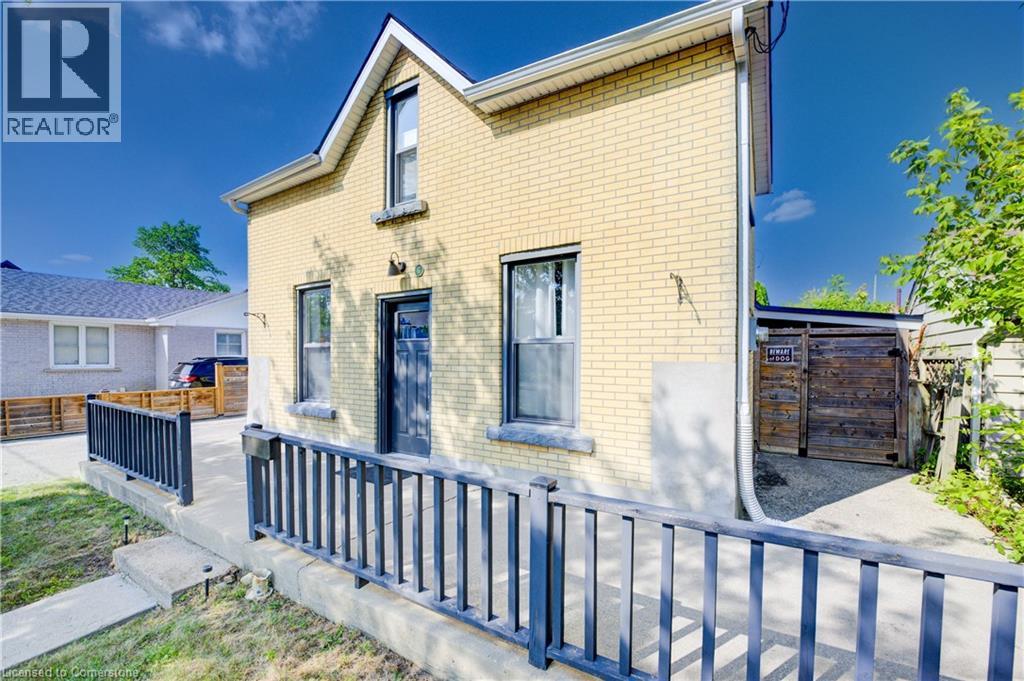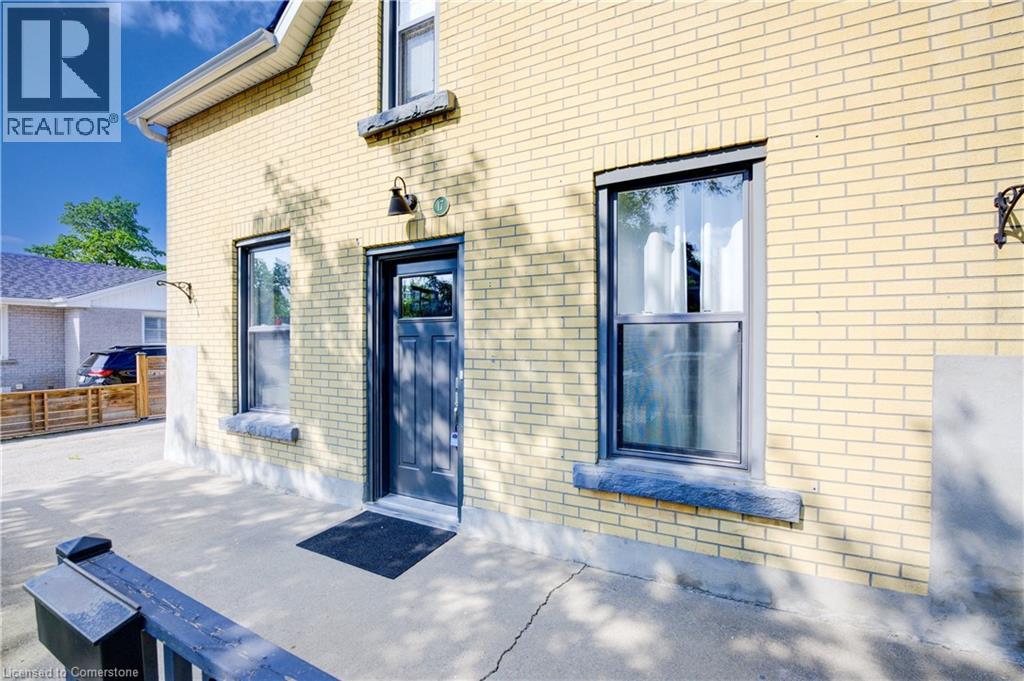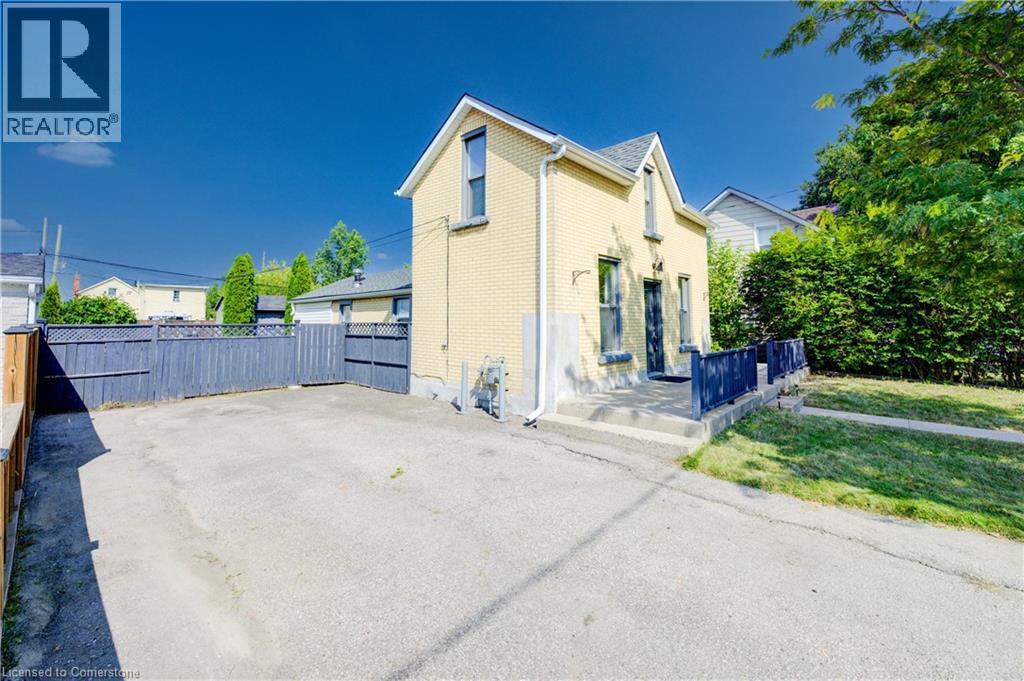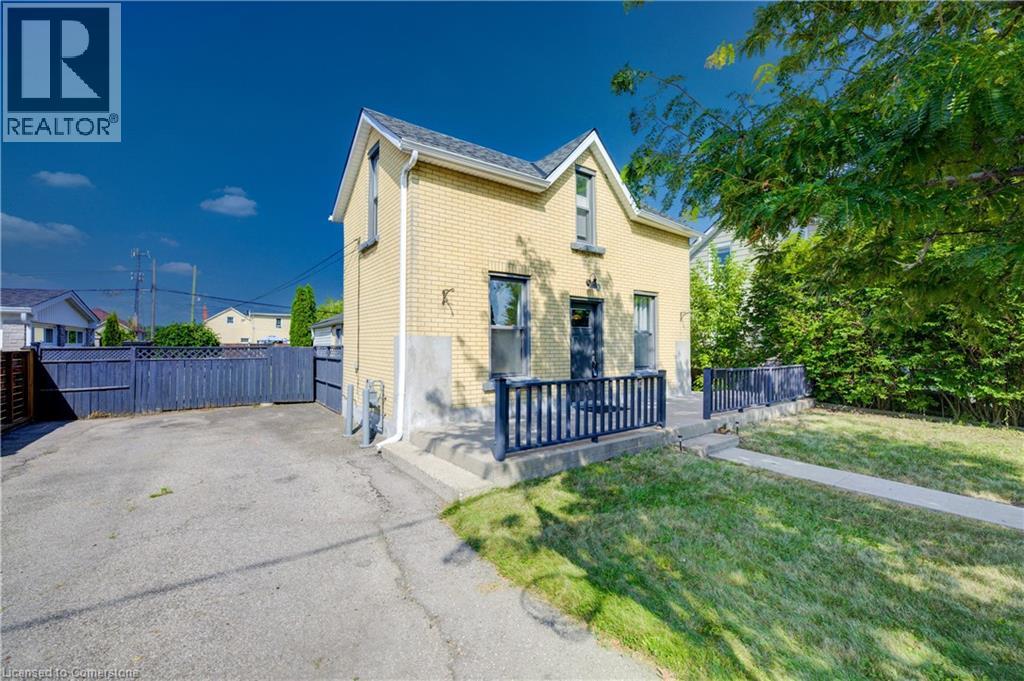17 Portland Street Cambridge, Ontario N1R 4C5
$449,000
Nestled on a quiet, tree-lined street in a close-knit community, this charming 1881-built home blends timeless character with tasteful modern updates. Step inside and you'll immediately notice the brand-new kitchen, complete with stainless steel appliances, subway tile backsplash, and stylish cabinetry—an ideal space for both quiet mornings and lively dinner parties. The main floor is bright and inviting, featuring wide-plank flooring and light hues that create a cozy, open atmosphere. A natural gas fireplace adds warmth and charm, perfect for relaxing nights or meaningful conversations. Outside, enjoy parking for four vehicles, a fully fenced yard, and a storage shed—plus plenty of green space for gardening, entertaining, or simply enjoying the fresh air. The home's position backing onto a laneway unlocks future possibilities for a garage, coach house, or garden suite. The location is just as special: only steps from Soper Park, with its walking trails, tennis courts, splash pad, and pool. A short stroll brings you to the heart of Downtown Galt, home to artisan cafés, boutiques, the farmers’ market, and stunning riverside architecture. (id:41954)
Open House
This property has open houses!
2:00 pm
Ends at:4:00 pm
Property Details
| MLS® Number | 40759643 |
| Property Type | Single Family |
| Amenities Near By | Park, Place Of Worship, Public Transit, Schools |
| Community Features | Quiet Area, Community Centre |
| Equipment Type | Rental Water Softener, Water Heater |
| Features | Paved Driveway |
| Parking Space Total | 4 |
| Rental Equipment Type | Rental Water Softener, Water Heater |
| Structure | Shed |
Building
| Bathroom Total | 1 |
| Bedrooms Above Ground | 3 |
| Bedrooms Total | 3 |
| Appliances | Dishwasher, Dryer, Refrigerator, Stove, Water Softener, Washer |
| Architectural Style | 2 Level |
| Basement Development | Unfinished |
| Basement Type | Full (unfinished) |
| Constructed Date | 1881 |
| Construction Style Attachment | Detached |
| Cooling Type | Central Air Conditioning |
| Exterior Finish | Brick, Vinyl Siding |
| Fireplace Present | Yes |
| Fireplace Total | 1 |
| Foundation Type | Poured Concrete |
| Heating Type | Forced Air |
| Stories Total | 2 |
| Size Interior | 1050 Sqft |
| Type | House |
| Utility Water | Municipal Water |
Land
| Acreage | No |
| Fence Type | Fence |
| Land Amenities | Park, Place Of Worship, Public Transit, Schools |
| Sewer | Municipal Sewage System |
| Size Depth | 120 Ft |
| Size Frontage | 50 Ft |
| Size Total Text | Under 1/2 Acre |
| Zoning Description | R4 |
Rooms
| Level | Type | Length | Width | Dimensions |
|---|---|---|---|---|
| Second Level | Bedroom | 7'9'' x 11'1'' | ||
| Second Level | Bedroom | 10'11'' x 11'1'' | ||
| Main Level | Primary Bedroom | 8'5'' x 10'11'' | ||
| Main Level | Living Room | 13'0'' x 11'7'' | ||
| Main Level | Laundry Room | 6'2'' x 6'0'' | ||
| Main Level | Kitchen | 13'9'' x 10'11'' | ||
| Main Level | Dining Room | 13'0'' x 8'9'' | ||
| Main Level | 4pc Bathroom | 6'0'' x 8'10'' |
https://www.realtor.ca/real-estate/28734383/17-portland-street-cambridge
Interested?
Contact us for more information
