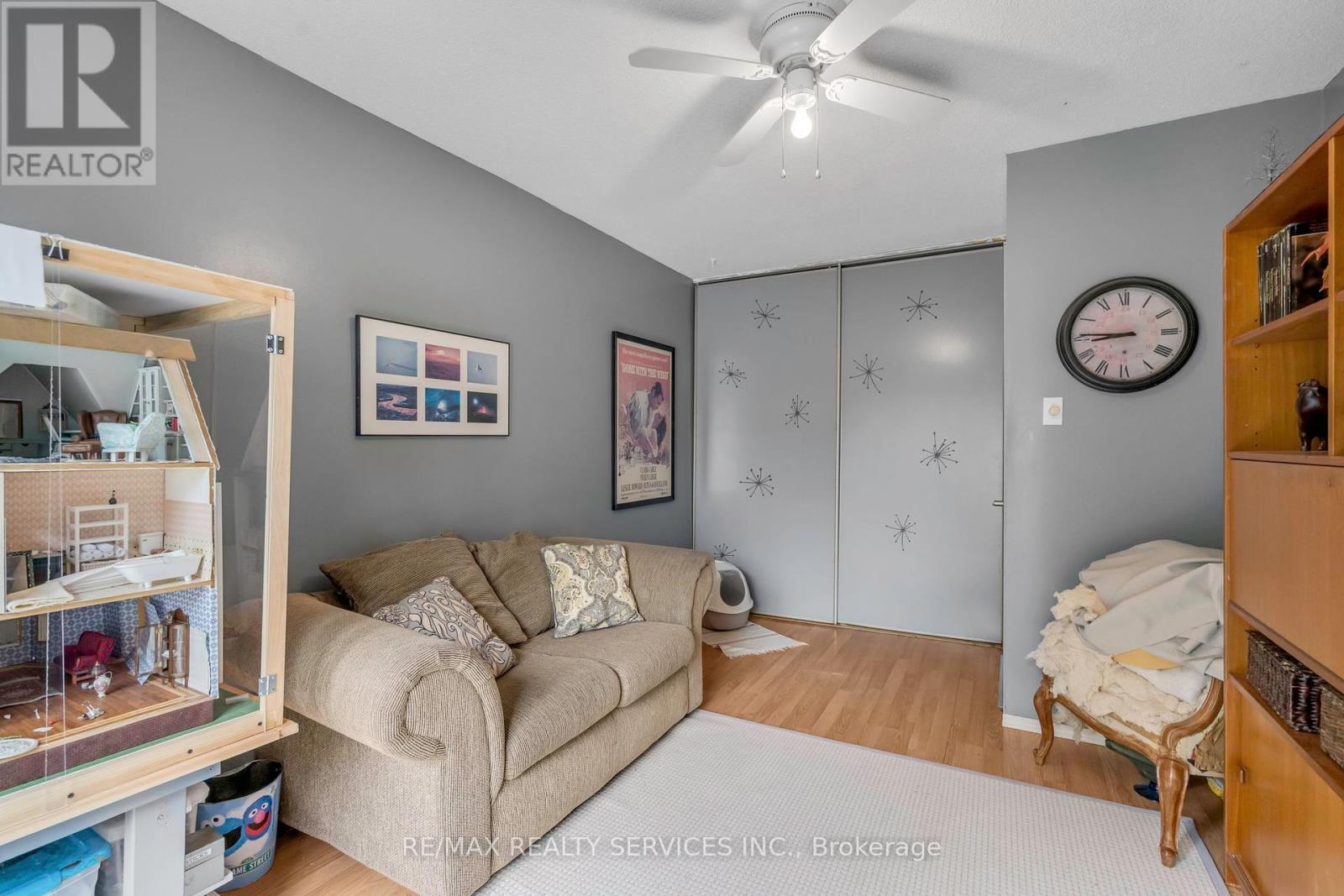5 Bedroom
3 Bathroom
Fireplace
Central Air Conditioning
Forced Air
$864,995
Welcome to this beautiful family home in one of Bramptons most desirable neighborhoods! Offering 4 large bedrooms and 3 bathrooms, this spacious home is perfect for a growing family. The bright, open-concept living and dining areas are ideal for entertaining, filled with natural light from large windows. The finished basement, with a separate entrance through the garage, provides extra space for a home office, gym, or rec room. Outside, enjoy a private, landscaped backyard with no rear neighborsperfect for summer barbecues or relaxing. Located in a family-friendly area close to schools, parks, shopping, and public transit, everything you need is nearby. The backsplit layout also offers great potential for rental income or future renovations. This home is a fantastic choice for first-time buyers, investors, or anyone looking for a great family home! **** EXTRAS **** Recent updates include a new roof (2018), and landscaping (2024). (id:41954)
Property Details
|
MLS® Number
|
W9381000 |
|
Property Type
|
Single Family |
|
Community Name
|
Brampton North |
|
Parking Space Total
|
2 |
Building
|
Bathroom Total
|
3 |
|
Bedrooms Above Ground
|
4 |
|
Bedrooms Below Ground
|
1 |
|
Bedrooms Total
|
5 |
|
Appliances
|
Dishwasher, Dryer, Refrigerator, Stove, Washer |
|
Basement Development
|
Finished |
|
Basement Features
|
Separate Entrance |
|
Basement Type
|
N/a (finished) |
|
Construction Style Attachment
|
Semi-detached |
|
Construction Style Split Level
|
Backsplit |
|
Cooling Type
|
Central Air Conditioning |
|
Exterior Finish
|
Brick |
|
Fireplace Present
|
Yes |
|
Flooring Type
|
Carpeted, Laminate, Parquet, Vinyl |
|
Foundation Type
|
Brick |
|
Half Bath Total
|
1 |
|
Heating Fuel
|
Natural Gas |
|
Heating Type
|
Forced Air |
|
Type
|
House |
|
Utility Water
|
Municipal Water |
Parking
Land
|
Acreage
|
No |
|
Sewer
|
Sanitary Sewer |
|
Size Depth
|
101 Ft ,2 In |
|
Size Frontage
|
28 Ft ,11 In |
|
Size Irregular
|
28.99 X 101.24 Ft ; 28.48 Ft X 10.06 Ft X 101.24 Ft X 28.00 |
|
Size Total Text
|
28.99 X 101.24 Ft ; 28.48 Ft X 10.06 Ft X 101.24 Ft X 28.00|under 1/2 Acre |
Rooms
| Level |
Type |
Length |
Width |
Dimensions |
|
Second Level |
Bedroom 2 |
3.57 m |
3.72 m |
3.57 m x 3.72 m |
|
Second Level |
Bedroom 3 |
3.17 m |
4.75 m |
3.17 m x 4.75 m |
|
Basement |
Bedroom 5 |
3.32 m |
3.2 m |
3.32 m x 3.2 m |
|
Basement |
Kitchen |
3.38 m |
6.22 m |
3.38 m x 6.22 m |
|
Lower Level |
Bedroom |
3.2 m |
4.87 m |
3.2 m x 4.87 m |
|
Lower Level |
Bedroom 4 |
3.5 m |
3.08 m |
3.5 m x 3.08 m |
|
Main Level |
Living Room |
3.81 m |
3.66 m |
3.81 m x 3.66 m |
|
Main Level |
Dining Room |
3.2 m |
3.14 m |
3.2 m x 3.14 m |
|
Main Level |
Kitchen |
3.5 m |
6.25 m |
3.5 m x 6.25 m |
|
In Between |
Family Room |
3.96 m |
7.16 m |
3.96 m x 7.16 m |
https://www.realtor.ca/real-estate/27500487/17-newlyn-crescent-brampton-brampton-north-brampton-north









































