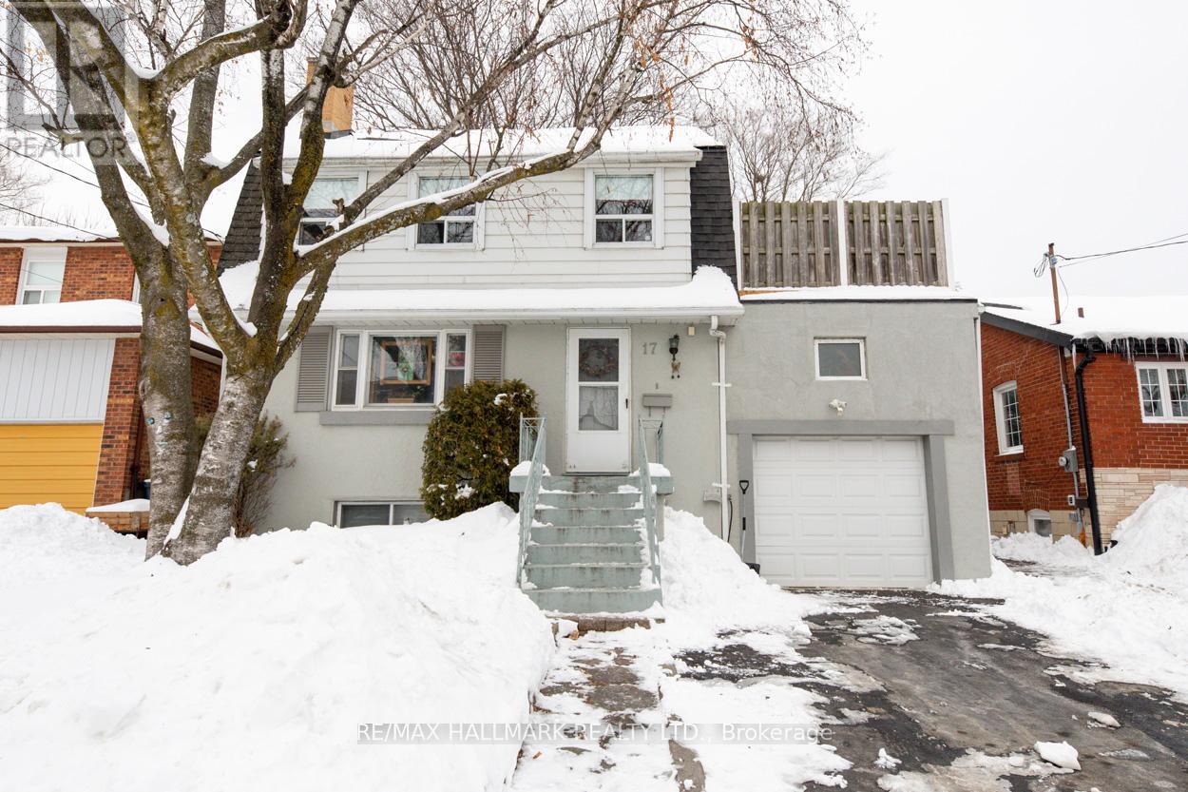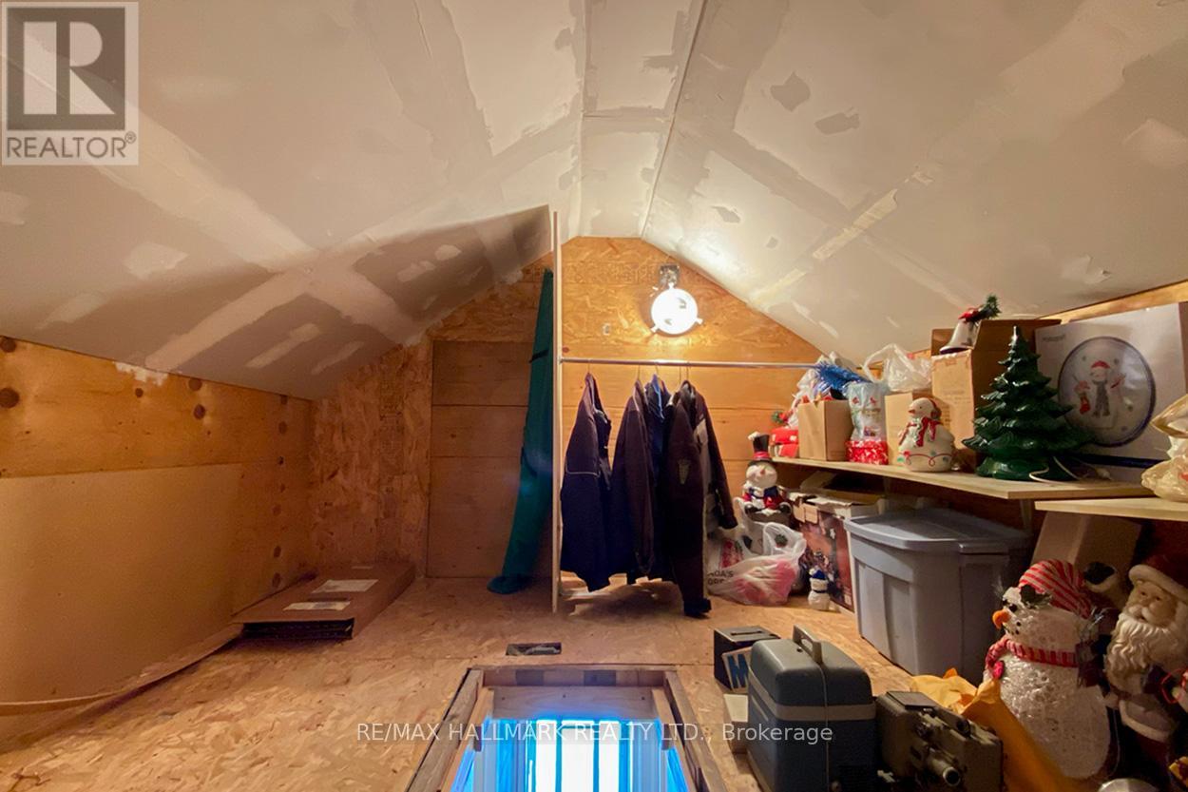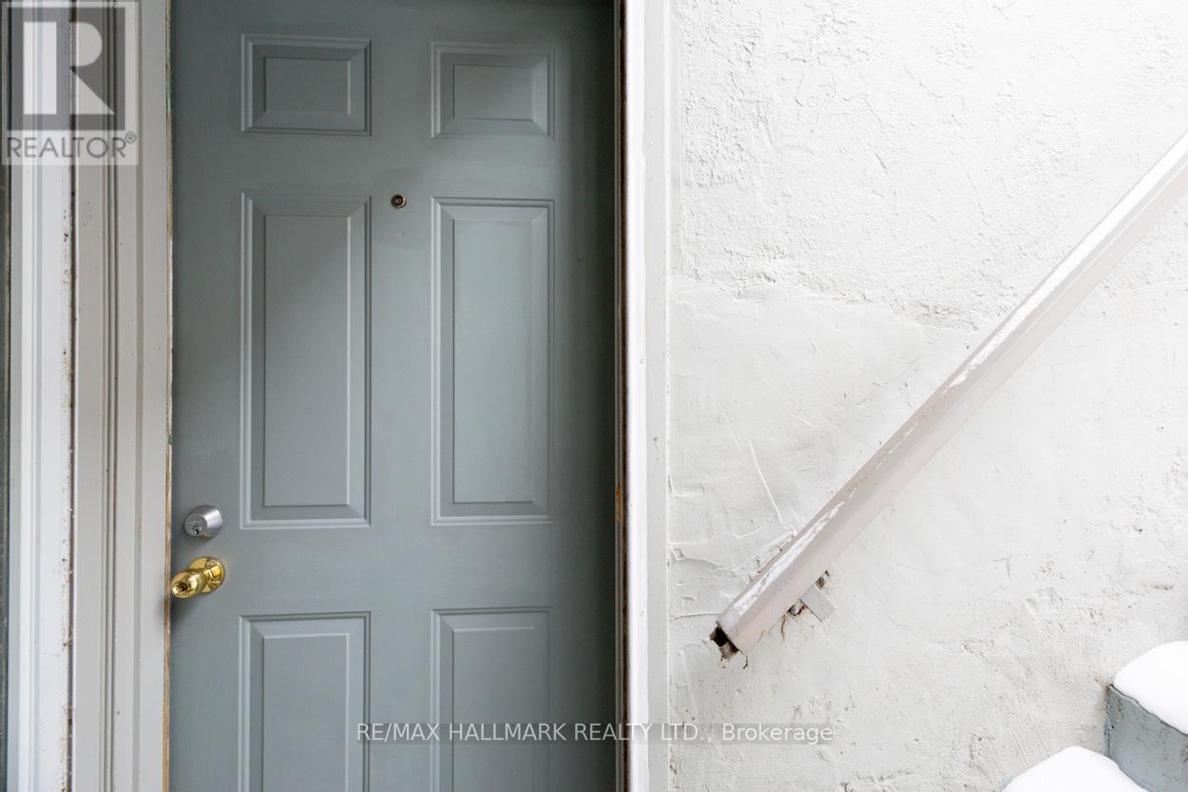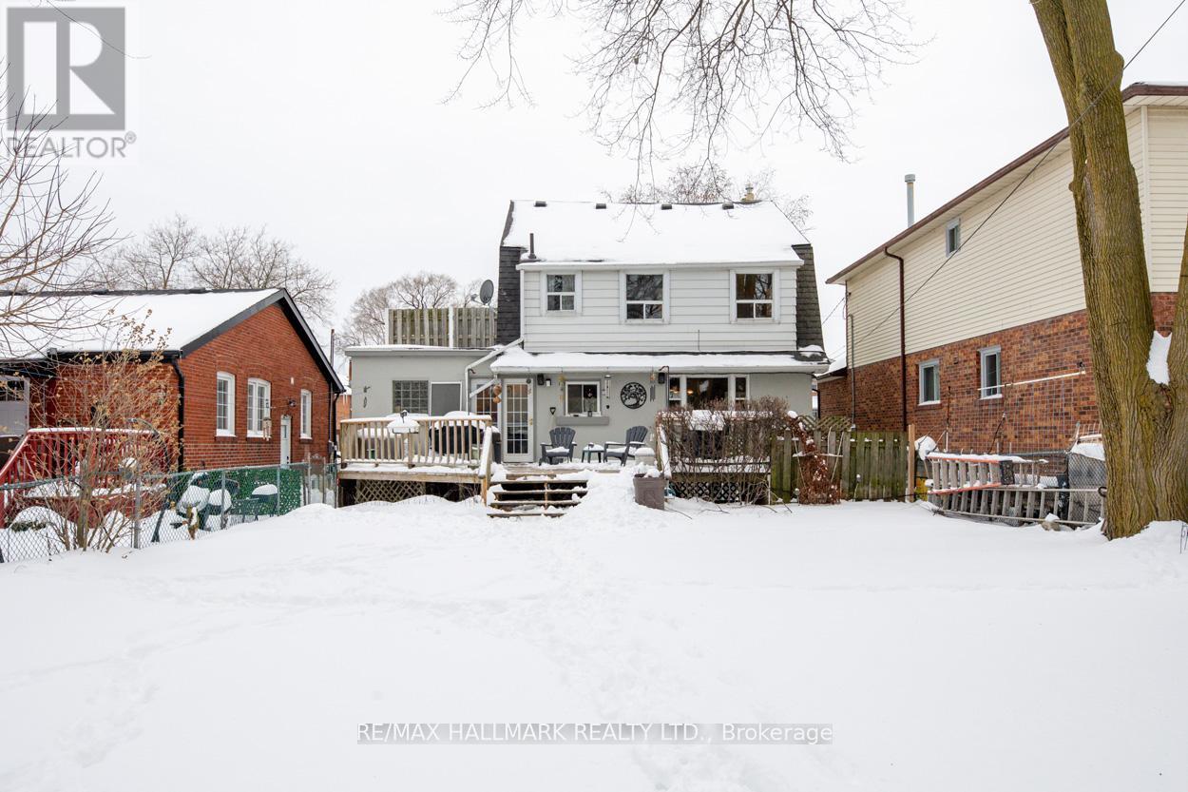17 Mystic Avenue Toronto (Oakridge), Ontario M1L 4G6
$899,900
This impeccably maintained detached two storey home, cherished by the same family for over 30 years, offers a perfect blend of comfort and convenience. Upon entering, you'll be greeted by the warm, rich tones of hardwood floors that gracefully extend throughout the main and second levels. The spacious eat-in kitchen has easy access to a deck overlooking the private backyard, 40x118 feet, perfect for outdoor gatherings or quiet mornings. Adjacent to the kitchen, a convenient laundry room and washroom enhance the home's functional layout. Natural light floods the primary bedroom through its oversized windows, creating a tranquil retreat for relaxation. Adding to the home's versatility is an unfinished loft, ready for creative inspiration, whether you envision it as an office or an extra bedroom. Make the most of your additional outdoor patio space situated above the garage. This serene retreat is ideal for stargazing on clear nights. You can lie back and soak in the beauty of the cosmos as you admire the twinkling stars and the vast expanse of the night sky, creating unforgettable memories under the celestial canvas.The finished basement offers many possibilities, complete with a separate entrance that makes it ideal for additional living space or an in-law suite. It features a well-appointed four-piece washroom and a kitchen for private living. This charming home invites you to explore endless opportunities for family life and personal expression. Many nearby amenities include schools, shopping, parks, and TTC. (id:41954)
Open House
This property has open houses!
2:00 pm
Ends at:4:00 pm
Property Details
| MLS® Number | E11982023 |
| Property Type | Single Family |
| Community Name | Oakridge |
| Features | In-law Suite |
| Parking Space Total | 3 |
Building
| Bathroom Total | 3 |
| Bedrooms Above Ground | 3 |
| Bedrooms Below Ground | 1 |
| Bedrooms Total | 4 |
| Appliances | Water Heater, Blinds, Dishwasher, Dryer, Freezer, Hood Fan, Refrigerator, Stove, Washer, Window Coverings |
| Basement Development | Finished |
| Basement Features | Apartment In Basement |
| Basement Type | N/a (finished) |
| Construction Style Attachment | Detached |
| Exterior Finish | Stucco, Vinyl Siding |
| Fireplace Present | Yes |
| Fireplace Total | 1 |
| Flooring Type | Hardwood, Carpeted, Tile, Vinyl, Laminate |
| Foundation Type | Block |
| Half Bath Total | 1 |
| Heating Fuel | Natural Gas |
| Heating Type | Radiant Heat |
| Stories Total | 2 |
| Type | House |
| Utility Water | Municipal Water |
Parking
| Garage |
Land
| Acreage | No |
| Sewer | Sanitary Sewer |
| Size Depth | 118 Ft |
| Size Frontage | 40 Ft |
| Size Irregular | 40 X 118 Ft |
| Size Total Text | 40 X 118 Ft |
Rooms
| Level | Type | Length | Width | Dimensions |
|---|---|---|---|---|
| Second Level | Primary Bedroom | 3.97 m | 4.93 m | 3.97 m x 4.93 m |
| Second Level | Bedroom 2 | 4.01 m | 3.49 m | 4.01 m x 3.49 m |
| Second Level | Bedroom 3 | 4.01 m | 3.18 m | 4.01 m x 3.18 m |
| Basement | Bedroom | 4.04 m | 2.94 m | 4.04 m x 2.94 m |
| Basement | Utility Room | 1.61 m | 1.62 m | 1.61 m x 1.62 m |
| Basement | Living Room | 4.09 m | 5.33 m | 4.09 m x 5.33 m |
| Basement | Kitchen | 4.06 m | 4.36 m | 4.06 m x 4.36 m |
| Main Level | Living Room | 4.16 m | 4.31 m | 4.16 m x 4.31 m |
| Main Level | Dining Room | 4.13 m | 2.99 m | 4.13 m x 2.99 m |
| Main Level | Kitchen | 4.13 m | 4.99 m | 4.13 m x 4.99 m |
| Main Level | Laundry Room | 2.01 m | 1.92 m | 2.01 m x 1.92 m |
| Upper Level | Loft | 3.01 m | 3.54 m | 3.01 m x 3.54 m |
https://www.realtor.ca/real-estate/27938046/17-mystic-avenue-toronto-oakridge-oakridge
Interested?
Contact us for more information


























