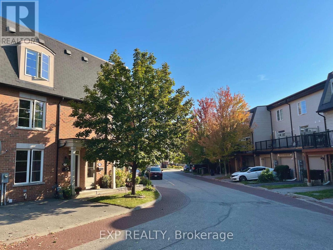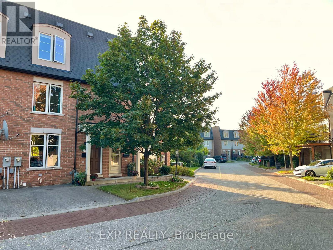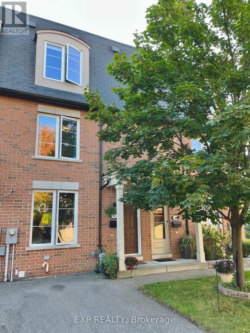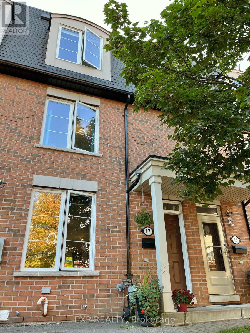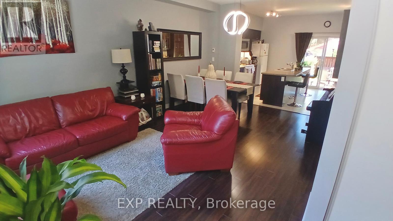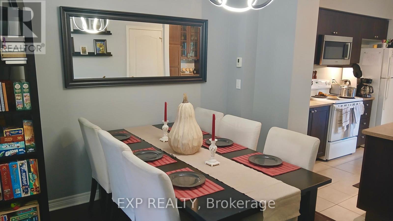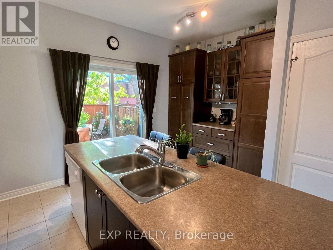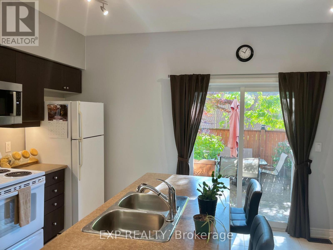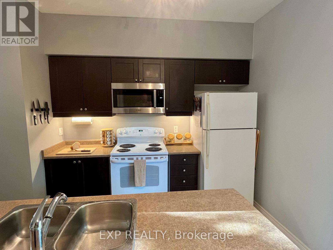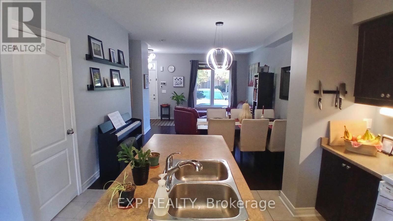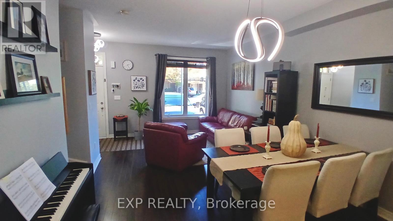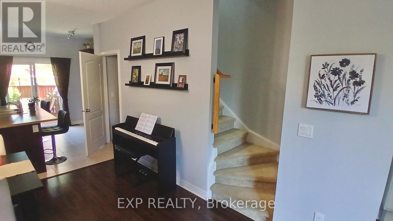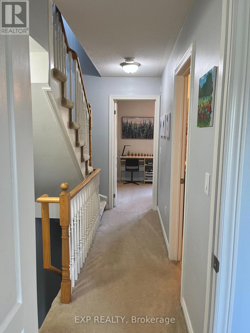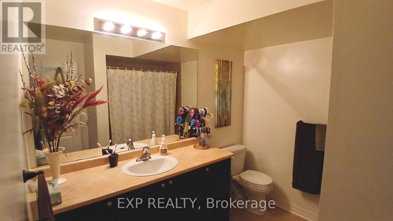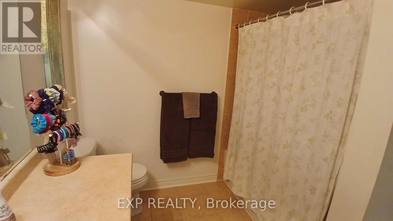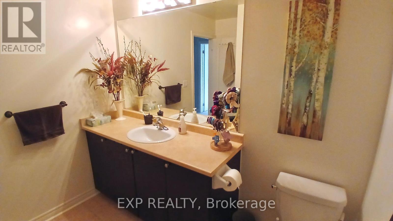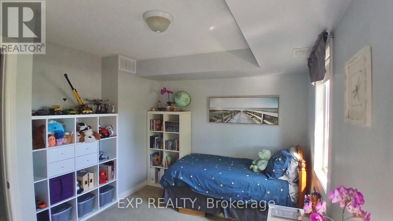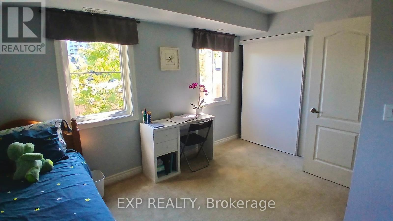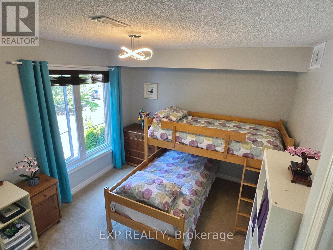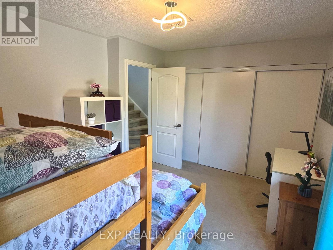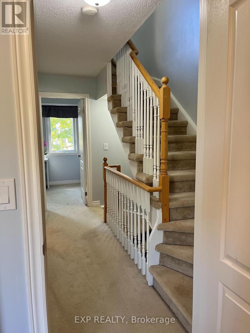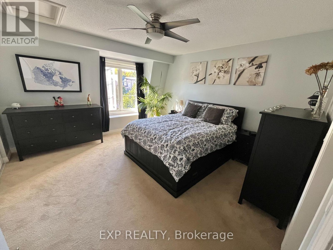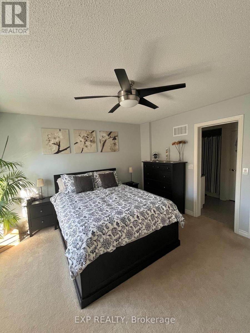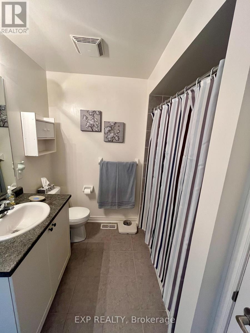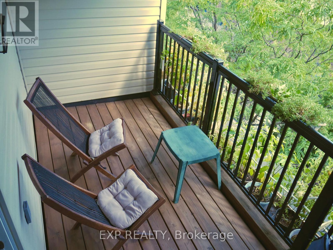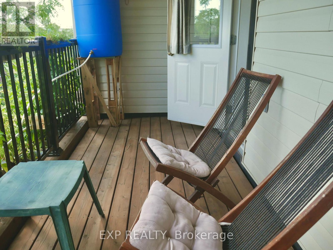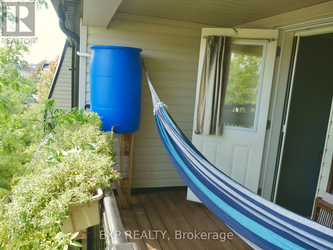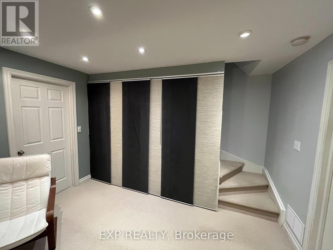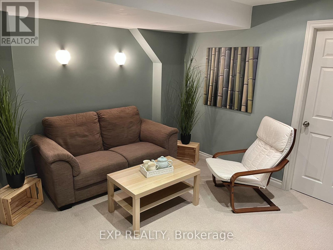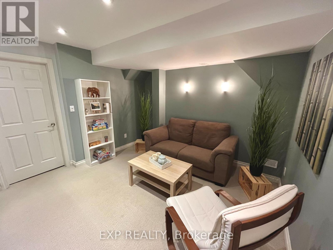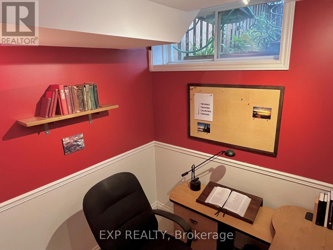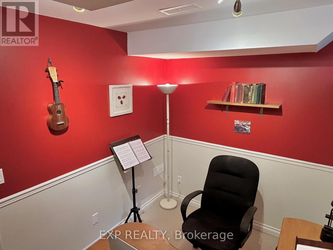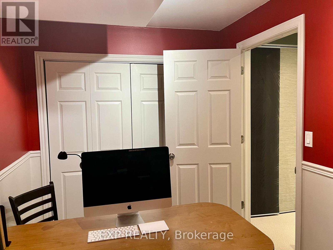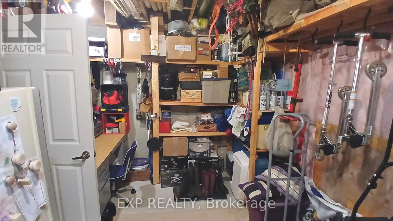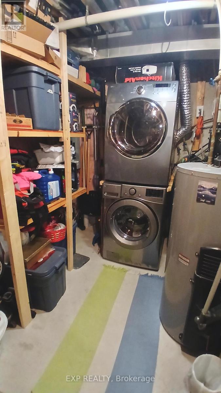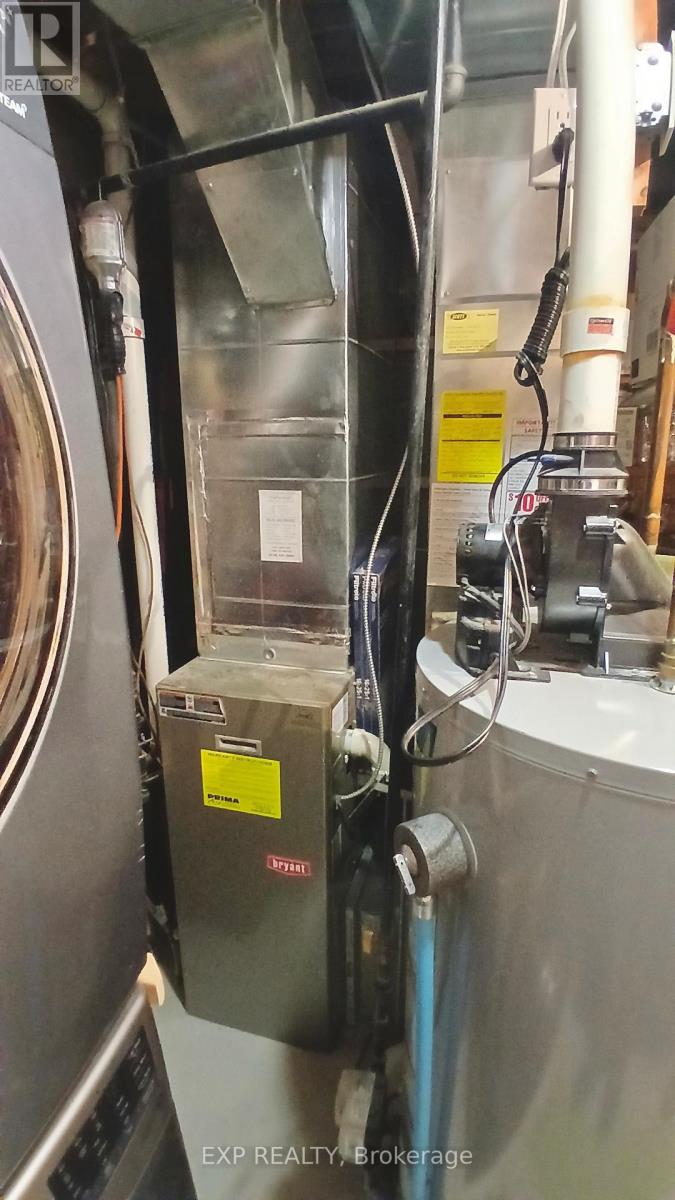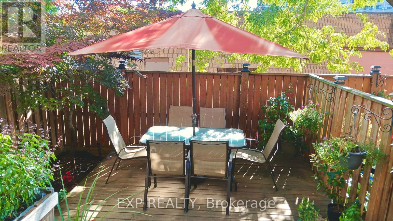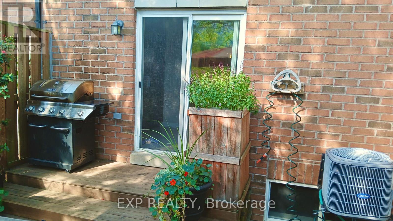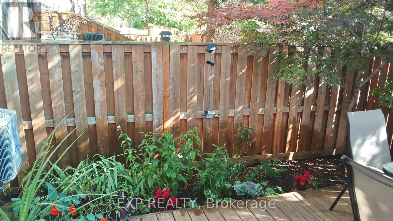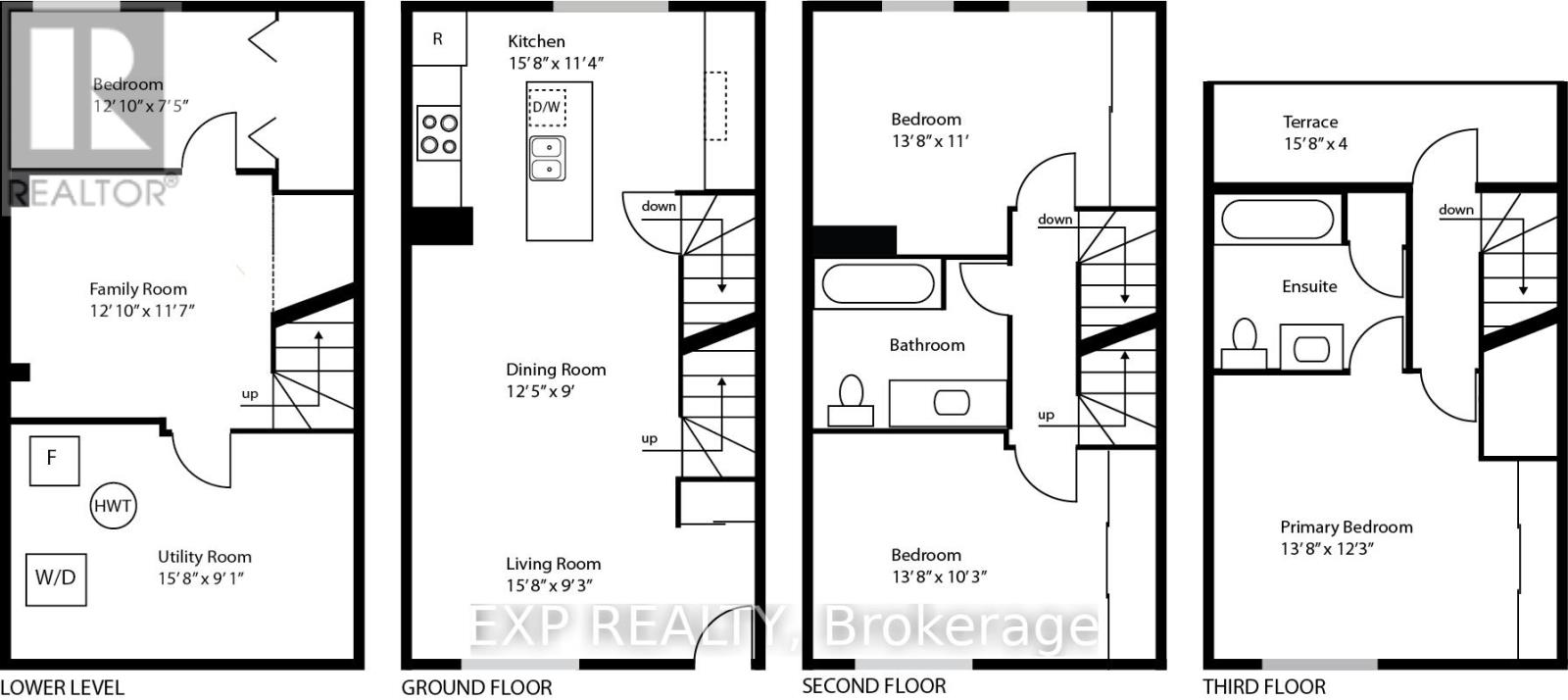17 Montoro Lane Toronto (West Hill), Ontario M1E 0B1
$599,000Maintenance, Parcel of Tied Land
$102 Monthly
Maintenance, Parcel of Tied Land
$102 MonthlyWelcome! This stunning one owner-never rented townhome has 3 bedrooms and 2 full bathrooms, modern open concept main floor has 9' Celings with a walkout to great deck and fully fenced in yard. A great entertainer's kitchen with an island, extra cupboards, countertop, and coffee station space. The top floor has a large primary bedroom with ensuite and a large walkout 65 sq ft terrace. The basement is finished with a common room and separate office/4th bedroom. Freshly painted in neutral tones in most of the house. TTC within 1 minute walk, Guildwood Go Train station 1.1 km walk. 5 km to 401.1 km to Eastview Public School. 2 km to closest collegiate institute. Close to Pan Am Centre and Scarborough Town Centre. POTL fee of roughly $102 for snow removal and landscaping. Open House Sat 11Th-Mon 13th Noon-5PM, Sat 18-Sun 19th Noon-5:00 (id:41954)
Property Details
| MLS® Number | E12451934 |
| Property Type | Single Family |
| Community Name | West Hill |
| Amenities Near By | Public Transit |
| Equipment Type | None |
| Parking Space Total | 1 |
| Rental Equipment Type | None |
| Structure | Deck |
Building
| Bathroom Total | 2 |
| Bedrooms Above Ground | 3 |
| Bedrooms Below Ground | 1 |
| Bedrooms Total | 4 |
| Age | 6 To 15 Years |
| Appliances | Water Heater, Dishwasher, Dryer, Stove, Washer, Window Coverings, Refrigerator |
| Basement Development | Partially Finished |
| Basement Type | N/a (partially Finished) |
| Construction Style Attachment | Attached |
| Cooling Type | Central Air Conditioning |
| Exterior Finish | Brick Facing, Vinyl Siding |
| Foundation Type | Concrete |
| Heating Fuel | Natural Gas |
| Heating Type | Forced Air |
| Stories Total | 3 |
| Size Interior | 1100 - 1500 Sqft |
| Type | Row / Townhouse |
| Utility Water | Municipal Water |
Parking
| No Garage |
Land
| Acreage | No |
| Fence Type | Fenced Yard |
| Land Amenities | Public Transit |
| Sewer | Sanitary Sewer |
| Size Depth | 69 Ft ,3 In |
| Size Frontage | 16 Ft ,6 In |
| Size Irregular | 16.5 X 69.3 Ft |
| Size Total Text | 16.5 X 69.3 Ft |
Rooms
| Level | Type | Length | Width | Dimensions |
|---|---|---|---|---|
| Second Level | Bedroom | 4.12 m | 3.35 m | 4.12 m x 3.35 m |
| Second Level | Bedroom 2 | 4.12 m | 3.12 m | 4.12 m x 3.12 m |
| Third Level | Primary Bedroom | 4.12 m | 3.73 m | 4.12 m x 3.73 m |
| Third Level | Other | 4.78 m | 1.22 m | 4.78 m x 1.22 m |
| Ground Level | Living Room | 4.78 m | 2.82 m | 4.78 m x 2.82 m |
| Ground Level | Dining Room | 3.8 m | 2.75 m | 3.8 m x 2.75 m |
| Ground Level | Kitchen | 4.78 m | 3.45 m | 4.78 m x 3.45 m |
Utilities
| Electricity | Installed |
| Sewer | Installed |
https://www.realtor.ca/real-estate/28966442/17-montoro-lane-toronto-west-hill-west-hill
Interested?
Contact us for more information
