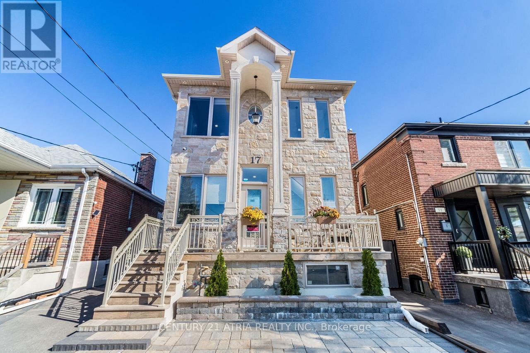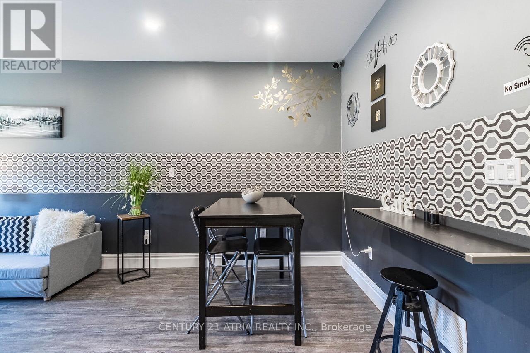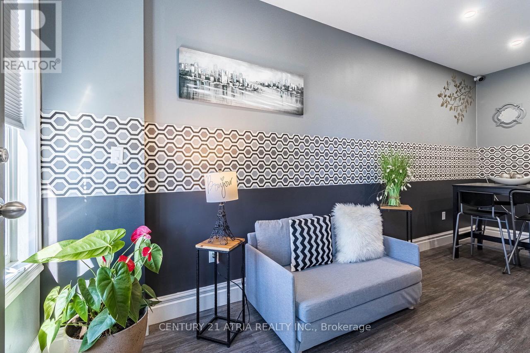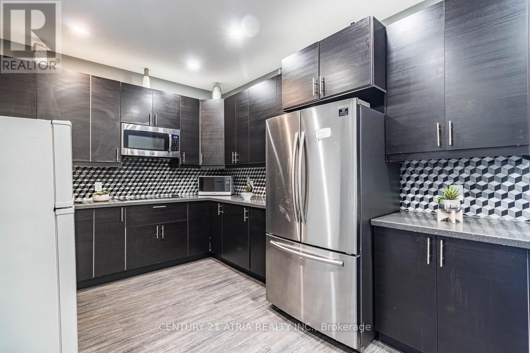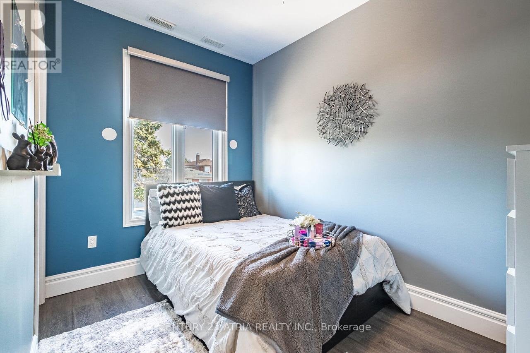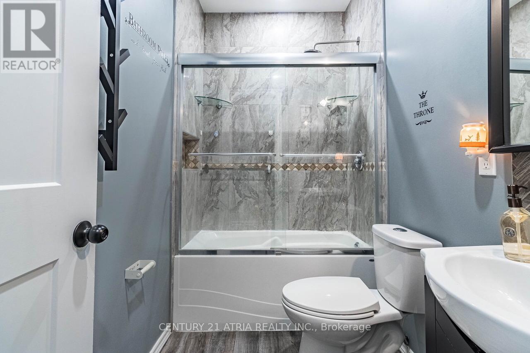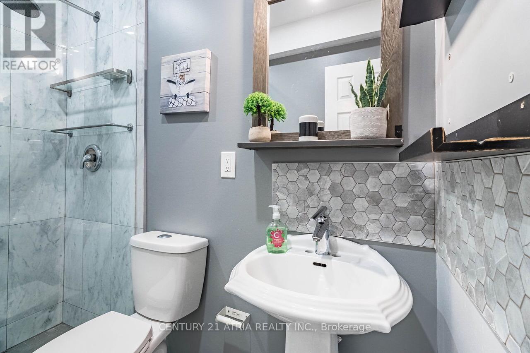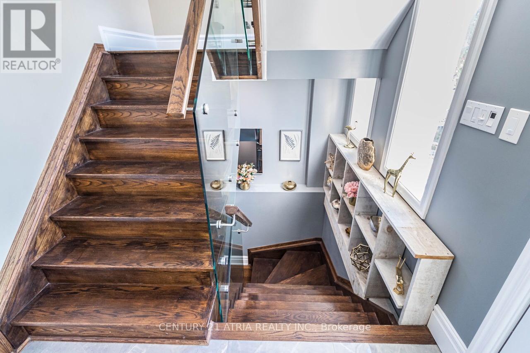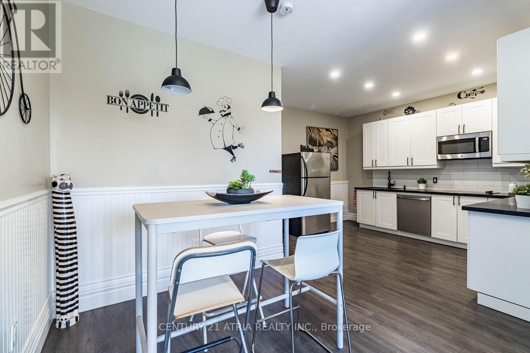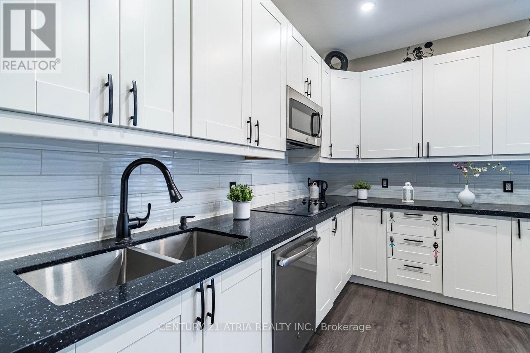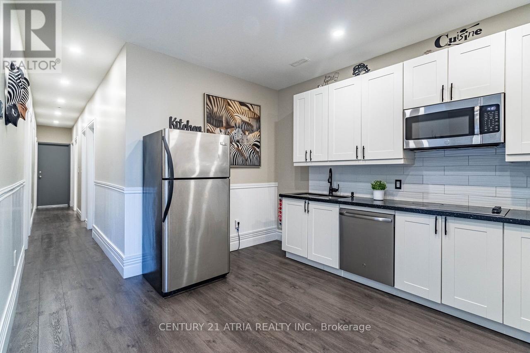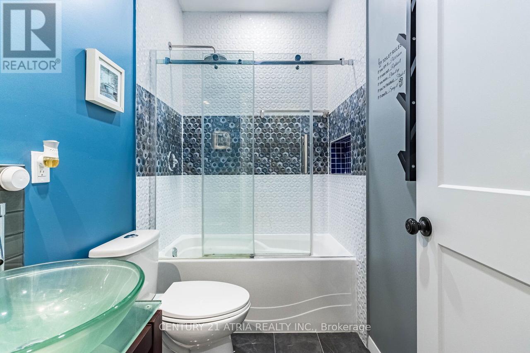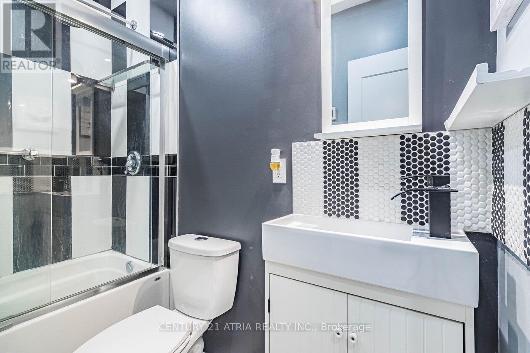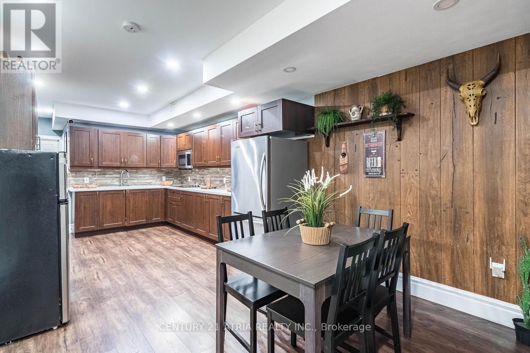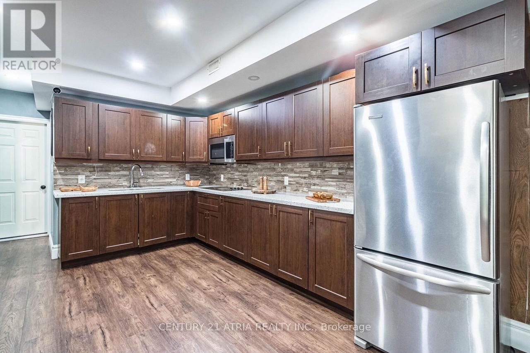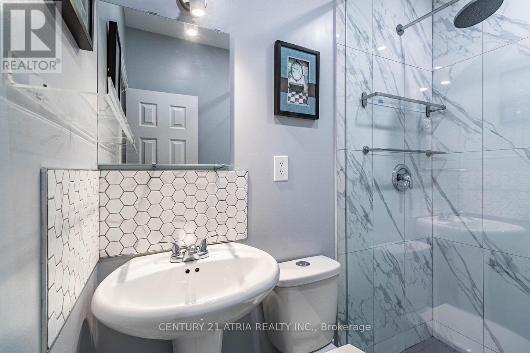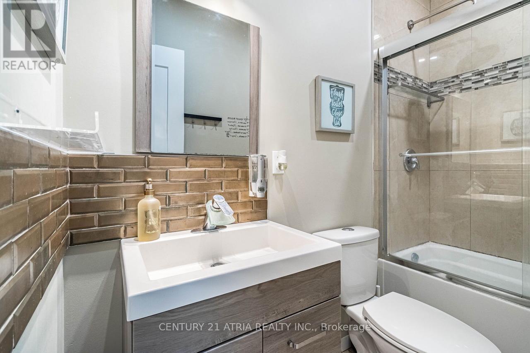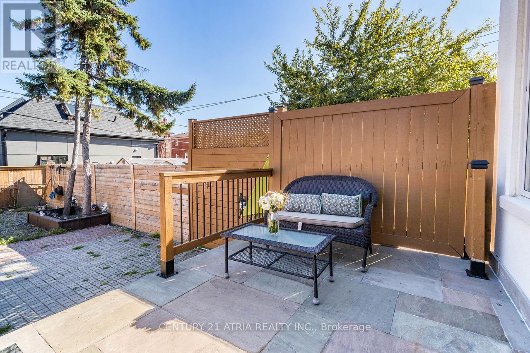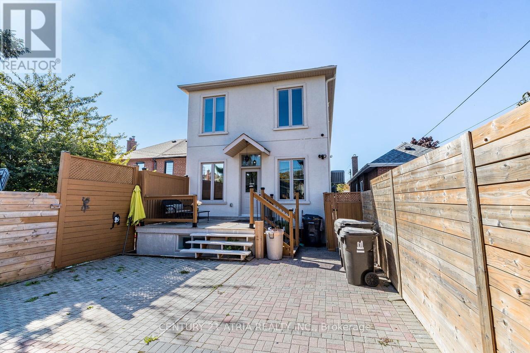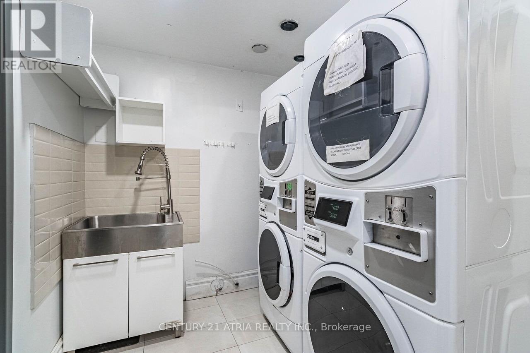13 Bedroom
6 Bathroom
2000 - 2500 sqft
Central Air Conditioning, Ventilation System
Forced Air
$2,499,000
Discover a rare opportunity to own a spacious detached duplex featuring three fully self-contained units in a rapidly growing Toronto neighbourhood. Undergoing new significant new housing developments. Live in one unit and rent the others or maximize your passive income with all units leased. Unit Breakdown: Two 4-bedroom, 2-bath apartments + one 5-bedroom, 2-bath apartment. Separate entrances, emergency exits, coin laundry, pot lighting throughout, meticulously maintained. Generating $16,000+ monthly gross income with $1,500 average monthly expenses. Strong ~7% cap rate reflecting solid returns and growth potential. Suitable for whole apartment rentals, room rentals, or short-term Airbnb leasing. Steps from Caledonia LRT, FreshCo, No Frills, Shoppers, restaurants, shops, schools, and 24-hour TTC access. Ideal for local and international investors seeking a turnkey, high-yield asset in a prime Toronto location with multiple income streams and low maintenance. Potential to build a garden suite; overnight permit parking available. Rent roll, expense details, and survey available upon request. (id:41954)
Property Details
|
MLS® Number
|
W12296339 |
|
Property Type
|
Multi-family |
|
Neigbourhood
|
Briar Hill-Belgravia |
|
Community Name
|
Briar Hill-Belgravia |
|
Features
|
Carpet Free, Sump Pump |
|
Parking Space Total
|
2 |
Building
|
Bathroom Total
|
6 |
|
Bedrooms Above Ground
|
8 |
|
Bedrooms Below Ground
|
5 |
|
Bedrooms Total
|
13 |
|
Age
|
0 To 5 Years |
|
Amenities
|
Separate Electricity Meters |
|
Appliances
|
Water Heater, Water Meter, Cooktop, Dishwasher, Dryer, Furniture, Microwave, Range, Water Heater - Tankless, Washer, Refrigerator |
|
Basement Features
|
Apartment In Basement, Separate Entrance |
|
Basement Type
|
N/a |
|
Cooling Type
|
Central Air Conditioning, Ventilation System |
|
Exterior Finish
|
Stone, Stucco |
|
Flooring Type
|
Ceramic, Vinyl |
|
Foundation Type
|
Poured Concrete |
|
Heating Fuel
|
Natural Gas |
|
Heating Type
|
Forced Air |
|
Stories Total
|
2 |
|
Size Interior
|
2000 - 2500 Sqft |
|
Type
|
Duplex |
|
Utility Water
|
Municipal Water |
Parking
Land
|
Acreage
|
No |
|
Sewer
|
Sanitary Sewer |
|
Size Depth
|
125 Ft |
|
Size Frontage
|
25 Ft |
|
Size Irregular
|
25 X 125 Ft |
|
Size Total Text
|
25 X 125 Ft |
Rooms
| Level |
Type |
Length |
Width |
Dimensions |
|
Second Level |
Bedroom 3 |
3.6 m |
2.3 m |
3.6 m x 2.3 m |
|
Second Level |
Bedroom 3 |
3.6 m |
2.3 m |
3.6 m x 2.3 m |
|
Second Level |
Kitchen |
3.35 m |
2.3 m |
3.35 m x 2.3 m |
|
Second Level |
Dining Room |
4.48 m |
3.2 m |
4.48 m x 3.2 m |
|
Second Level |
Bedroom |
3.48 m |
3.3 m |
3.48 m x 3.3 m |
|
Second Level |
Bedroom 2 |
3.35 m |
2.3 m |
3.35 m x 2.3 m |
|
Basement |
Kitchen |
4 m |
3.28 m |
4 m x 3.28 m |
|
Basement |
Bedroom |
3.61 m |
3.2 m |
3.61 m x 3.2 m |
|
Basement |
Bedroom 2 |
3.35 m |
2.28 m |
3.35 m x 2.28 m |
|
Basement |
Bedroom 3 |
3.35 m |
2.28 m |
3.35 m x 2.28 m |
|
Basement |
Laundry Room |
2.22 m |
3.12 m |
2.22 m x 3.12 m |
|
Main Level |
Kitchen |
3.89 m |
3.28 m |
3.89 m x 3.28 m |
|
Main Level |
Dining Room |
4.84 m |
3.2 m |
4.84 m x 3.2 m |
|
Main Level |
Bedroom |
3.48 m |
3.3 m |
3.48 m x 3.3 m |
|
Main Level |
Bedroom 2 |
3.35 m |
2.3 m |
3.35 m x 2.3 m |
|
Main Level |
Bedroom 3 |
3.6 m |
2.3 m |
3.6 m x 2.3 m |
|
Main Level |
Bedroom 4 |
3.35 m |
2.3 m |
3.35 m x 2.3 m |
https://www.realtor.ca/real-estate/28630205/17-montcalm-avenue-toronto-briar-hill-belgravia-briar-hill-belgravia
