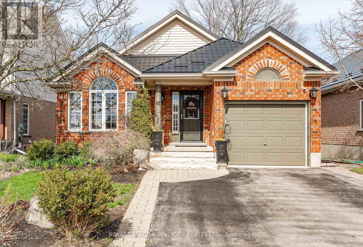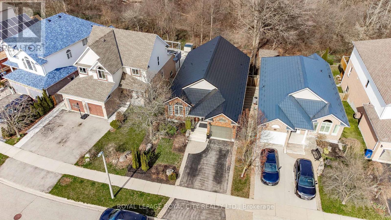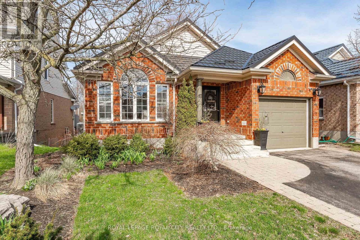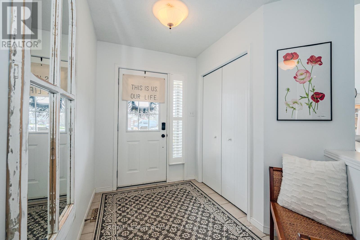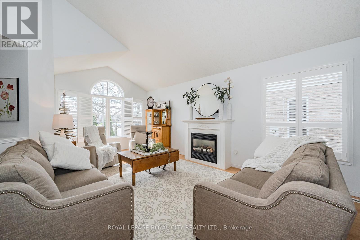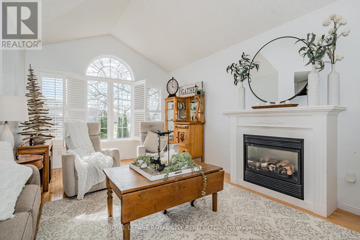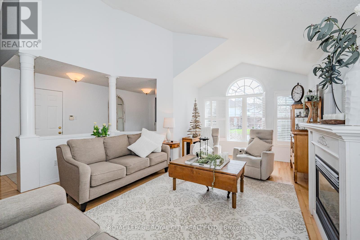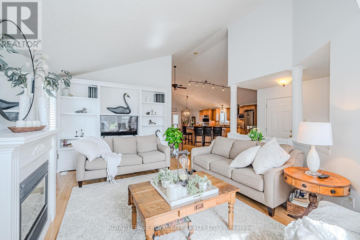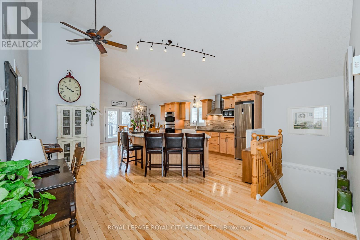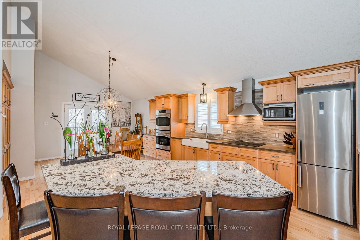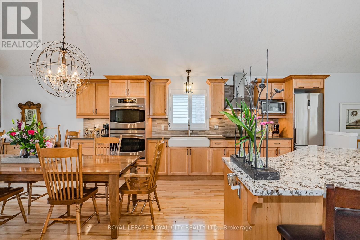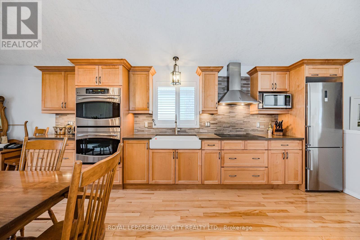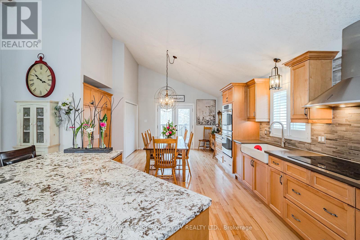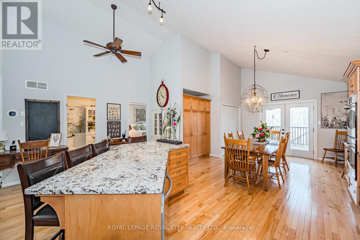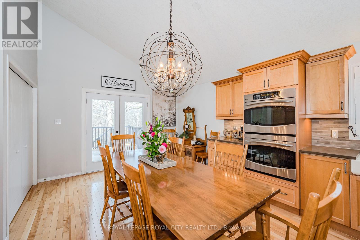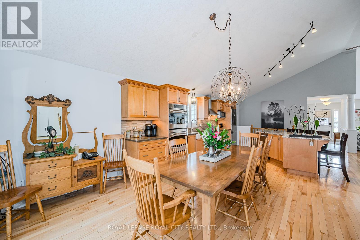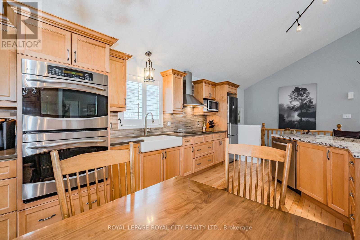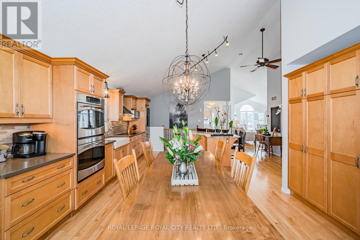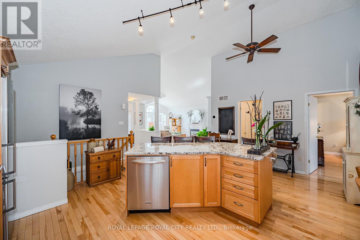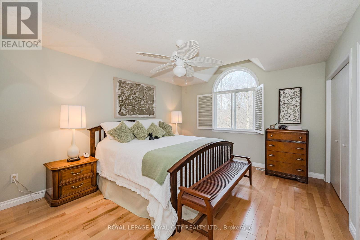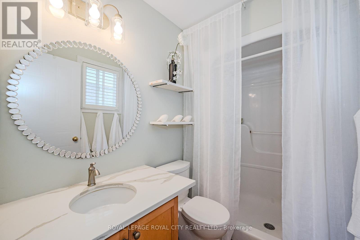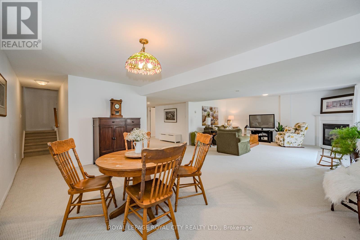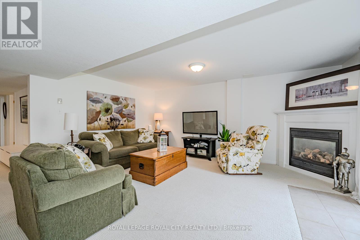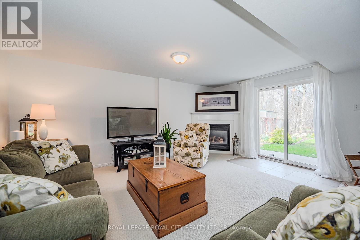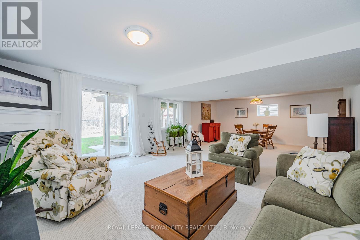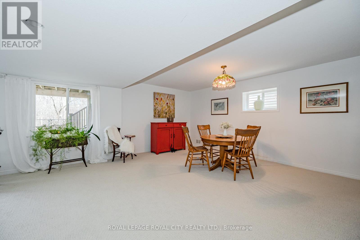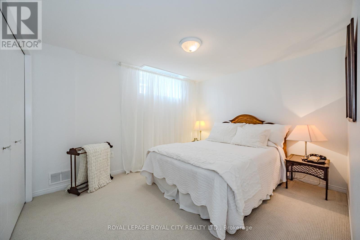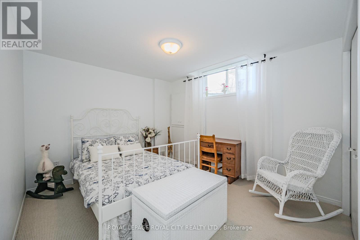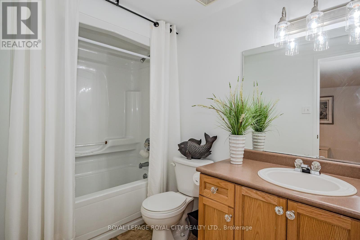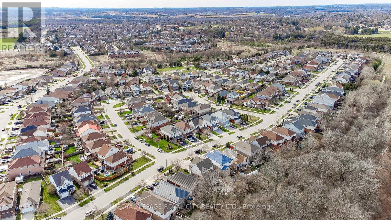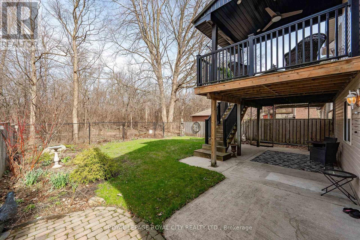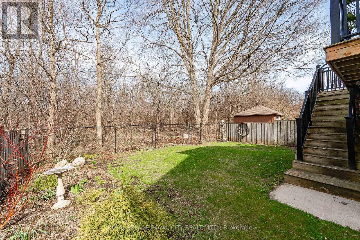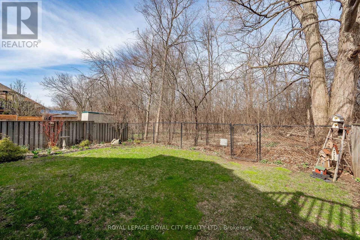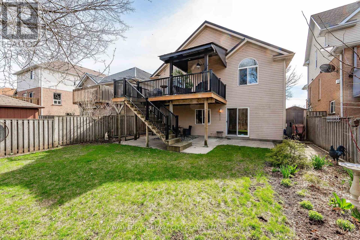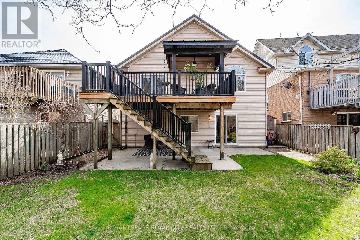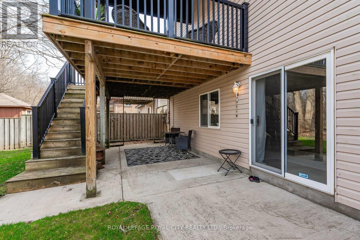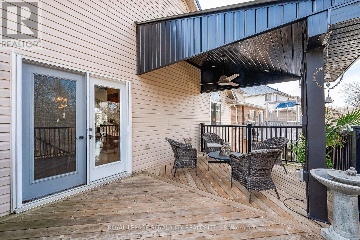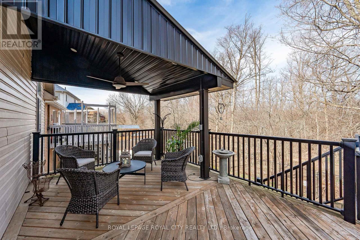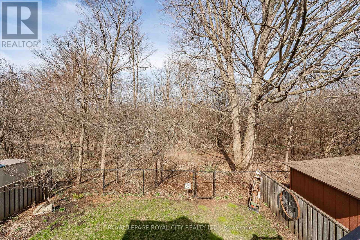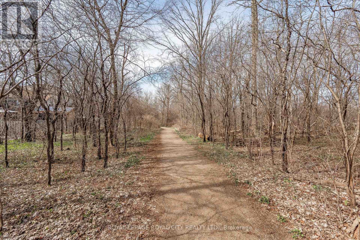3 Bedroom
3 Bathroom
Bungalow
Fireplace
Central Air Conditioning
Forced Air
$1,199,000
Welcome to this stunning bungalow nestled in the coveted South End of Guelph, a true gem that backs onto lush forested walking trails. This expansive, light-filled home boasts soaring ceilings and a layout that flows effortlessly, ideal for both entertaining and serene relaxation. Enjoy a main floor that is entirely carpet-free, featuring polished hardwood floors that gleam with elegance. The primary suite, a tranquil retreat, includes a private ensuite, offering an ideal escape for peace and solitude. Descend to the lower level where a full walk-out reveals a vast recreation room with a cozy gas fireplace, perfect for family gatherings. This level also houses two generously sized bedrooms and a convenient 3-piece bath, making it an ideal space for guests or a growing family. Step outside onto the oversized deck, complete with a charming gazebo, and enjoy the ready-to-enjoy outdoor space. Located in a community with top-tier schools, easy access to major highways, and close to all necessary amenities, this home is everything you've been looking for and more. Just move in and start living the dream! (id:41954)
Property Details
|
MLS® Number
|
X8247618 |
|
Property Type
|
Single Family |
|
Community Name
|
Kortright Hills |
|
Parking Space Total
|
3 |
Building
|
Bathroom Total
|
3 |
|
Bedrooms Above Ground
|
1 |
|
Bedrooms Below Ground
|
2 |
|
Bedrooms Total
|
3 |
|
Architectural Style
|
Bungalow |
|
Basement Development
|
Finished |
|
Basement Features
|
Walk Out |
|
Basement Type
|
N/a (finished) |
|
Construction Style Attachment
|
Detached |
|
Cooling Type
|
Central Air Conditioning |
|
Exterior Finish
|
Aluminum Siding, Brick |
|
Fireplace Present
|
Yes |
|
Heating Fuel
|
Natural Gas |
|
Heating Type
|
Forced Air |
|
Stories Total
|
1 |
|
Type
|
House |
Parking
Land
|
Acreage
|
No |
|
Size Irregular
|
111.9 X 41.51 Ft |
|
Size Total Text
|
111.9 X 41.51 Ft |
Rooms
| Level |
Type |
Length |
Width |
Dimensions |
|
Basement |
Bedroom 2 |
3.12 m |
4.39 m |
3.12 m x 4.39 m |
|
Basement |
Bedroom 3 |
3.15 m |
4.14 m |
3.15 m x 4.14 m |
|
Basement |
Bathroom |
|
|
Measurements not available |
|
Basement |
Recreational, Games Room |
8.92 m |
5.31 m |
8.92 m x 5.31 m |
|
Basement |
Utility Room |
2.34 m |
3.05 m |
2.34 m x 3.05 m |
|
Main Level |
Living Room |
4.5 m |
6.58 m |
4.5 m x 6.58 m |
|
Main Level |
Kitchen |
5.74 m |
5.72 m |
5.74 m x 5.72 m |
|
Main Level |
Dining Room |
4.11 m |
3.84 m |
4.11 m x 3.84 m |
|
Main Level |
Primary Bedroom |
3.71 m |
4.85 m |
3.71 m x 4.85 m |
|
Main Level |
Bathroom |
|
|
Measurements not available |
https://www.realtor.ca/real-estate/26770059/17-milson-cres-guelph-kortright-hills
