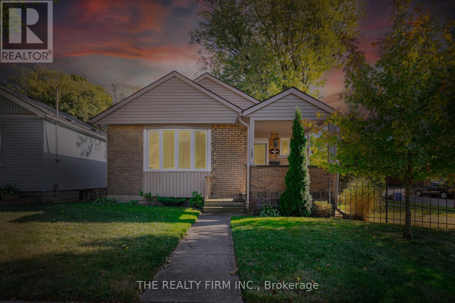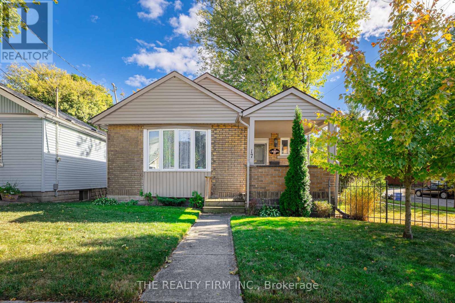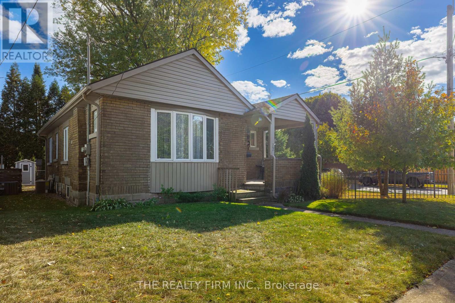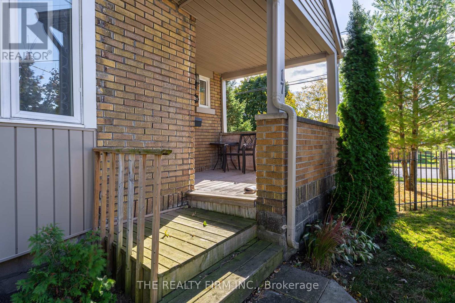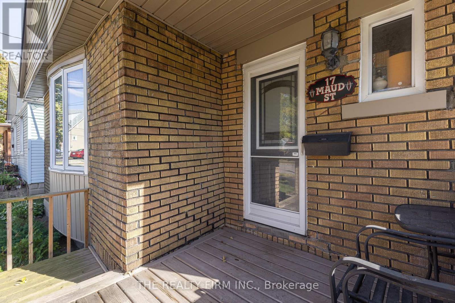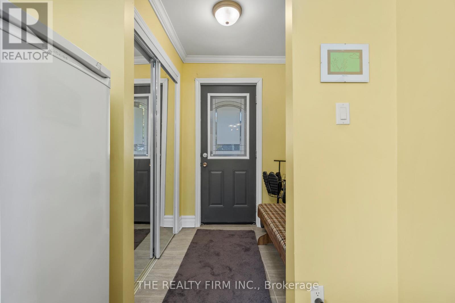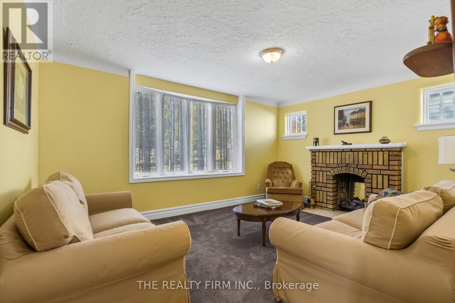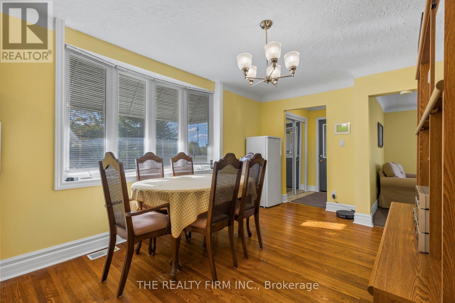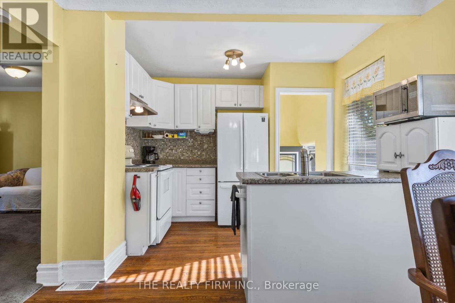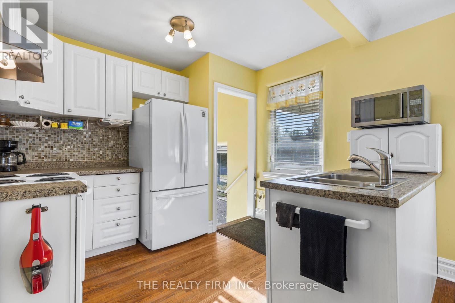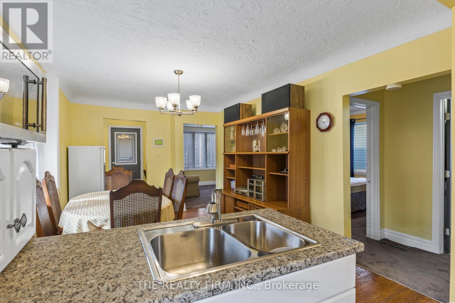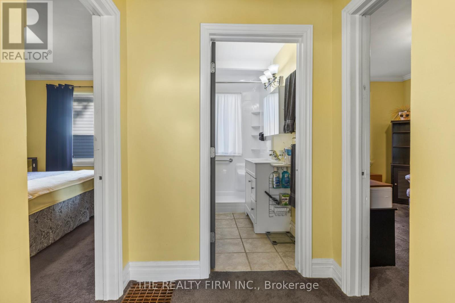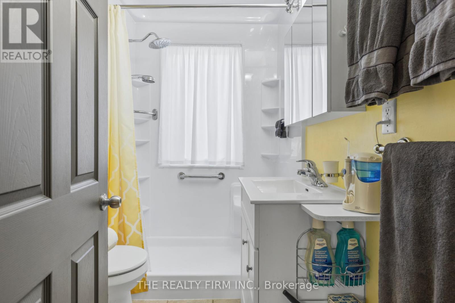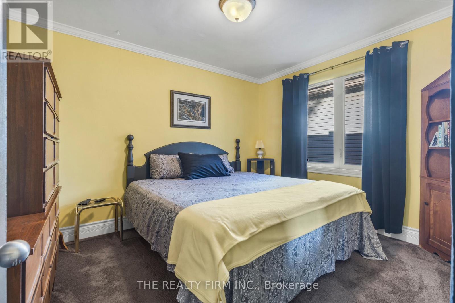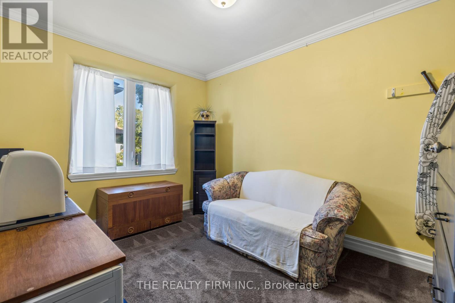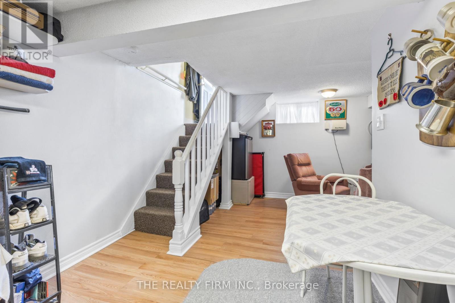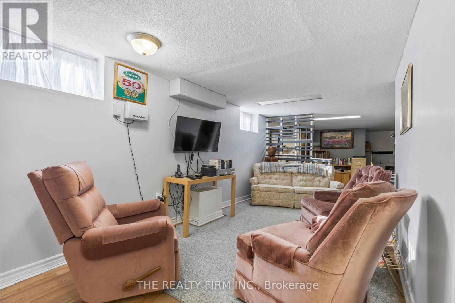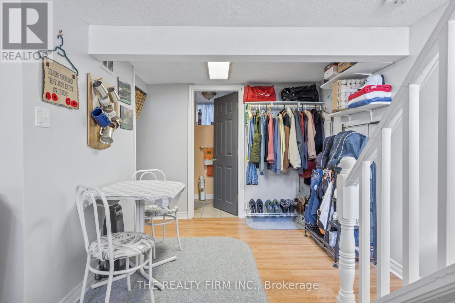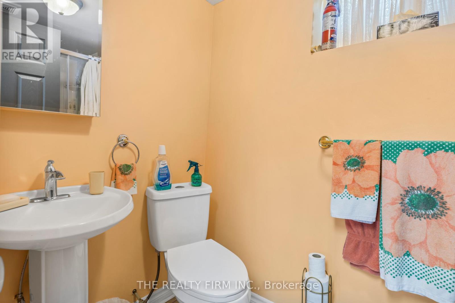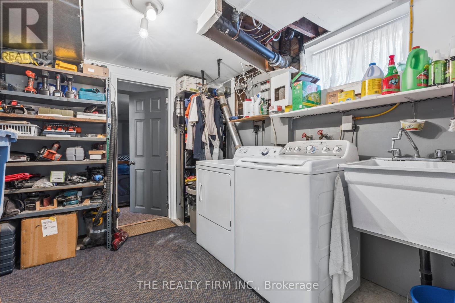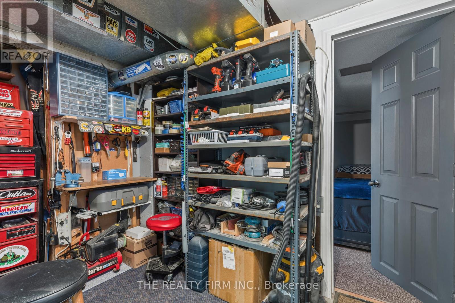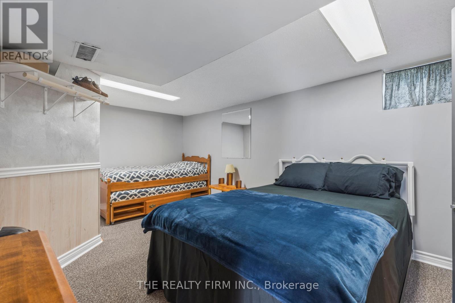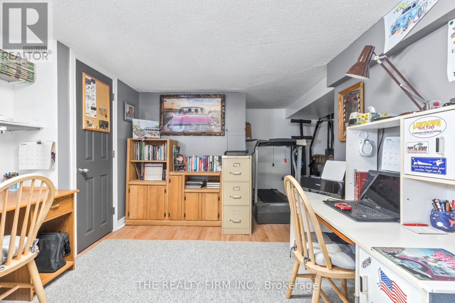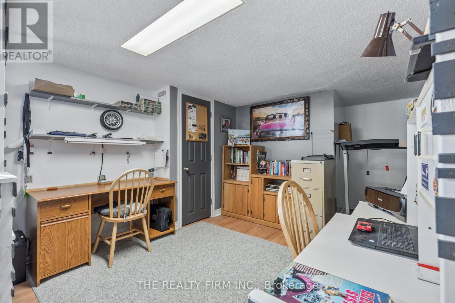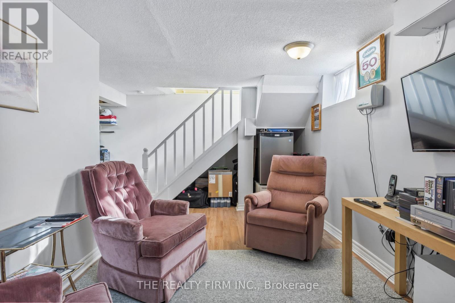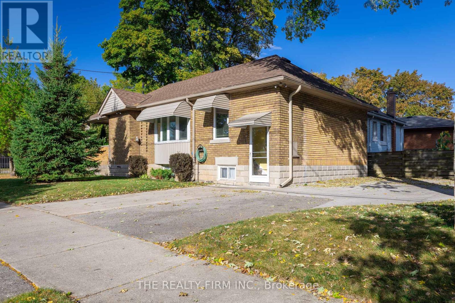17 Maud Street London South (South I), Ontario N5Z 2Y2
$459,900
Welcome to 17 Maud Street, a beautifully maintained brick bungalow located in the desirable Chelsea Green area. This charming home features an open-concept layout with hardwood floors, upgraded washrooms, and a finished basement with separate entrance. Over the past decade, numerous updates have been completed, including a newer roof and shingles (2023), making it truly move-in ready. Ideally situated near the hospital, schools, parks, and all major amenities, this home offers both comfort and convenience. Lovingly cared for by the owners, its the kind of place that instantly feels like home perfect for first-time buyers or anyone looking for a warm and inviting space in a great neighbourhood. (id:41954)
Open House
This property has open houses!
2:00 pm
Ends at:4:00 pm
2:00 pm
Ends at:4:00 pm
Property Details
| MLS® Number | X12453692 |
| Property Type | Single Family |
| Community Name | South I |
| Amenities Near By | Hospital, Schools |
| Equipment Type | Water Heater |
| Features | Sump Pump |
| Parking Space Total | 5 |
| Rental Equipment Type | Water Heater |
Building
| Bathroom Total | 2 |
| Bedrooms Above Ground | 2 |
| Bedrooms Below Ground | 1 |
| Bedrooms Total | 3 |
| Age | 51 To 99 Years |
| Appliances | Dishwasher, Dryer, Stove, Washer, Refrigerator |
| Architectural Style | Raised Bungalow |
| Basement Development | Finished |
| Basement Features | Separate Entrance |
| Basement Type | N/a (finished) |
| Construction Style Attachment | Detached |
| Cooling Type | Central Air Conditioning |
| Exterior Finish | Brick, Vinyl Siding |
| Fireplace Present | Yes |
| Foundation Type | Block |
| Heating Fuel | Natural Gas |
| Heating Type | Forced Air |
| Stories Total | 1 |
| Size Interior | 700 - 1100 Sqft |
| Type | House |
| Utility Water | Municipal Water |
Parking
| No Garage |
Land
| Acreage | No |
| Land Amenities | Hospital, Schools |
| Landscape Features | Lawn Sprinkler |
| Sewer | Sanitary Sewer |
| Size Depth | 100 Ft |
| Size Frontage | 45 Ft |
| Size Irregular | 45 X 100 Ft |
| Size Total Text | 45 X 100 Ft |
Rooms
| Level | Type | Length | Width | Dimensions |
|---|---|---|---|---|
| Basement | Recreational, Games Room | 9.07 m | 3.12 m | 9.07 m x 3.12 m |
| Basement | Bedroom | 5.15 m | 3.27 m | 5.15 m x 3.27 m |
| Basement | Laundry Room | 3.04 m | 2.43 m | 3.04 m x 2.43 m |
| Basement | Exercise Room | 1.29 m | 2.13 m | 1.29 m x 2.13 m |
| Main Level | Bedroom | 3.65 m | 3.04 m | 3.65 m x 3.04 m |
| Main Level | Bedroom 2 | 3.65 m | 3.35 m | 3.65 m x 3.35 m |
| Main Level | Living Room | 15.49 m | 11.98 m | 15.49 m x 11.98 m |
| Main Level | Dining Room | 4.72 m | 3.35 m | 4.72 m x 3.35 m |
| Main Level | Kitchen | 3.65 m | 2.74 m | 3.65 m x 2.74 m |
https://www.realtor.ca/real-estate/28970555/17-maud-street-london-south-south-i-south-i
Interested?
Contact us for more information
