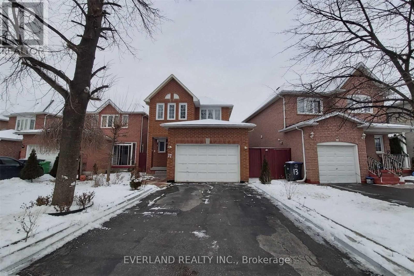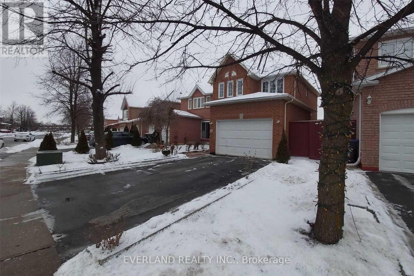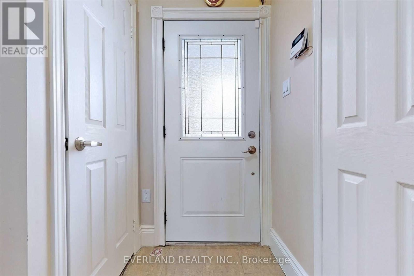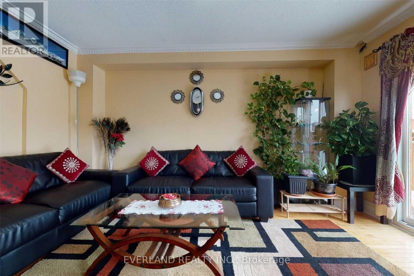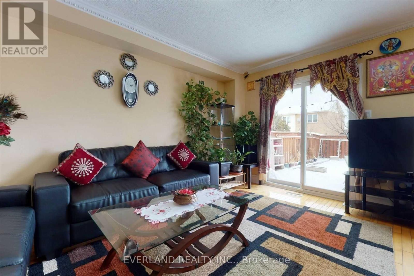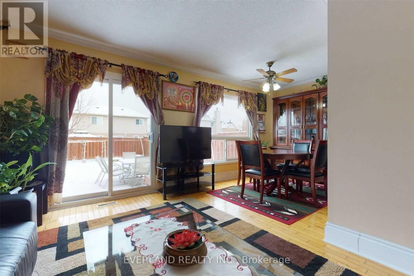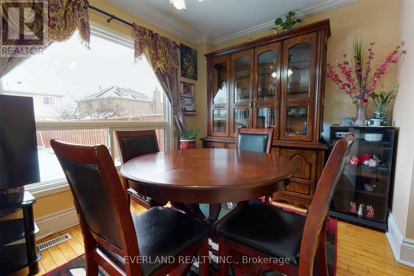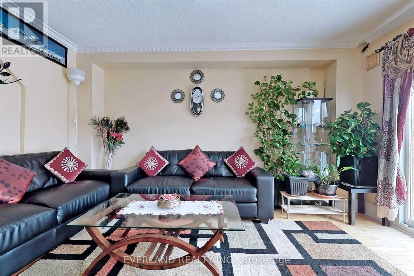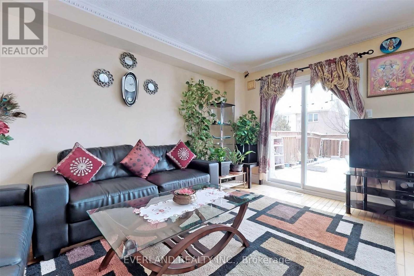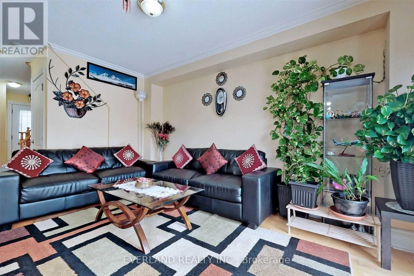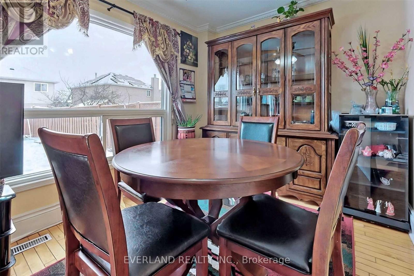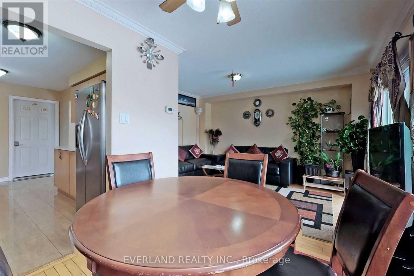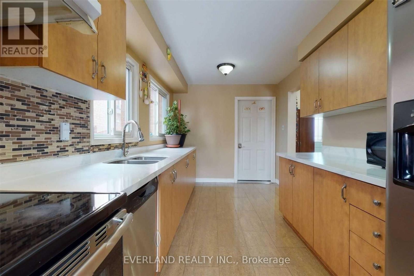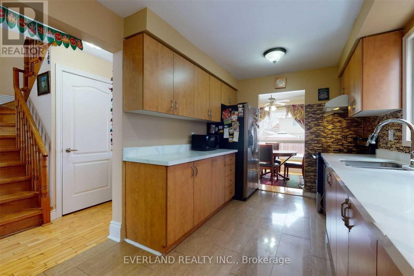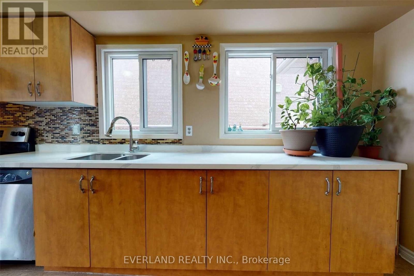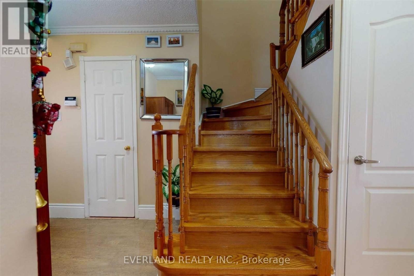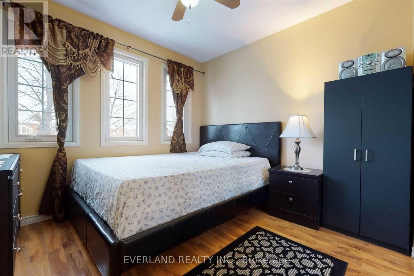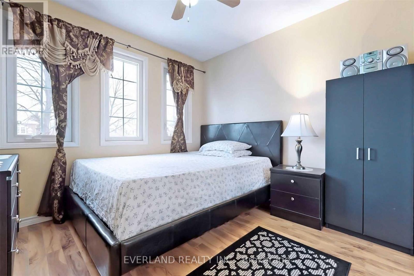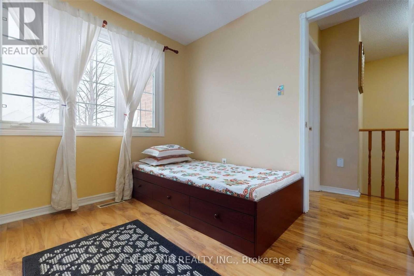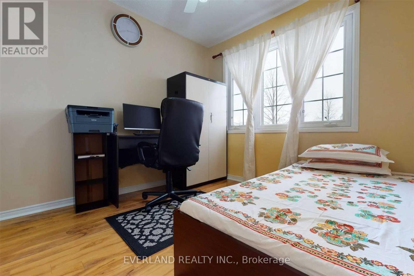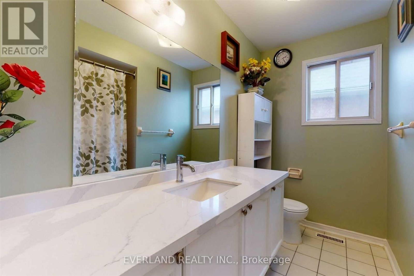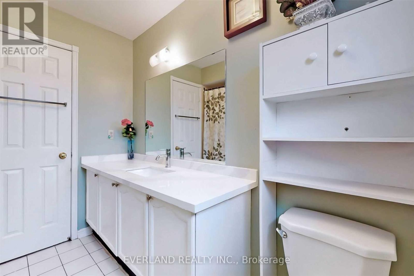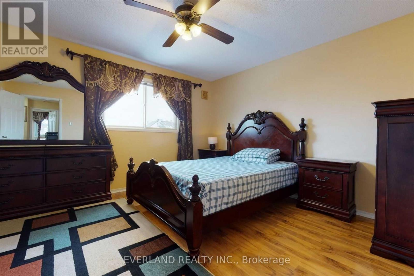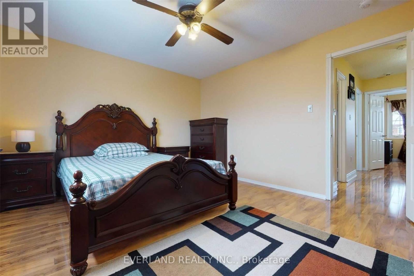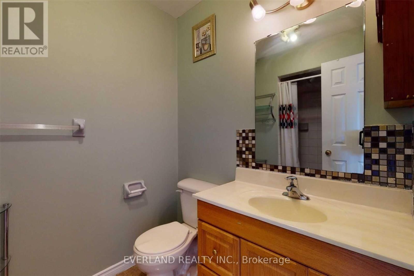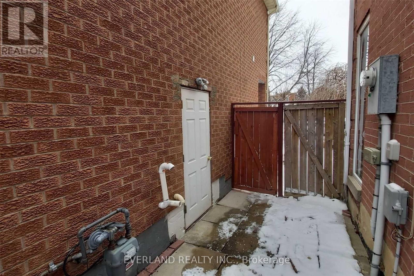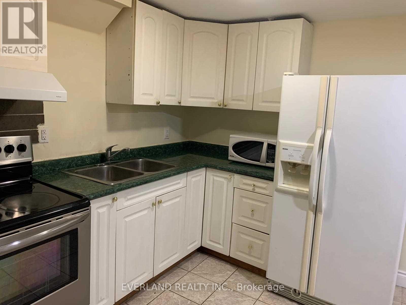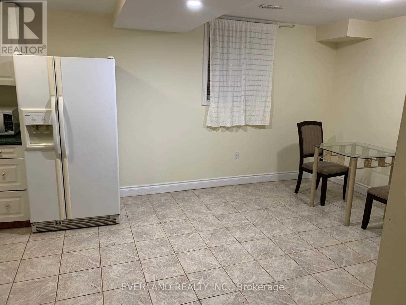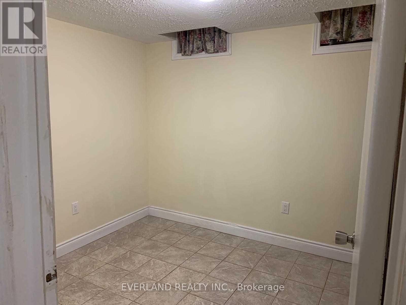17 Letty Avenue Brampton (Fletcher's West), Ontario L6Y 4T5
4 Bedroom
4 Bathroom
1100 - 1500 sqft
Central Air Conditioning, Ventilation System
Forced Air
$899,000
Don't Miss This Beautiful Detached 3-Bedroom Home on a Spacious Lot! Features a Legal Basement Apartment (Registered 2nd Dwelling with City of Brampton). Freshly Painted, Upgraded Family-Size Kitchen, Two Washrooms Upstairs, and Well-Maintained Throughout. Wide Driveway & Large Backyard Perfect for Family Gatherings. Ideal Location Close to Parks, Schools, Shopping, and Transit! (id:41954)
Property Details
| MLS® Number | W12187798 |
| Property Type | Single Family |
| Community Name | Fletcher's West |
| Parking Space Total | 5 |
Building
| Bathroom Total | 4 |
| Bedrooms Above Ground | 4 |
| Bedrooms Total | 4 |
| Basement Development | Finished |
| Basement Features | Separate Entrance |
| Basement Type | N/a (finished) |
| Construction Status | Insulation Upgraded |
| Construction Style Attachment | Detached |
| Cooling Type | Central Air Conditioning, Ventilation System |
| Exterior Finish | Brick |
| Flooring Type | Tile |
| Foundation Type | Concrete |
| Half Bath Total | 1 |
| Heating Fuel | Natural Gas |
| Heating Type | Forced Air |
| Stories Total | 2 |
| Size Interior | 1100 - 1500 Sqft |
| Type | House |
| Utility Water | Municipal Water |
Parking
| Attached Garage | |
| Garage |
Land
| Acreage | No |
| Sewer | Sanitary Sewer |
| Size Depth | 104 Ft ,7 In |
| Size Frontage | 34 Ft ,3 In |
| Size Irregular | 34.3 X 104.6 Ft ; Legal Basement Apartment |
| Size Total Text | 34.3 X 104.6 Ft ; Legal Basement Apartment |
Rooms
| Level | Type | Length | Width | Dimensions |
|---|---|---|---|---|
| Second Level | Primary Bedroom | 3.7 m | 3.53 m | 3.7 m x 3.53 m |
| Second Level | Bedroom 2 | 2.95 m | 2.78 m | 2.95 m x 2.78 m |
| Second Level | Bedroom 3 | 2.78 m | 2.59 m | 2.78 m x 2.59 m |
| Basement | Bedroom 4 | 3.02 m | 2.42 m | 3.02 m x 2.42 m |
| Basement | Recreational, Games Room | 3.72 m | 3.63 m | 3.72 m x 3.63 m |
| Main Level | Living Room | 3.95 m | 3.02 m | 3.95 m x 3.02 m |
| Main Level | Dining Room | 2.49 m | 2.13 m | 2.49 m x 2.13 m |
| Main Level | Kitchen | 6.01 m | 2.53 m | 6.01 m x 2.53 m |
https://www.realtor.ca/real-estate/28398438/17-letty-avenue-brampton-fletchers-west-fletchers-west
Interested?
Contact us for more information
