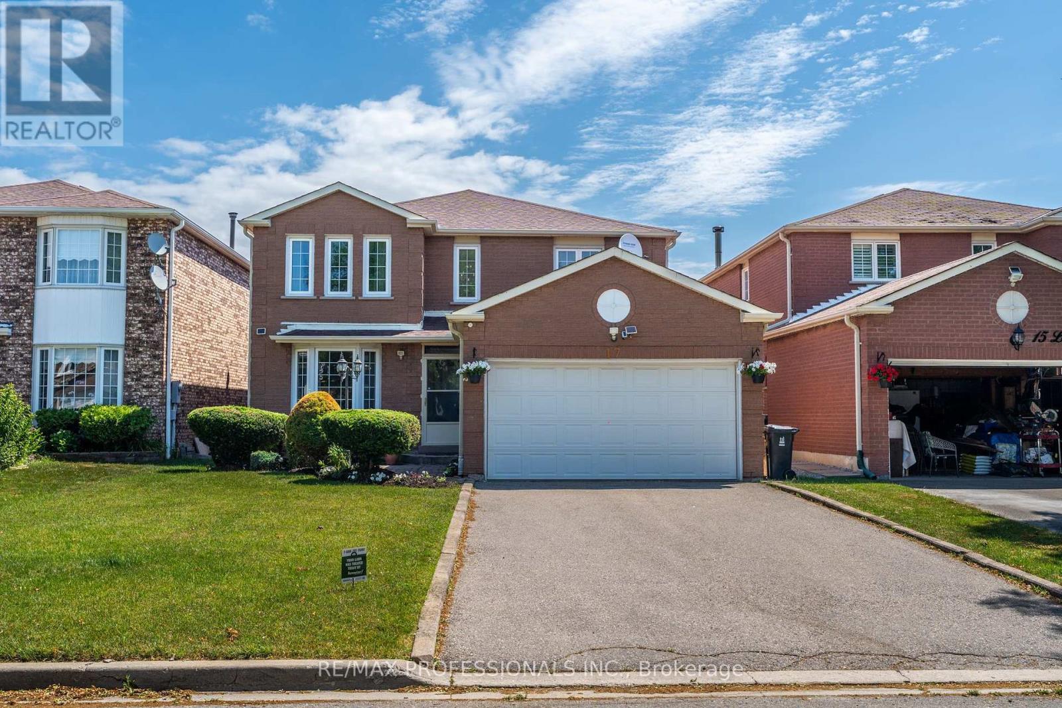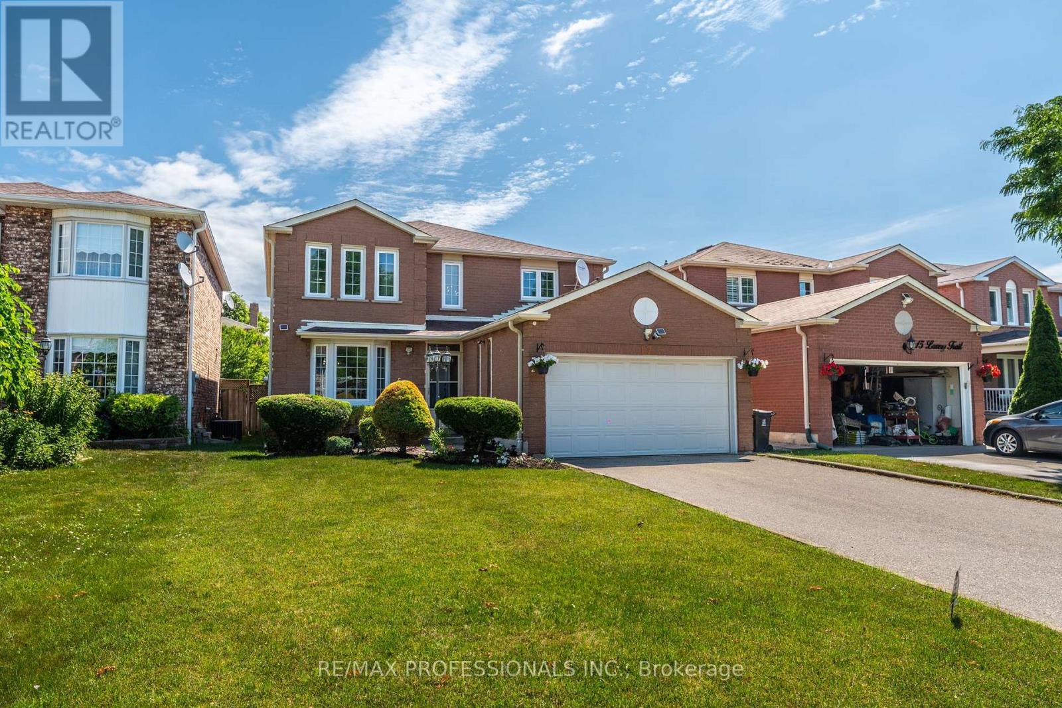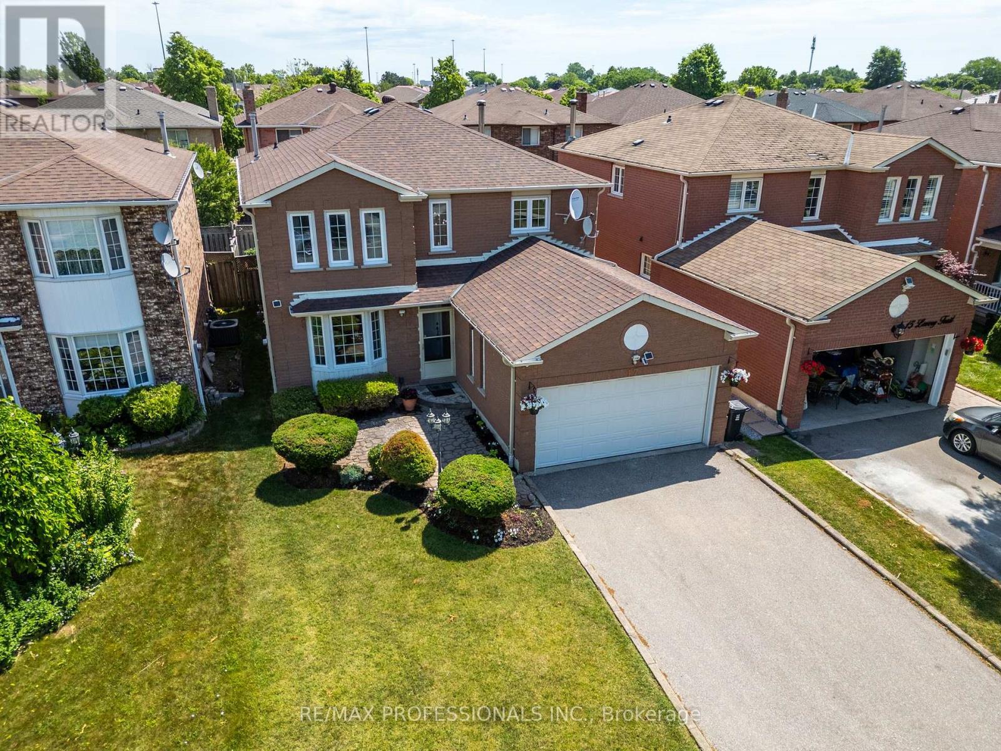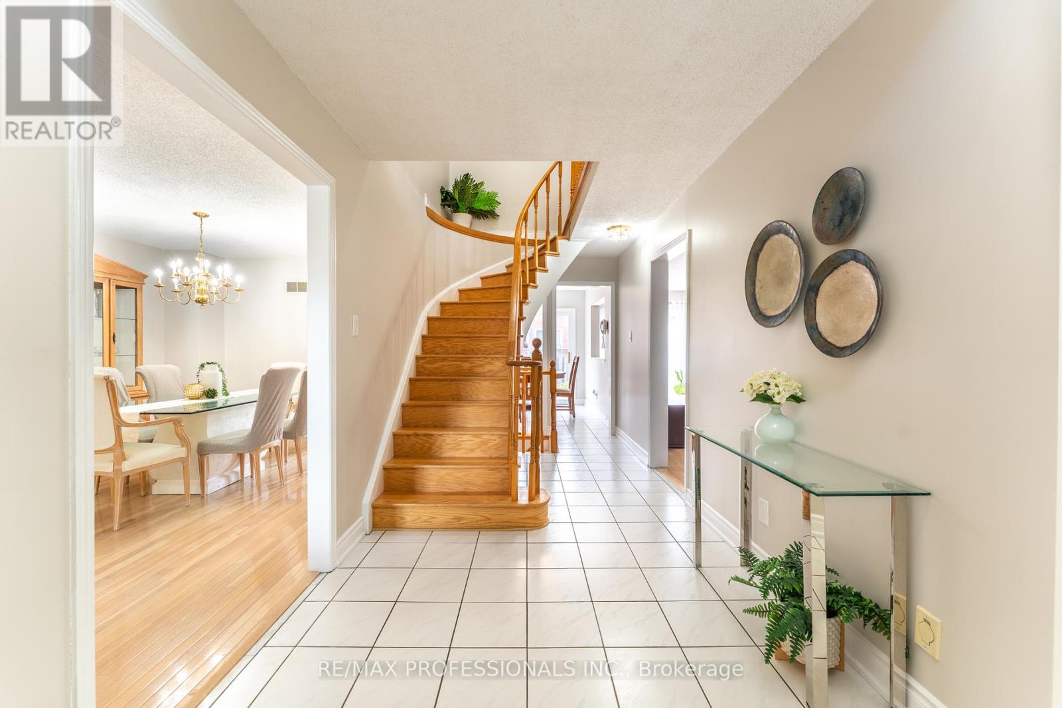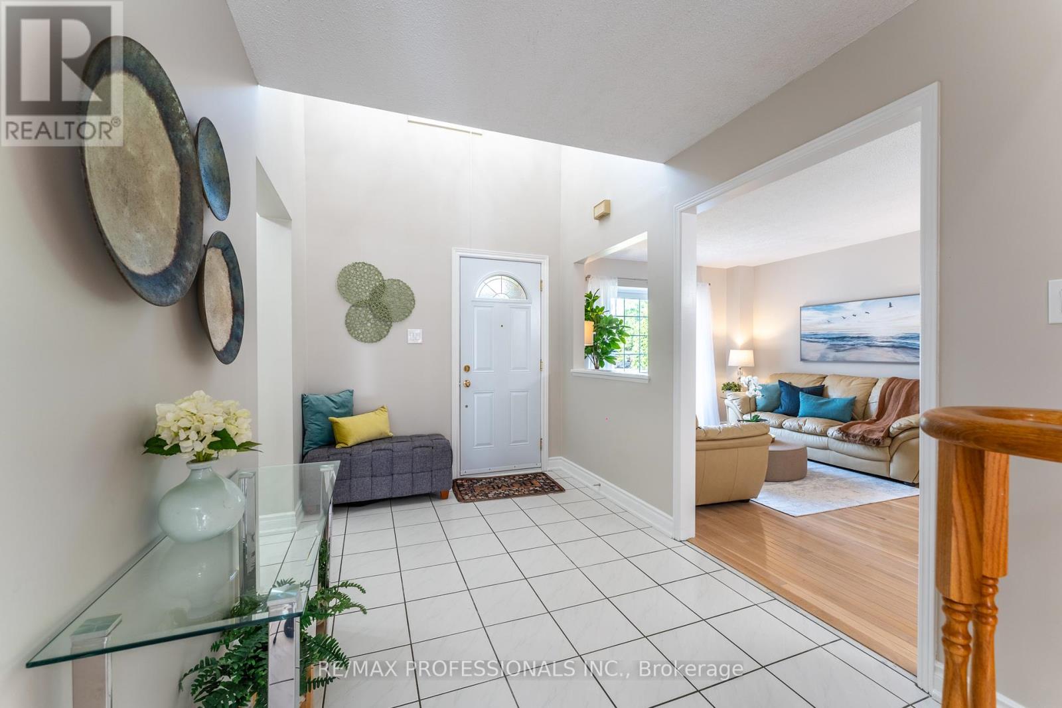5 Bedroom
4 Bathroom
2000 - 2500 sqft
Fireplace
Central Air Conditioning
Forced Air
$1,250,000
Well loved and well maintained home by Original Owners. Detached home, 4+1 Bed, 4 bath with 2 car garage. 3300 sqft of total living space. Updated kitchen with granite counter, open to eat-in breakfast area with walkout to deck. Family room with brick fireplace and additional walkout to backyard. Formal open concept living and dining rooms. Hardwood floors throughout main floor and staircase. 4 spacious bedroom. Large master with newly renovated 4 pc ensuite. Finished basement with additional bedroom, 3pc ensuite, and large recreational space. Wet bar for entertaining or can easily be modified to a full 2nd kitchen. Main floor laundry room and interior access to garage. 6 parking spaces including 2 car garage. All bathrooms newly renovated, newly painted throughout. Move in ready. Quiet and friendly neighbourhood. Stroll to park and playground. Conveniently located minutes to Hwy 401. (id:41954)
Property Details
|
MLS® Number
|
E12246943 |
|
Property Type
|
Single Family |
|
Community Name
|
Highland Creek |
|
Amenities Near By
|
Park, Public Transit, Schools |
|
Community Features
|
Community Centre |
|
Parking Space Total
|
6 |
Building
|
Bathroom Total
|
4 |
|
Bedrooms Above Ground
|
4 |
|
Bedrooms Below Ground
|
1 |
|
Bedrooms Total
|
5 |
|
Appliances
|
Garage Door Opener Remote(s), Dishwasher, Dryer, Microwave, Stove, Washer, Window Coverings, Refrigerator |
|
Basement Type
|
Full |
|
Construction Style Attachment
|
Detached |
|
Cooling Type
|
Central Air Conditioning |
|
Exterior Finish
|
Brick |
|
Fireplace Present
|
Yes |
|
Flooring Type
|
Hardwood, Carpeted, Laminate, Ceramic |
|
Foundation Type
|
Poured Concrete |
|
Half Bath Total
|
1 |
|
Heating Fuel
|
Natural Gas |
|
Heating Type
|
Forced Air |
|
Stories Total
|
2 |
|
Size Interior
|
2000 - 2500 Sqft |
|
Type
|
House |
|
Utility Water
|
Municipal Water |
Parking
Land
|
Acreage
|
No |
|
Fence Type
|
Fenced Yard |
|
Land Amenities
|
Park, Public Transit, Schools |
|
Sewer
|
Sanitary Sewer |
|
Size Depth
|
100 Ft |
|
Size Frontage
|
40 Ft |
|
Size Irregular
|
40 X 100 Ft |
|
Size Total Text
|
40 X 100 Ft |
Rooms
| Level |
Type |
Length |
Width |
Dimensions |
|
Second Level |
Primary Bedroom |
3.35 m |
6.1 m |
3.35 m x 6.1 m |
|
Second Level |
Bedroom 2 |
3.1 m |
4.19 m |
3.1 m x 4.19 m |
|
Second Level |
Bedroom 3 |
3.05 m |
4.27 m |
3.05 m x 4.27 m |
|
Second Level |
Bedroom 4 |
3.35 m |
3.58 m |
3.35 m x 3.58 m |
|
Basement |
Bedroom 5 |
|
|
Measurements not available |
|
Basement |
Recreational, Games Room |
|
|
Measurements not available |
|
Ground Level |
Living Room |
3.35 m |
7.62 m |
3.35 m x 7.62 m |
|
Ground Level |
Dining Room |
3.35 m |
7.62 m |
3.35 m x 7.62 m |
|
Ground Level |
Kitchen |
3.1 m |
5.71 m |
3.1 m x 5.71 m |
|
Ground Level |
Eating Area |
3.1 m |
5.71 m |
3.1 m x 5.71 m |
|
Ground Level |
Family Room |
3.35 m |
6.63 m |
3.35 m x 6.63 m |
|
Ground Level |
Laundry Room |
|
|
Measurements not available |
https://www.realtor.ca/real-estate/28524608/17-lavery-trail-toronto-highland-creek-highland-creek
