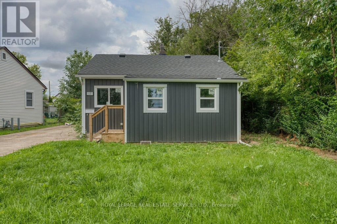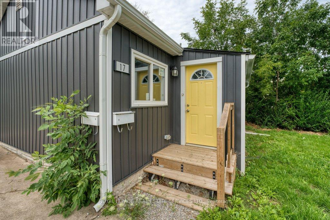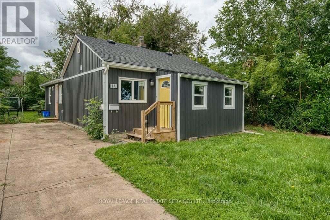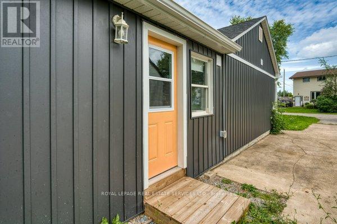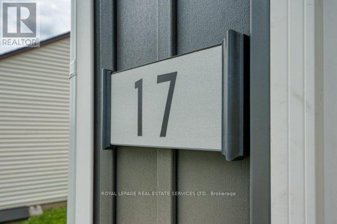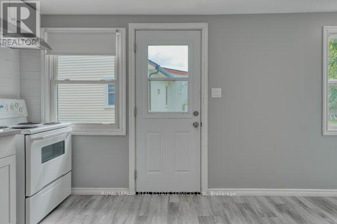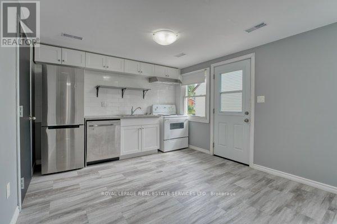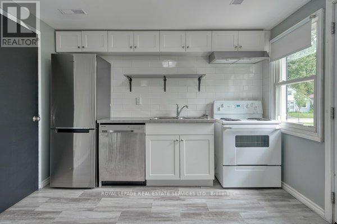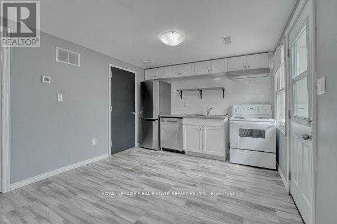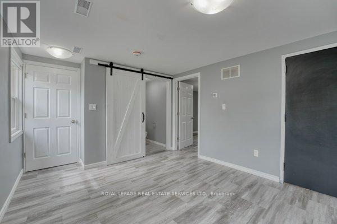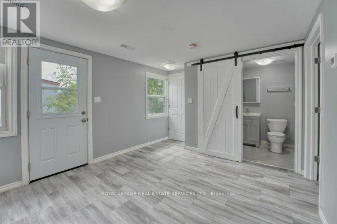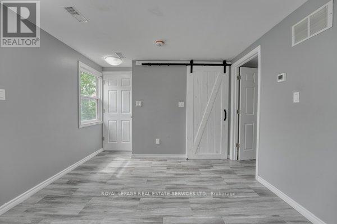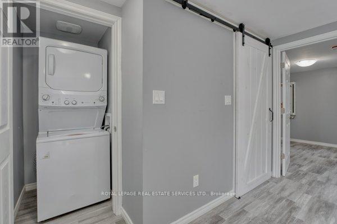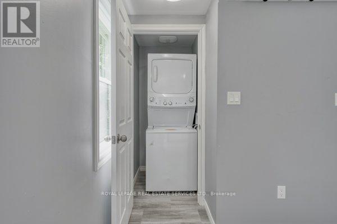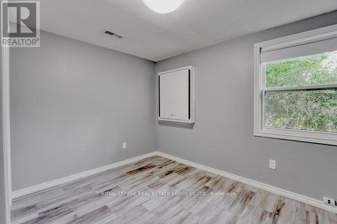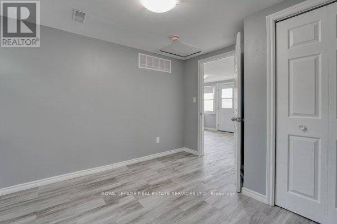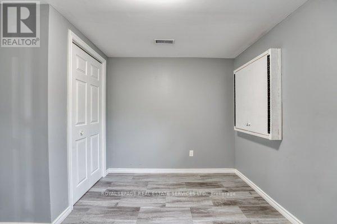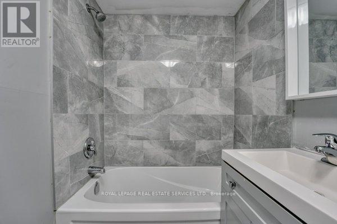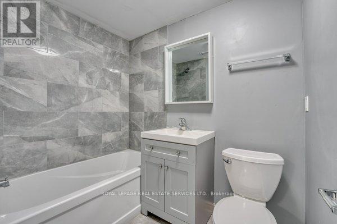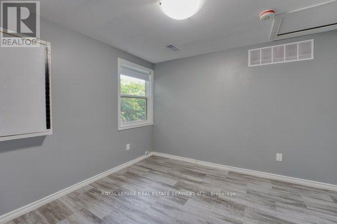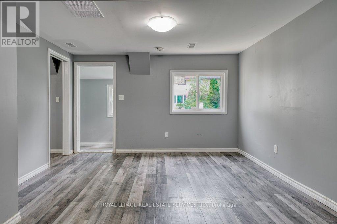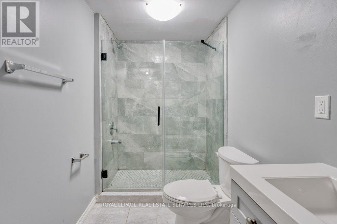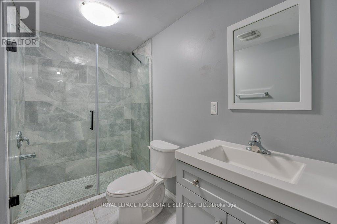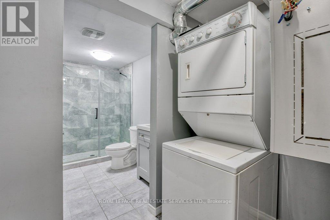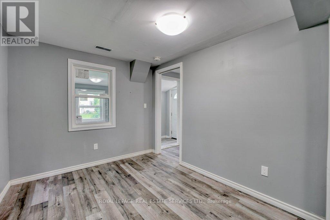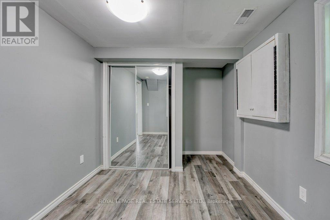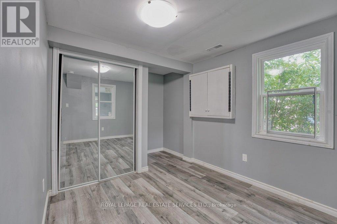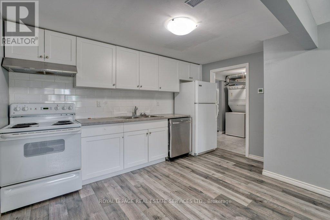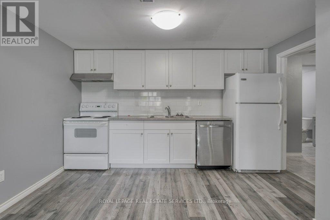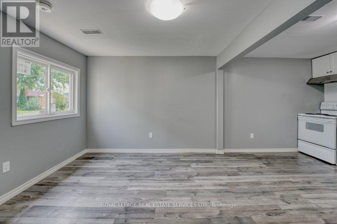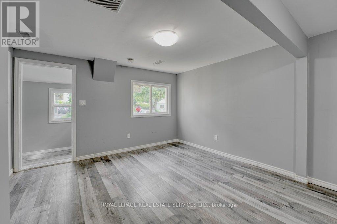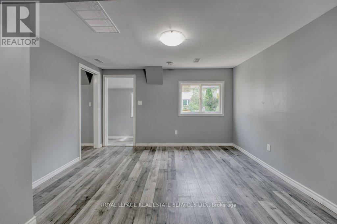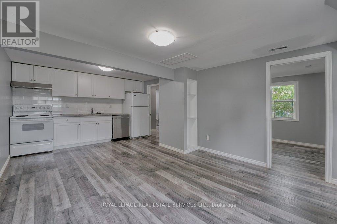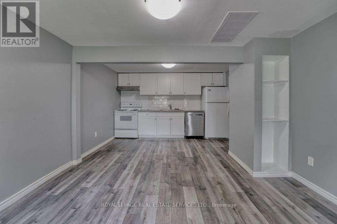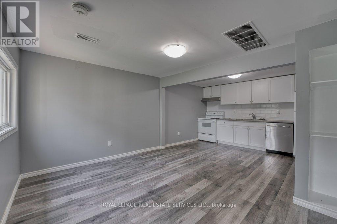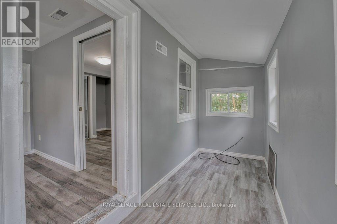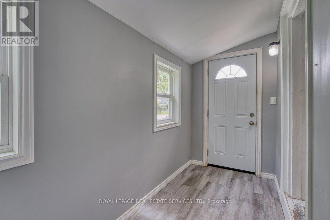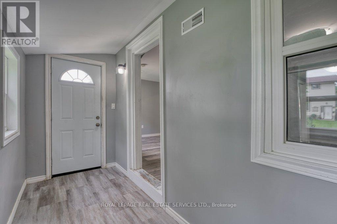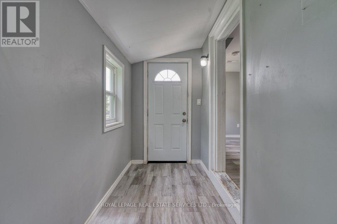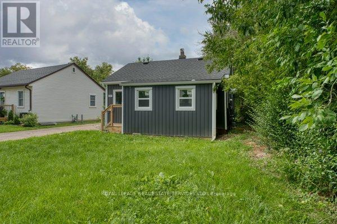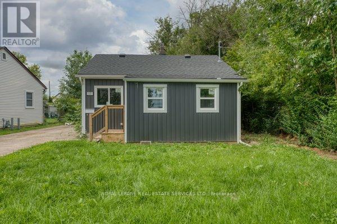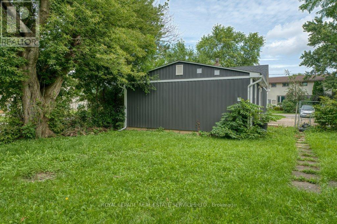2 Bedroom
2 Bathroom
700 - 1100 sqft
Bungalow
Central Air Conditioning
Forced Air
$449,000
Nestled on a spacious corner lot, this charming Duplex bungalow showcases numerous updates throughout. Each of the two one-bedroom units on the main floor has been meticulously renovated, featuring new windows, new doors, new kitchens, beautifully updated bathrooms and laminate flooring throughout. Enjoy the convenience of being within walking distance to a serene park and splash pad, with Brock University, shopping centers, a medical arts building, bus routes, a future GO station, and schools all conveniently nearby. (id:41954)
Property Details
|
MLS® Number
|
X12394164 |
|
Property Type
|
Multi-family |
|
Community Name
|
458 - Western Hill |
|
Amenities Near By
|
Place Of Worship, Park, Public Transit, Schools |
|
Community Features
|
Community Centre |
|
Equipment Type
|
Water Heater |
|
Parking Space Total
|
3 |
|
Rental Equipment Type
|
Water Heater |
Building
|
Bathroom Total
|
2 |
|
Bedrooms Above Ground
|
2 |
|
Bedrooms Total
|
2 |
|
Appliances
|
Dishwasher, Dryer, Two Stoves, Two Washers, Two Refrigerators |
|
Architectural Style
|
Bungalow |
|
Basement Type
|
Crawl Space |
|
Cooling Type
|
Central Air Conditioning |
|
Exterior Finish
|
Steel, Shingles |
|
Foundation Type
|
Unknown |
|
Heating Fuel
|
Natural Gas |
|
Heating Type
|
Forced Air |
|
Stories Total
|
1 |
|
Size Interior
|
700 - 1100 Sqft |
|
Type
|
Duplex |
|
Utility Water
|
Municipal Water |
Parking
Land
|
Acreage
|
No |
|
Land Amenities
|
Place Of Worship, Park, Public Transit, Schools |
|
Sewer
|
Sanitary Sewer |
|
Size Depth
|
105 Ft ,10 In |
|
Size Frontage
|
50 Ft |
|
Size Irregular
|
50 X 105.9 Ft |
|
Size Total Text
|
50 X 105.9 Ft |
|
Surface Water
|
River/stream |
|
Zoning Description
|
R2 |
Rooms
| Level |
Type |
Length |
Width |
Dimensions |
|
Main Level |
Living Room |
3.04 m |
3.76 m |
3.04 m x 3.76 m |
|
Main Level |
Kitchen |
2.5 m |
3.76 m |
2.5 m x 3.76 m |
|
Main Level |
Bedroom |
3.9 m |
2.6 m |
3.9 m x 2.6 m |
|
Main Level |
Laundry Room |
1.92 m |
2.57 m |
1.92 m x 2.57 m |
|
Main Level |
Living Room |
3.9 m |
3.19 m |
3.9 m x 3.19 m |
|
Main Level |
Kitchen |
0.74 m |
3.21 m |
0.74 m x 3.21 m |
|
Main Level |
Bedroom |
3.08 m |
3.13 m |
3.08 m x 3.13 m |
|
Main Level |
Utility Room |
2.72 m |
1.3 m |
2.72 m x 1.3 m |
https://www.realtor.ca/real-estate/28842336/17-kirk-street-st-catharines-western-hill-458-western-hill
