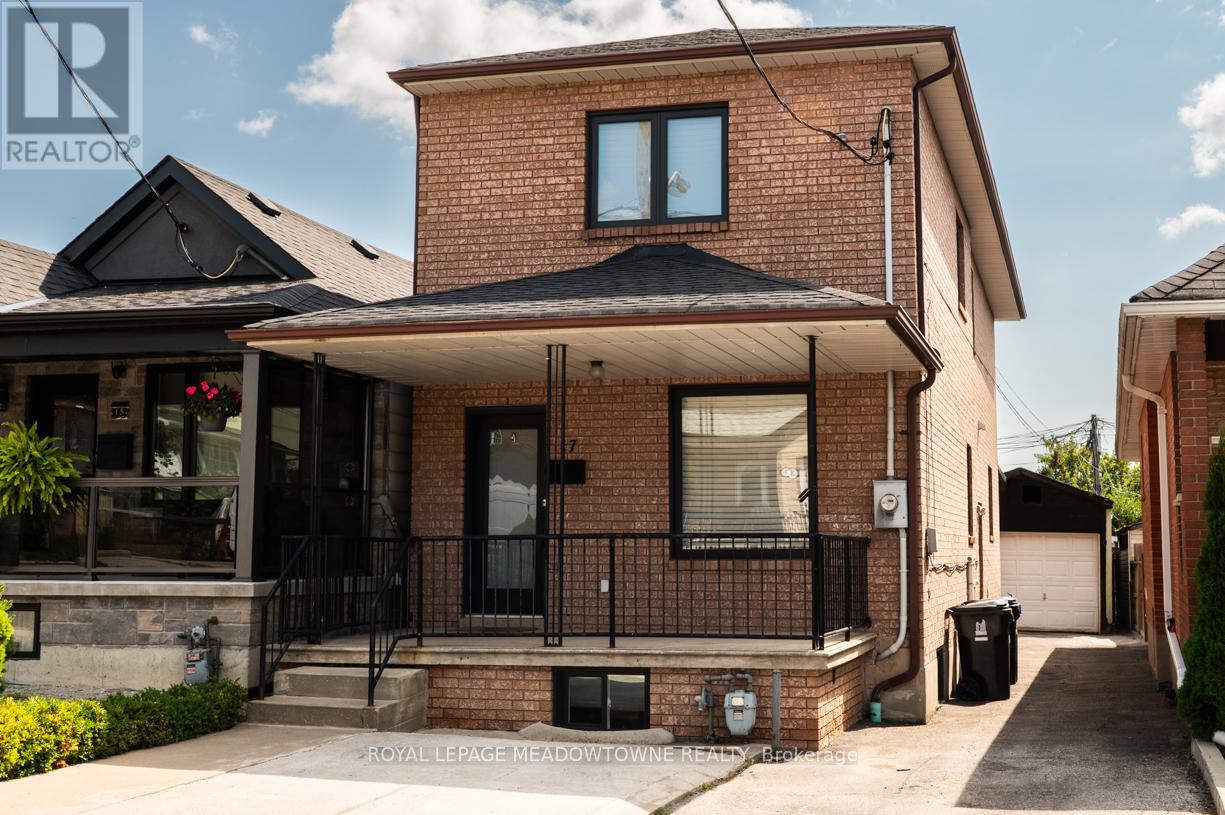4 Bedroom
3 Bathroom
1500 - 2000 sqft
Fireplace
Central Air Conditioning
Forced Air
$1,349,000
Kersdale is one of those streets that is close to everything, yet quiet and private. This fully detached home, 1754 sq ft large plus 1018 sq ft basement, Has so many features including 3 spacious bedrooms with the opportunity to have another in the basement, and 3 full baths, one on each floor; or convert the basement to an in-law suite. Massive kitchen with laundry on the main floor, which is a rarity in the area. The living and dining rooms are open concept and delightfully spacious. This home is a solid brick home with many renovations including windows (2019) Doors (2009) and roof (2023). The furnace and A/C are newer and in excellent working condition. The Master bedroom has a large closet and wardrobes. The second and third bedrooms are both spacious. There's a lovely yard with a huge tandem garage which carries the potential of converting to a carriage house for added income, if so inclined. Location wise, you're so close to so much. Walking distance to the new LRT on Eglinton which should be up and running by the end of this century. Shopping at the Stockyards and every store you'd ever need. Book your appointment today and make sure you don't miss this opportunity. (id:41954)
Property Details
|
MLS® Number
|
W12390164 |
|
Property Type
|
Single Family |
|
Community Name
|
Keelesdale-Eglinton West |
|
Equipment Type
|
Water Heater |
|
Parking Space Total
|
4 |
|
Rental Equipment Type
|
Water Heater |
Building
|
Bathroom Total
|
3 |
|
Bedrooms Above Ground
|
3 |
|
Bedrooms Below Ground
|
1 |
|
Bedrooms Total
|
4 |
|
Amenities
|
Fireplace(s) |
|
Appliances
|
All, Range, Two Refrigerators |
|
Basement Features
|
Separate Entrance |
|
Basement Type
|
N/a |
|
Construction Style Attachment
|
Detached |
|
Cooling Type
|
Central Air Conditioning |
|
Exterior Finish
|
Brick |
|
Fireplace Present
|
Yes |
|
Fireplace Total
|
1 |
|
Flooring Type
|
Laminate, Carpeted |
|
Foundation Type
|
Block |
|
Heating Fuel
|
Natural Gas |
|
Heating Type
|
Forced Air |
|
Stories Total
|
2 |
|
Size Interior
|
1500 - 2000 Sqft |
|
Type
|
House |
|
Utility Water
|
Municipal Water |
Parking
Land
|
Acreage
|
No |
|
Sewer
|
Sanitary Sewer |
|
Size Depth
|
115 Ft |
|
Size Frontage
|
25 Ft |
|
Size Irregular
|
25 X 115 Ft |
|
Size Total Text
|
25 X 115 Ft |
Rooms
| Level |
Type |
Length |
Width |
Dimensions |
|
Second Level |
Primary Bedroom |
5.3 m |
4.45 m |
5.3 m x 4.45 m |
|
Second Level |
Bedroom 2 |
4.6 m |
3 m |
4.6 m x 3 m |
|
Second Level |
Bedroom 3 |
4 m |
2.6 m |
4 m x 2.6 m |
|
Basement |
Den |
3.5 m |
3.25 m |
3.5 m x 3.25 m |
|
Basement |
Bedroom |
3.7 m |
3.3 m |
3.7 m x 3.3 m |
|
Main Level |
Living Room |
4.55 m |
3.65 m |
4.55 m x 3.65 m |
|
Main Level |
Dining Room |
3.35 m |
3 m |
3.35 m x 3 m |
|
Main Level |
Kitchen |
4.55 m |
4.05 m |
4.55 m x 4.05 m |
https://www.realtor.ca/real-estate/28833406/17-kersdale-avenue-toronto-keelesdale-eglinton-west-keelesdale-eglinton-west









































