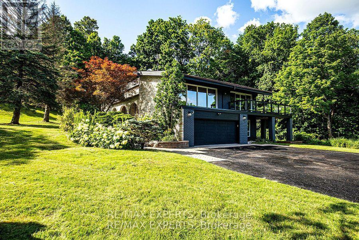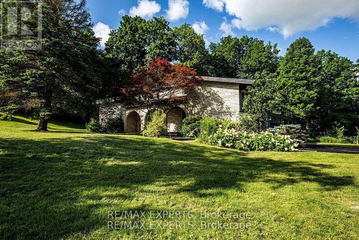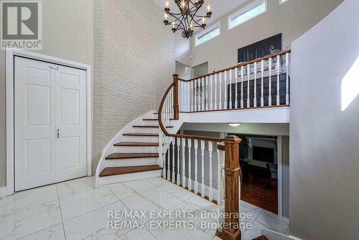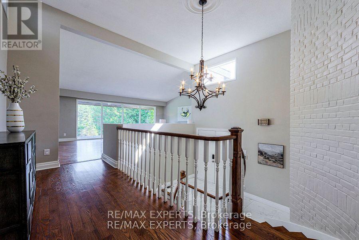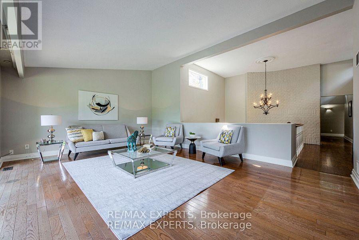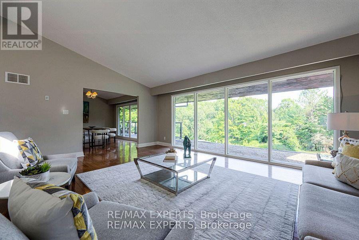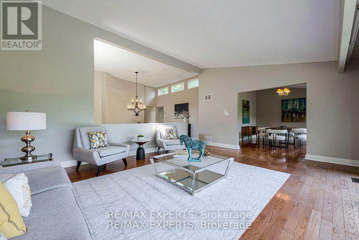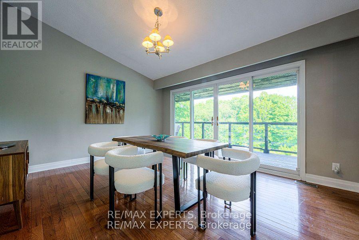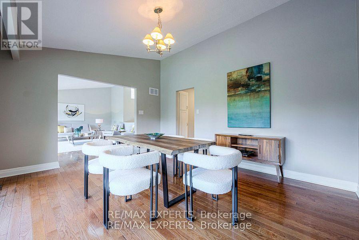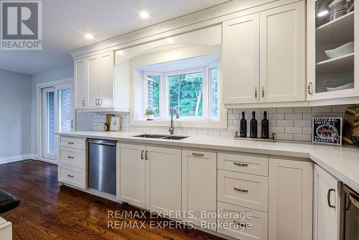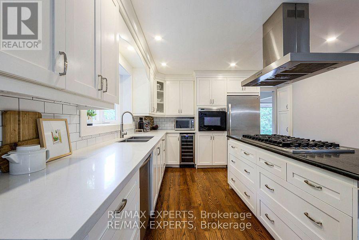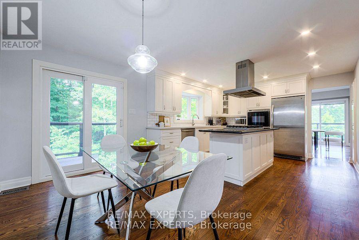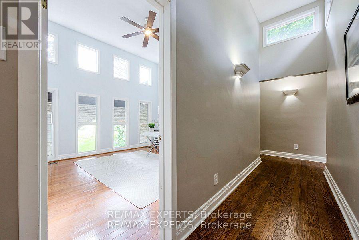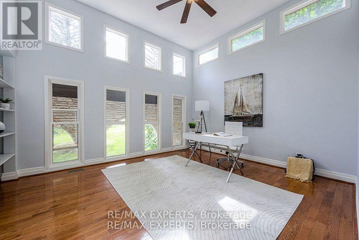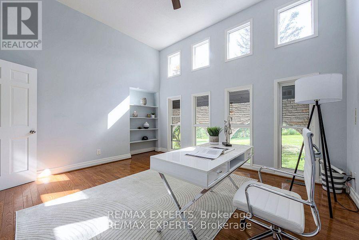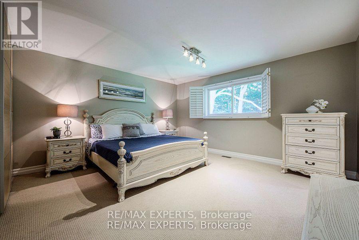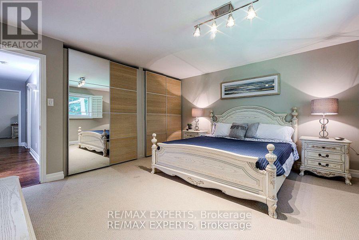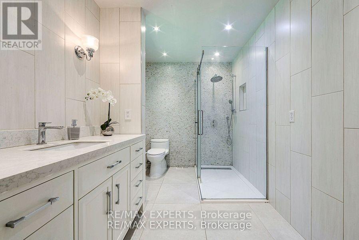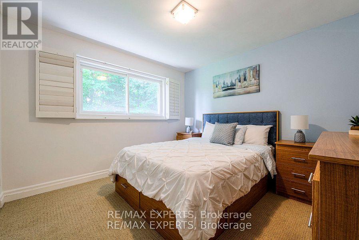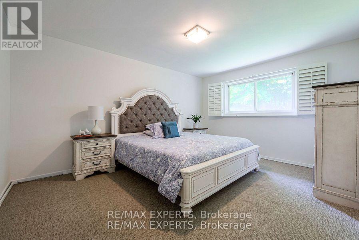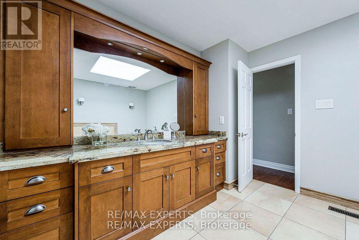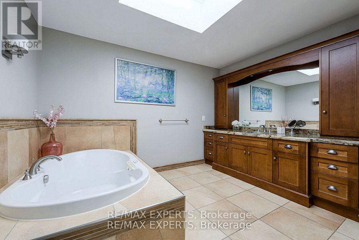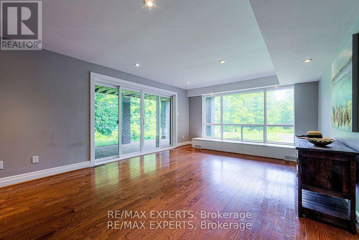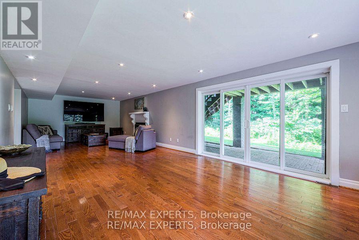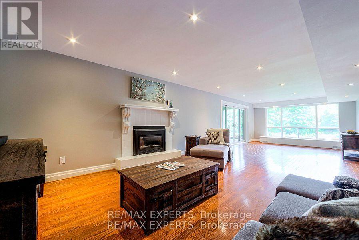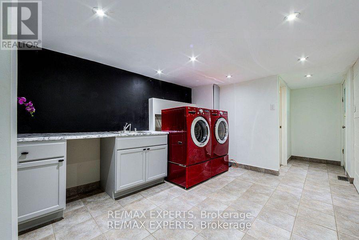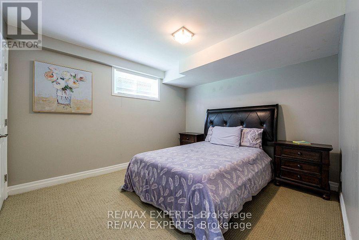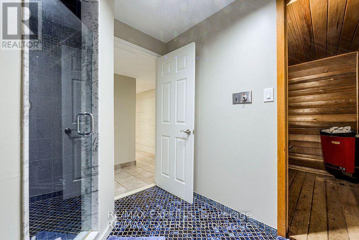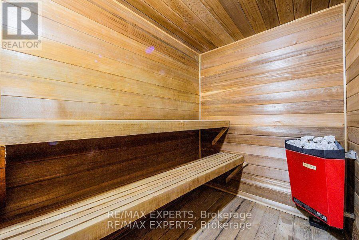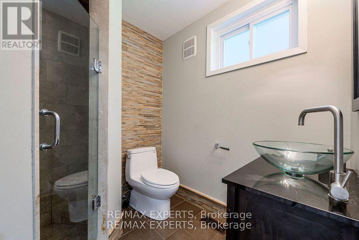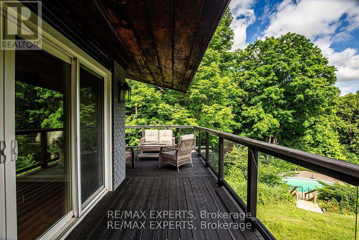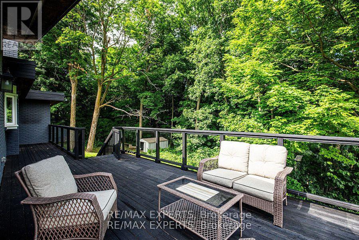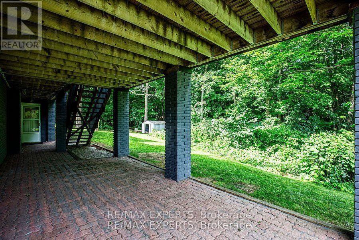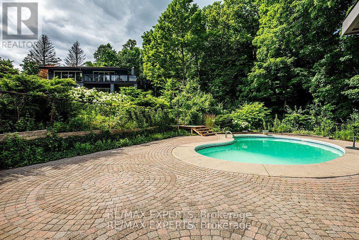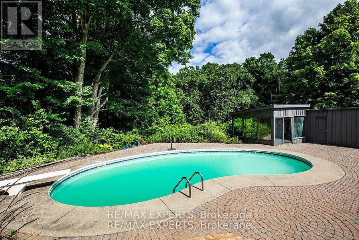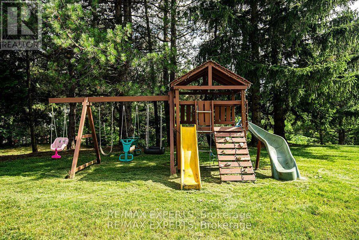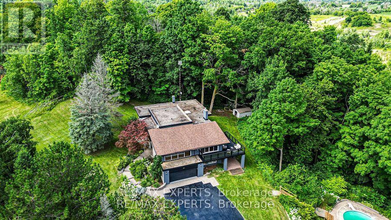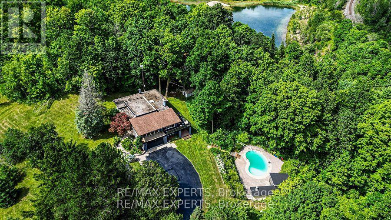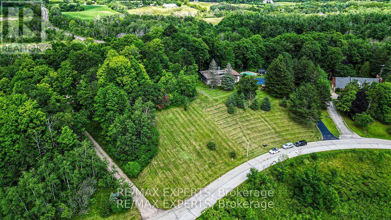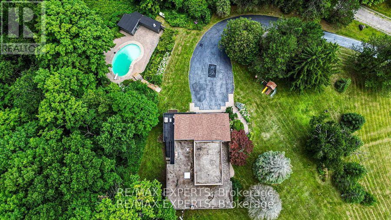17 Keily Crescent Caledon (Palgrave), Ontario L7E 0R3
6 Bedroom
4 Bathroom
3500 - 5000 sqft
Raised Bungalow
Inground Pool
Central Air Conditioning
Forced Air
$1,999,000
This Bright and Spacious Home Has Tons Of Character While Boasting a Modern Facade! Large But Also Intimate 162 x 402 Ft Lot With Your Very Own Oasis, A Private In-Ground Heated Pool, Surrounded By Mature Trees, Pool House And Shed. Spacious 4 + 2 Bdrms, 3 Bthrms + 1 Shower In Large Sauna Room, Beautiful Hardwood Floors Throughout, Vaulted Ceilings. Kitchen Is Perfect For Entertaining: Island With Cook-Top + Range, Lots Of Counter Space. This Home Has An Impressive View and Is Surrounded By The Beauty Of Nature! (id:41954)
Property Details
| MLS® Number | W12197722 |
| Property Type | Single Family |
| Community Name | Palgrave |
| Features | Ravine, Conservation/green Belt |
| Parking Space Total | 12 |
| Pool Type | Inground Pool |
| View Type | View |
Building
| Bathroom Total | 4 |
| Bedrooms Above Ground | 4 |
| Bedrooms Below Ground | 2 |
| Bedrooms Total | 6 |
| Appliances | Central Vacuum, Dishwasher, Dryer, Freezer, Stove, Washer, Water Softener, Window Coverings, Wine Fridge, Refrigerator |
| Architectural Style | Raised Bungalow |
| Basement Development | Finished |
| Basement Features | Walk Out |
| Basement Type | N/a (finished) |
| Construction Style Attachment | Detached |
| Cooling Type | Central Air Conditioning |
| Exterior Finish | Brick, Stone |
| Flooring Type | Hardwood, Carpeted, Ceramic |
| Foundation Type | Unknown |
| Half Bath Total | 1 |
| Heating Fuel | Propane |
| Heating Type | Forced Air |
| Stories Total | 1 |
| Size Interior | 3500 - 5000 Sqft |
| Type | House |
Parking
| Garage |
Land
| Acreage | No |
| Sewer | Septic System |
| Size Depth | 402 Ft ,8 In |
| Size Frontage | 162 Ft ,2 In |
| Size Irregular | 162.2 X 402.7 Ft |
| Size Total Text | 162.2 X 402.7 Ft|1/2 - 1.99 Acres |
Rooms
| Level | Type | Length | Width | Dimensions |
|---|---|---|---|---|
| Lower Level | Bedroom | 3.64 m | 3.24 m | 3.64 m x 3.24 m |
| Lower Level | Recreational, Games Room | 10.28 m | 4.09 m | 10.28 m x 4.09 m |
| Lower Level | Bedroom 5 | 4.39 m | 3.78 m | 4.39 m x 3.78 m |
| Main Level | Living Room | 6.46 m | 4.56 m | 6.46 m x 4.56 m |
| Main Level | Dining Room | 4.65 m | 3.89 m | 4.65 m x 3.89 m |
| Main Level | Kitchen | 3.89 m | 3.86 m | 3.89 m x 3.86 m |
| Main Level | Eating Area | 3.88 m | 2.53 m | 3.88 m x 2.53 m |
| Main Level | Bedroom | 4.52 m | 4.2 m | 4.52 m x 4.2 m |
| Main Level | Bedroom 2 | 4.52 m | 3.59 m | 4.52 m x 3.59 m |
| Main Level | Bedroom 3 | 3.38 m | 3.32 m | 3.38 m x 3.32 m |
| Main Level | Bedroom 4 | 4.31 m | 3.77 m | 4.31 m x 3.77 m |
https://www.realtor.ca/real-estate/28420020/17-keily-crescent-caledon-palgrave-palgrave
Interested?
Contact us for more information
