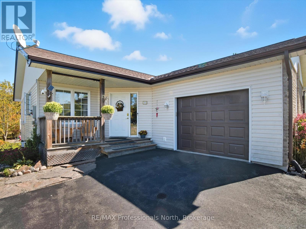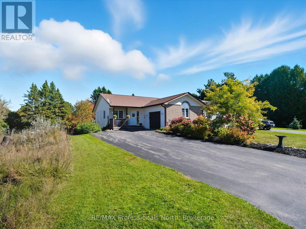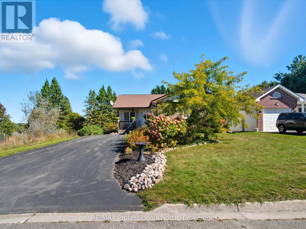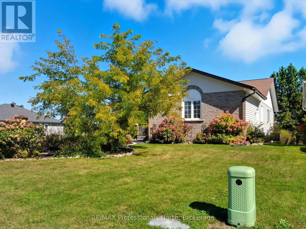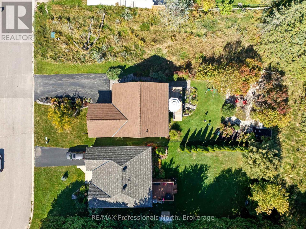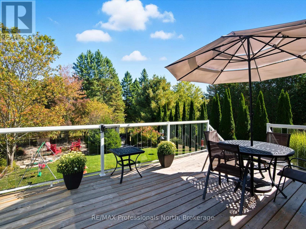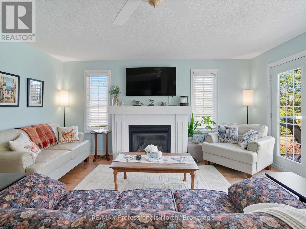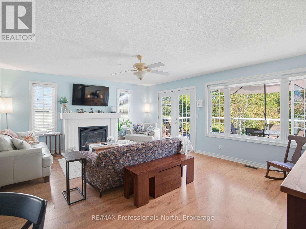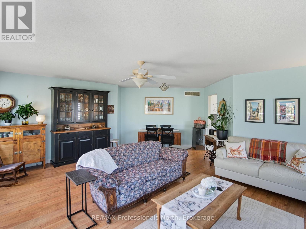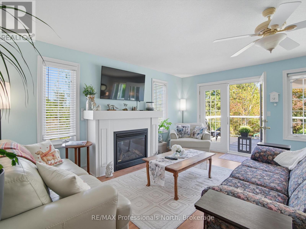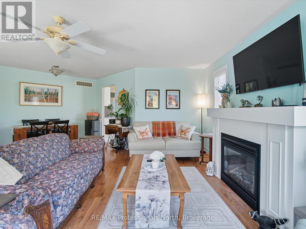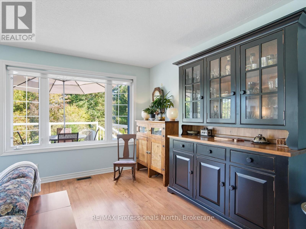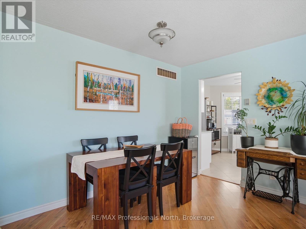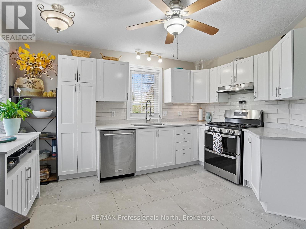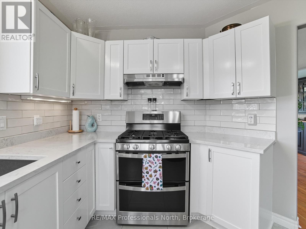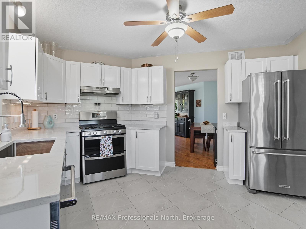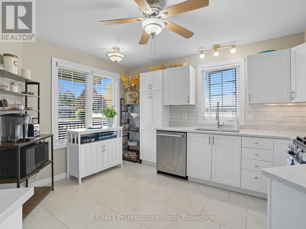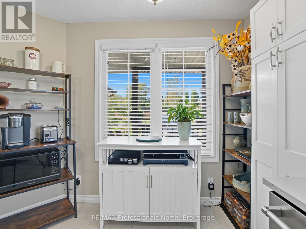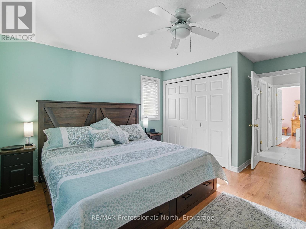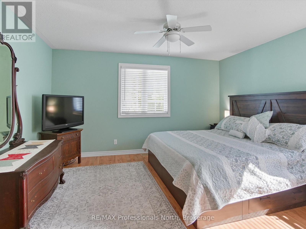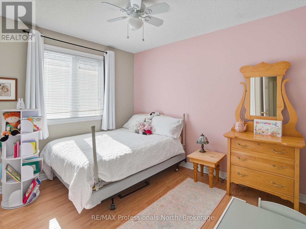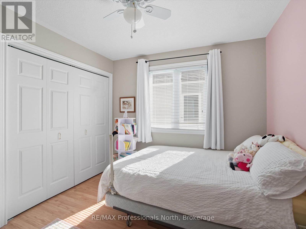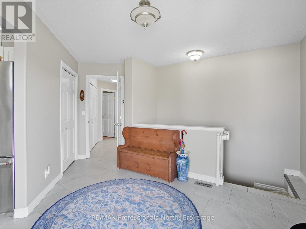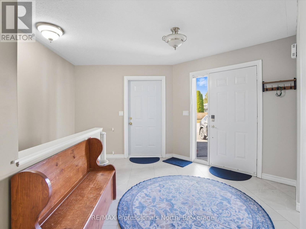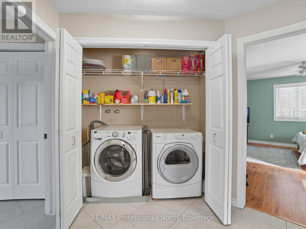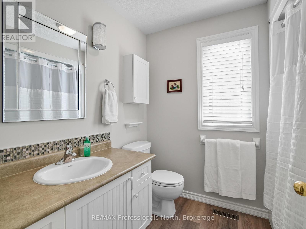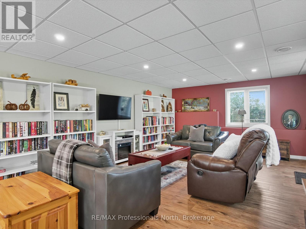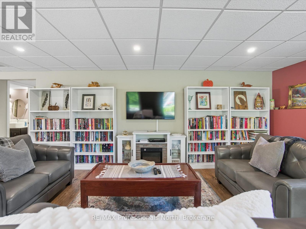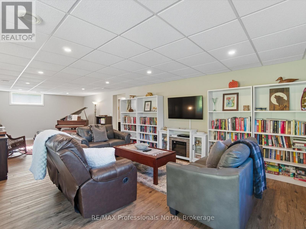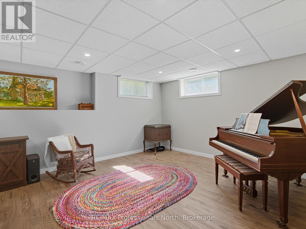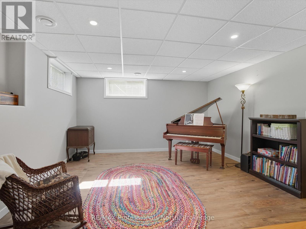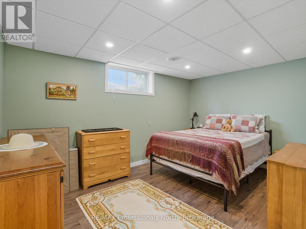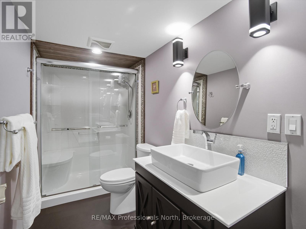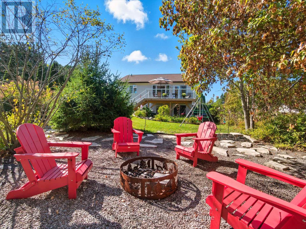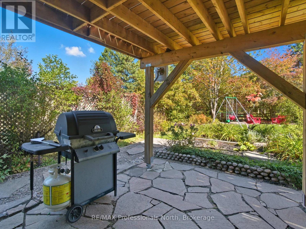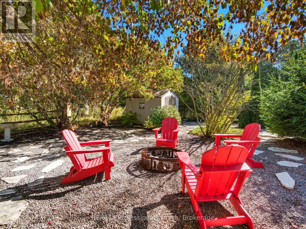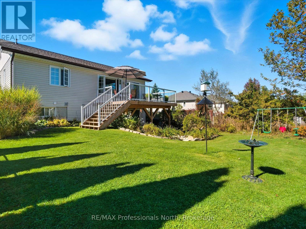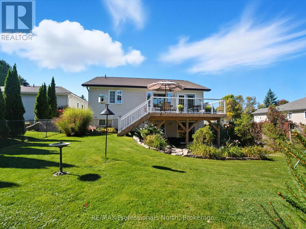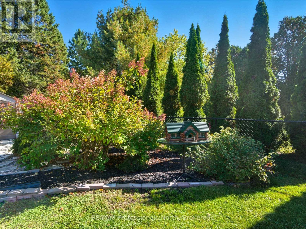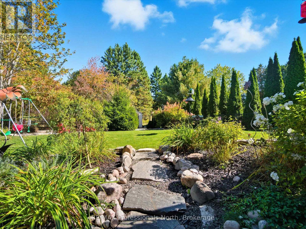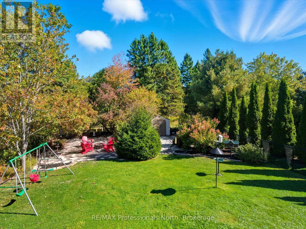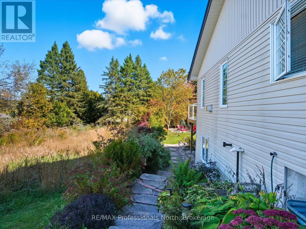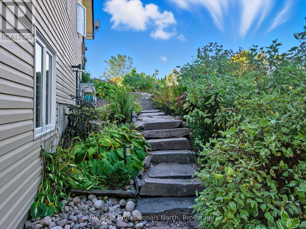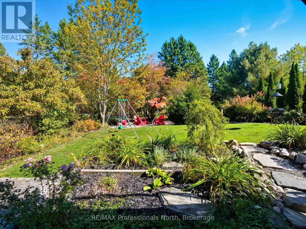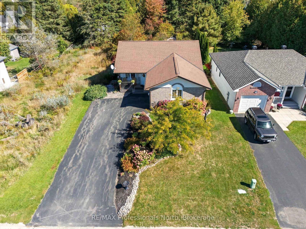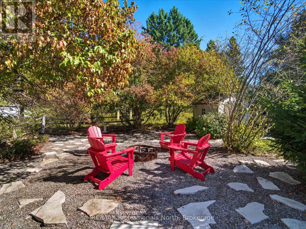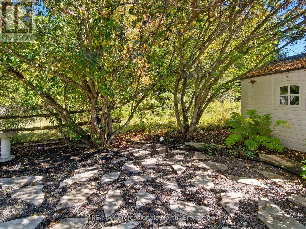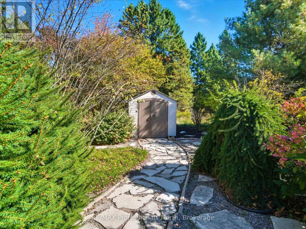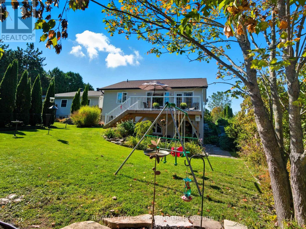3 Bedroom
2 Bathroom
1100 - 1500 sqft
Bungalow
Fireplace
Central Air Conditioning, Air Exchanger
Forced Air
$750,000
Welcome to this inviting bungalow with 1158 sq. feet on the main floor offering the perfect blend of comfort, modern upgrades, and natural beauty. Nestled on a park-like lot, the home boasts a full finished walkout basement that leads to a serene backyard oasis complete with a BBQ area, fire pit, and beautifully landscaped perennial gardens. The main floor features a bright and airy living room with cozy gas fireplace for those chilly winter nights and French door walk out to 12' x 18' deck to enjoy those balmy summer nights. The kitchen is a true showpiece, showcasing new quartz countertops, a farmers sink, new cupboard hardware, a sensor faucet, and a brand-new dual gas oven with 5 burners and a grill skillet. The upgrades to this kitchen makes it a focal point for family gatherings. The main floor is finished off with 2 bedrooms , 1 bathroom, a convenient main floor laundry. New flooring has been installed in the kitchen, foyer, and hallway, complementing the fresh finishes throughout. The lower level adds incredible living space with a third bedroom, second bathroom, a spacious family room complete with a new electric fireplace console, and a walkout to the stunning backyard. New carpet on the staircase enhances the transition between levels. Additional highlights include fibre optic internet, Bell Smart Security system, an insulated garage, and extensive landscaping featuring beautiful rock walkways. This meticulously maintained property offers charm, comfort, and modern convenience in one perfect package. Located in one of Bracebridge's most desirable neighbourhoods, Covered Bridge subdivision allowing you to be mere minutes from all amenities that Bracebridge has to offer. (id:41954)
Property Details
|
MLS® Number
|
X12439527 |
|
Property Type
|
Single Family |
|
Community Name
|
Monck (Bracebridge) |
|
Amenities Near By
|
Golf Nearby, Hospital, Place Of Worship |
|
Community Features
|
Community Centre |
|
Easement
|
Unknown |
|
Equipment Type
|
Water Heater |
|
Features
|
Sloping, Sump Pump |
|
Parking Space Total
|
7 |
|
Rental Equipment Type
|
Water Heater |
|
Structure
|
Deck, Porch, Shed |
Building
|
Bathroom Total
|
2 |
|
Bedrooms Above Ground
|
2 |
|
Bedrooms Below Ground
|
1 |
|
Bedrooms Total
|
3 |
|
Age
|
16 To 30 Years |
|
Amenities
|
Fireplace(s) |
|
Appliances
|
Water Heater, Water Meter |
|
Architectural Style
|
Bungalow |
|
Basement Development
|
Finished |
|
Basement Features
|
Walk Out |
|
Basement Type
|
Full (finished) |
|
Construction Style Attachment
|
Detached |
|
Cooling Type
|
Central Air Conditioning, Air Exchanger |
|
Exterior Finish
|
Brick Facing, Vinyl Siding |
|
Fire Protection
|
Smoke Detectors |
|
Fireplace Present
|
Yes |
|
Fireplace Total
|
1 |
|
Foundation Type
|
Poured Concrete |
|
Heating Fuel
|
Natural Gas |
|
Heating Type
|
Forced Air |
|
Stories Total
|
1 |
|
Size Interior
|
1100 - 1500 Sqft |
|
Type
|
House |
|
Utility Water
|
Municipal Water |
Parking
|
Attached Garage
|
|
|
Garage
|
|
|
Inside Entry
|
|
Land
|
Acreage
|
No |
|
Fence Type
|
Fenced Yard |
|
Land Amenities
|
Golf Nearby, Hospital, Place Of Worship |
|
Sewer
|
Sanitary Sewer |
|
Size Depth
|
161 Ft ,4 In |
|
Size Frontage
|
50 Ft ,9 In |
|
Size Irregular
|
50.8 X 161.4 Ft |
|
Size Total Text
|
50.8 X 161.4 Ft|under 1/2 Acre |
|
Zoning Description
|
R-1 |
Rooms
| Level |
Type |
Length |
Width |
Dimensions |
|
Lower Level |
Bedroom 3 |
3.3 m |
4.5 m |
3.3 m x 4.5 m |
|
Lower Level |
Bathroom |
3.3 m |
4.5 m |
3.3 m x 4.5 m |
|
Lower Level |
Other |
4.2 m |
4.2 m |
4.2 m x 4.2 m |
|
Lower Level |
Utility Room |
5.6 m |
4.3 m |
5.6 m x 4.3 m |
|
Lower Level |
Family Room |
9.9 m |
4.5 m |
9.9 m x 4.5 m |
|
Main Level |
Foyer |
4.2 m |
3.7 m |
4.2 m x 3.7 m |
|
Main Level |
Kitchen |
4.1 m |
3.9 m |
4.1 m x 3.9 m |
|
Main Level |
Living Room |
5.7 m |
4.9 m |
5.7 m x 4.9 m |
|
Main Level |
Dining Room |
2.3 m |
3.4 m |
2.3 m x 3.4 m |
|
Main Level |
Primary Bedroom |
4.2 m |
4.5 m |
4.2 m x 4.5 m |
|
Main Level |
Bedroom 2 |
3.3 m |
3.6 m |
3.3 m x 3.6 m |
|
Main Level |
Laundry Room |
2.8 m |
7 m |
2.8 m x 7 m |
|
Main Level |
Bathroom |
2.1 m |
2.5 m |
2.1 m x 2.5 m |
Utilities
|
Cable
|
Installed |
|
Electricity
|
Installed |
|
Sewer
|
Installed |
https://www.realtor.ca/real-estate/28940099/17-keall-crescent-bracebridge-monck-bracebridge-monck-bracebridge
