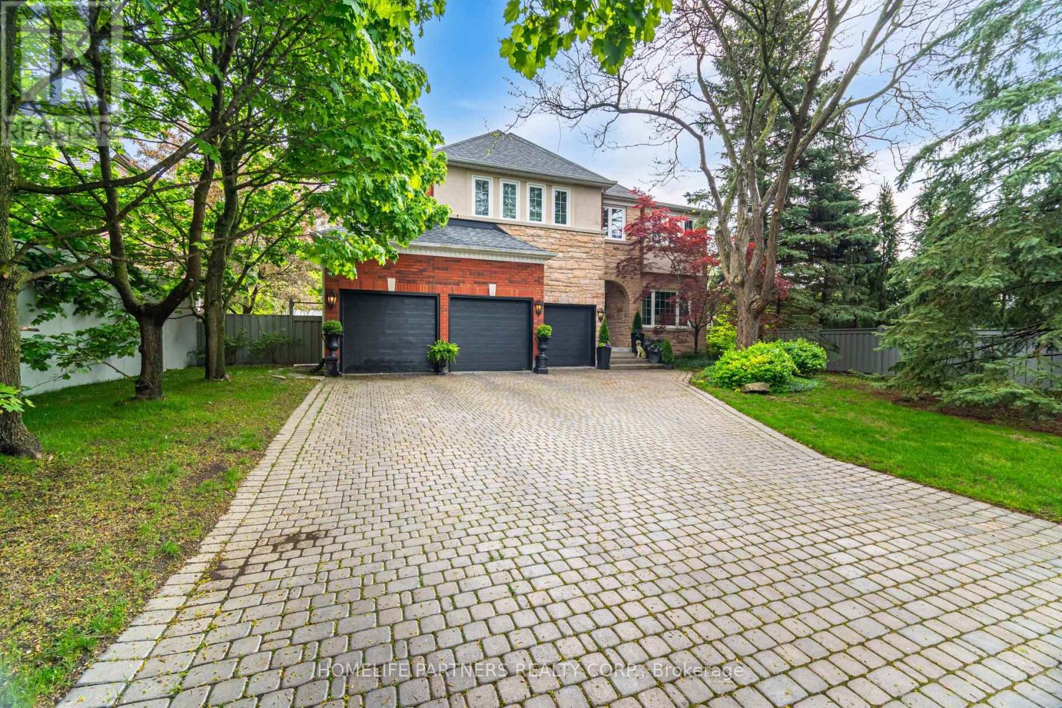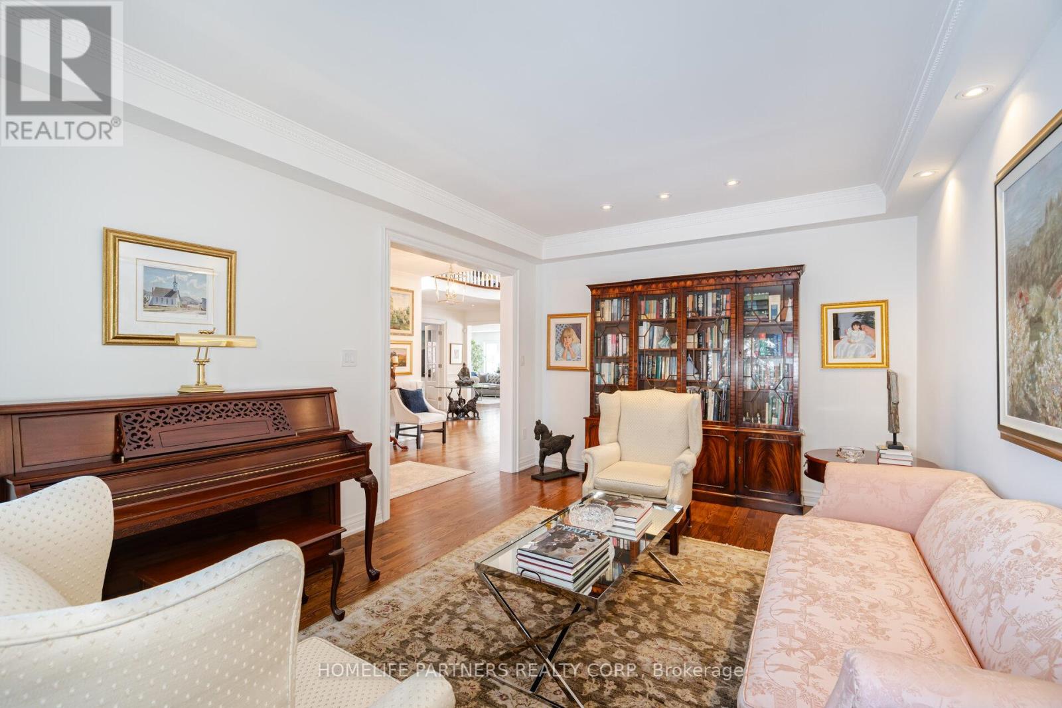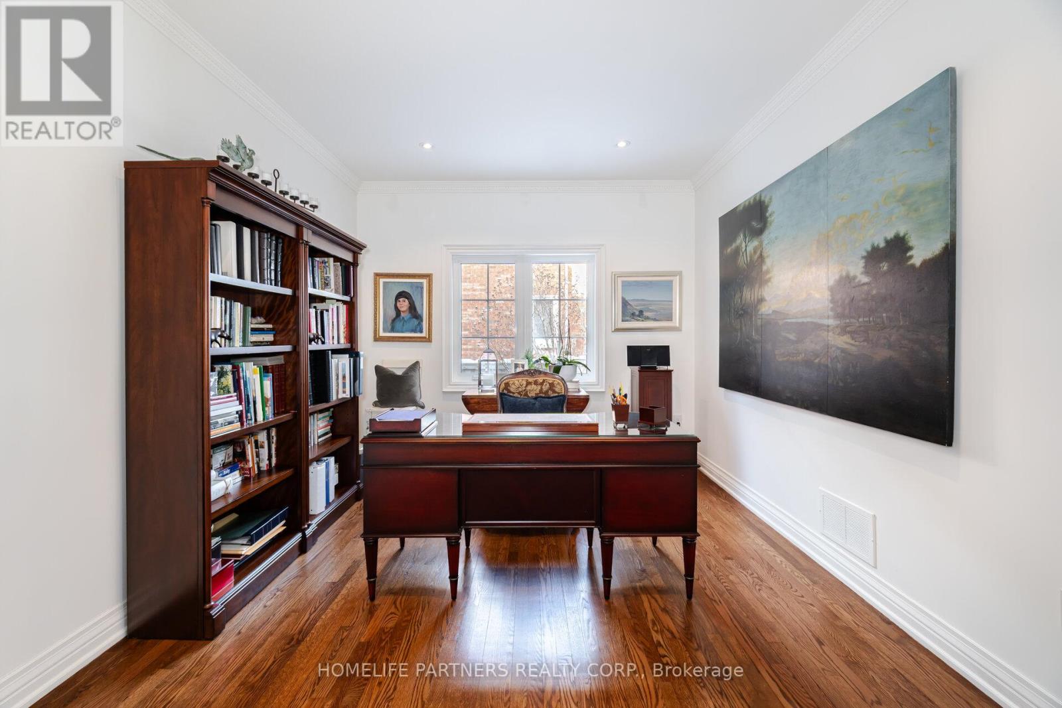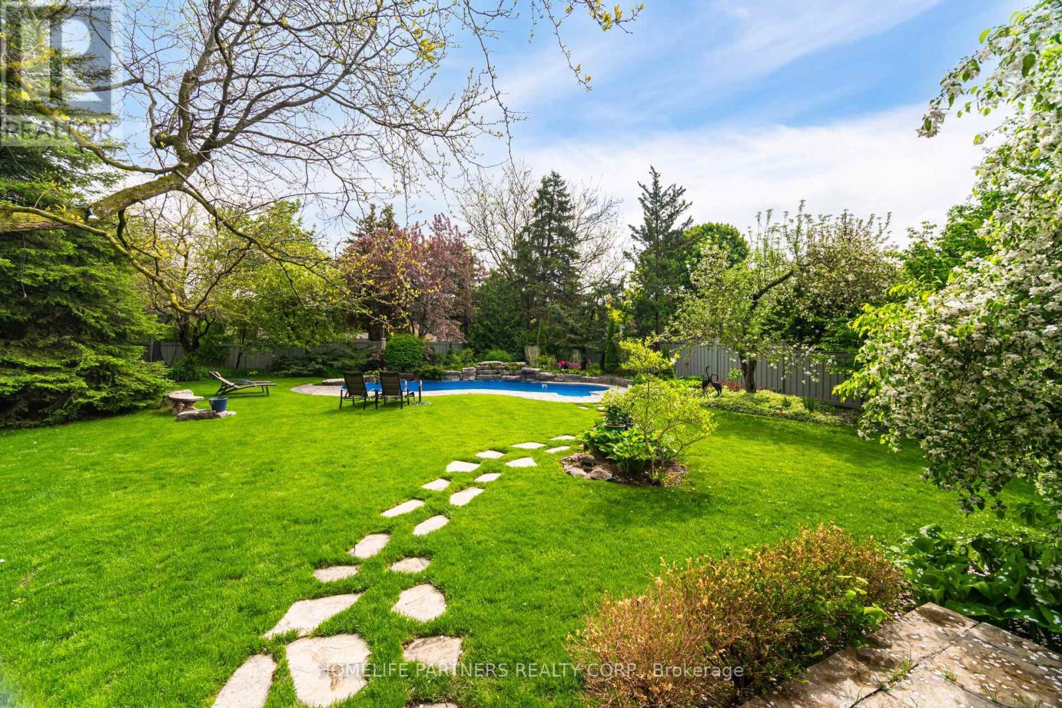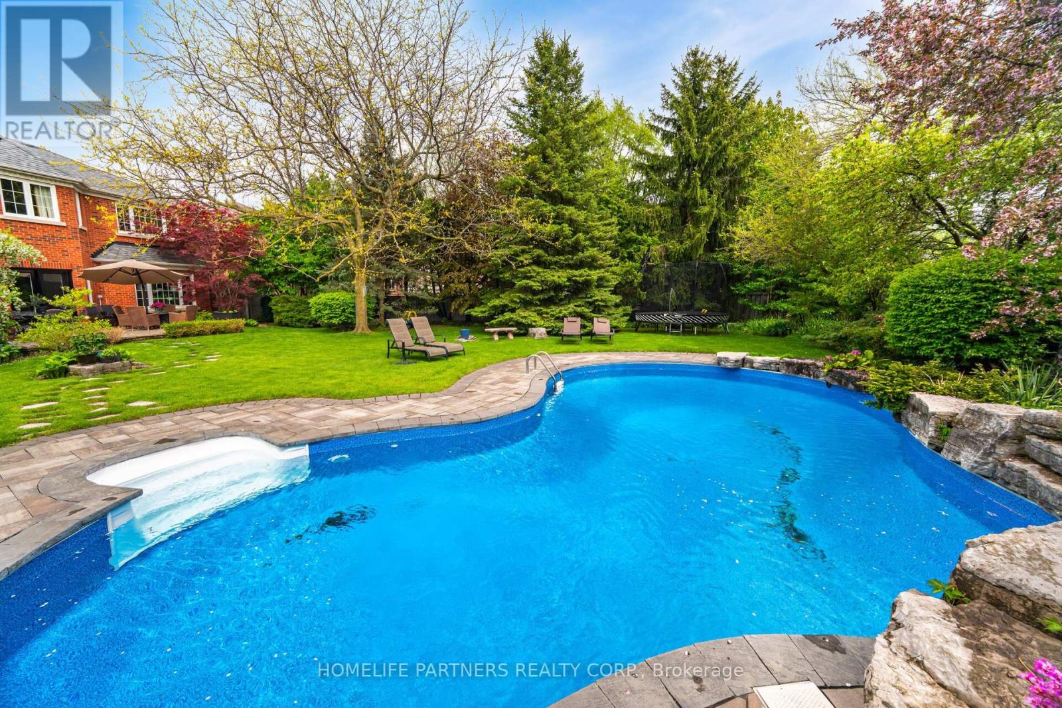17 John Kline Lane Vaughan (Kleinburg), Ontario L0J 1C0
5 Bedroom
5 Bathroom
3500 - 5000 sqft
Fireplace
Inground Pool
Central Air Conditioning
Forced Air
$2,998,900
Modern 5 Bedroom/5 Bathroom Kleinburg Home. Gourmet Chef Kitchen W/Built-In Appliances, SubZero Refrigerator, WOLF 6 Burner Gas Stove, and BOSCH Dishwasher. Upgraded Smooth Ceilings And Dark Stain Hardwood Floors Through Out! Kitchen Garden Door Walk Out To Flagstone Patio Overlooking The Beautifully Landscaped Gardens. Huge Premium 200' Deep Lot Stretches To 100 ' Wide At The Rear And Features A Stunning Salt Water Pool. **EXTRAS** Electric Light Fixtures, All Window Coverings, C/Air, C/Vac, Sub-Zero Fridge, B/I Gas Cook Top, B/In Oven, Dishwasher, Washer, Dryer, Bbq Gas Line (id:41954)
Open House
This property has open houses!
May
31
Saturday
Starts at:
2:00 pm
Ends at:4:00 pm
Property Details
| MLS® Number | N11957123 |
| Property Type | Single Family |
| Community Name | Kleinburg |
| Parking Space Total | 9 |
| Pool Type | Inground Pool |
Building
| Bathroom Total | 5 |
| Bedrooms Above Ground | 5 |
| Bedrooms Total | 5 |
| Amenities | Fireplace(s) |
| Appliances | Central Vacuum |
| Basement Development | Unfinished |
| Basement Type | Full (unfinished) |
| Construction Style Attachment | Detached |
| Cooling Type | Central Air Conditioning |
| Exterior Finish | Brick, Stone |
| Fireplace Present | Yes |
| Flooring Type | Hardwood |
| Foundation Type | Concrete |
| Half Bath Total | 1 |
| Heating Fuel | Natural Gas |
| Heating Type | Forced Air |
| Stories Total | 2 |
| Size Interior | 3500 - 5000 Sqft |
| Type | House |
| Utility Water | Municipal Water |
Parking
| Attached Garage | |
| Garage |
Land
| Acreage | No |
| Sewer | Sanitary Sewer |
| Size Depth | 200 Ft |
| Size Frontage | 64 Ft ,6 In |
| Size Irregular | 64.5 X 200 Ft ; Irreg. Rear 99.5 Feet Wide |
| Size Total Text | 64.5 X 200 Ft ; Irreg. Rear 99.5 Feet Wide |
Rooms
| Level | Type | Length | Width | Dimensions |
|---|---|---|---|---|
| Second Level | Bedroom 4 | 4.98 m | 4.27 m | 4.98 m x 4.27 m |
| Second Level | Bedroom 5 | 4.57 m | 4.47 m | 4.57 m x 4.47 m |
| Second Level | Primary Bedroom | 7.78 m | 3.65 m | 7.78 m x 3.65 m |
| Second Level | Bedroom 2 | 4.57 m | 3.65 m | 4.57 m x 3.65 m |
| Second Level | Bedroom 3 | 4.57 m | 3.65 m | 4.57 m x 3.65 m |
| Ground Level | Living Room | 5.49 m | 3.65 m | 5.49 m x 3.65 m |
| Ground Level | Dining Room | 5.08 m | 3.65 m | 5.08 m x 3.65 m |
| Ground Level | Kitchen | 3.91 m | 3.65 m | 3.91 m x 3.65 m |
| Ground Level | Eating Area | 4.27 m | 3.65 m | 4.27 m x 3.65 m |
| Ground Level | Family Room | 5.49 m | 4.27 m | 5.49 m x 4.27 m |
| Ground Level | Den | 3.96 m | 3.35 m | 3.96 m x 3.35 m |
https://www.realtor.ca/real-estate/27879746/17-john-kline-lane-vaughan-kleinburg-kleinburg
Interested?
Contact us for more information

