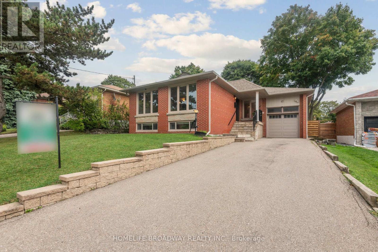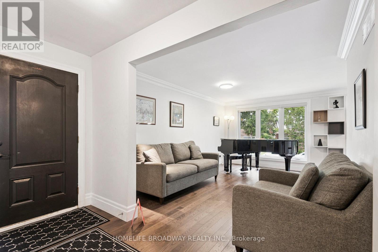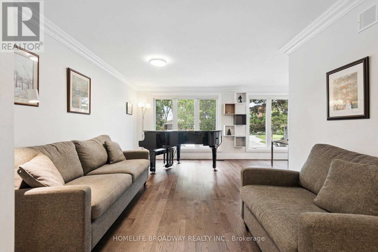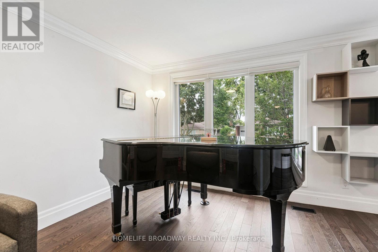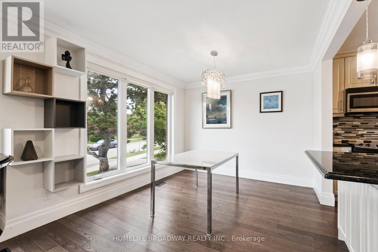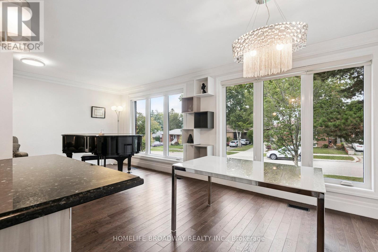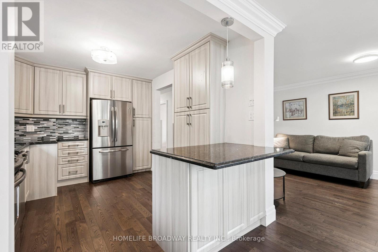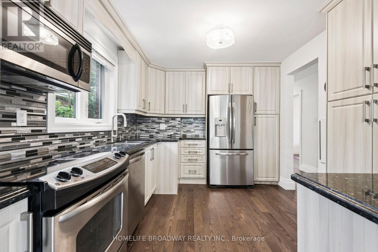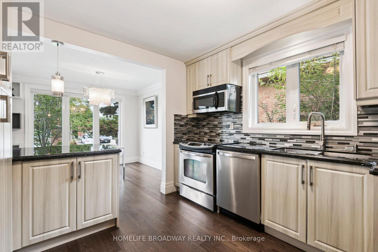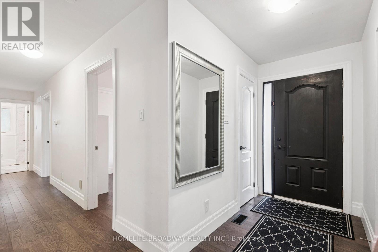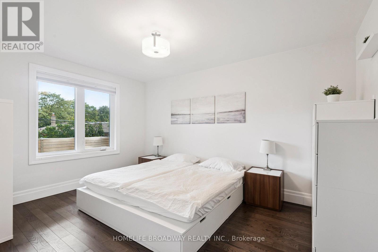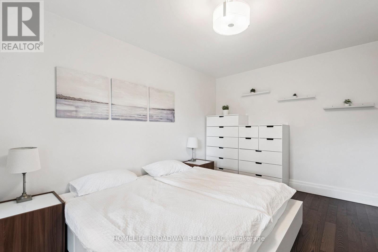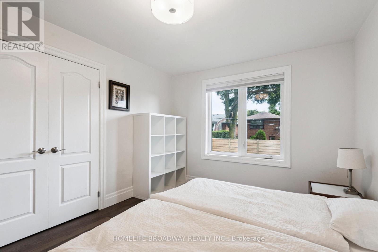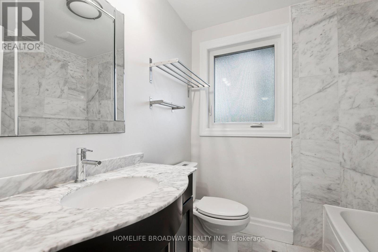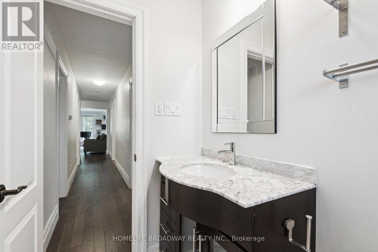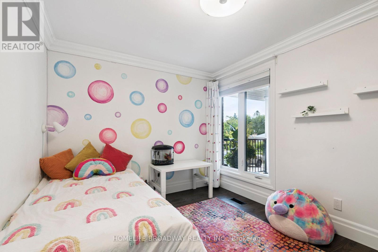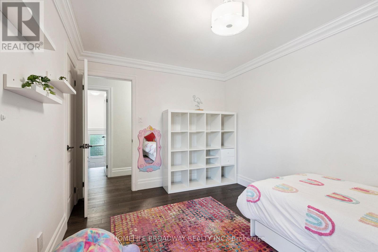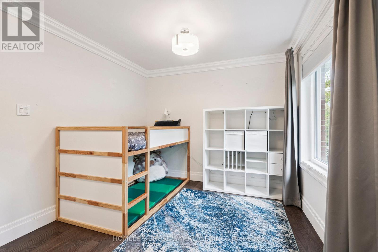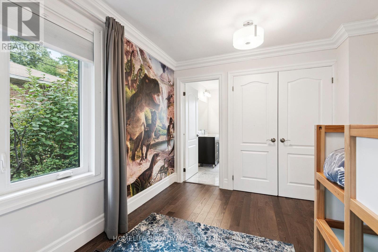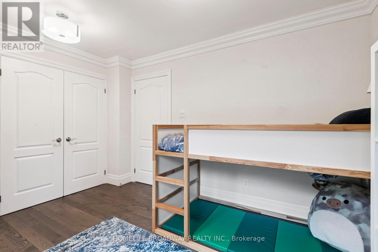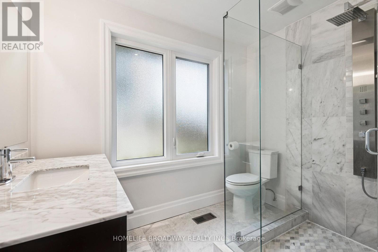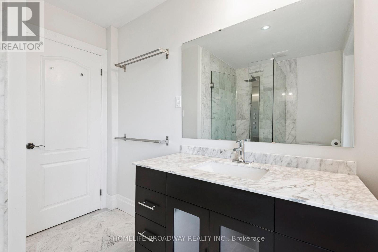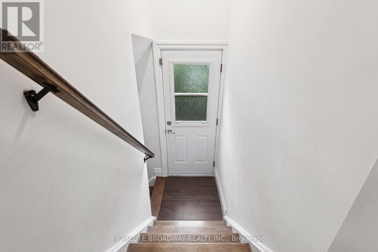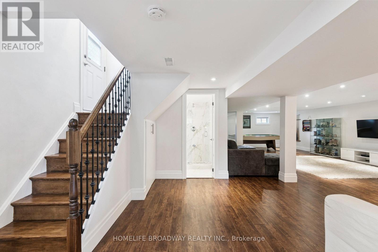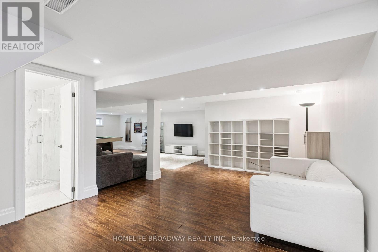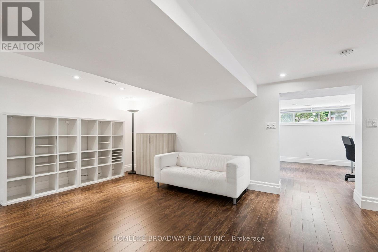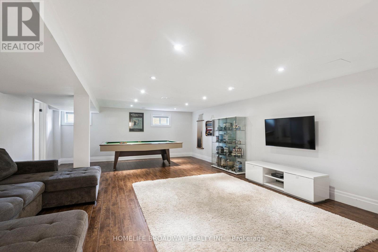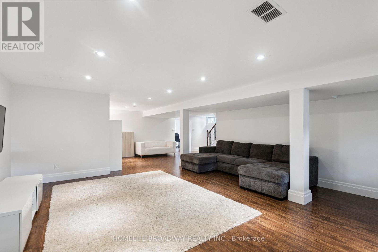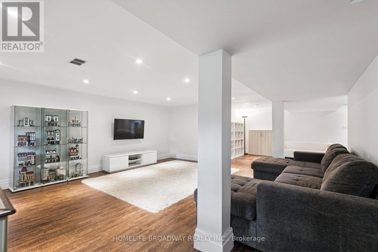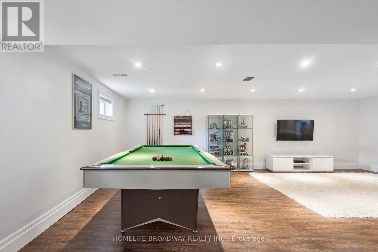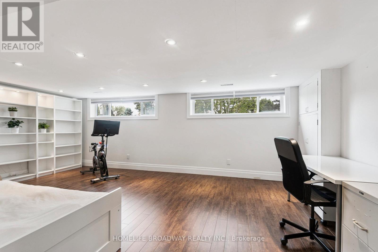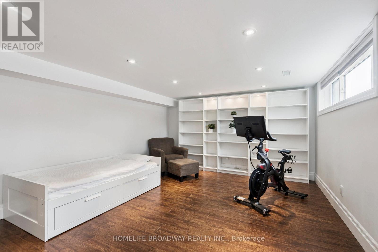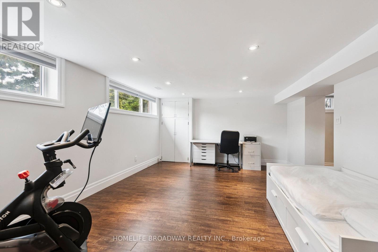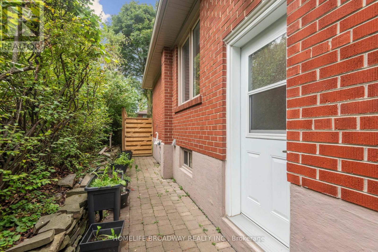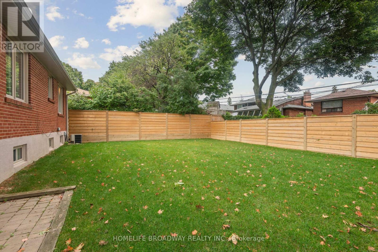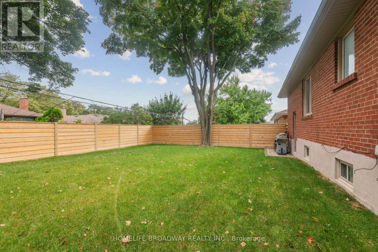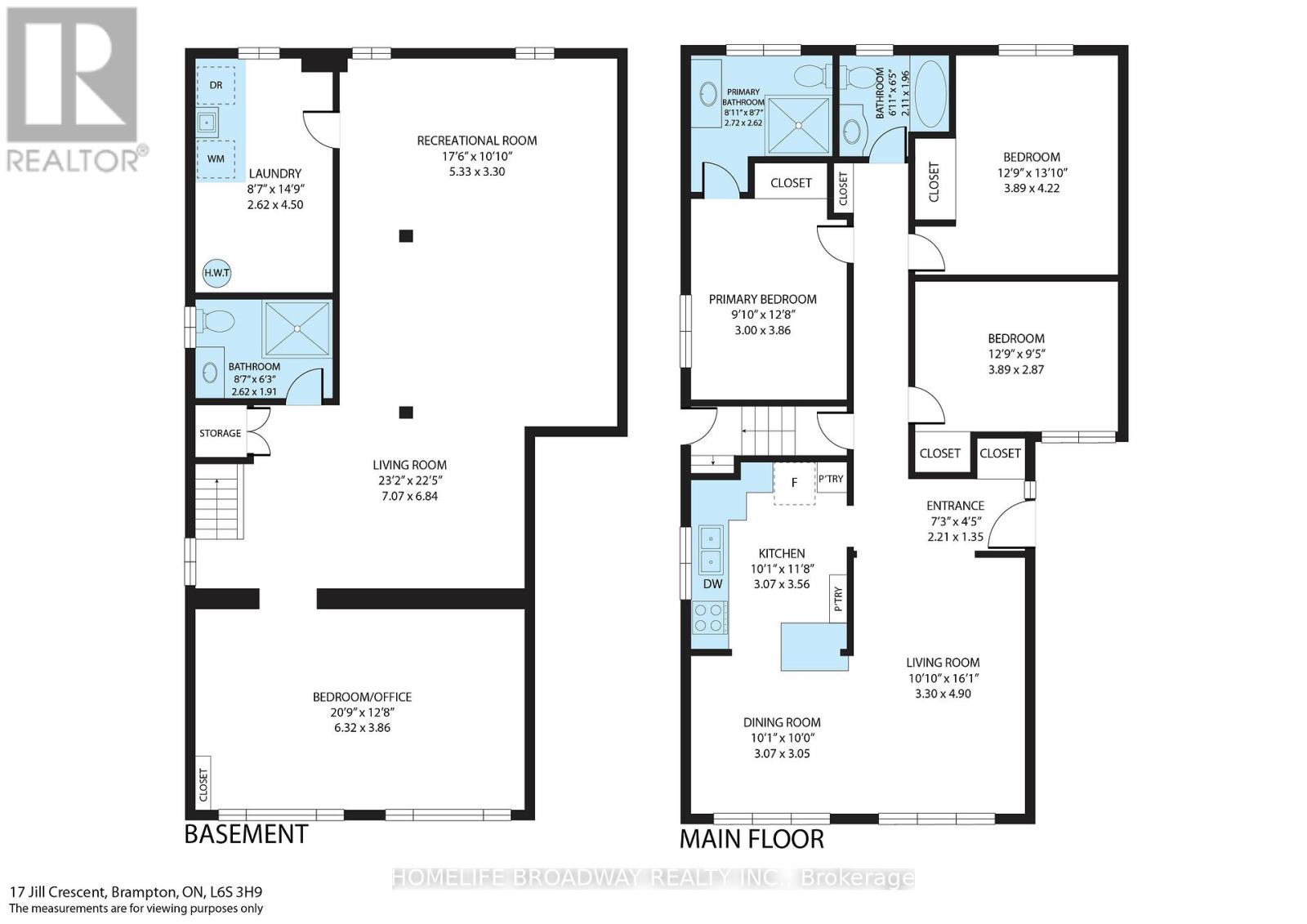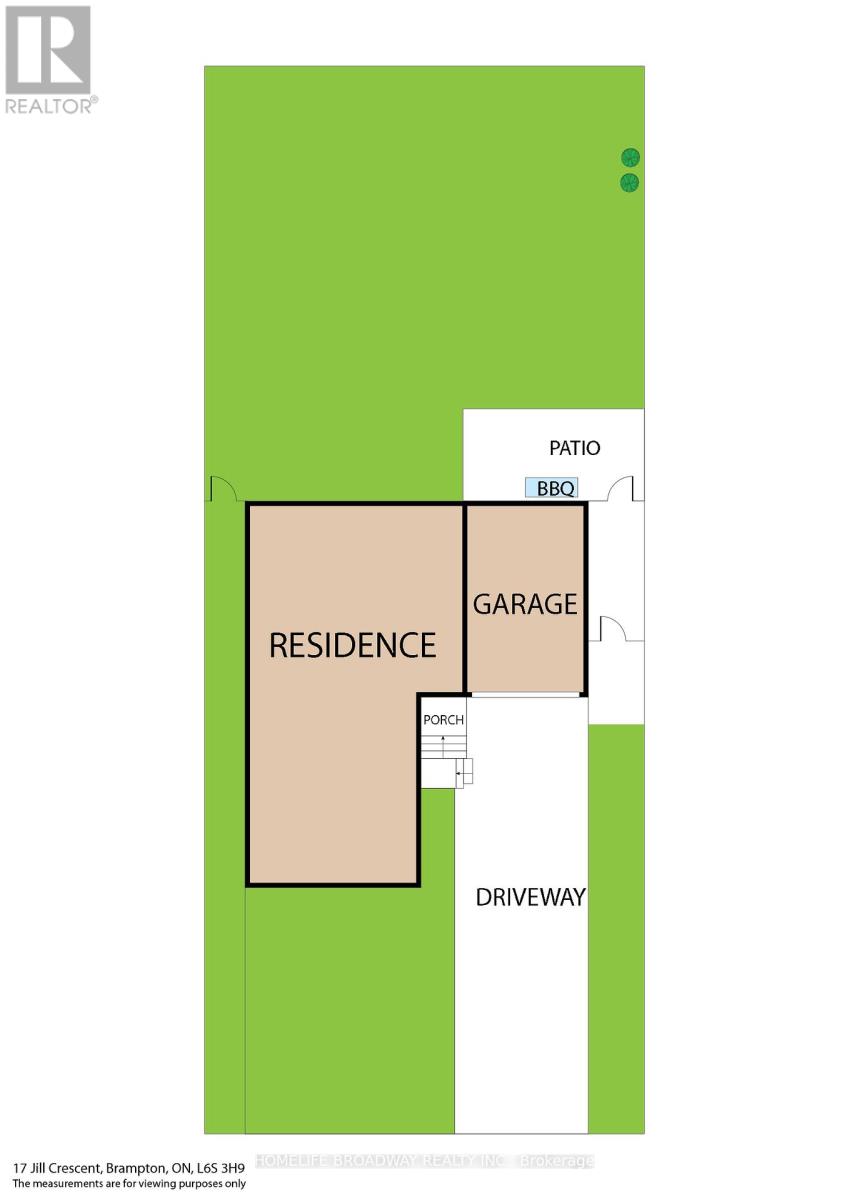4 Bedroom
3 Bathroom
1100 - 1500 sqft
Bungalow
Central Air Conditioning
Forced Air
$1,099,000
Nestled in Etobicoke's sought-after West Deane community, this beautifully updated 3+1 bedroom bungalow offers the perfect blend of comfort, style, and convenience. The bright open-concept living and dining areas are filled with natural light, creating a warm and welcoming atmosphere. A side entrance leads to the fully finished basement, featuring a spacious additional bedroom, a modern bathroom, and a large versatile living area ideal for extended family, guests, or a home office. Step outside to a pool-sized, fully fenced backyard, perfect for entertaining, relaxing, or enjoying family gatherings. Surrounded by ravines, parks, and scenic walking trails, this family-friendly neighbourhood is also just steps from top-rated schools, including Princess Margaret Jr., John G. Althouse, and minutes to St. Gregory Catholic School. With efficient TTC service, quick access to major highways (427/QEW/401), Pearson Airport, shopping, and recreation, every convenience is at your doorstep. Don't miss this exceptional opportunity to make this turn-key bungalow your new home! (id:41954)
Open House
This property has open houses!
Starts at:
1:00 pm
Ends at:
4:00 pm
Property Details
|
MLS® Number
|
W12426826 |
|
Property Type
|
Single Family |
|
Community Name
|
Eringate-Centennial-West Deane |
|
Amenities Near By
|
Place Of Worship, Public Transit, Schools, Park |
|
Community Features
|
Community Centre |
|
Equipment Type
|
Water Heater |
|
Features
|
Carpet Free |
|
Parking Space Total
|
3 |
|
Rental Equipment Type
|
Water Heater |
Building
|
Bathroom Total
|
3 |
|
Bedrooms Above Ground
|
3 |
|
Bedrooms Below Ground
|
1 |
|
Bedrooms Total
|
4 |
|
Appliances
|
Dishwasher, Dryer, Microwave, Stove, Washer, Window Coverings, Refrigerator |
|
Architectural Style
|
Bungalow |
|
Basement Development
|
Finished |
|
Basement Features
|
Separate Entrance |
|
Basement Type
|
N/a (finished) |
|
Construction Style Attachment
|
Detached |
|
Cooling Type
|
Central Air Conditioning |
|
Exterior Finish
|
Brick |
|
Flooring Type
|
Hardwood, Laminate |
|
Foundation Type
|
Block |
|
Heating Fuel
|
Natural Gas |
|
Heating Type
|
Forced Air |
|
Stories Total
|
1 |
|
Size Interior
|
1100 - 1500 Sqft |
|
Type
|
House |
|
Utility Water
|
Municipal Water |
Parking
Land
|
Acreage
|
No |
|
Land Amenities
|
Place Of Worship, Public Transit, Schools, Park |
|
Sewer
|
Sanitary Sewer |
|
Size Depth
|
115 Ft |
|
Size Frontage
|
50 Ft |
|
Size Irregular
|
50 X 115 Ft |
|
Size Total Text
|
50 X 115 Ft |
|
Surface Water
|
River/stream |
Rooms
| Level |
Type |
Length |
Width |
Dimensions |
|
Basement |
Family Room |
10.4 m |
5.5 m |
10.4 m x 5.5 m |
|
Basement |
Bedroom |
6.4 m |
3.92 m |
6.4 m x 3.92 m |
|
Main Level |
Living Room |
4.88 m |
3.38 m |
4.88 m x 3.38 m |
|
Main Level |
Dining Room |
3.09 m |
3.05 m |
3.09 m x 3.05 m |
|
Main Level |
Kitchen |
3.8 m |
3.05 m |
3.8 m x 3.05 m |
|
Main Level |
Primary Bedroom |
3.92 m |
3.02 m |
3.92 m x 3.02 m |
|
Main Level |
Bedroom 2 |
3.4 m |
4.22 m |
3.4 m x 4.22 m |
|
Main Level |
Bedroom 3 |
3.95 m |
2.96 m |
3.95 m x 2.96 m |
https://www.realtor.ca/real-estate/28913362/17-jill-crescent-toronto-eringate-centennial-west-deane-eringate-centennial-west-deane
