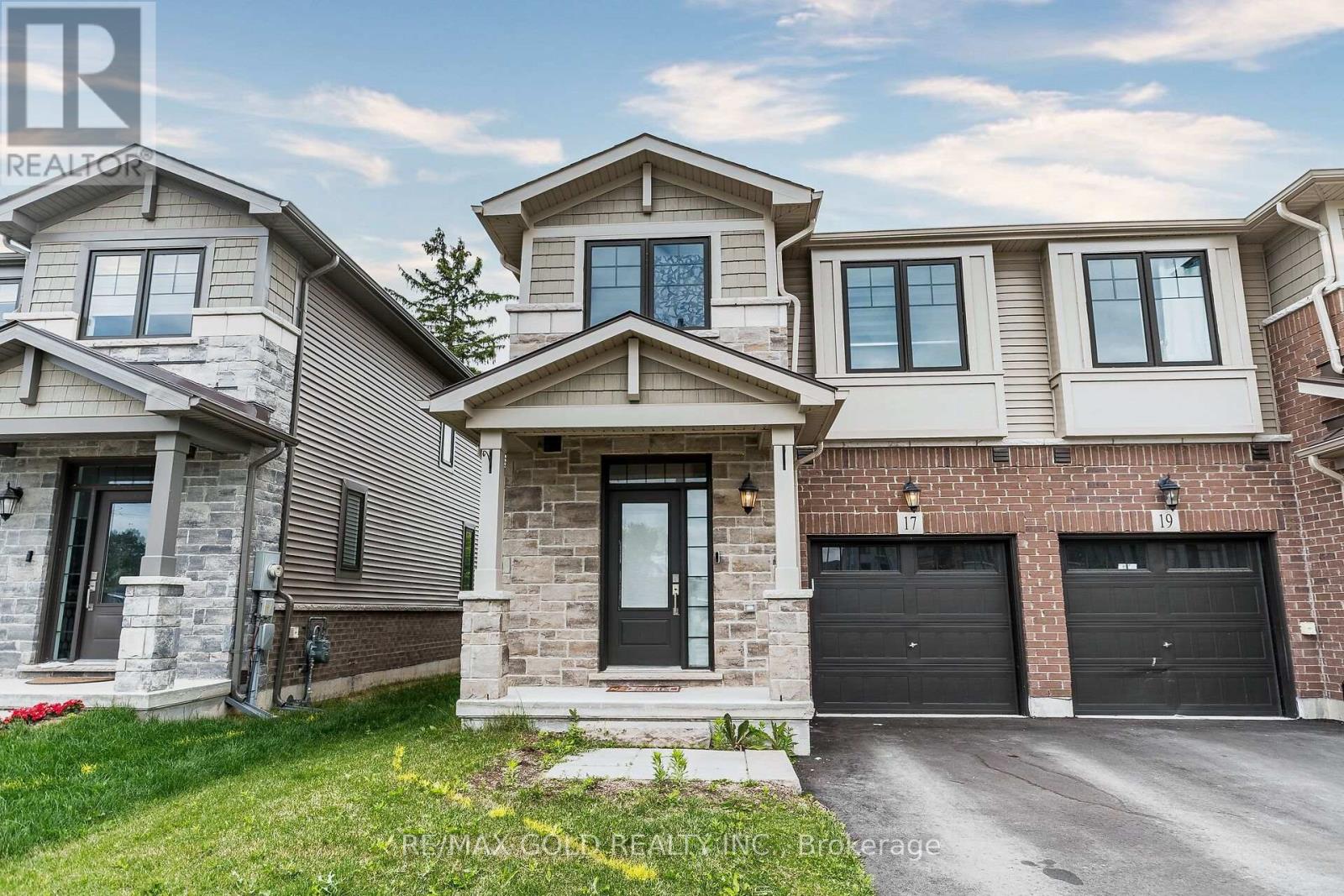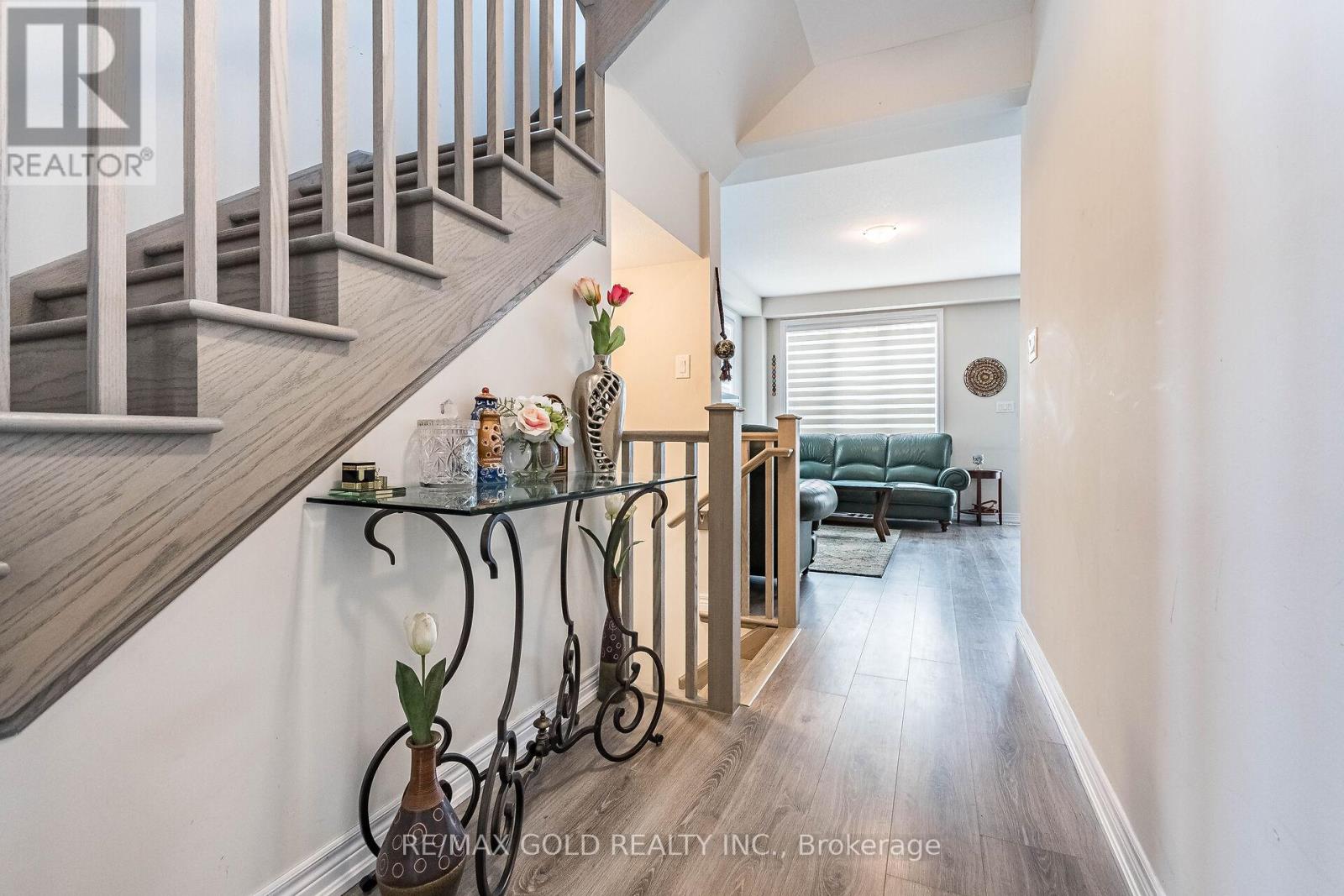3 Bedroom
3 Bathroom
Central Air Conditioning
Forced Air
$679,777
2 years New, East Facing Corner Freehold ( No condo/POTL fees) Townhouse with 3 bedroom and 2.5 washrooms!! Main Floor Features 9 Ft Ceiling, A Spacious Living Room,Dining Room!! Open Concept Upgraded Kitchen With Granite Countertops And Extended Kitchen Cabinets.Upgraded Laminate Flooring & Oak Staircase!! Master Bedroom With Huge Walk-In Closet & 3-Piece Ensuite Bathroom With Glass Standing Shower!! Two Good Sized Bedrooms With A Shared 4 Piece Family Bathroom. Convenient Second Floor Laundry!! Mirrored Closets! NO house on Back!! Freshly Painted !! Immediate closing available!! **** EXTRAS **** Walk to Cambridge Centre!! Premium neighbourhood !! Close to Everything with 2 Minutes Drive From Hwy 401,Grocery Store, Walmart, Canadian Tire, Lowe's, Home Depot, Starbucks, Boston Pizza, schools,parks and trails!! (id:41954)
Property Details
|
MLS® Number
|
X11914874 |
|
Property Type
|
Single Family |
|
Amenities Near By
|
Hospital, Public Transit |
|
Parking Space Total
|
2 |
Building
|
Bathroom Total
|
3 |
|
Bedrooms Above Ground
|
3 |
|
Bedrooms Total
|
3 |
|
Appliances
|
Water Softener, Dishwasher, Dryer, Refrigerator, Stove, Washer |
|
Basement Development
|
Unfinished |
|
Basement Type
|
Full (unfinished) |
|
Construction Style Attachment
|
Attached |
|
Cooling Type
|
Central Air Conditioning |
|
Exterior Finish
|
Vinyl Siding |
|
Flooring Type
|
Laminate, Ceramic |
|
Foundation Type
|
Concrete |
|
Half Bath Total
|
1 |
|
Heating Fuel
|
Natural Gas |
|
Heating Type
|
Forced Air |
|
Stories Total
|
2 |
|
Type
|
Row / Townhouse |
|
Utility Water
|
Municipal Water |
Parking
Land
|
Acreage
|
No |
|
Land Amenities
|
Hospital, Public Transit |
|
Sewer
|
Sanitary Sewer |
|
Size Depth
|
96 Ft |
|
Size Frontage
|
26 Ft |
|
Size Irregular
|
26 X 96 Ft |
|
Size Total Text
|
26 X 96 Ft|under 1/2 Acre |
Rooms
| Level |
Type |
Length |
Width |
Dimensions |
|
Second Level |
Primary Bedroom |
4.06 m |
4 m |
4.06 m x 4 m |
|
Second Level |
Bedroom 2 |
4.6 m |
2.85 m |
4.6 m x 2.85 m |
|
Second Level |
Bedroom 3 |
3.76 m |
2.86 m |
3.76 m x 2.86 m |
|
Second Level |
Laundry Room |
1.6 m |
1.6 m |
1.6 m x 1.6 m |
|
Main Level |
Living Room |
4.72 m |
2.75 m |
4.72 m x 2.75 m |
|
Main Level |
Kitchen |
4.5 m |
3.15 m |
4.5 m x 3.15 m |
|
Main Level |
Dining Room |
3 m |
3.2 m |
3 m x 3.2 m |
https://www.realtor.ca/real-estate/27782876/17-hollywood-court-cambridge









































