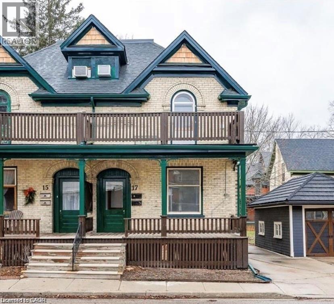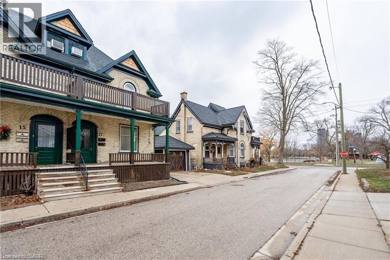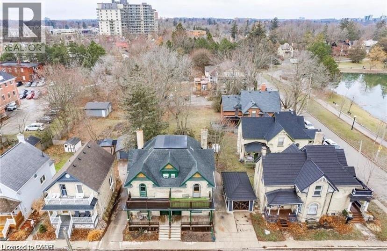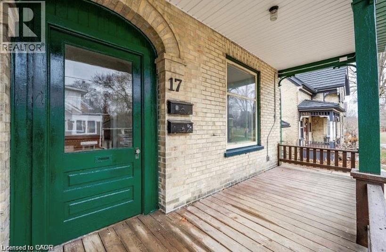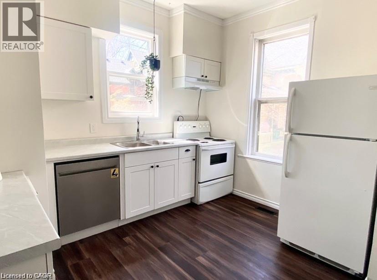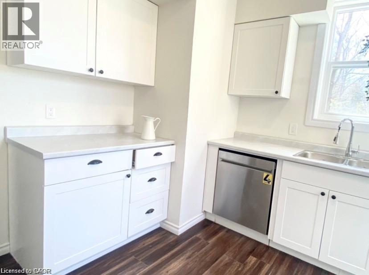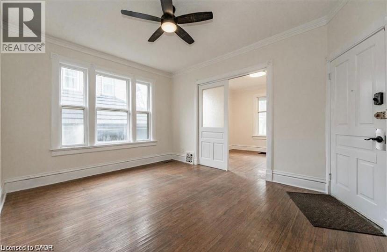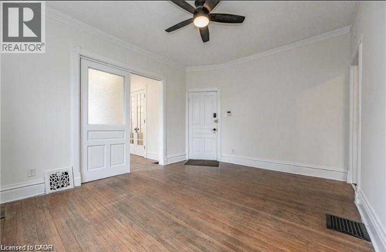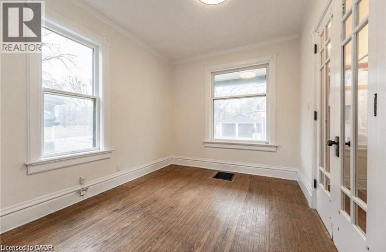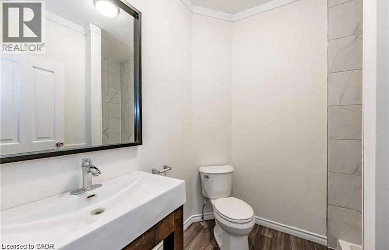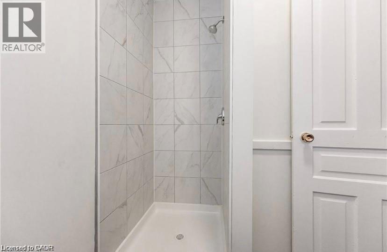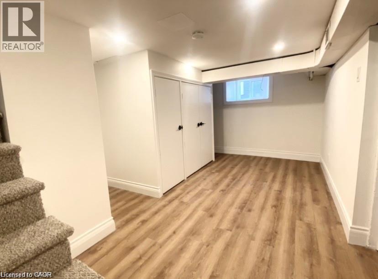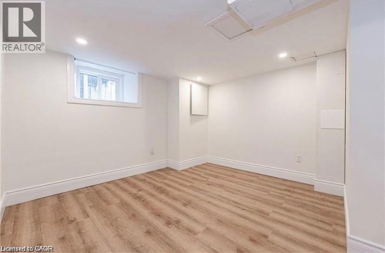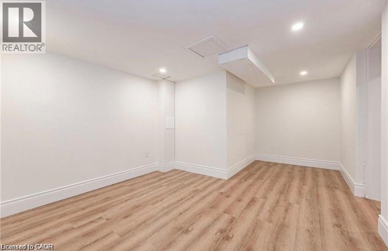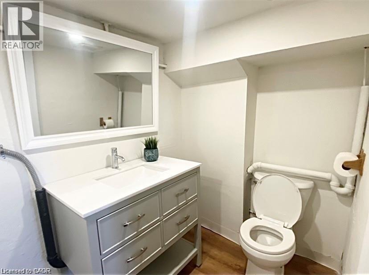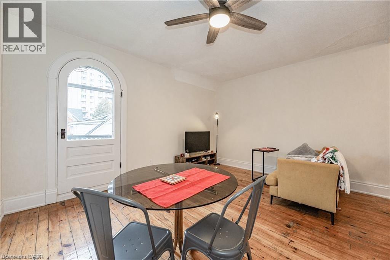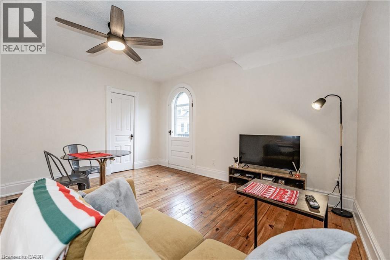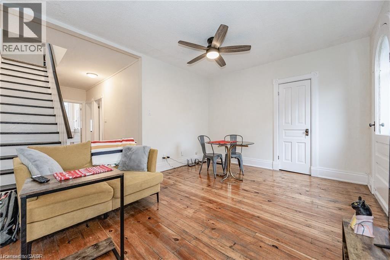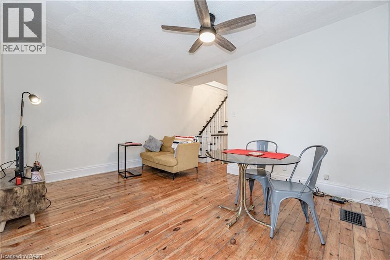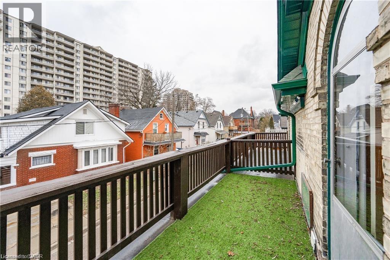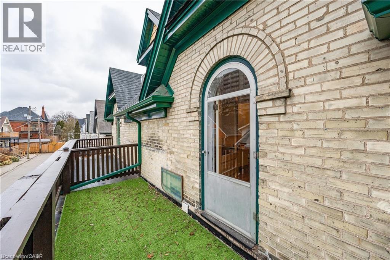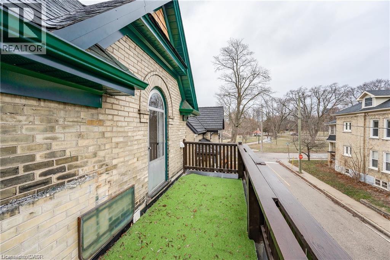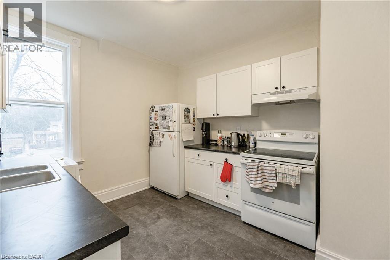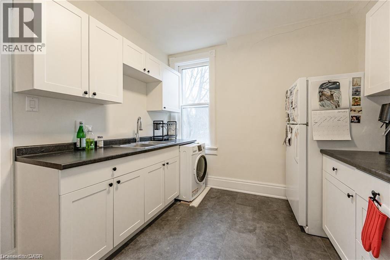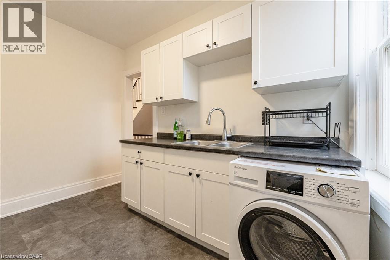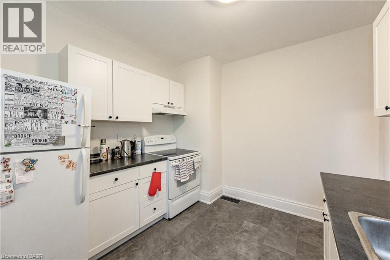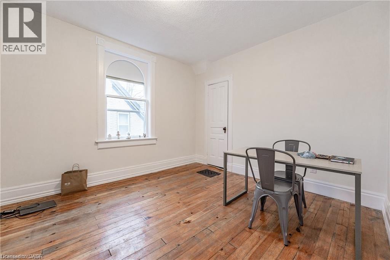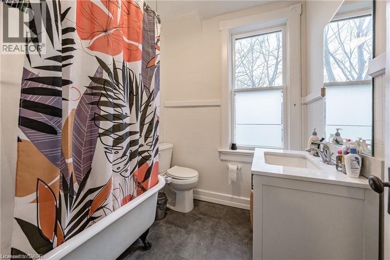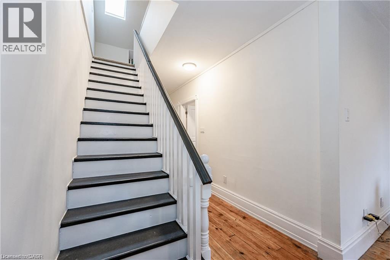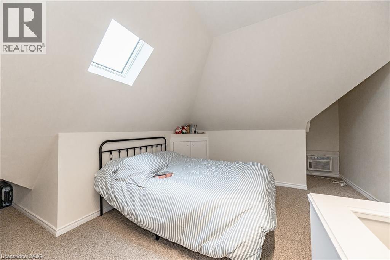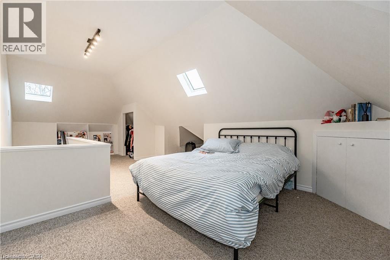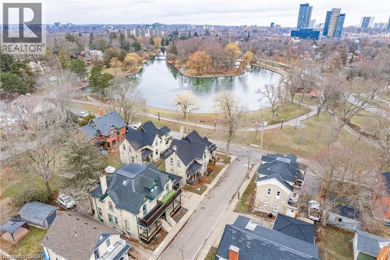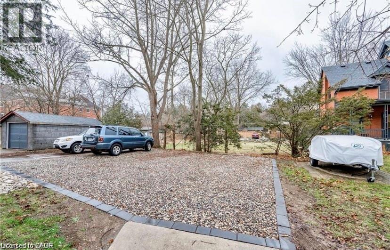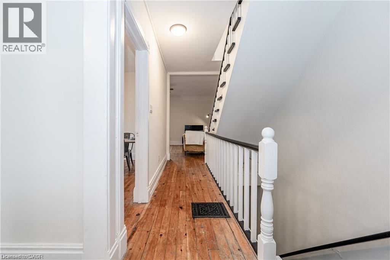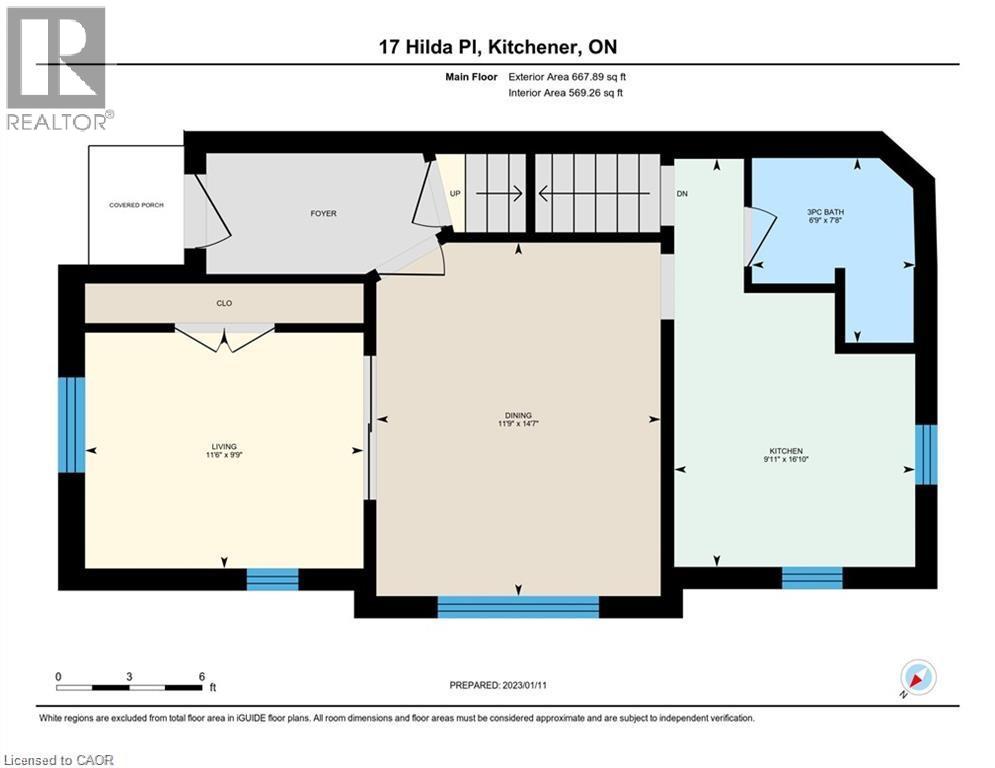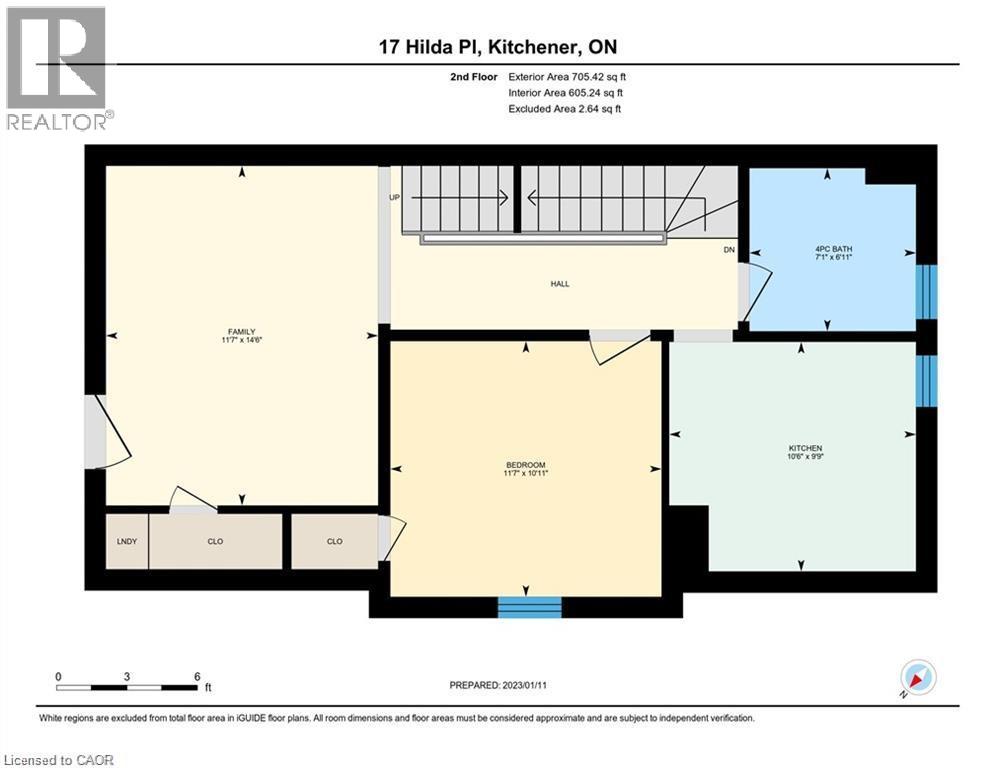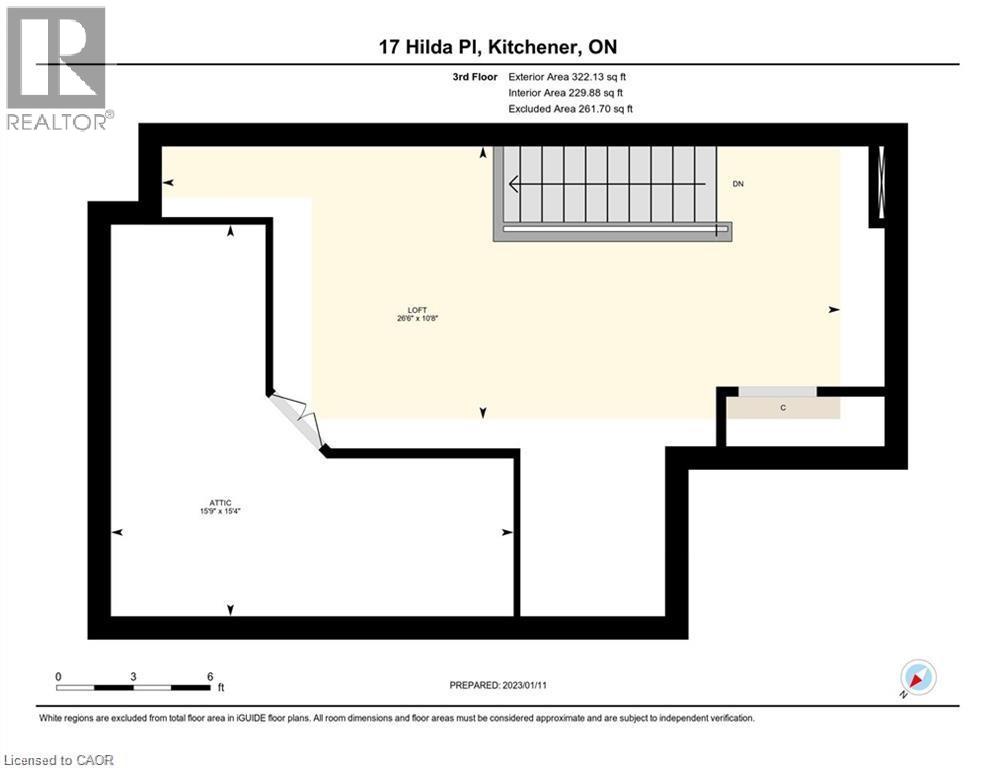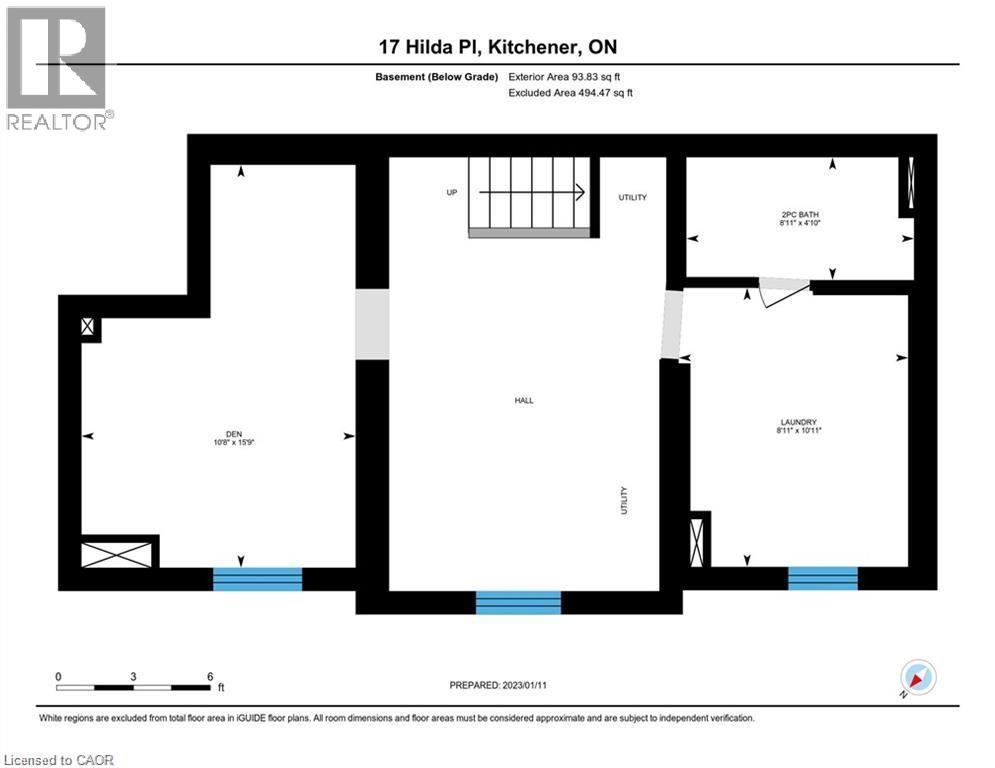2 Bedroom
3 Bathroom
1695 sqft
Window Air Conditioner
Forced Air
$799,900
Welcome to 17 Hilda Place, a beautifully preserved legal duplex in Kitchener’s sought-after Victoria Park neighborhood. Ideal for investors or owner-occupiers, this property offers flexibility to live in one unit and rent the other. It combines vintage charm with 2022 upgrades, including modernized kitchens, bathrooms, ductwork, furnace, roof, eavestroughs, soffits, downspouts, and a repaved rear driveway. Unit A (main floor, vacant) and Unit B (upper floor and loft, plus hydro) share gas costs equally. Steps from LRT transit, Iron Horse Trail, Google offices, Communitech, and downtown Kitchener’s vibrant dining scene, this well-maintained duplex is a rare investment gem in a heritage-rich community. Book your private tour today! (id:41954)
Property Details
|
MLS® Number
|
40776034 |
|
Property Type
|
Single Family |
|
Amenities Near By
|
Park, Place Of Worship, Playground, Public Transit |
|
Community Features
|
Quiet Area |
|
Parking Space Total
|
2 |
|
Structure
|
Porch |
|
View Type
|
City View |
Building
|
Bathroom Total
|
3 |
|
Bedrooms Above Ground
|
2 |
|
Bedrooms Total
|
2 |
|
Appliances
|
Dryer, Refrigerator, Stove, Washer |
|
Basement Development
|
Finished |
|
Basement Type
|
Full (finished) |
|
Construction Style Attachment
|
Semi-detached |
|
Cooling Type
|
Window Air Conditioner |
|
Exterior Finish
|
Brick |
|
Foundation Type
|
Stone |
|
Half Bath Total
|
1 |
|
Heating Fuel
|
Natural Gas |
|
Heating Type
|
Forced Air |
|
Stories Total
|
3 |
|
Size Interior
|
1695 Sqft |
|
Type
|
House |
|
Utility Water
|
Municipal Water |
Land
|
Acreage
|
No |
|
Land Amenities
|
Park, Place Of Worship, Playground, Public Transit |
|
Sewer
|
Municipal Sewage System |
|
Size Frontage
|
25 Ft |
|
Size Total Text
|
Under 1/2 Acre |
|
Zoning Description
|
E-1 |
Rooms
| Level |
Type |
Length |
Width |
Dimensions |
|
Second Level |
Kitchen |
|
|
9'9'' x 10'6'' |
|
Second Level |
Family Room |
|
|
14'6'' x 11'7'' |
|
Second Level |
Bedroom |
|
|
10'11'' x 11'7'' |
|
Second Level |
4pc Bathroom |
|
|
6'11'' x 7'1'' |
|
Third Level |
Loft |
|
|
10'8'' x 26'6'' |
|
Basement |
Laundry Room |
|
|
10'11'' x 8'11'' |
|
Basement |
2pc Bathroom |
|
|
4'10'' x 8'11'' |
|
Basement |
Den |
|
|
15'9'' x 10'8'' |
|
Main Level |
Bedroom |
|
|
9'9'' x 11'6'' |
|
Main Level |
Kitchen |
|
|
16'10'' x 9'11'' |
|
Main Level |
Dining Room |
|
|
14'7'' x 11'9'' |
|
Main Level |
3pc Bathroom |
|
|
7'8'' x 6'9'' |
https://www.realtor.ca/real-estate/28956022/17-hilda-place-kitchener
