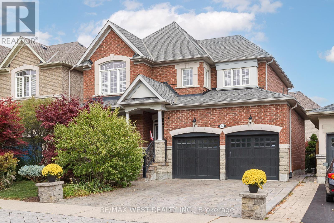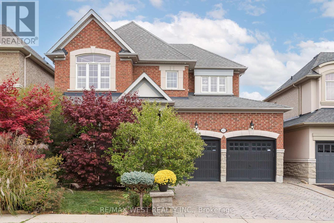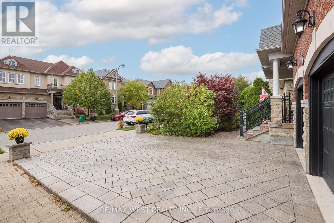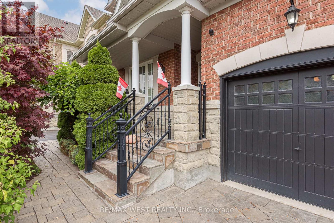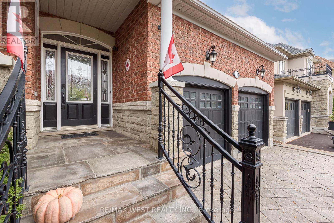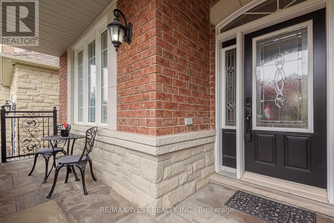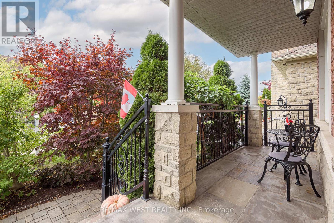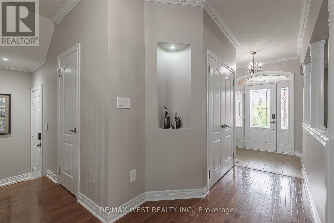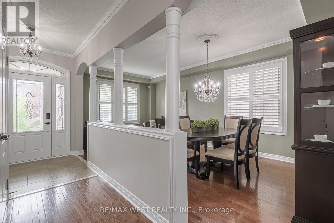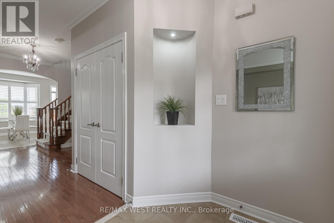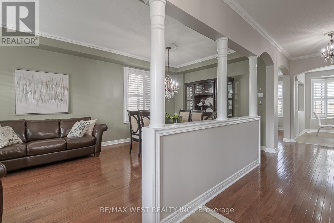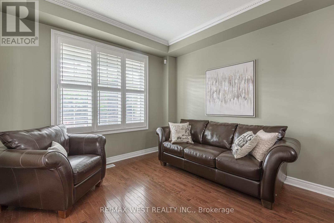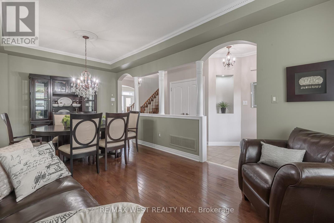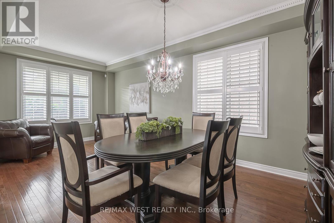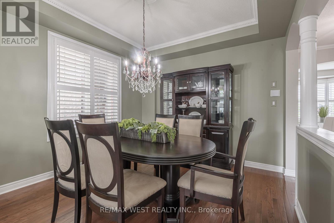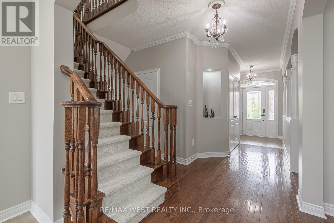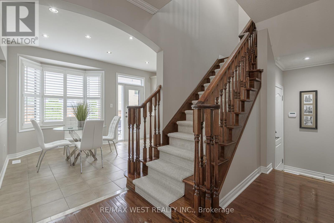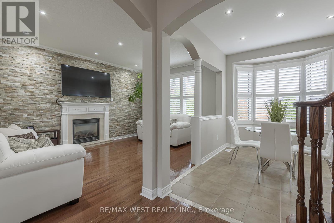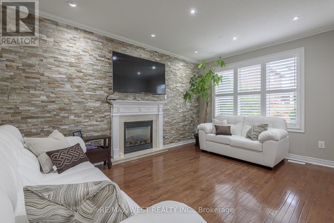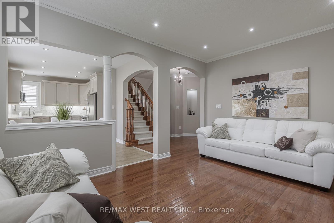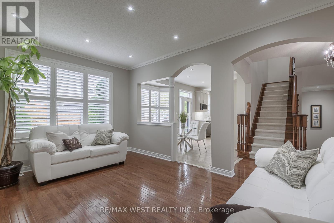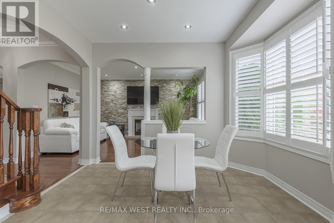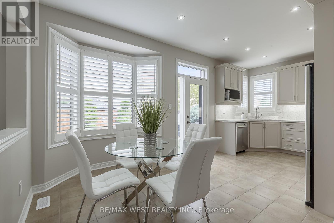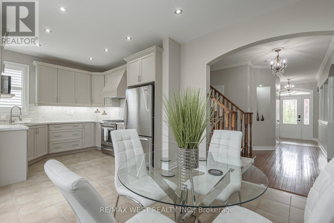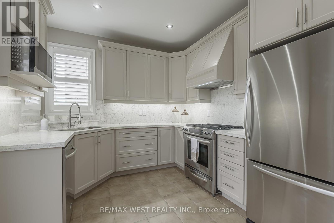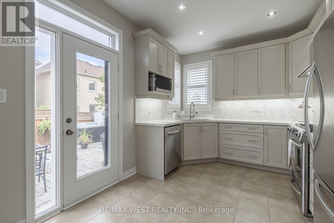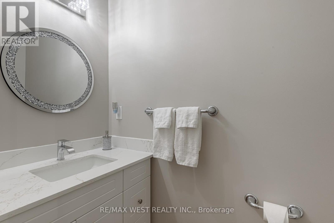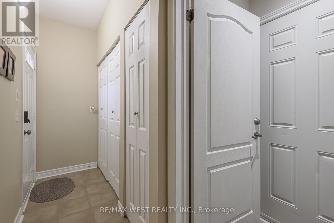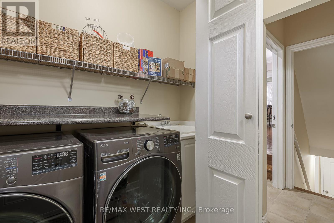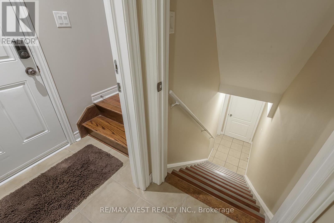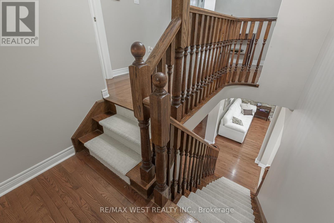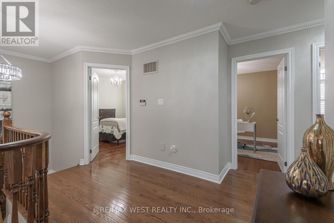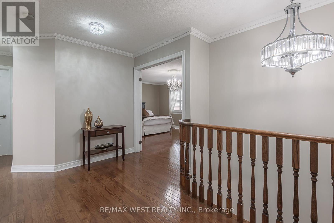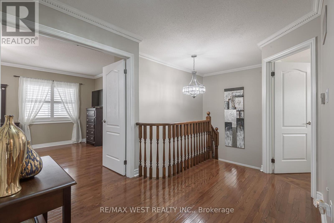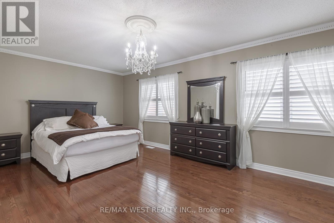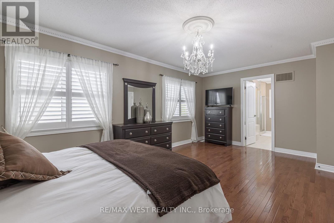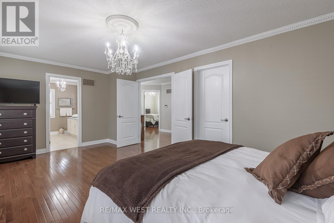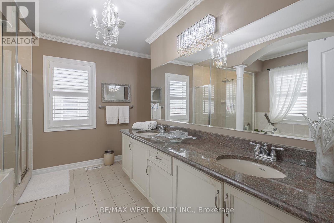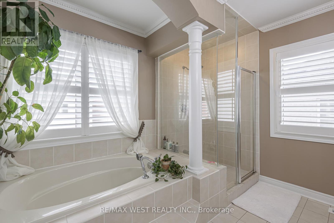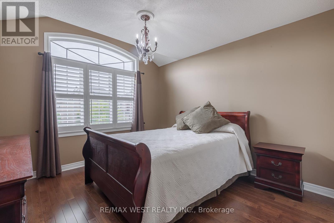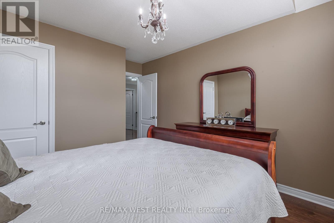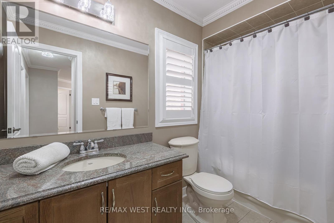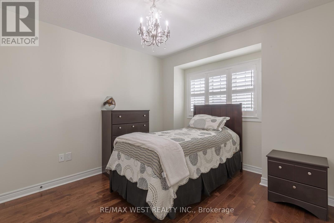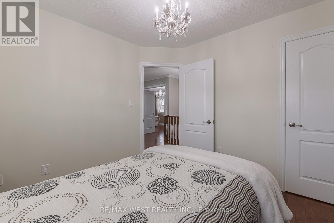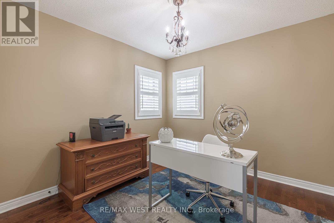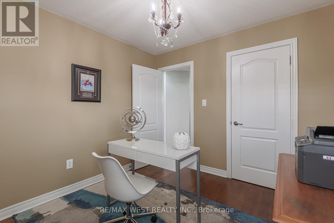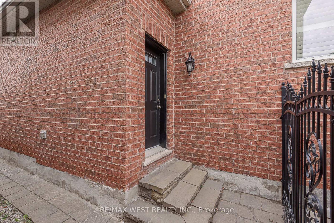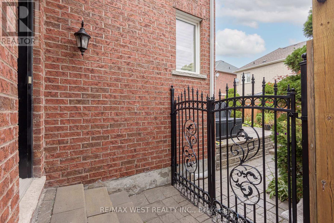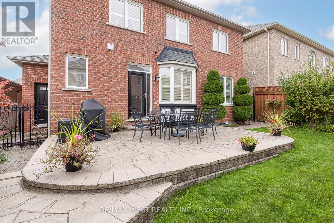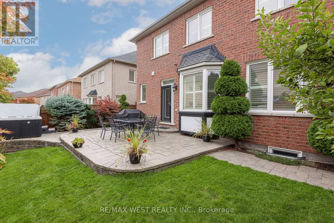5 Bedroom
4 Bathroom
2000 - 2500 sqft
Fireplace
Central Air Conditioning
Forced Air
Landscaped
$1,374,900
Gorgeous Newly Renovated Townwood Home Situated In One Of Brampton's Most Sought After Areas "Riverstone Community'. This 4+1 Bedroom Beauty Is Freshly Renovated And Boasting A Gorgeous Kitchen W/Quartz Counter Tops & Backsplash, New Powder Room, Freshly Painted Throughout And Is Complete With A Basement Apartment With Separate Entrance. Too Many Upgrades To List Them All, Hardwood Throughout, Crown Molding, Pot Lights, Garburator, Interlock Driveway And Rear Patio, Hot Tub, Professionally Landscaped, Gas BBQ Hook Up, All Bedrooms Are Spacious With Ample Closet Space And Large Windows. Prime Bedroom Boasting A Huge 5 PC Ensuite & W/I Closet. Main Floor Family Room With Gas Fireplace, W/Out From Kitchen To Rear Patio, Perfect For Entertaining Or Large Family Gatherings. Seller Does Not Warranty Retrofit Status Of Basement Apartment. Show With Confidence. (id:41954)
Property Details
|
MLS® Number
|
W12464995 |
|
Property Type
|
Single Family |
|
Community Name
|
Brampton East |
|
Amenities Near By
|
Hospital, Place Of Worship, Public Transit |
|
Community Features
|
Community Centre, School Bus |
|
Equipment Type
|
Water Heater - Gas, Water Heater |
|
Features
|
Flat Site, Carpet Free |
|
Parking Space Total
|
6 |
|
Rental Equipment Type
|
Water Heater - Gas, Water Heater |
|
Structure
|
Patio(s) |
Building
|
Bathroom Total
|
4 |
|
Bedrooms Above Ground
|
4 |
|
Bedrooms Below Ground
|
1 |
|
Bedrooms Total
|
5 |
|
Age
|
6 To 15 Years |
|
Amenities
|
Fireplace(s) |
|
Appliances
|
Central Vacuum, Garage Door Opener Remote(s), Garburator |
|
Basement Features
|
Apartment In Basement, Separate Entrance |
|
Basement Type
|
N/a |
|
Construction Style Attachment
|
Detached |
|
Cooling Type
|
Central Air Conditioning |
|
Exterior Finish
|
Brick |
|
Fire Protection
|
Alarm System, Smoke Detectors |
|
Fireplace Present
|
Yes |
|
Fireplace Total
|
1 |
|
Flooring Type
|
Hardwood, Laminate, Ceramic |
|
Foundation Type
|
Block |
|
Half Bath Total
|
1 |
|
Heating Fuel
|
Natural Gas |
|
Heating Type
|
Forced Air |
|
Stories Total
|
2 |
|
Size Interior
|
2000 - 2500 Sqft |
|
Type
|
House |
|
Utility Water
|
Municipal Water |
Parking
Land
|
Acreage
|
No |
|
Fence Type
|
Fenced Yard |
|
Land Amenities
|
Hospital, Place Of Worship, Public Transit |
|
Landscape Features
|
Landscaped |
|
Sewer
|
Sanitary Sewer |
|
Size Depth
|
85 Ft ,3 In |
|
Size Frontage
|
45 Ft |
|
Size Irregular
|
45 X 85.3 Ft |
|
Size Total Text
|
45 X 85.3 Ft |
Rooms
| Level |
Type |
Length |
Width |
Dimensions |
|
Second Level |
Bedroom 2 |
3.35 m |
3.05 m |
3.35 m x 3.05 m |
|
Second Level |
Bedroom 3 |
3.05 m |
3.05 m |
3.05 m x 3.05 m |
|
Second Level |
Bedroom 4 |
3.48 m |
3.08 m |
3.48 m x 3.08 m |
|
Lower Level |
Living Room |
3.3 m |
2.5 m |
3.3 m x 2.5 m |
|
Lower Level |
Bedroom 5 |
3.3 m |
3.04 m |
3.3 m x 3.04 m |
|
Lower Level |
Kitchen |
4.48 m |
3.09 m |
4.48 m x 3.09 m |
|
Main Level |
Living Room |
6.1 m |
3.35 m |
6.1 m x 3.35 m |
|
Main Level |
Dining Room |
6.1 m |
3.35 m |
6.1 m x 3.35 m |
|
Main Level |
Family Room |
4.88 m |
3.35 m |
4.88 m x 3.35 m |
|
Main Level |
Kitchen |
3.05 m |
3.05 m |
3.05 m x 3.05 m |
|
Main Level |
Eating Area |
3.66 m |
3.05 m |
3.66 m x 3.05 m |
|
Upper Level |
Primary Bedroom |
6.1 m |
3.66 m |
6.1 m x 3.66 m |
https://www.realtor.ca/real-estate/28995836/17-hawkridge-trail-brampton-brampton-east-brampton-east
