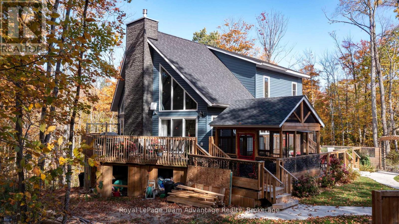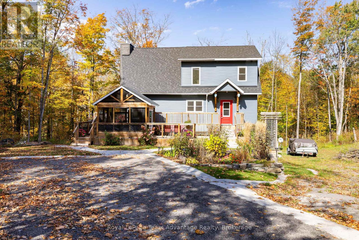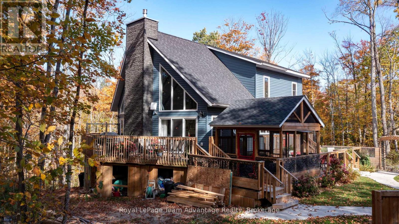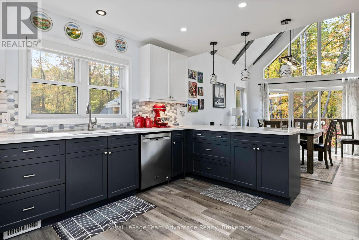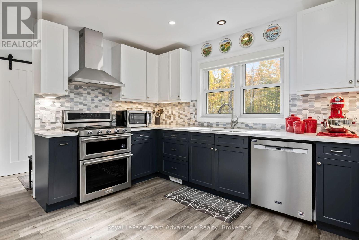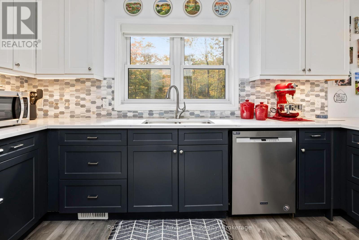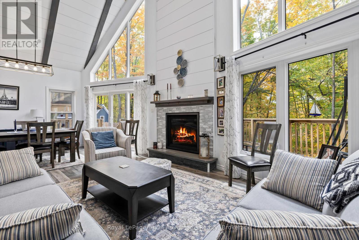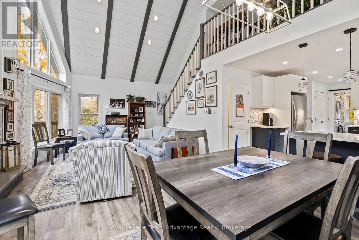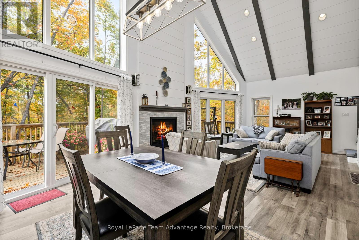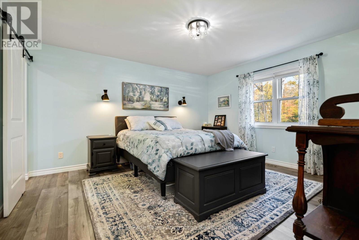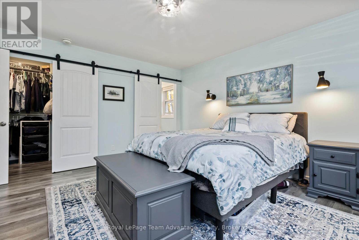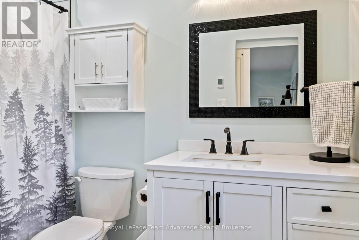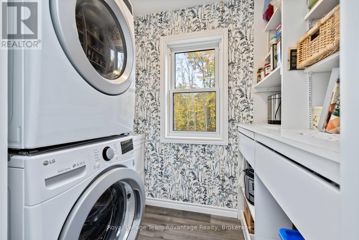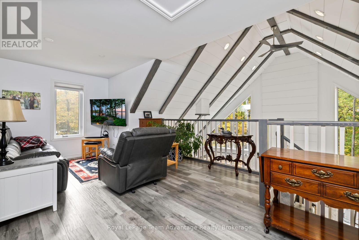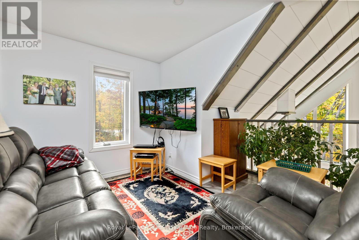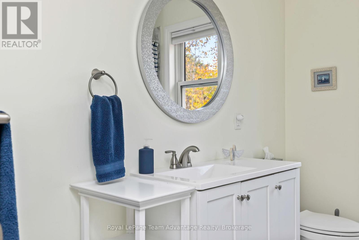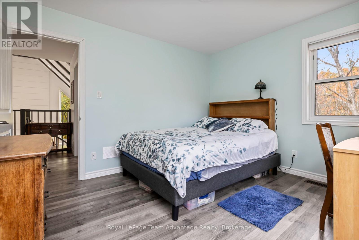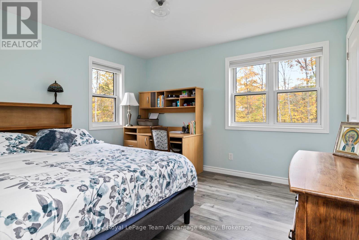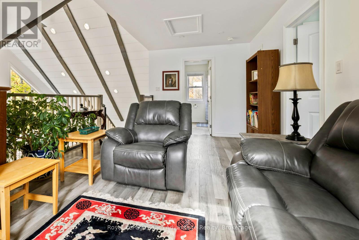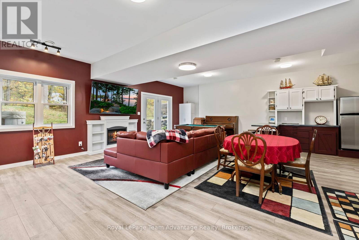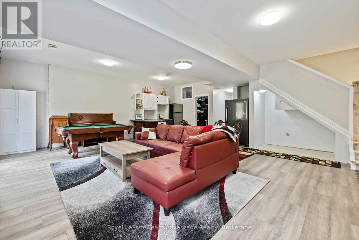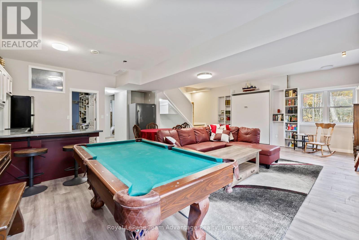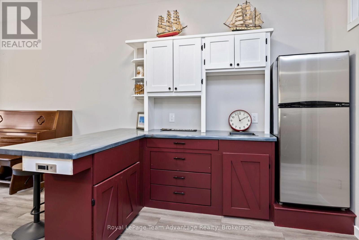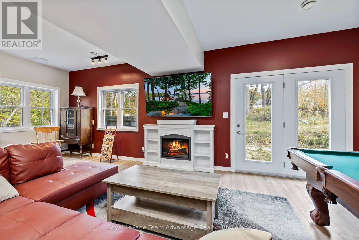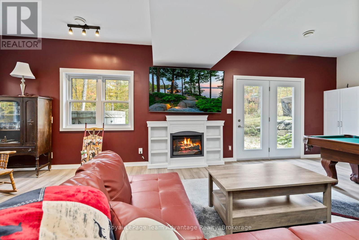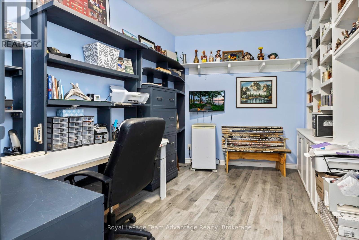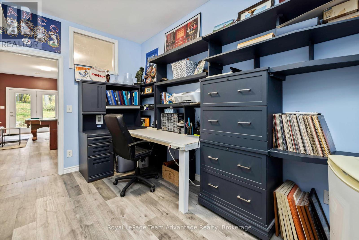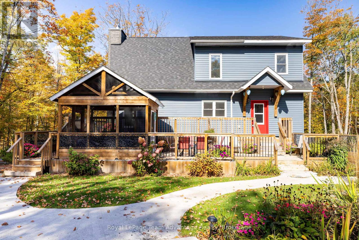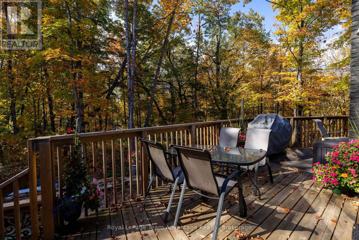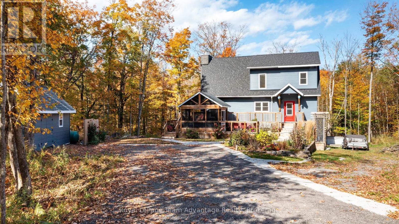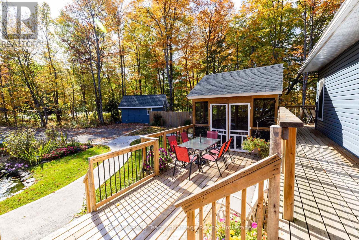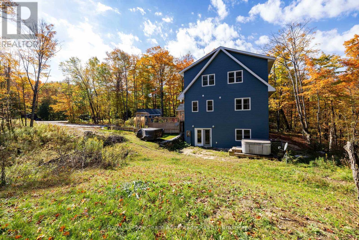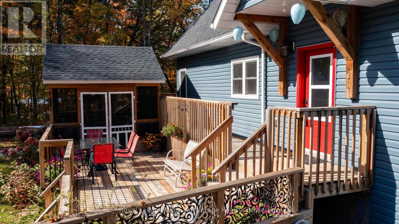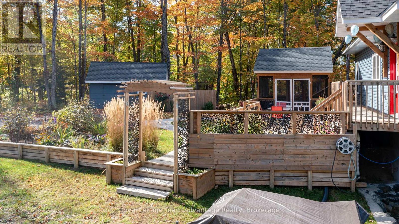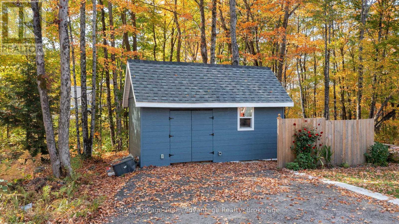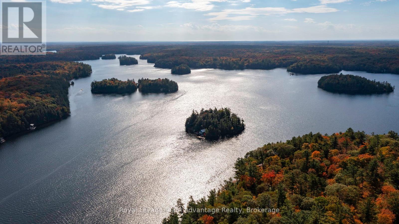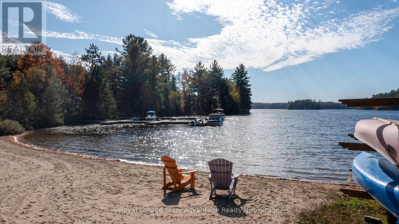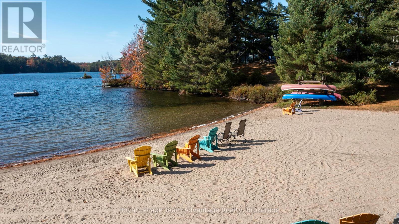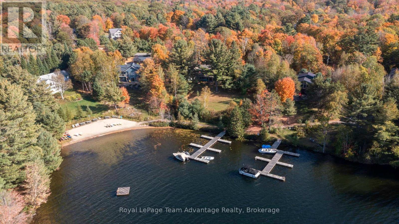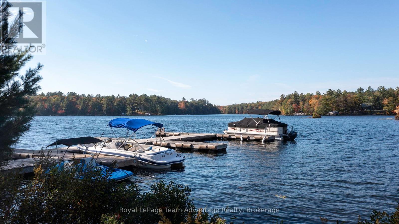3 Bedroom
3 Bathroom
1500 - 2000 sqft
Fireplace
Forced Air
Waterfront
Landscaped
$949,900
Step into serenity with this wonderful 4-year-old custom-built home nestled in one of Otter Lake's most coveted waterfront communities. Designed for year-round enjoyment this property offers the perfect blend of luxury, comfort and nature. This home has soaring cathedral ceilings and a dramatic floor-to-ceiling fireplace that anchors the open-concept main floor. The kitchen is adorned with gleaming granite countertops and stainless steel appliances. Step out through the dining room's walkout to a private deck that connects to a beautifully crafted gazebo perfect for morning coffee or sunset cocktails! The main level also features a spacious primary bedroom with a 4-piece ensuite w/in floor heating and a walk-in closet. Two additional bedrooms offer ample space for family and guests while three bathrooms ensure comfort and convenience for all. The lower level is a haven for relaxation and entertainment, complete with a stylish wet bar and walkout access to the side yard. This exclusive community offers deeded access to a private sandy beach and your own designated boat slip which is included in the modest $375 annual association fee. Carters Landing has approx. 600' of shoreline on Otter Lake, enjoyed by this private community. The fee also covers insurance for all common areas ensuring peace of mind and a well-maintained environment. Otter Lake is spring-fed and renowned for its crystal-clear waters and miles of scenic boating. There is a nearby resort for a gourmet lakeside meal, every day here feels like a vacation. Located only 12 minutes to Parry Sounds shops, restaurants and hospital and only 2 hours from Toronto perfect for weekend escapes or full-time living! This home is more than a place to live, its a lifestyle. Whether you're seeking a peaceful retreat, a family-friendly haven or a luxurious base for lakeside adventures this property delivers it all. (id:41954)
Property Details
|
MLS® Number
|
X12427159 |
|
Property Type
|
Single Family |
|
Community Name
|
Seguin |
|
Amenities Near By
|
Beach, Hospital, Marina |
|
Easement
|
Unknown |
|
Equipment Type
|
Propane Tank |
|
Features
|
Wooded Area, Irregular Lot Size, Sloping, Level, Gazebo, Sump Pump |
|
Parking Space Total
|
6 |
|
Rental Equipment Type
|
Propane Tank |
|
Structure
|
Deck, Workshop, Dock |
|
View Type
|
Lake View |
|
Water Front Name
|
Otter Lake |
|
Water Front Type
|
Waterfront |
Building
|
Bathroom Total
|
3 |
|
Bedrooms Above Ground
|
3 |
|
Bedrooms Total
|
3 |
|
Age
|
0 To 5 Years |
|
Amenities
|
Fireplace(s) |
|
Appliances
|
Water Heater |
|
Basement Development
|
Partially Finished |
|
Basement Features
|
Walk Out |
|
Basement Type
|
N/a (partially Finished) |
|
Construction Style Attachment
|
Detached |
|
Exterior Finish
|
Vinyl Siding |
|
Fire Protection
|
Smoke Detectors |
|
Fireplace Present
|
Yes |
|
Fireplace Total
|
2 |
|
Foundation Type
|
Insulated Concrete Forms |
|
Half Bath Total
|
1 |
|
Heating Fuel
|
Propane |
|
Heating Type
|
Forced Air |
|
Stories Total
|
2 |
|
Size Interior
|
1500 - 2000 Sqft |
|
Type
|
House |
|
Utility Power
|
Generator |
|
Utility Water
|
Drilled Well |
Parking
Land
|
Access Type
|
Public Road, Year-round Access, Private Docking |
|
Acreage
|
No |
|
Land Amenities
|
Beach, Hospital, Marina |
|
Landscape Features
|
Landscaped |
|
Sewer
|
Septic System |
|
Size Depth
|
199 Ft ,1 In |
|
Size Frontage
|
233 Ft ,7 In |
|
Size Irregular
|
233.6 X 199.1 Ft |
|
Size Total Text
|
233.6 X 199.1 Ft|1/2 - 1.99 Acres |
|
Soil Type
|
Mixed Soil |
|
Surface Water
|
Pond Or Stream |
|
Zoning Description
|
Res |
Rooms
| Level |
Type |
Length |
Width |
Dimensions |
|
Second Level |
Bathroom |
2.65 m |
2.43 m |
2.65 m x 2.43 m |
|
Second Level |
Sitting Room |
3.96 m |
2.43 m |
3.96 m x 2.43 m |
|
Second Level |
Bedroom 2 |
3.71 m |
3.44 m |
3.71 m x 3.44 m |
|
Second Level |
Bedroom 3 |
3.71 m |
3.44 m |
3.71 m x 3.44 m |
|
Basement |
Recreational, Games Room |
3.27 m |
8.53 m |
3.27 m x 8.53 m |
|
Basement |
Utility Room |
4.57 m |
2.74 m |
4.57 m x 2.74 m |
|
Basement |
Office |
4.57 m |
2.92 m |
4.57 m x 2.92 m |
|
Main Level |
Foyer |
3.07 m |
1.52 m |
3.07 m x 1.52 m |
|
Main Level |
Bathroom |
1.98 m |
1.52 m |
1.98 m x 1.52 m |
|
Main Level |
Primary Bedroom |
4.14 m |
4.26 m |
4.14 m x 4.26 m |
|
Main Level |
Kitchen |
3.71 m |
3.96 m |
3.71 m x 3.96 m |
|
Main Level |
Dining Room |
3.53 m |
4.17 m |
3.53 m x 4.17 m |
|
Main Level |
Living Room |
4.75 m |
4.17 m |
4.75 m x 4.17 m |
|
Main Level |
Laundry Room |
1.03 m |
1.03 m |
1.03 m x 1.03 m |
Utilities
|
Electricity
|
Installed |
|
Wireless
|
Available |
|
Electricity Connected
|
Connected |
https://www.realtor.ca/real-estate/28913984/17-hagerman-court-seguin-seguin
