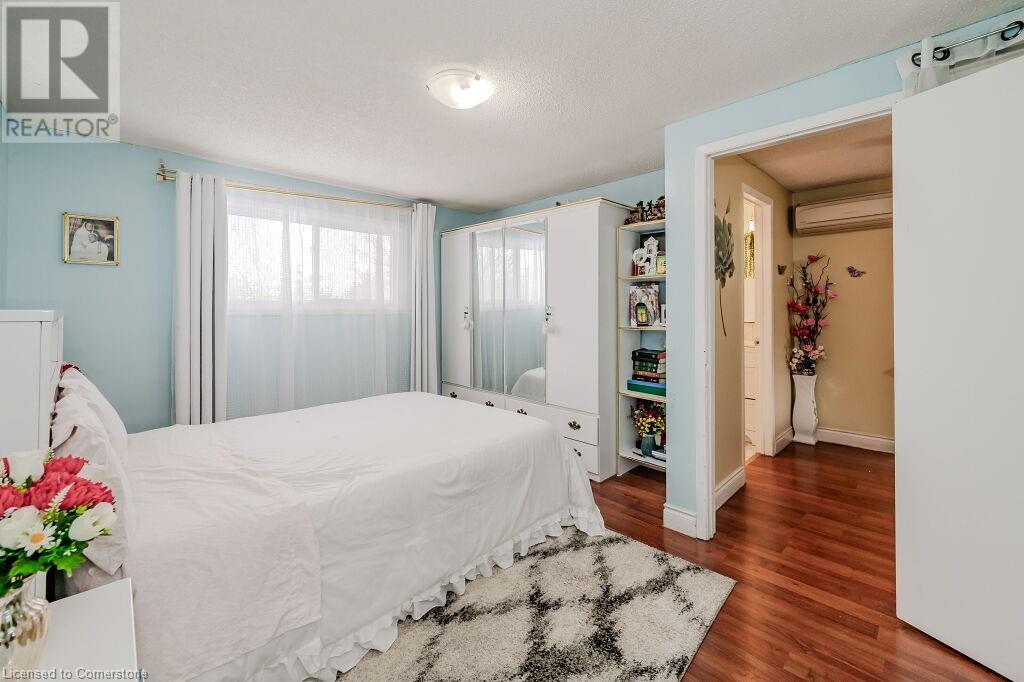17 Folkstone Crescent Kitchener, Ontario N2E 2T1
3 Bedroom
2 Bathroom
1605.88 sqft
2 Level
Ductless
Baseboard Heaters
$599,900
This affordable semi-detached 2-storey home features 3 bedrooms. The inviting front porch leads to a welcoming foyer, with the kitchen on the left and am open-concept dining and living area that opens to a beautiful fenced backyard. The home backs onto a scenic community trail winding through Country Hills. The basement offers cozy recreation room and bathroom. Located in a great neighborhood with parks, schools, walking trails, and easy access to transit and shopping. (id:41954)
Open House
This property has open houses!
February
22
Saturday
Starts at:
2:00 pm
Ends at:4:00 pm
February
23
Sunday
Starts at:
2:00 pm
Ends at:4:00 pm
Property Details
| MLS® Number | 40699933 |
| Property Type | Single Family |
| Amenities Near By | Park, Place Of Worship, Public Transit, Schools, Shopping |
| Community Features | Community Centre, School Bus |
| Equipment Type | Water Heater |
| Features | Conservation/green Belt, Sump Pump |
| Parking Space Total | 2 |
| Rental Equipment Type | Water Heater |
Building
| Bathroom Total | 2 |
| Bedrooms Above Ground | 3 |
| Bedrooms Total | 3 |
| Appliances | Dishwasher, Dryer, Refrigerator, Stove, Washer |
| Architectural Style | 2 Level |
| Basement Development | Finished |
| Basement Type | Full (finished) |
| Constructed Date | 1984 |
| Construction Style Attachment | Semi-detached |
| Cooling Type | Ductless |
| Exterior Finish | Aluminum Siding, Brick |
| Foundation Type | Poured Concrete |
| Heating Type | Baseboard Heaters |
| Stories Total | 2 |
| Size Interior | 1605.88 Sqft |
| Type | House |
| Utility Water | Municipal Water |
Land
| Access Type | Highway Access |
| Acreage | No |
| Land Amenities | Park, Place Of Worship, Public Transit, Schools, Shopping |
| Sewer | Municipal Sewage System |
| Size Frontage | 112 Ft |
| Size Total Text | Under 1/2 Acre |
| Zoning Description | 27.50 |
Rooms
| Level | Type | Length | Width | Dimensions |
|---|---|---|---|---|
| Second Level | Bedroom | 7'11'' x 11'7'' | ||
| Second Level | Bedroom | 8'2'' x 11'2'' | ||
| Second Level | Primary Bedroom | 11'3'' x 13'11'' | ||
| Second Level | 4pc Bathroom | 4'11'' x 8'3'' | ||
| Basement | Utility Room | 5'9'' x 7'2'' | ||
| Basement | Laundry Room | 5'4'' x 15'9'' | ||
| Basement | 3pc Bathroom | 8'4'' x 5'7'' | ||
| Basement | Recreation Room | 15'5'' x 16'6'' | ||
| Lower Level | Dining Room | 12'4'' x 7'1'' | ||
| Main Level | Living Room | 15'8'' x 11'0'' | ||
| Main Level | Kitchen | 9'8'' x 11'3'' |
https://www.realtor.ca/real-estate/27935430/17-folkstone-crescent-kitchener
Interested?
Contact us for more information






























