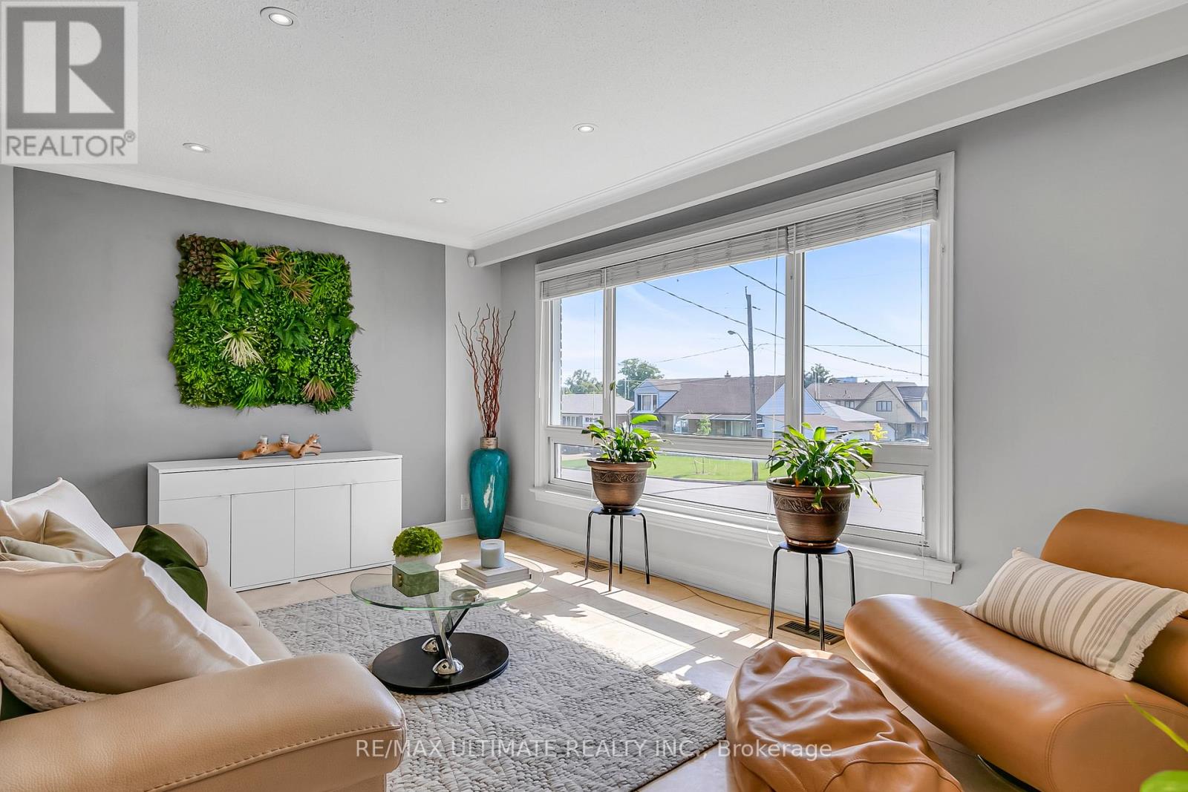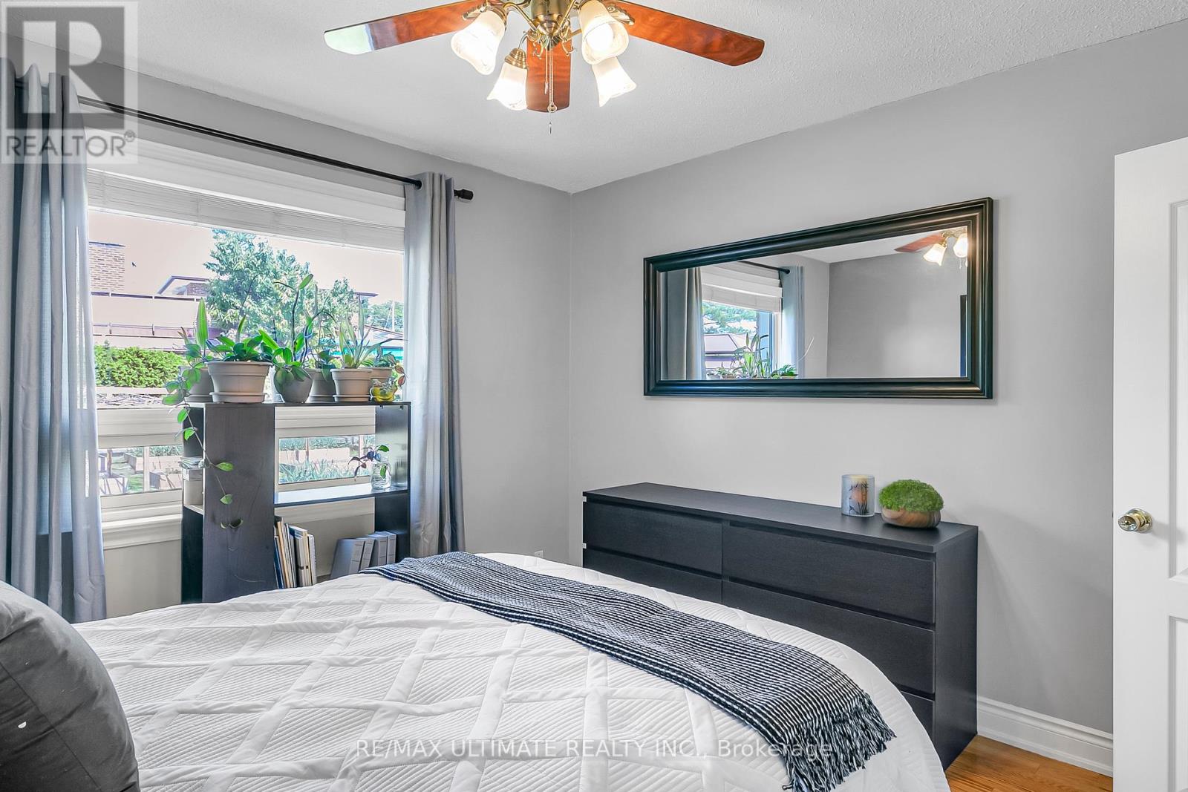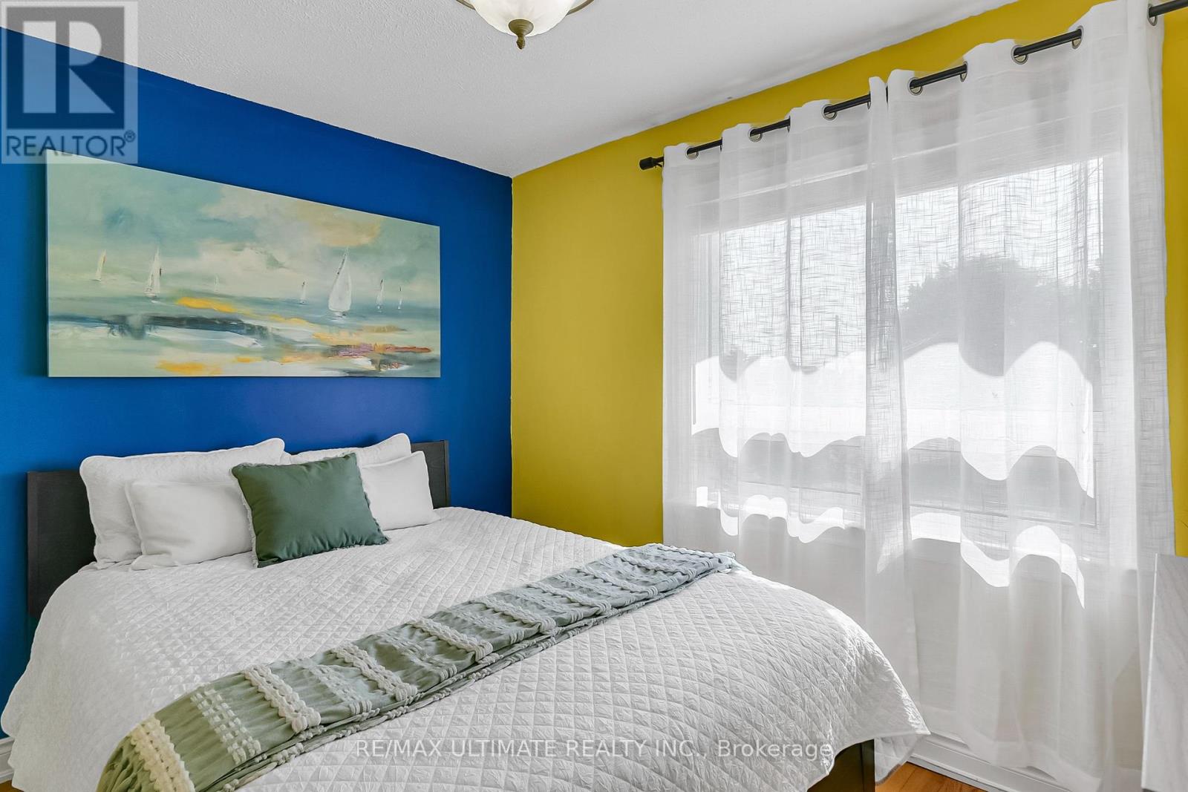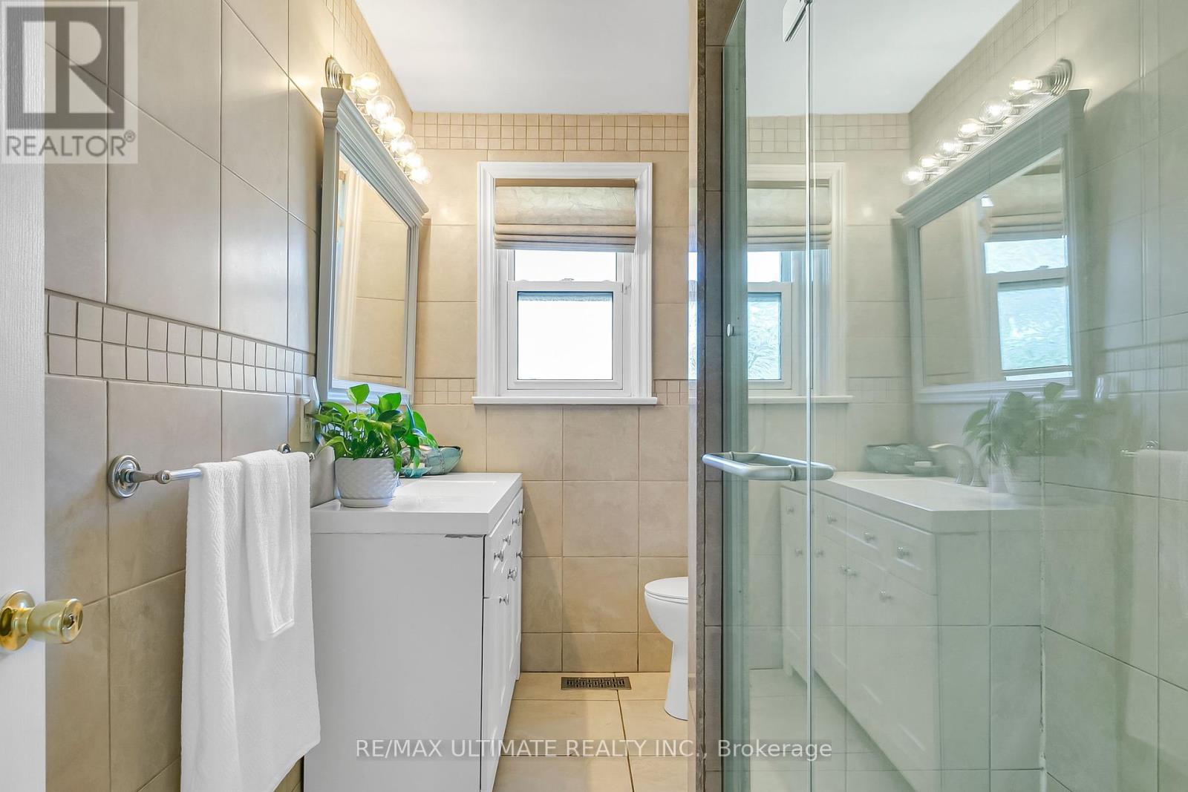3 Bedroom
2 Bathroom
Bungalow
Fireplace
Central Air Conditioning
Forced Air
$1,150,000
Turn the key and move into this charming bungalow or unleash your architectural creativity to build your dream home! Nestled in the coveted Rustic neighborhood, this spacious property boasts a generous 50ft x 120ft lot. Inside, discover 3 bedrooms, 2 bathrooms, a single-car garage, and a basement with 2 separate entrances, offering endless possibilities. Outside, the backyard is a haven for garden enthusiasts. Enjoy the convenience of quick access to the 400 & 401 Highways, shops, public transportation, parks, and schools, including the upcoming St. Fidelis Catholic Elementary School. Plus, indulge in the delectable offerings of Rustic Bakery just a short stroll away. Fall in love with this vibrant community and make it your own! (id:41954)
Property Details
|
MLS® Number
|
W8423006 |
|
Property Type
|
Single Family |
|
Community Name
|
Rustic |
|
Amenities Near By
|
Park, Place Of Worship, Public Transit, Schools |
|
Features
|
Carpet Free |
|
Parking Space Total
|
3 |
Building
|
Bathroom Total
|
2 |
|
Bedrooms Above Ground
|
3 |
|
Bedrooms Total
|
3 |
|
Appliances
|
Dishwasher, Dryer, Hood Fan, Range, Refrigerator, Washer, Window Coverings |
|
Architectural Style
|
Bungalow |
|
Basement Development
|
Finished |
|
Basement Features
|
Separate Entrance |
|
Basement Type
|
N/a (finished) |
|
Construction Style Attachment
|
Detached |
|
Cooling Type
|
Central Air Conditioning |
|
Exterior Finish
|
Brick |
|
Fireplace Present
|
Yes |
|
Flooring Type
|
Tile, Hardwood, Laminate |
|
Foundation Type
|
Unknown |
|
Heating Fuel
|
Natural Gas |
|
Heating Type
|
Forced Air |
|
Stories Total
|
1 |
|
Type
|
House |
|
Utility Water
|
Municipal Water |
Parking
Land
|
Acreage
|
No |
|
Fence Type
|
Fenced Yard |
|
Land Amenities
|
Park, Place Of Worship, Public Transit, Schools |
|
Sewer
|
Sanitary Sewer |
|
Size Depth
|
120 Ft |
|
Size Frontage
|
50 Ft |
|
Size Irregular
|
50 X 120 Ft |
|
Size Total Text
|
50 X 120 Ft|under 1/2 Acre |
Rooms
| Level |
Type |
Length |
Width |
Dimensions |
|
Lower Level |
Recreational, Games Room |
4.67 m |
4.14 m |
4.67 m x 4.14 m |
|
Lower Level |
Laundry Room |
3.68 m |
3.12 m |
3.68 m x 3.12 m |
|
Lower Level |
Utility Room |
6.45 m |
3.61 m |
6.45 m x 3.61 m |
|
Main Level |
Living Room |
4.88 m |
4.6 m |
4.88 m x 4.6 m |
|
Main Level |
Dining Room |
3.58 m |
2.57 m |
3.58 m x 2.57 m |
|
Main Level |
Kitchen |
3.58 m |
2.57 m |
3.58 m x 2.57 m |
|
Main Level |
Primary Bedroom |
3.48 m |
3.38 m |
3.48 m x 3.38 m |
|
Main Level |
Bedroom 2 |
3.28 m |
2.64 m |
3.28 m x 2.64 m |
|
Main Level |
Bedroom 3 |
3 m |
2.77 m |
3 m x 2.77 m |
Utilities
https://www.realtor.ca/real-estate/27018677/17-fleetwood-avenue-toronto-w04-rustic


































