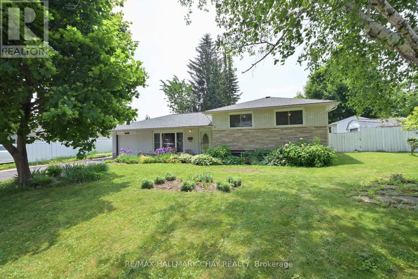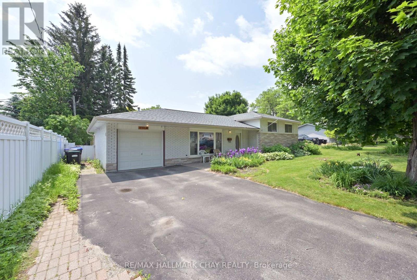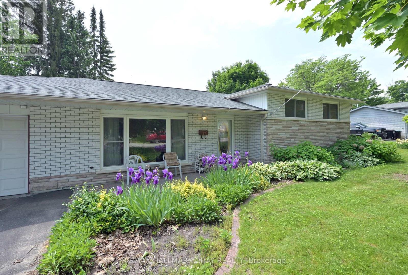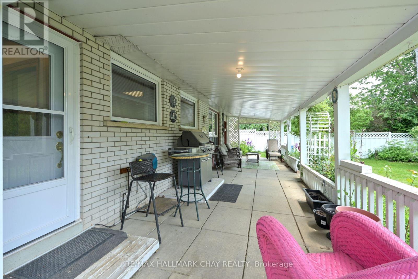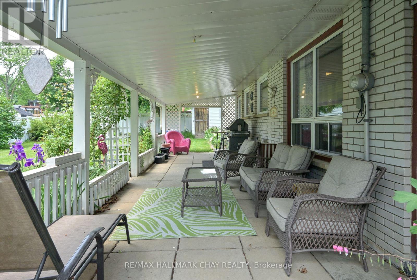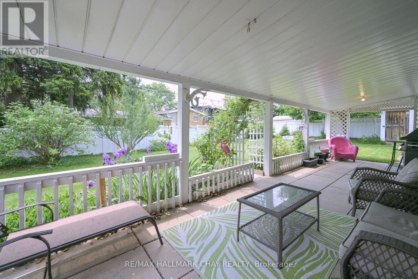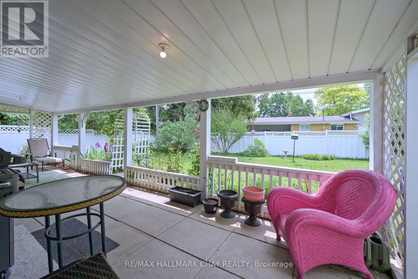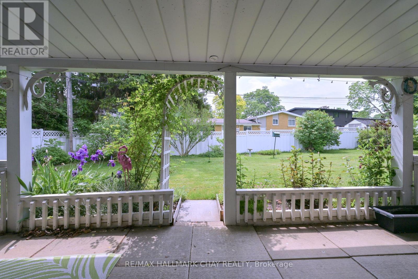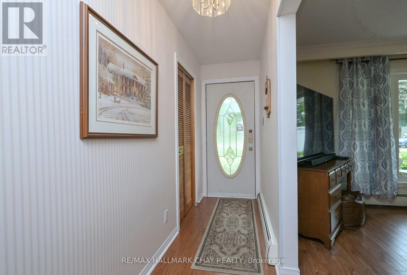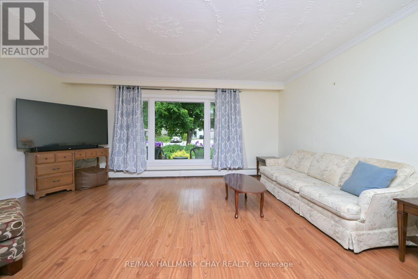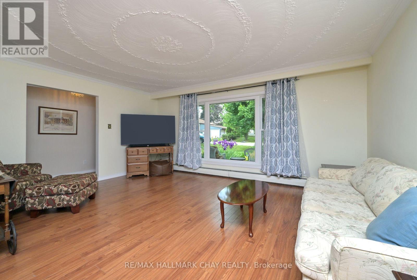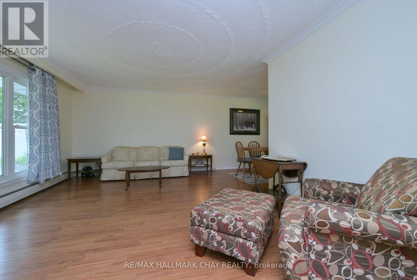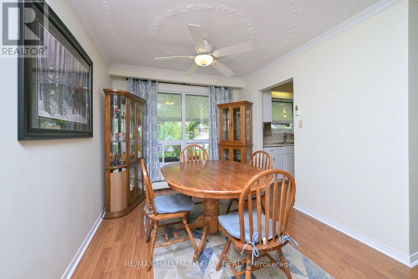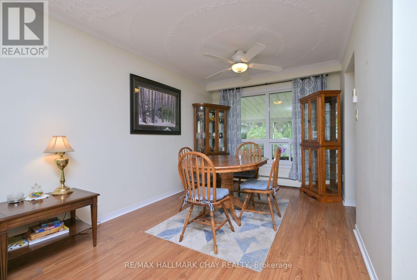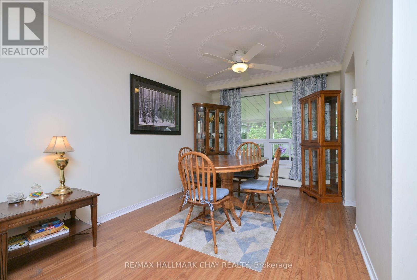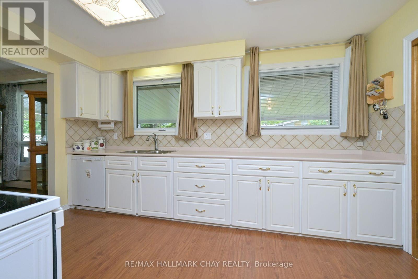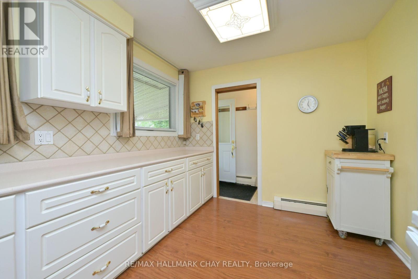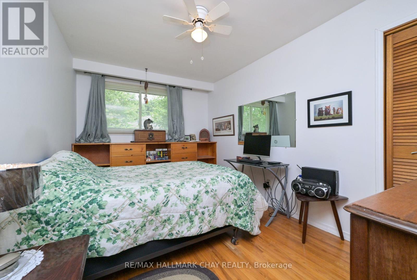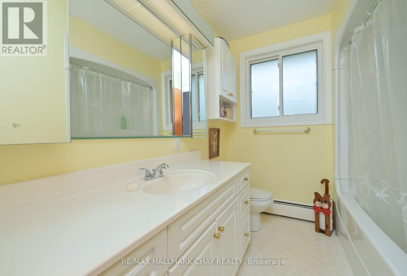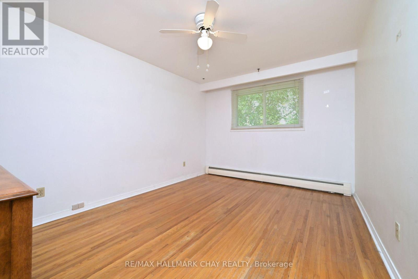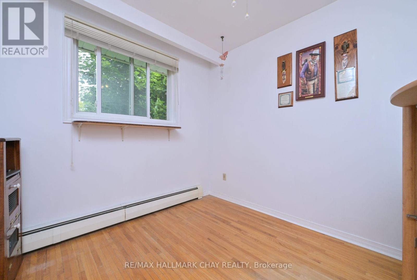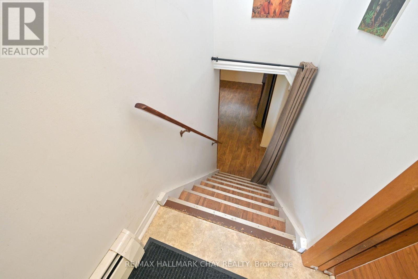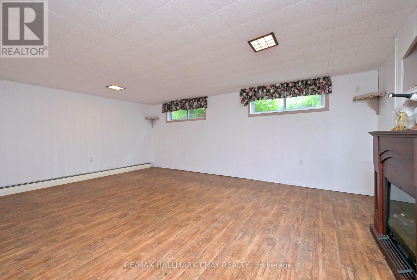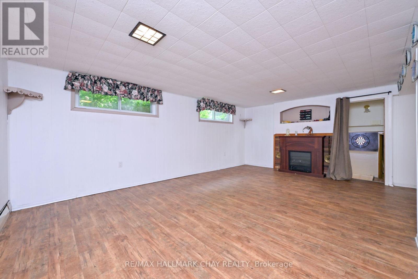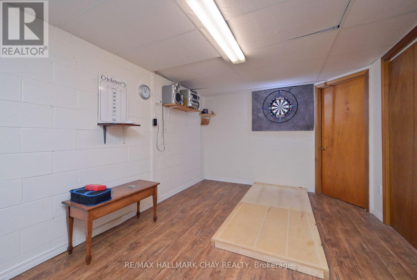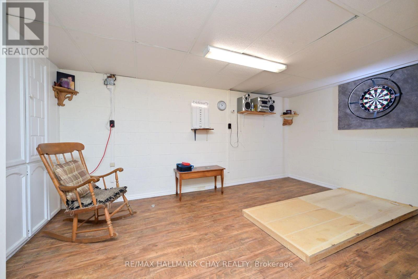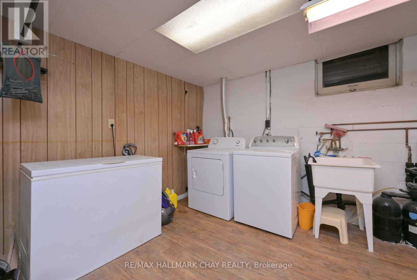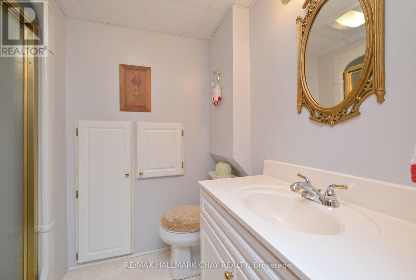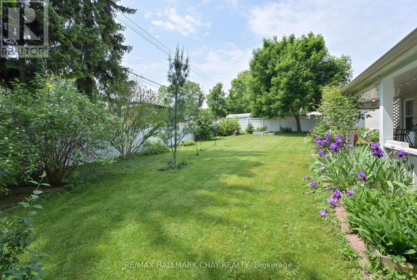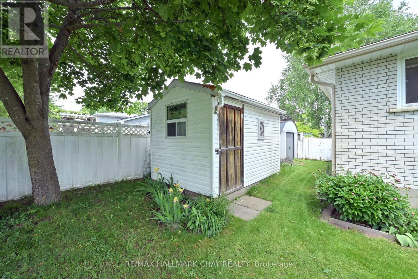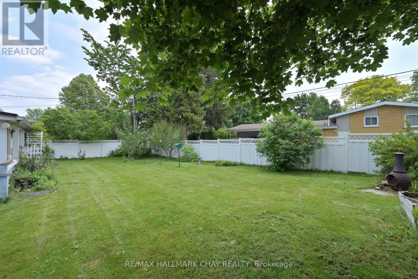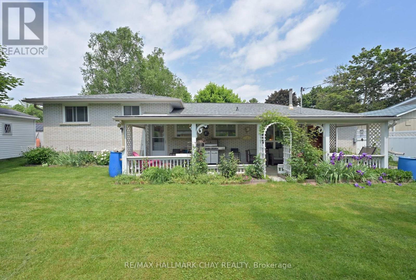3 Bedroom
2 Bathroom
1100 - 1500 sqft
Hot Water Radiator Heat
$695,000
Charming 3-Bedroom Detached Sidesplit in the North End of Alliston! Massive in-town lot with mature perennial gardens and trees , Nestled on a quiet family-friendly street. Inlaw/Income Potential with separate entrance and finished basement & bathroom. Large formal livingroom and dining room with laminate flooring, hardwood throughout upper level including all bedrooms, Kitchen offers plenty of countertop and storage space overlooking scenic backyard and massive covered back patio. Fully Fenced with 2 garden sheds, large driveway with lots of parking and new epoxy garage floor. Close to all amenities, shops, restaurants and Public, Catholic& French immersion schools! Short Walk to Park, River and Outdoor Pool! (id:41954)
Property Details
|
MLS® Number
|
N12215802 |
|
Property Type
|
Single Family |
|
Community Name
|
Alliston |
|
Equipment Type
|
Water Heater |
|
Features
|
Level Lot |
|
Parking Space Total
|
4 |
|
Rental Equipment Type
|
Water Heater |
Building
|
Bathroom Total
|
2 |
|
Bedrooms Above Ground
|
3 |
|
Bedrooms Total
|
3 |
|
Age
|
31 To 50 Years |
|
Appliances
|
All, Dishwasher, Dryer, Freezer, Microwave, Stove, Washer, Refrigerator |
|
Basement Development
|
Finished |
|
Basement Type
|
Full (finished) |
|
Construction Style Attachment
|
Detached |
|
Construction Style Split Level
|
Sidesplit |
|
Exterior Finish
|
Brick |
|
Flooring Type
|
Carpeted, Laminate, Hardwood |
|
Foundation Type
|
Concrete |
|
Heating Type
|
Hot Water Radiator Heat |
|
Size Interior
|
1100 - 1500 Sqft |
|
Type
|
House |
|
Utility Water
|
Municipal Water |
Parking
Land
|
Acreage
|
No |
|
Sewer
|
Sanitary Sewer |
|
Size Depth
|
90 Ft |
|
Size Frontage
|
75 Ft |
|
Size Irregular
|
75 X 90 Ft ; Irregular |
|
Size Total Text
|
75 X 90 Ft ; Irregular|under 1/2 Acre |
|
Zoning Description
|
Res. |
Rooms
| Level |
Type |
Length |
Width |
Dimensions |
|
Second Level |
Primary Bedroom |
4.2 m |
3.15 m |
4.2 m x 3.15 m |
|
Second Level |
Bedroom |
4.15 m |
2.7 m |
4.15 m x 2.7 m |
|
Second Level |
Bedroom |
2.85 m |
2.65 m |
2.85 m x 2.65 m |
|
Basement |
Laundry Room |
3.85 m |
3 m |
3.85 m x 3 m |
|
Lower Level |
Recreational, Games Room |
8.05 m |
4.9 m |
8.05 m x 4.9 m |
|
Ground Level |
Kitchen |
4.25 m |
2.8 m |
4.25 m x 2.8 m |
|
Ground Level |
Living Room |
4 m |
5.4 m |
4 m x 5.4 m |
|
Ground Level |
Dining Room |
2.95 m |
2.8 m |
2.95 m x 2.8 m |
Utilities
|
Cable
|
Installed |
|
Electricity
|
Installed |
|
Sewer
|
Installed |
https://www.realtor.ca/real-estate/28458282/17-elm-street-new-tecumseth-alliston-alliston
