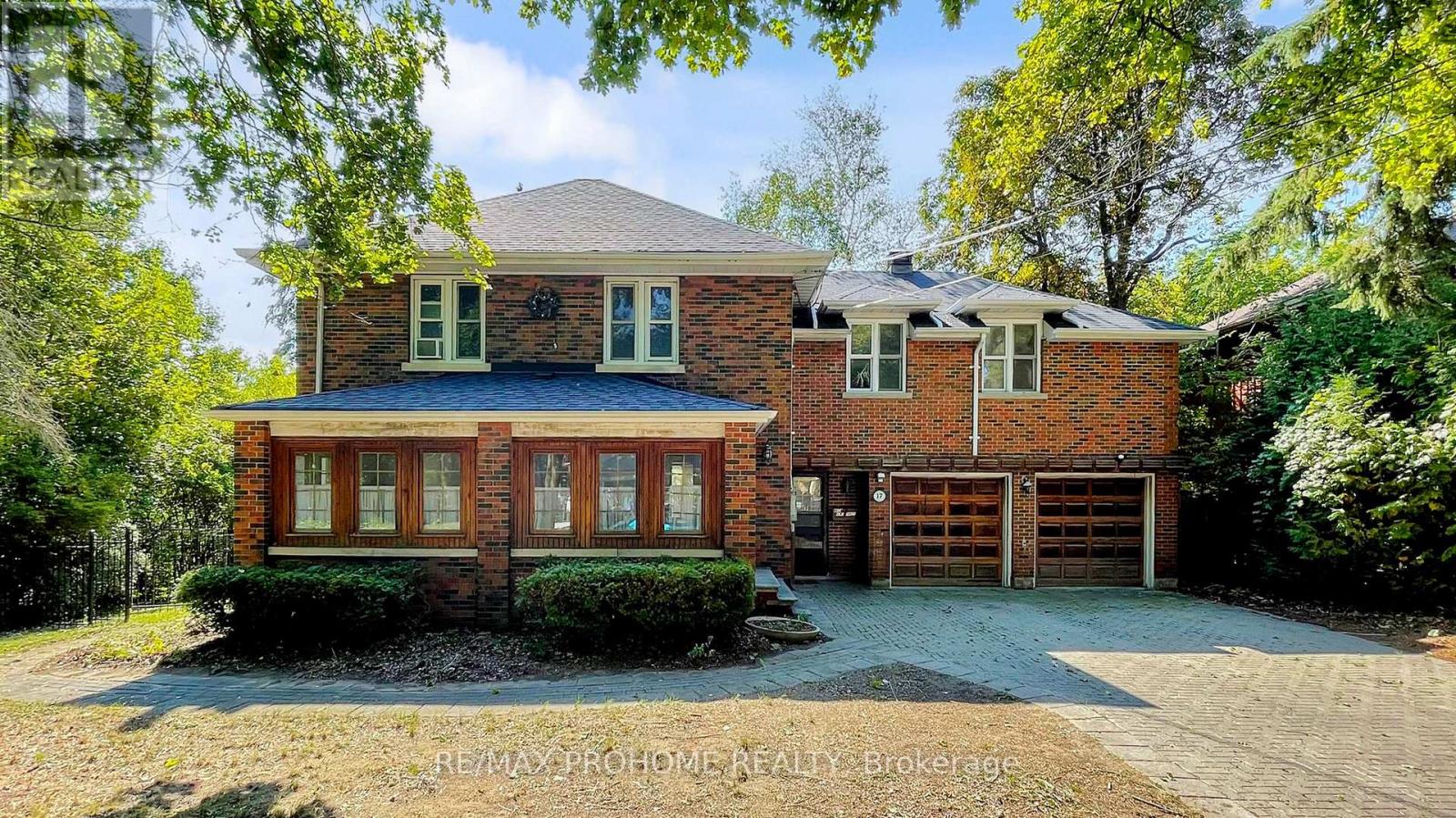4 Bedroom
4 Bathroom
2500 - 3000 sqft
Fireplace
Central Air Conditioning
Forced Air
$1,660,000
Rare Offering! One-of-a-kind property located at the quiet dead end of historic Eckardt Avenue in Downtown Unionville. This unique home sits on an irregular 128ft x 165ft lot (approx. 1/3 acre) with rare wide frontage, backing and siding onto a picturesque ravine surrounded by mature trees. Enjoy the ultimate in privacy while being just steps to Main Street Unionville's boutique shops, cafés, restaurants, and Toogood Pond, as well as top-ranked schools, parks, trails and transit. The main floor offers a spacious country kitchen with built-in appliances and walkout to a deck overlooking a fabulous, ever-so-private garden. Separate living and dining rooms are perfect for entertaining. The main floor hobby room offers flexible use for office or play space. Upstairs features 4 bedrooms including a large primary suite with 4-piece ensuite, separate shower, whirlpool tub, and skylight. The finished basement provides an additional 3-piece bath, cold room, and cedar closet, ideal for extended living space, home gym, or media room. A 2-car garage with direct house entry plus additional shed/tandem garage offers ample storage and workshop potential. This exceptional property presents a rare opportunity to move in and enjoy, remodel to your taste, or rebuild your dream home on one of Unionville's most coveted streets. Country living in the city yet just 30 minutes to Downtown Toronto. Endless potential for homeowners and builders alike! (id:41954)
Property Details
|
MLS® Number
|
N12414998 |
|
Property Type
|
Single Family |
|
Community Name
|
Unionville |
|
Amenities Near By
|
Schools |
|
Equipment Type
|
Water Heater |
|
Features
|
Cul-de-sac, Ravine, Conservation/green Belt |
|
Parking Space Total
|
9 |
|
Rental Equipment Type
|
Water Heater |
|
Structure
|
Drive Shed |
Building
|
Bathroom Total
|
4 |
|
Bedrooms Above Ground
|
4 |
|
Bedrooms Total
|
4 |
|
Appliances
|
Water Heater, Cooktop, Dishwasher, Oven, Refrigerator |
|
Basement Development
|
Finished |
|
Basement Type
|
N/a (finished) |
|
Construction Style Attachment
|
Detached |
|
Cooling Type
|
Central Air Conditioning |
|
Exterior Finish
|
Brick |
|
Fireplace Present
|
Yes |
|
Flooring Type
|
Carpeted, Tile, Hardwood, Ceramic |
|
Foundation Type
|
Concrete |
|
Half Bath Total
|
1 |
|
Heating Fuel
|
Natural Gas |
|
Heating Type
|
Forced Air |
|
Stories Total
|
2 |
|
Size Interior
|
2500 - 3000 Sqft |
|
Type
|
House |
|
Utility Water
|
Municipal Water |
Parking
Land
|
Acreage
|
No |
|
Land Amenities
|
Schools |
|
Sewer
|
Sanitary Sewer |
|
Size Depth
|
165 Ft |
|
Size Frontage
|
128 Ft |
|
Size Irregular
|
128 X 165 Ft ; Being An Irregular Lot On East Side |
|
Size Total Text
|
128 X 165 Ft ; Being An Irregular Lot On East Side |
Rooms
| Level |
Type |
Length |
Width |
Dimensions |
|
Second Level |
Primary Bedroom |
6.5 m |
4.4 m |
6.5 m x 4.4 m |
|
Second Level |
Bedroom 2 |
3.62 m |
3.62 m |
3.62 m x 3.62 m |
|
Second Level |
Bedroom 3 |
4.1 m |
3.5 m |
4.1 m x 3.5 m |
|
Second Level |
Bedroom 4 |
3.35 m |
3.06 m |
3.35 m x 3.06 m |
|
Second Level |
Sitting Room |
4.95 m |
4.25 m |
4.95 m x 4.25 m |
|
Basement |
Recreational, Games Room |
5.53 m |
3.6 m |
5.53 m x 3.6 m |
|
Basement |
Laundry Room |
5.6 m |
2.1 m |
5.6 m x 2.1 m |
|
Basement |
Other |
3.6 m |
1.9 m |
3.6 m x 1.9 m |
|
Ground Level |
Living Room |
5.46 m |
6.4 m |
5.46 m x 6.4 m |
|
Ground Level |
Dining Room |
4.25 m |
3.89 m |
4.25 m x 3.89 m |
|
Ground Level |
Kitchen |
4.5 m |
4.25 m |
4.5 m x 4.25 m |
|
Ground Level |
Other |
3.4 m |
2.4 m |
3.4 m x 2.4 m |
Utilities
|
Cable
|
Installed |
|
Electricity
|
Installed |
|
Sewer
|
Installed |
https://www.realtor.ca/real-estate/28887820/17-eckardt-avenue-markham-unionville-unionville








































