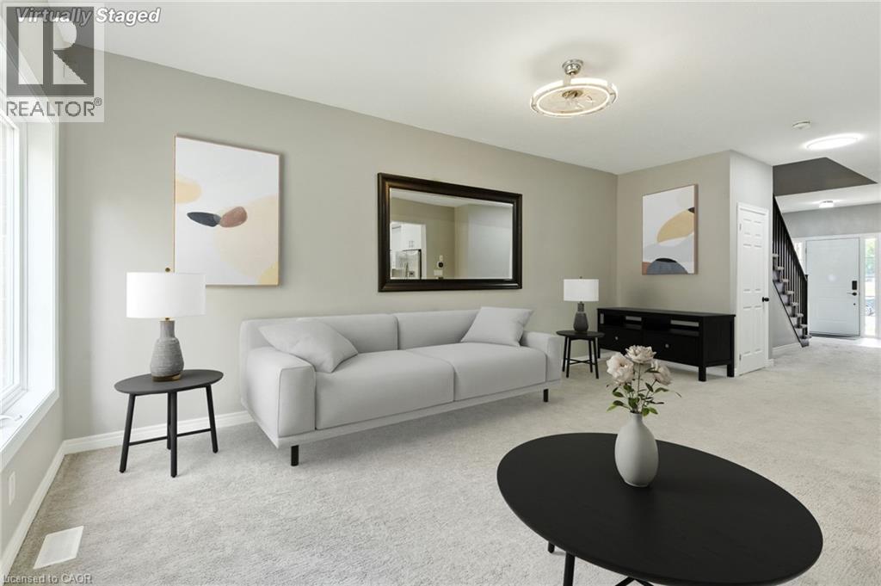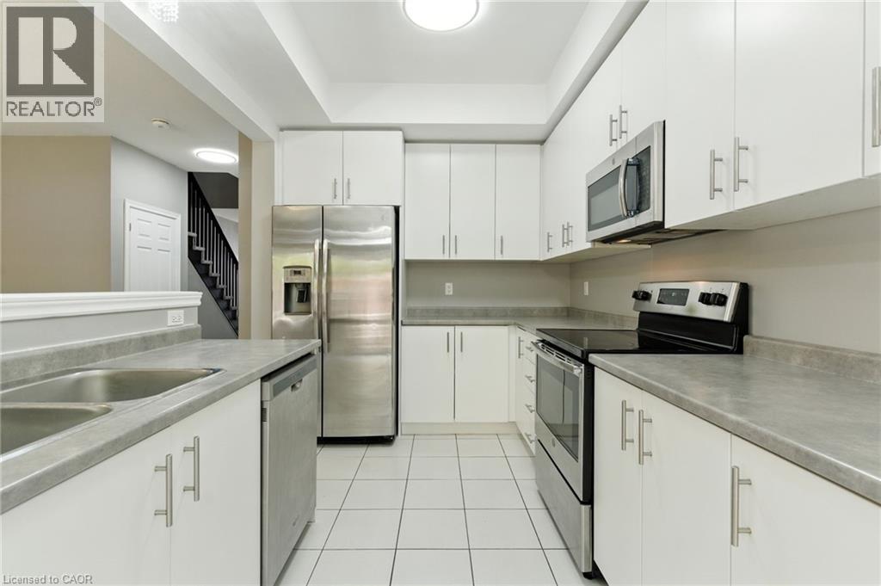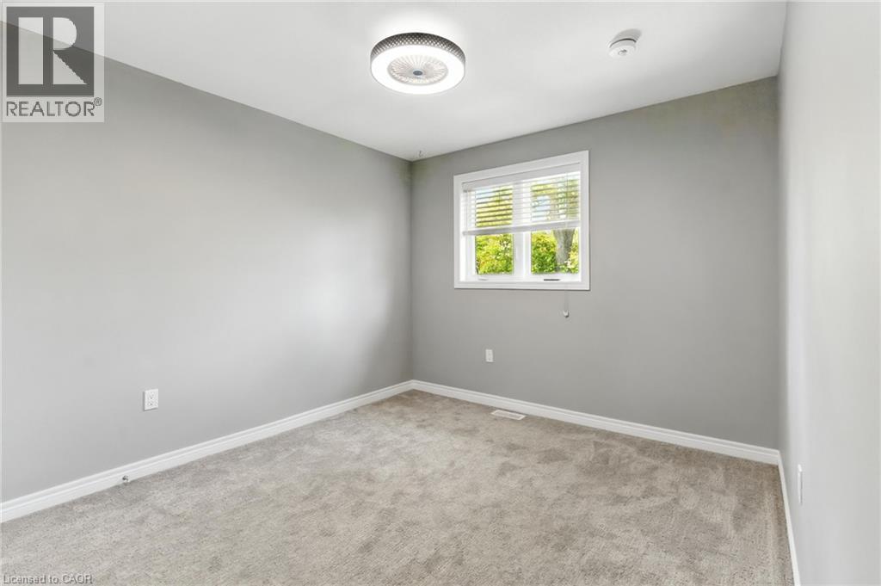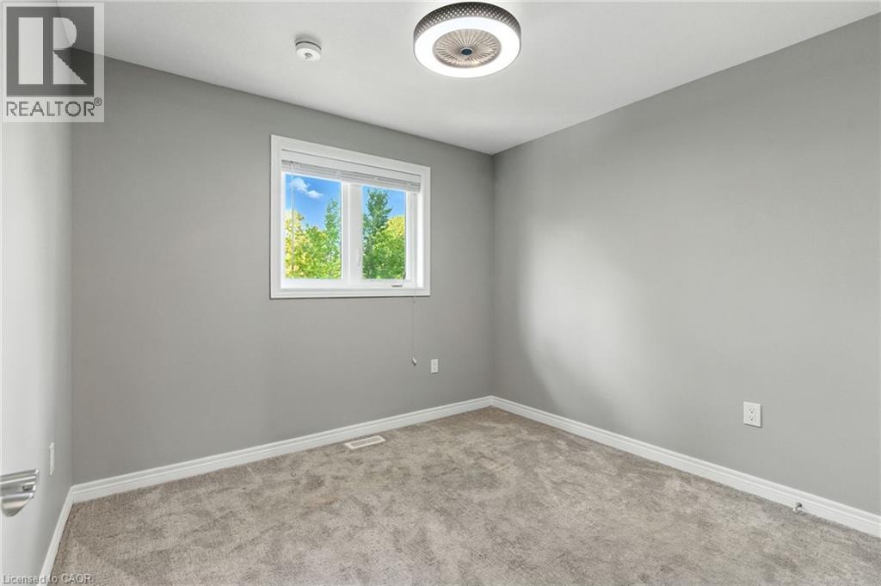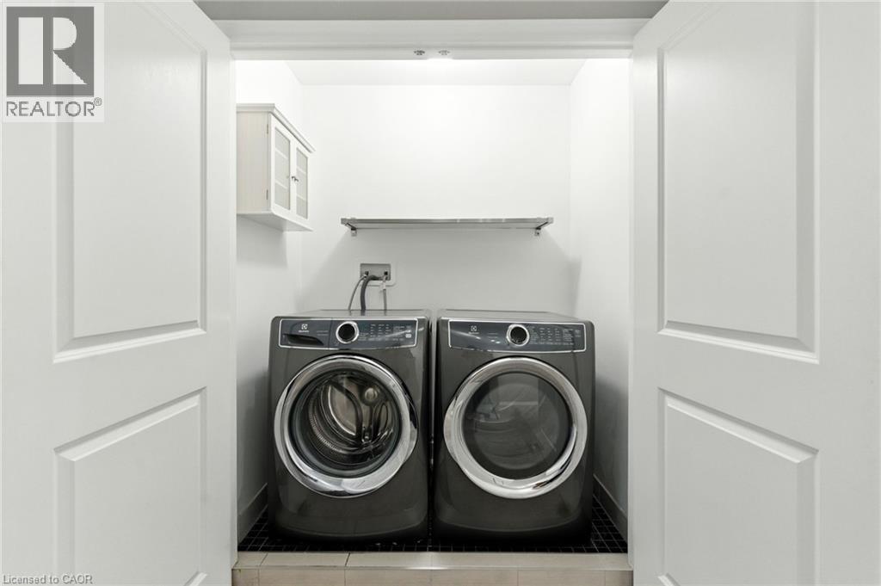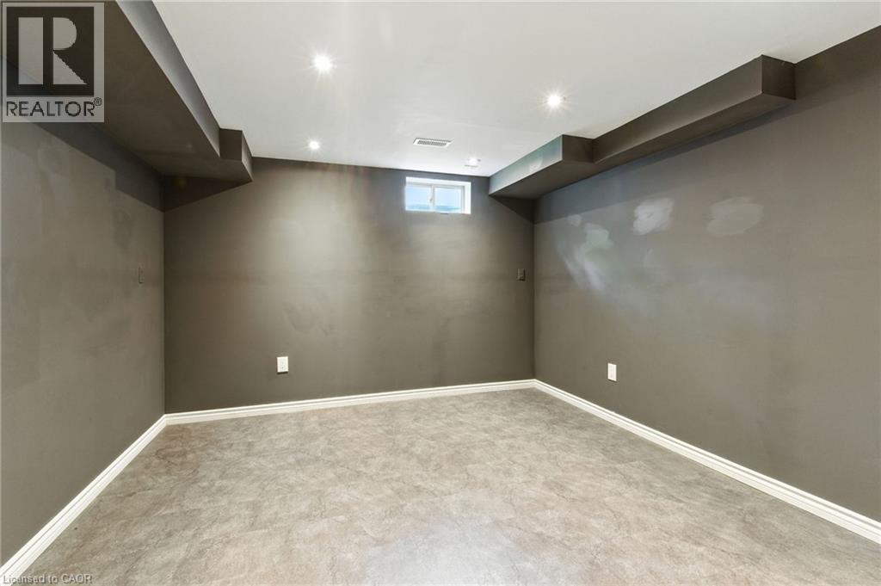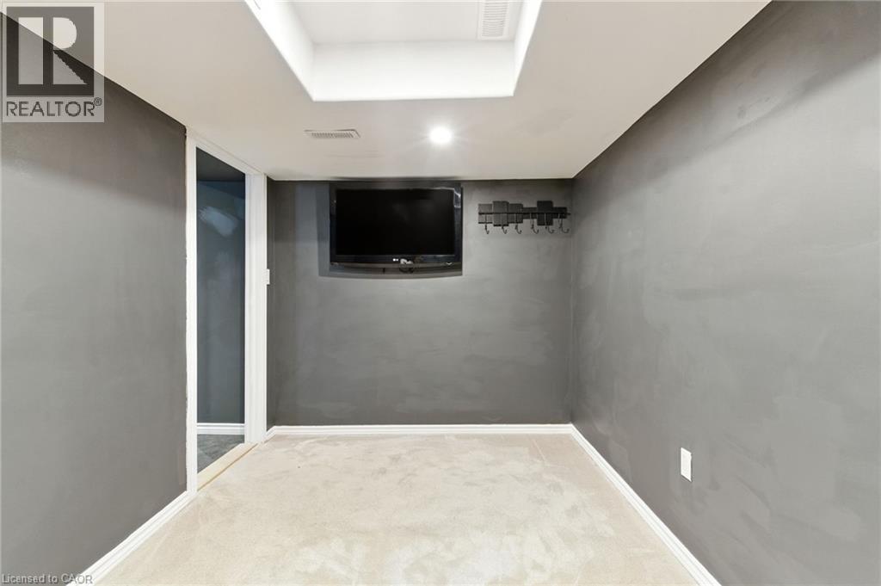3 Bedroom
4 Bathroom
2313 sqft
2 Level
Central Air Conditioning
Forced Air
$634,999
Stylish Living in this centrally located townhome. Live on a great street in the heart of Smithville with walking distance to shops, schools and restaurants. This newer townhome provides great sq ft at 1583 complete with a finished basement, flex space on upper level perfect for work from home office, kids homework nook or make it your quiet reading area. Main floor features open concept design, stylish lighting and picture window to private backyard. 3 bedrooms upstairs, primary complete with ensuite and walk in. The basement will not disappoint with rec room, office/gym space, small workshop area and additional bathroom. Can’t miss property in the Niagara Wine Region, close to fantastic golf and quality schools. (id:41954)
Property Details
|
MLS® Number
|
40774791 |
|
Property Type
|
Single Family |
|
Amenities Near By
|
Golf Nearby, Place Of Worship, Shopping |
|
Community Features
|
Quiet Area, Community Centre, School Bus |
|
Parking Space Total
|
3 |
|
Structure
|
Porch |
Building
|
Bathroom Total
|
4 |
|
Bedrooms Above Ground
|
3 |
|
Bedrooms Total
|
3 |
|
Appliances
|
Dishwasher, Dryer, Refrigerator, Stove, Water Meter, Washer, Microwave Built-in |
|
Architectural Style
|
2 Level |
|
Basement Development
|
Finished |
|
Basement Type
|
Full (finished) |
|
Constructed Date
|
2020 |
|
Construction Style Attachment
|
Attached |
|
Cooling Type
|
Central Air Conditioning |
|
Exterior Finish
|
Brick, Stone, Vinyl Siding |
|
Fire Protection
|
Smoke Detectors |
|
Foundation Type
|
Poured Concrete |
|
Half Bath Total
|
1 |
|
Heating Fuel
|
Natural Gas |
|
Heating Type
|
Forced Air |
|
Stories Total
|
2 |
|
Size Interior
|
2313 Sqft |
|
Type
|
Row / Townhouse |
|
Utility Water
|
Municipal Water |
Parking
Land
|
Access Type
|
Road Access |
|
Acreage
|
No |
|
Land Amenities
|
Golf Nearby, Place Of Worship, Shopping |
|
Sewer
|
Municipal Sewage System |
|
Size Depth
|
105 Ft |
|
Size Frontage
|
21 Ft |
|
Size Total Text
|
Under 1/2 Acre |
|
Zoning Description
|
Rm2-70 |
Rooms
| Level |
Type |
Length |
Width |
Dimensions |
|
Second Level |
Laundry Room |
|
|
Measurements not available |
|
Second Level |
4pc Bathroom |
|
|
Measurements not available |
|
Second Level |
Full Bathroom |
|
|
Measurements not available |
|
Second Level |
Den |
|
|
8'0'' x 7'1'' |
|
Second Level |
Bedroom |
|
|
13'1'' x 10'5'' |
|
Second Level |
Bedroom |
|
|
10'1'' x 9'6'' |
|
Second Level |
Primary Bedroom |
|
|
16'9'' x 13'3'' |
|
Basement |
Workshop |
|
|
Measurements not available |
|
Basement |
Storage |
|
|
Measurements not available |
|
Basement |
Utility Room |
|
|
Measurements not available |
|
Basement |
3pc Bathroom |
|
|
Measurements not available |
|
Basement |
Office |
|
|
11'9'' x 8'0'' |
|
Basement |
Recreation Room |
|
|
11'9'' x 11'6'' |
|
Main Level |
2pc Bathroom |
|
|
Measurements not available |
|
Main Level |
Eat In Kitchen |
|
|
18'9'' x 9'0'' |
|
Main Level |
Living Room |
|
|
20'4'' x 11'5'' |
|
Main Level |
Foyer |
|
|
Measurements not available |
https://www.realtor.ca/real-estate/28929616/17-dennis-drive-smithville





