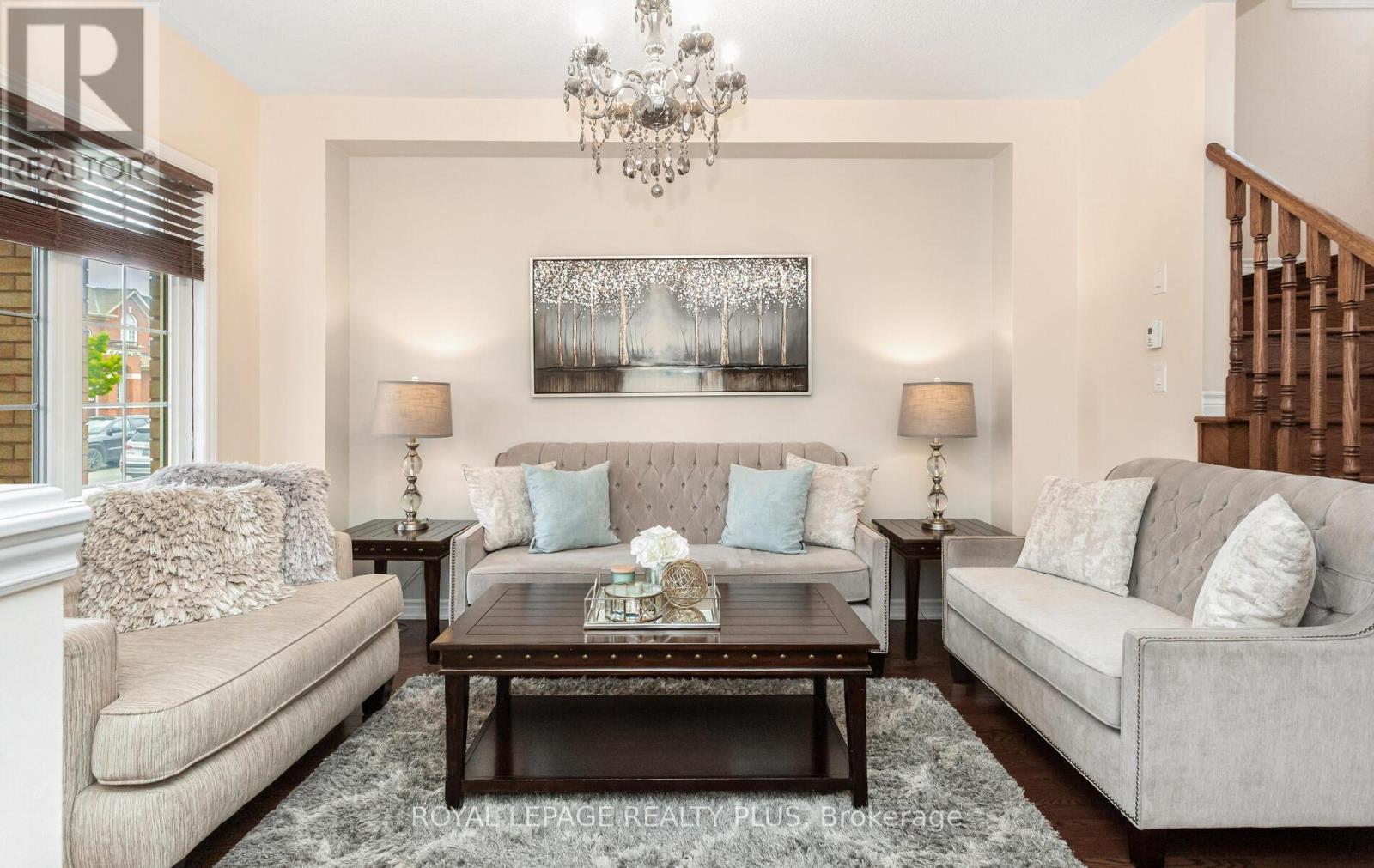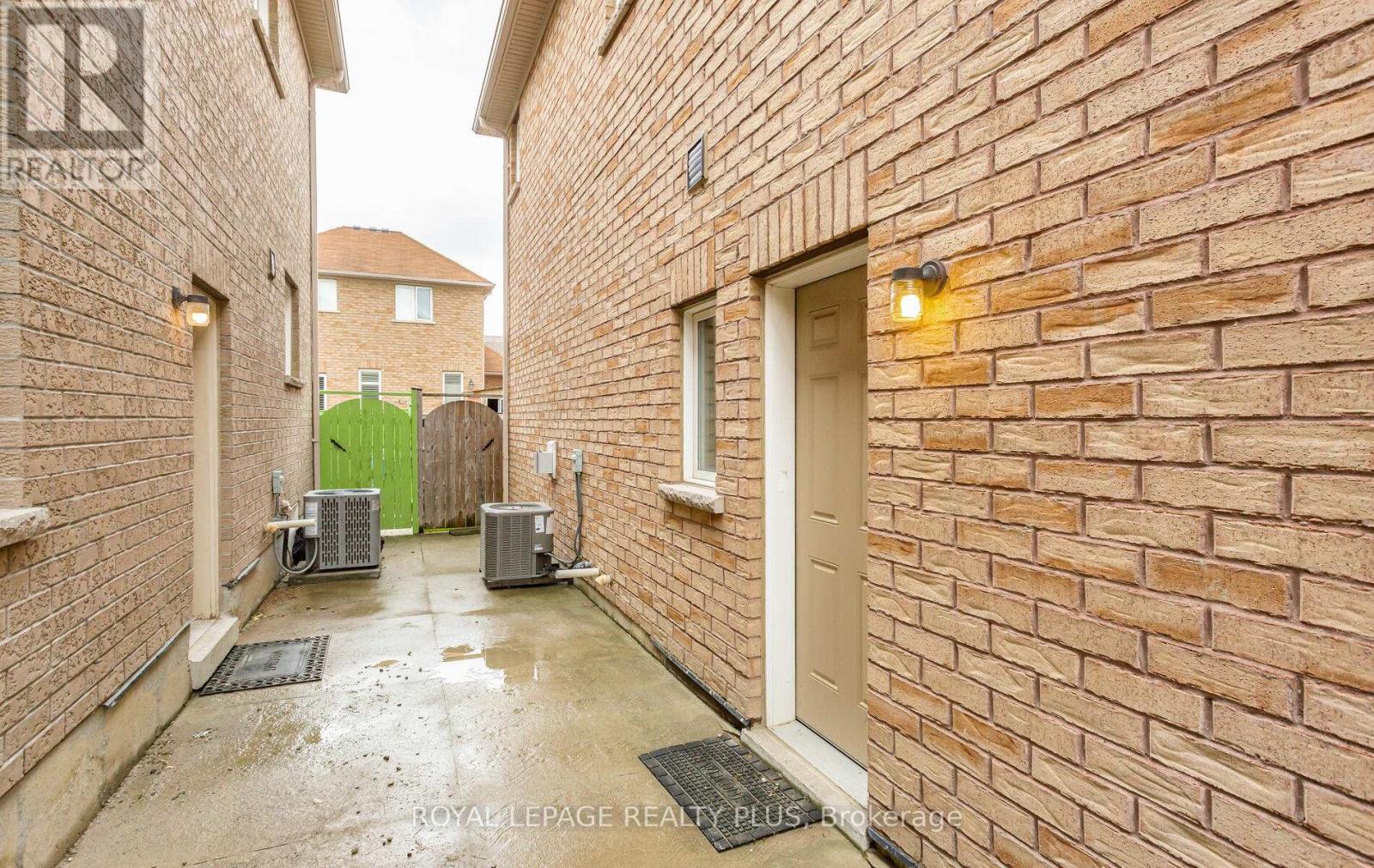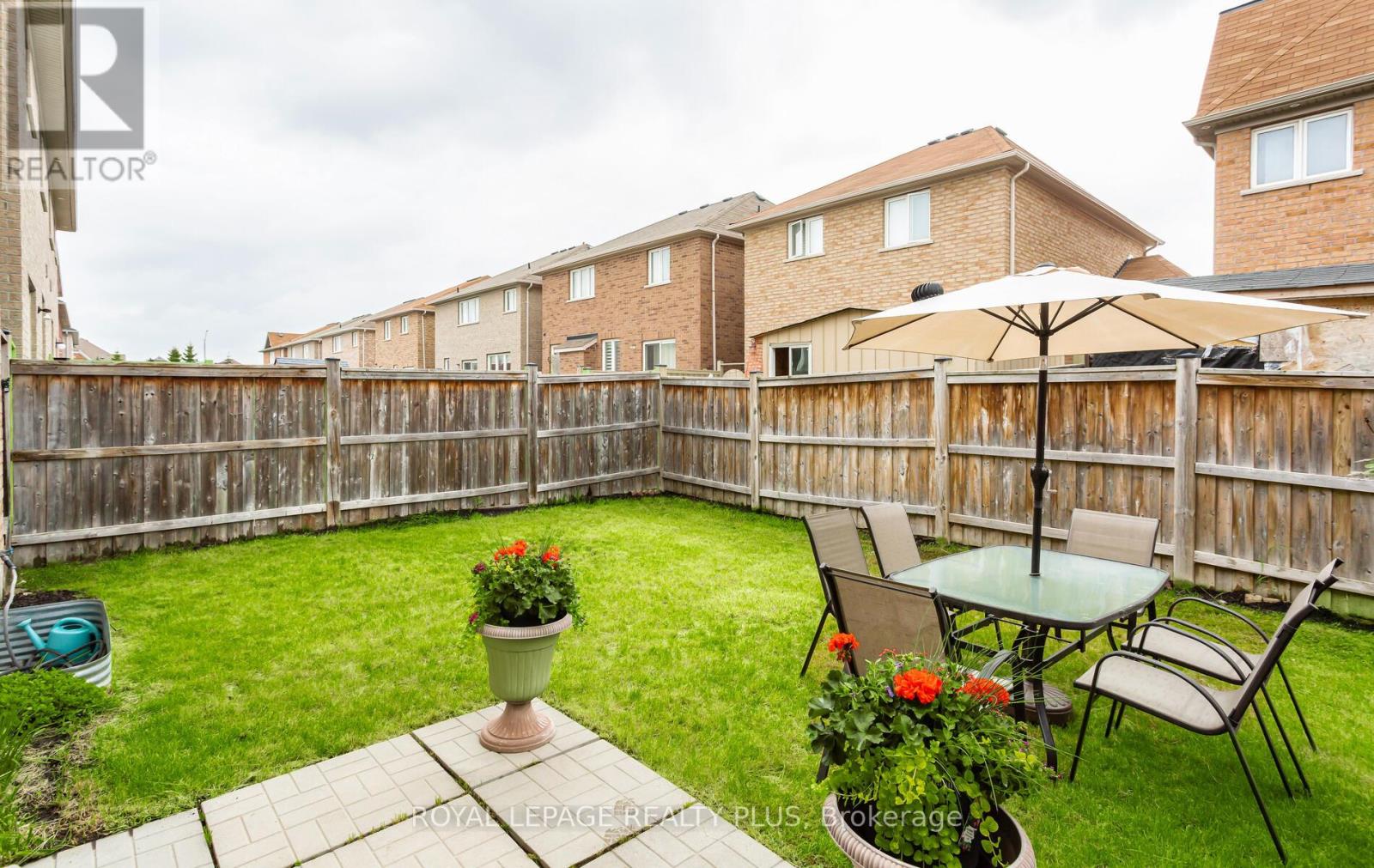4 Bedroom
3 Bathroom
2000 - 2500 sqft
Fireplace
Central Air Conditioning
Forced Air
$1,149,900
Welcome to 17 Daden Oaks Drive - a spacious, move-in-ready home in a family-friendly community! Offering approximately 3,000 sq ft of living space, this well-appointed 4-bed, 3-bath home is designed for comfortable family living and effortless entertaining. Hardwood floors on the main level and soaring ceilings create an airy feel, and stylish laminate flooring adds warmth upstairs. The modern kitchen features stainless steel appliances (stove, over-the-range microwave, dishwasher, and fridge) and seamlessly connects to the dining and family areas, perfect for everyday living and gatherings. A convenient main floor bathroom completes the thoughtful layout. Upstairs, four generously sized bedrooms and two full bathrooms provide ample space for the whole family. The lower level, with a separate entrance and a rough-in for an additional bathroom and laundry, awaits your personal touch. Located close to parks, schools, library, places of worship, public transit, and highways this is the perfect place to call home. Don't miss your chance to be part of this vibrant and growing community! (id:41954)
Property Details
|
MLS® Number
|
W12190791 |
|
Property Type
|
Single Family |
|
Community Name
|
Bram East |
|
Amenities Near By
|
Park, Place Of Worship, Public Transit, Schools |
|
Equipment Type
|
Water Heater |
|
Parking Space Total
|
3 |
|
Rental Equipment Type
|
Water Heater |
Building
|
Bathroom Total
|
3 |
|
Bedrooms Above Ground
|
4 |
|
Bedrooms Total
|
4 |
|
Age
|
6 To 15 Years |
|
Appliances
|
Garage Door Opener Remote(s), Water Heater, Blinds, Central Vacuum, Dishwasher, Dryer, Furniture, Garage Door Opener, Microwave, Range, Stove, Washer, Refrigerator |
|
Basement Features
|
Separate Entrance |
|
Basement Type
|
Full |
|
Construction Style Attachment
|
Semi-detached |
|
Cooling Type
|
Central Air Conditioning |
|
Exterior Finish
|
Brick |
|
Fireplace Present
|
Yes |
|
Fireplace Total
|
1 |
|
Flooring Type
|
Hardwood, Tile, Laminate |
|
Foundation Type
|
Poured Concrete |
|
Half Bath Total
|
1 |
|
Heating Fuel
|
Natural Gas |
|
Heating Type
|
Forced Air |
|
Stories Total
|
2 |
|
Size Interior
|
2000 - 2500 Sqft |
|
Type
|
House |
|
Utility Water
|
Municipal Water |
Parking
Land
|
Acreage
|
No |
|
Land Amenities
|
Park, Place Of Worship, Public Transit, Schools |
|
Sewer
|
Sanitary Sewer |
|
Size Depth
|
85 Ft ,3 In |
|
Size Frontage
|
30 Ft |
|
Size Irregular
|
30 X 85.3 Ft |
|
Size Total Text
|
30 X 85.3 Ft |
Rooms
| Level |
Type |
Length |
Width |
Dimensions |
|
Second Level |
Bathroom |
2.75 m |
1.52 m |
2.75 m x 1.52 m |
|
Second Level |
Laundry Room |
2.75 m |
1.82 m |
2.75 m x 1.82 m |
|
Second Level |
Primary Bedroom |
3.96 m |
4.89 m |
3.96 m x 4.89 m |
|
Second Level |
Bathroom |
3.35 m |
1.84 m |
3.35 m x 1.84 m |
|
Second Level |
Bedroom 2 |
3.97 m |
3.04 m |
3.97 m x 3.04 m |
|
Second Level |
Bedroom 3 |
3.07 m |
3.99 m |
3.07 m x 3.99 m |
|
Second Level |
Bedroom 4 |
2.76 m |
3.35 m |
2.76 m x 3.35 m |
|
Basement |
Recreational, Games Room |
7.33 m |
5.5 m |
7.33 m x 5.5 m |
|
Main Level |
Living Room |
4.28 m |
3.99 m |
4.28 m x 3.99 m |
|
Main Level |
Family Room |
3.65 m |
5.8 m |
3.65 m x 5.8 m |
|
Main Level |
Dining Room |
3.67 m |
2.43 m |
3.67 m x 2.43 m |
|
Main Level |
Kitchen |
3.67 m |
3.35 m |
3.67 m x 3.35 m |
|
Main Level |
Bathroom |
|
|
Measurements not available |
https://www.realtor.ca/real-estate/28404858/17-daden-oaks-drive-brampton-bram-east-bram-east





























