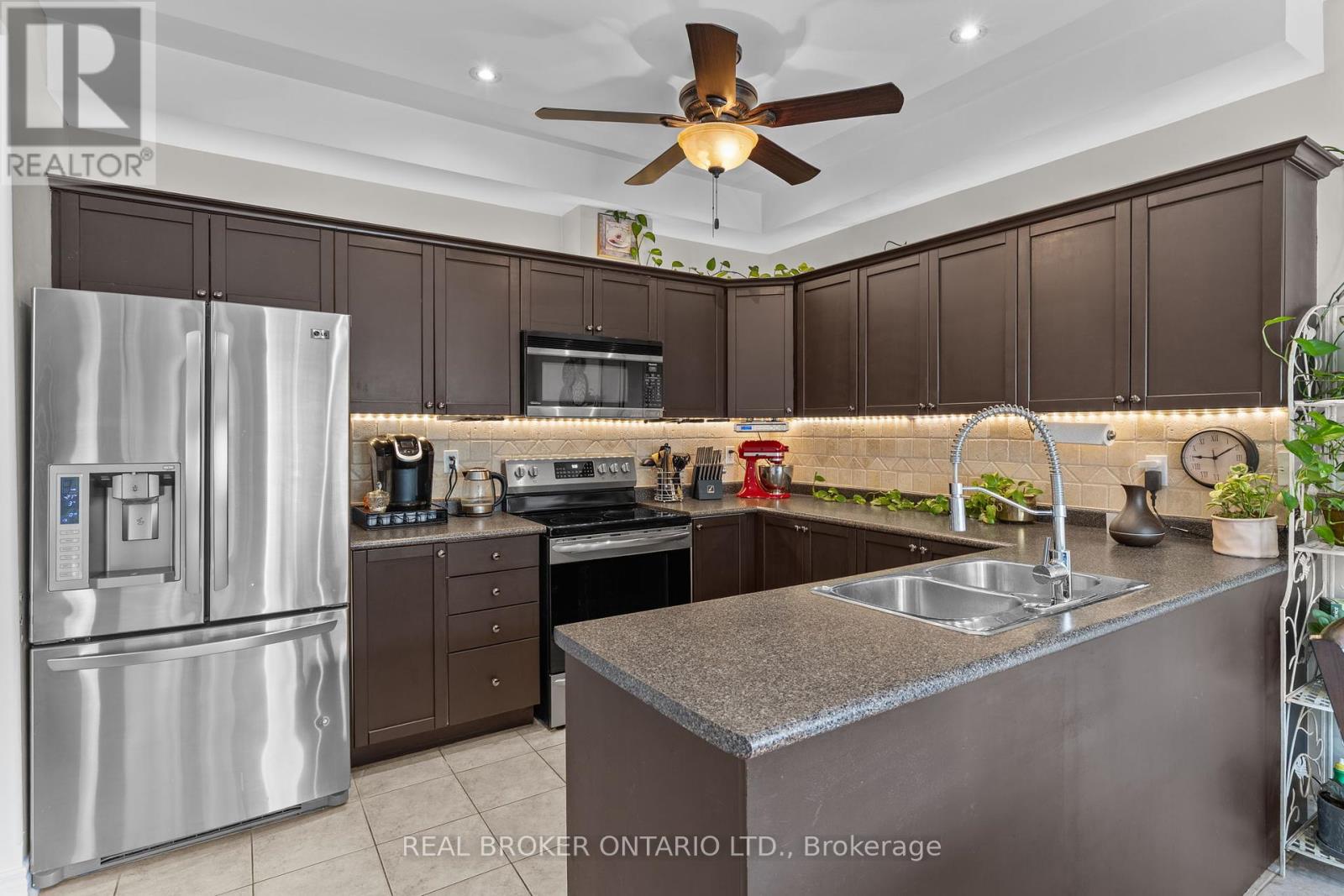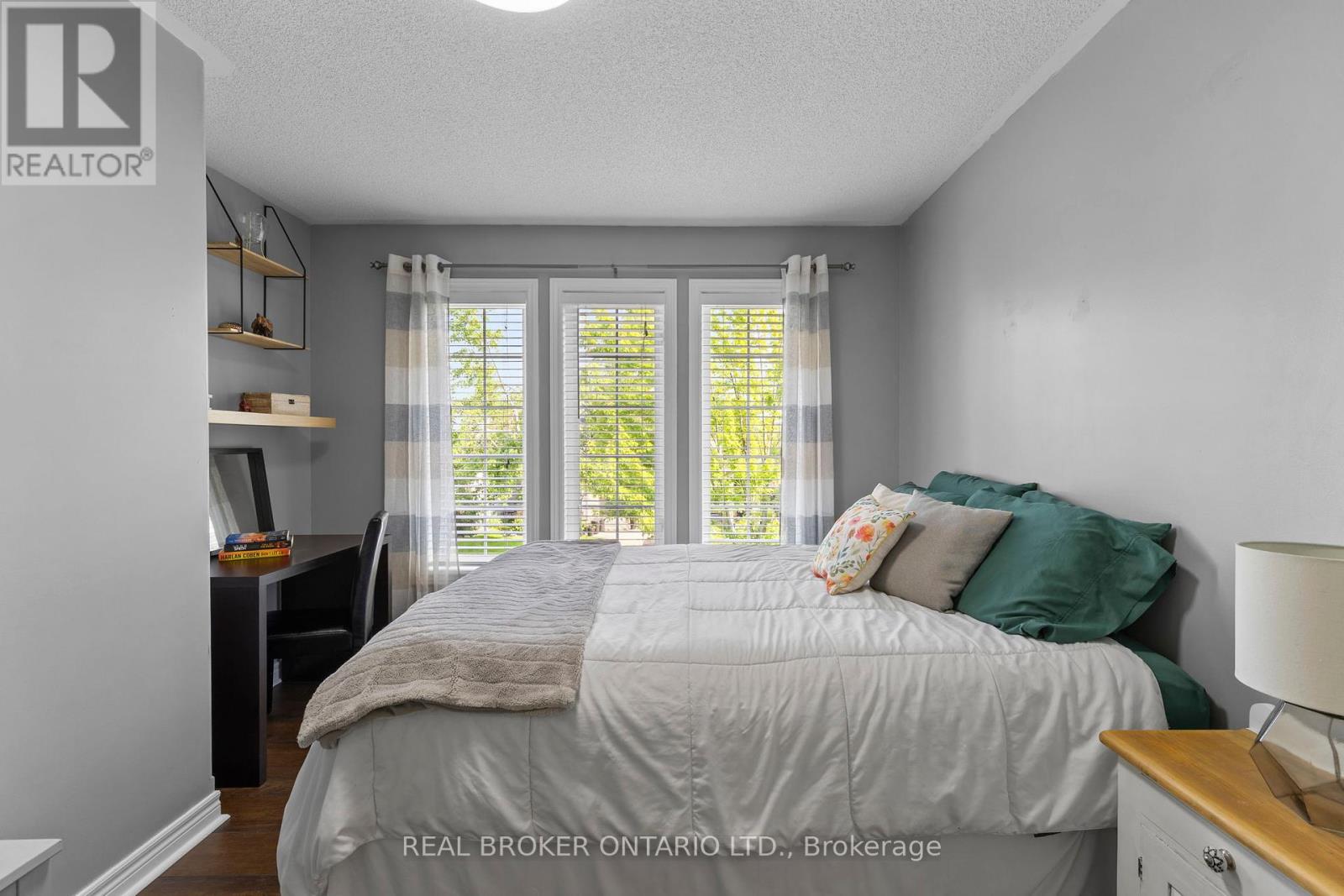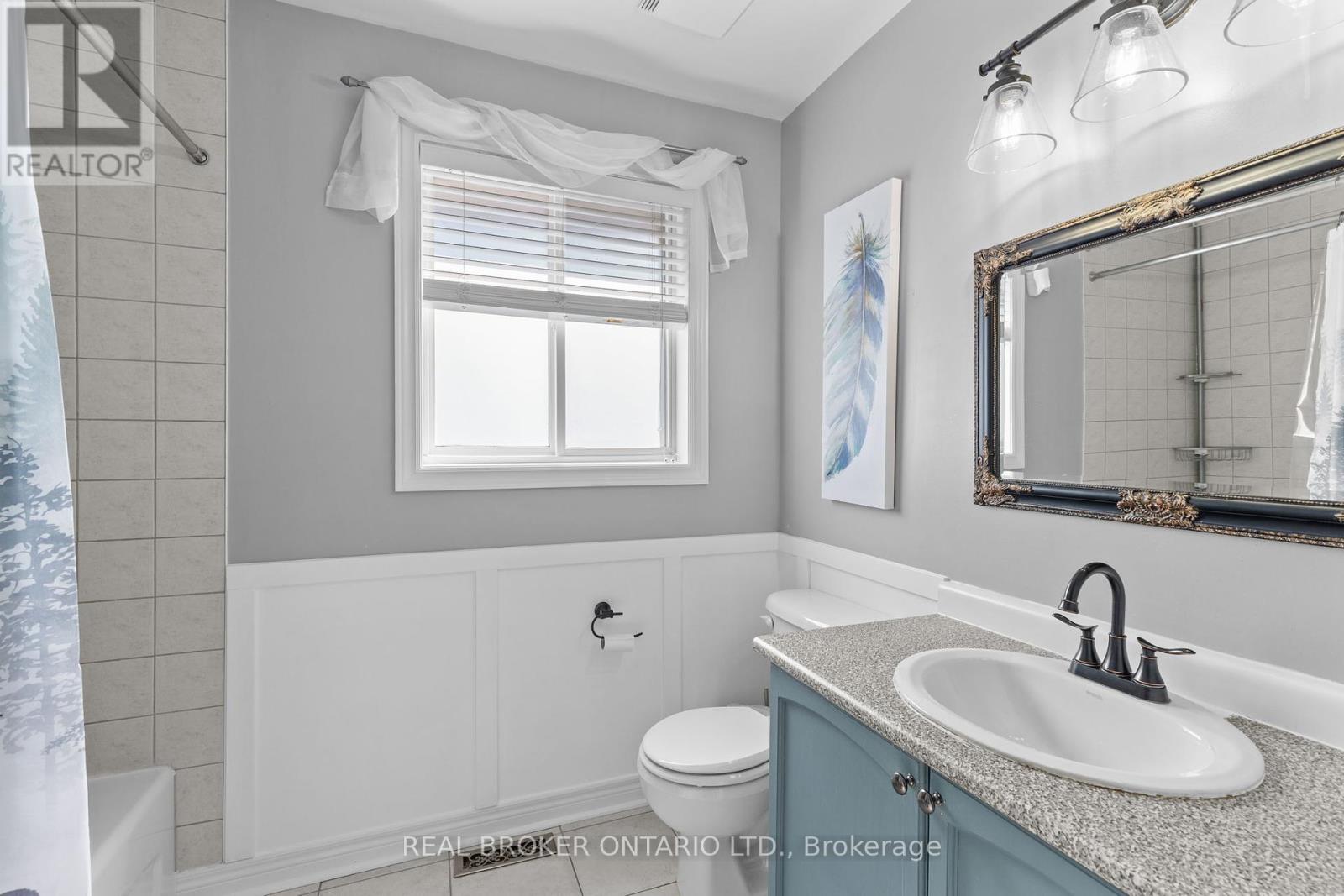17 Cranberry Lane Barrie (0 West), Ontario L4N 0Z1
$989,000
*OVERVIEW* Spacious And Well-Appointed 4+1 Bedroom, 4 Bathroom Home Nestled In A Sought-After Family-Friendly Neighbourhood In Barrie. Thoughtfully Designed With Just Shy of 3,000 Sqft Of Finished Living Space, This Property Offers Comfort, Functionality, And Elegant Touches Throughout.*INTERIOR* Main Floor Features A Bright And Open Layout With Generous Living And Dining Areas. The Primary Bedroom Is A True Retreat, Complete With A Fireplace, Large Walk-In Closet, And Luxurious Ensuite Featuring A Soaker Tub And Walk-In Shower. The Fully Finished Basement Includes A Dedicated Theatre Room, Perfect For Movie Nights Or Entertaining Guests. Ideal Space For Families With Room To Grow.*EXTERIOR* Fully Fenced Backyard With A Beautifully Landscaped Setting Featuring Stone Patio And Mature Perennial Gardens. A Private And Peaceful Outdoor Oasis Perfect For Relaxing Or Hosting Gatherings.*NOTABLE* Ample Space For A Growing Family With 5 Bedrooms And 4 Bathrooms. Walking Distance to Trillium Woods PS, Parks, Shopping, And Commuter Routes. A Rare Opportunity To Own A Turn-Key Property In One Of Barries Most Desirable Areas. (id:41954)
Open House
This property has open houses!
11:00 am
Ends at:1:00 pm
Property Details
| MLS® Number | S12218631 |
| Property Type | Single Family |
| Community Name | 400 West |
| Amenities Near By | Golf Nearby, Park, Public Transit, Place Of Worship |
| Community Features | Community Centre |
| Equipment Type | Water Heater |
| Features | Sump Pump |
| Parking Space Total | 6 |
| Rental Equipment Type | Water Heater |
| Structure | Patio(s) |
Building
| Bathroom Total | 4 |
| Bedrooms Above Ground | 4 |
| Bedrooms Below Ground | 1 |
| Bedrooms Total | 5 |
| Age | 16 To 30 Years |
| Amenities | Fireplace(s) |
| Basement Development | Finished |
| Basement Type | Full (finished) |
| Construction Style Attachment | Detached |
| Cooling Type | Central Air Conditioning |
| Exterior Finish | Stone, Brick |
| Fireplace Present | Yes |
| Fireplace Total | 2 |
| Foundation Type | Poured Concrete |
| Half Bath Total | 2 |
| Heating Fuel | Natural Gas |
| Heating Type | Forced Air |
| Stories Total | 2 |
| Size Interior | 2000 - 2500 Sqft |
| Type | House |
| Utility Water | Municipal Water |
Parking
| Attached Garage | |
| Garage |
Land
| Acreage | No |
| Fence Type | Fenced Yard |
| Land Amenities | Golf Nearby, Park, Public Transit, Place Of Worship |
| Landscape Features | Landscaped |
| Sewer | Sanitary Sewer |
| Size Depth | 82 Ft |
| Size Frontage | 45 Ft ,10 In |
| Size Irregular | 45.9 X 82 Ft ; 14.25 X 25 M. |
| Size Total Text | 45.9 X 82 Ft ; 14.25 X 25 M.|under 1/2 Acre |
| Zoning Description | Res |
Rooms
| Level | Type | Length | Width | Dimensions |
|---|---|---|---|---|
| Second Level | Bedroom | 3.5 m | 2.99 m | 3.5 m x 2.99 m |
| Second Level | Bathroom | 2.72 m | 2.51 m | 2.72 m x 2.51 m |
| Second Level | Primary Bedroom | 5.23 m | 4.95 m | 5.23 m x 4.95 m |
| Second Level | Bathroom | 3.15 m | 2.95 m | 3.15 m x 2.95 m |
| Second Level | Bedroom | 3.78 m | 2.99 m | 3.78 m x 2.99 m |
| Second Level | Bedroom | 3.93 m | 2.71 m | 3.93 m x 2.71 m |
| Basement | Bedroom | 4.52 m | 3.56 m | 4.52 m x 3.56 m |
| Basement | Recreational, Games Room | 5.64 m | 4.19 m | 5.64 m x 4.19 m |
| Basement | Bathroom | 1.22 m | 1.88 m | 1.22 m x 1.88 m |
| Main Level | Office | 4.36 m | 3.53 m | 4.36 m x 3.53 m |
| Main Level | Kitchen | 2.74 m | 3.5 m | 2.74 m x 3.5 m |
| Main Level | Eating Area | 2.66 m | 3.5 m | 2.66 m x 3.5 m |
| Main Level | Family Room | 5.2 m | 3.65 m | 5.2 m x 3.65 m |
| Main Level | Bathroom | 0.89 m | 1.83 m | 0.89 m x 1.83 m |
https://www.realtor.ca/real-estate/28465031/17-cranberry-lane-barrie-0-west-400-west
Interested?
Contact us for more information



































