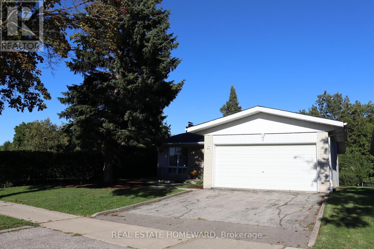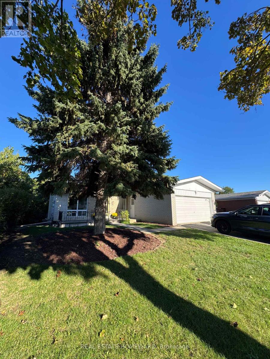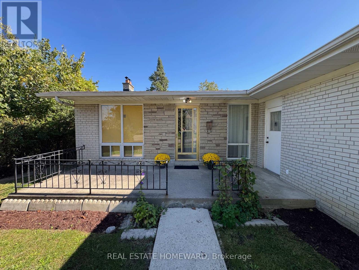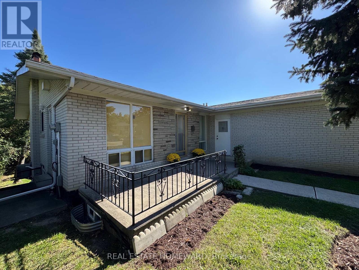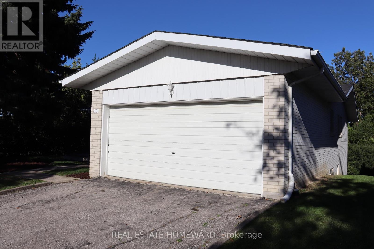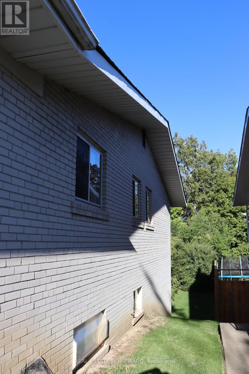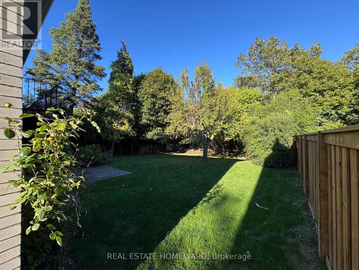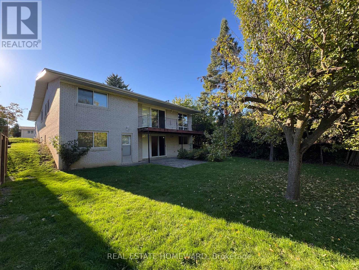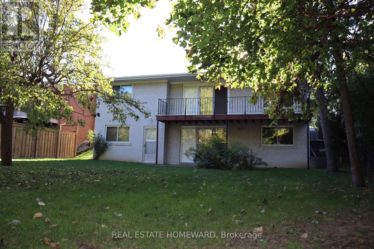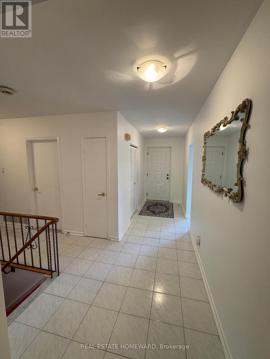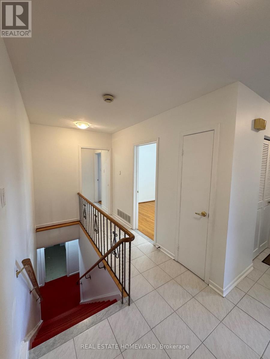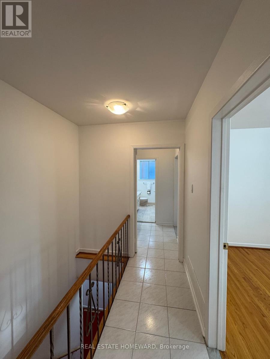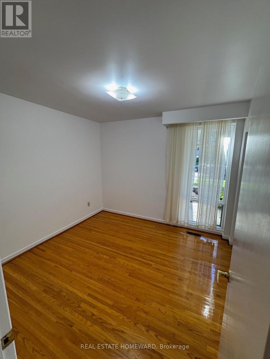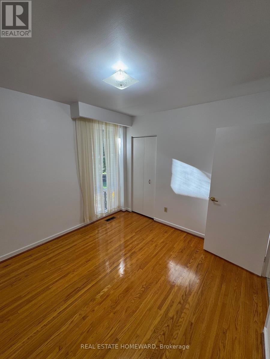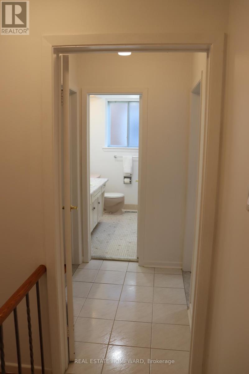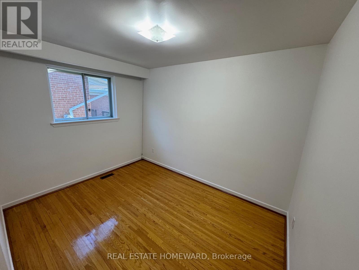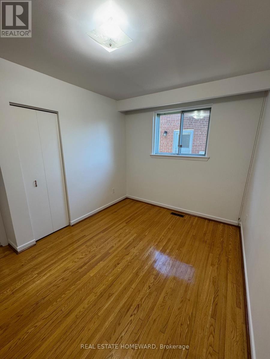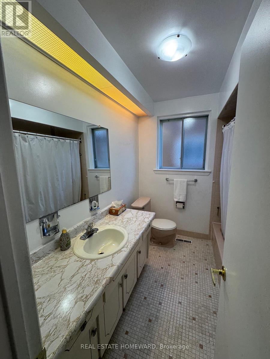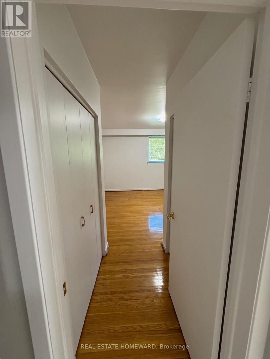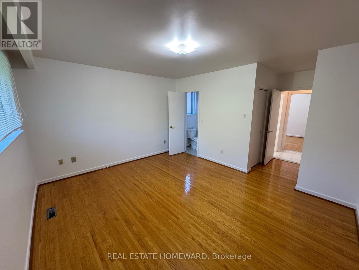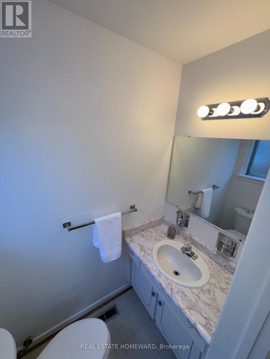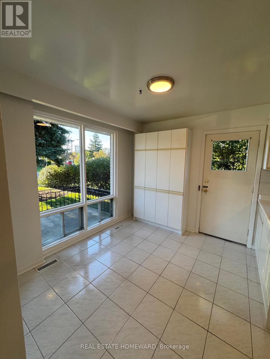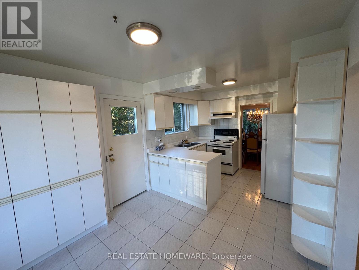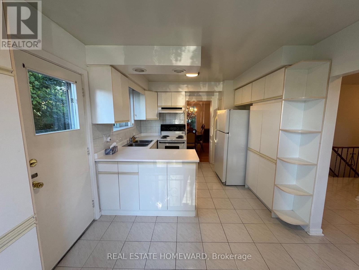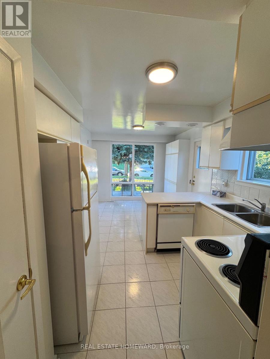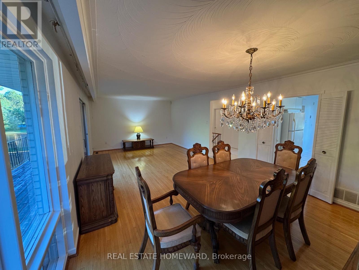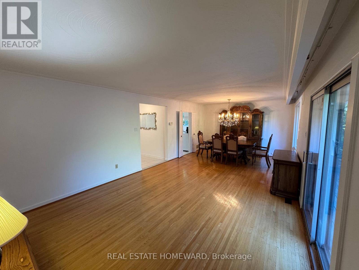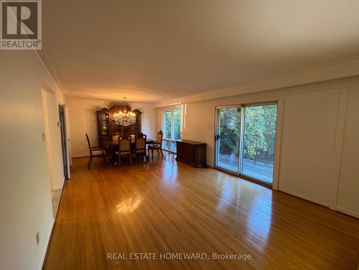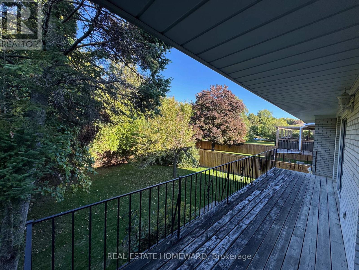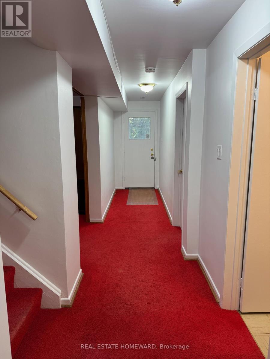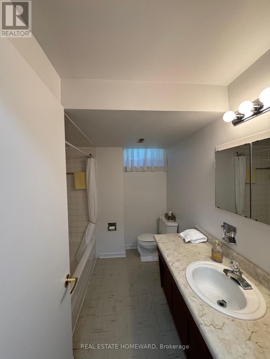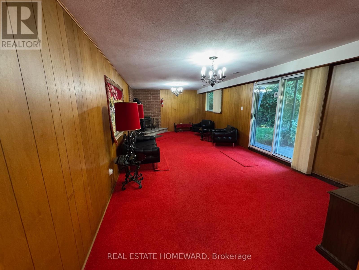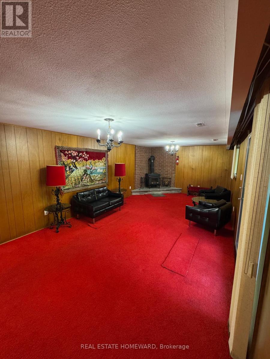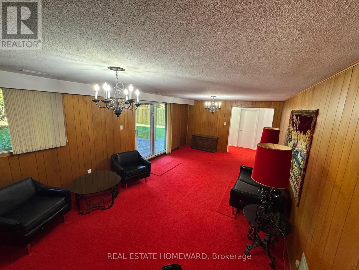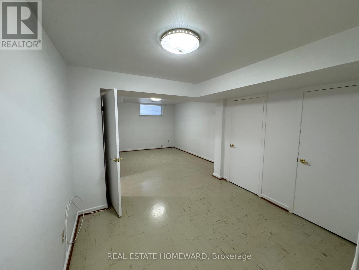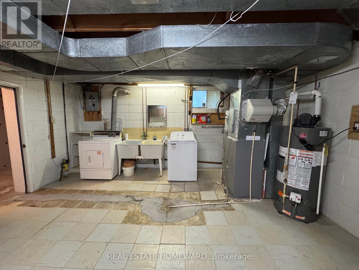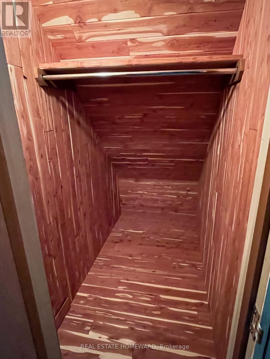4 Bedroom
3 Bathroom
1100 - 1500 sqft
Bungalow
Fireplace
Central Air Conditioning
Forced Air
$939,000
Welcome to 17 Collingdale Road. Nature living in the City! This charming bungalow is located on a calm crescent, offering the best of both worlds by being located close to many amenities yet enjoying the benefit of being surrounded by green space. Set on a large 50 ft x 110 ft lot, this well-maintained family home has tons of natural light throughout including a beautiful Living/Dining area with floor-to-ceiling windows that provide access to a full-width deck upstairs overlooking the backyard! The basement is finished with walkout and separate entrance to a beautiful ravine lot with lots of privacy, being adjacent to Garland Park and backing onto the Humber River. There are also plenty of amenities within walking distance, including schools (elementary and secondary), community centre, library, arena, grocery store, pharmacy, clinics, Albion Mall, access to the West Humber Trail, and TTC transportation, including access to Finch West LRT! *** Additional Notes *** New roof installed in 2024, New Hot Water Tank installed in 2023. *** This property also has a UNIQUE cedar closet! Ideal for storing special garments/fabric (wool, cashmere, silk, etc.) acts as a natural inspect repellent, controls moisture/odour, amazing aroma! (id:41954)
Property Details
|
MLS® Number
|
W12444756 |
|
Property Type
|
Single Family |
|
Community Name
|
Mount Olive-Silverstone-Jamestown |
|
Amenities Near By
|
Park, Schools |
|
Equipment Type
|
Water Heater |
|
Features
|
Wooded Area, Ravine |
|
Parking Space Total
|
4 |
|
Rental Equipment Type
|
Water Heater |
|
Structure
|
Deck |
|
View Type
|
Valley View |
Building
|
Bathroom Total
|
3 |
|
Bedrooms Above Ground
|
3 |
|
Bedrooms Below Ground
|
1 |
|
Bedrooms Total
|
4 |
|
Age
|
51 To 99 Years |
|
Amenities
|
Fireplace(s) |
|
Appliances
|
Water Heater, Garage Door Opener Remote(s), Dishwasher, Dryer, Stove, Washer, Refrigerator |
|
Architectural Style
|
Bungalow |
|
Basement Development
|
Finished |
|
Basement Features
|
Separate Entrance, Walk Out |
|
Basement Type
|
N/a (finished) |
|
Construction Style Attachment
|
Detached |
|
Cooling Type
|
Central Air Conditioning |
|
Exterior Finish
|
Brick |
|
Fireplace Present
|
Yes |
|
Fireplace Total
|
1 |
|
Fireplace Type
|
Free Standing Metal |
|
Flooring Type
|
Ceramic, Concrete, Hardwood, Laminate |
|
Foundation Type
|
Block |
|
Half Bath Total
|
1 |
|
Heating Fuel
|
Natural Gas |
|
Heating Type
|
Forced Air |
|
Stories Total
|
1 |
|
Size Interior
|
1100 - 1500 Sqft |
|
Type
|
House |
|
Utility Water
|
Municipal Water |
Parking
Land
|
Acreage
|
No |
|
Land Amenities
|
Park, Schools |
|
Sewer
|
Sanitary Sewer |
|
Size Depth
|
110 Ft |
|
Size Frontage
|
55 Ft |
|
Size Irregular
|
55 X 110 Ft |
|
Size Total Text
|
55 X 110 Ft |
Rooms
| Level |
Type |
Length |
Width |
Dimensions |
|
Basement |
Cold Room |
4.93 m |
2.11 m |
4.93 m x 2.11 m |
|
Basement |
Bedroom 4 |
3.78 m |
2.92 m |
3.78 m x 2.92 m |
|
Basement |
Den |
7.65 m |
3.89 m |
7.65 m x 3.89 m |
|
Basement |
Other |
7.06 m |
3.48 m |
7.06 m x 3.48 m |
|
Main Level |
Kitchen |
5 m |
2.97 m |
5 m x 2.97 m |
|
Main Level |
Dining Room |
3.23 m |
4.01 m |
3.23 m x 4.01 m |
|
Main Level |
Living Room |
4.65 m |
4.01 m |
4.65 m x 4.01 m |
|
Main Level |
Primary Bedroom |
5.31 m |
4.24 m |
5.31 m x 4.24 m |
|
Main Level |
Bedroom 2 |
3.51 m |
3 m |
3.51 m x 3 m |
|
Main Level |
Bedroom 3 |
3.15 m |
3 m |
3.15 m x 3 m |
Utilities
|
Cable
|
Available |
|
Electricity
|
Installed |
|
Sewer
|
Installed |
https://www.realtor.ca/real-estate/28951655/17-collingdale-road-toronto-mount-olive-silverstone-jamestown-mount-olive-silverstone-jamestown
