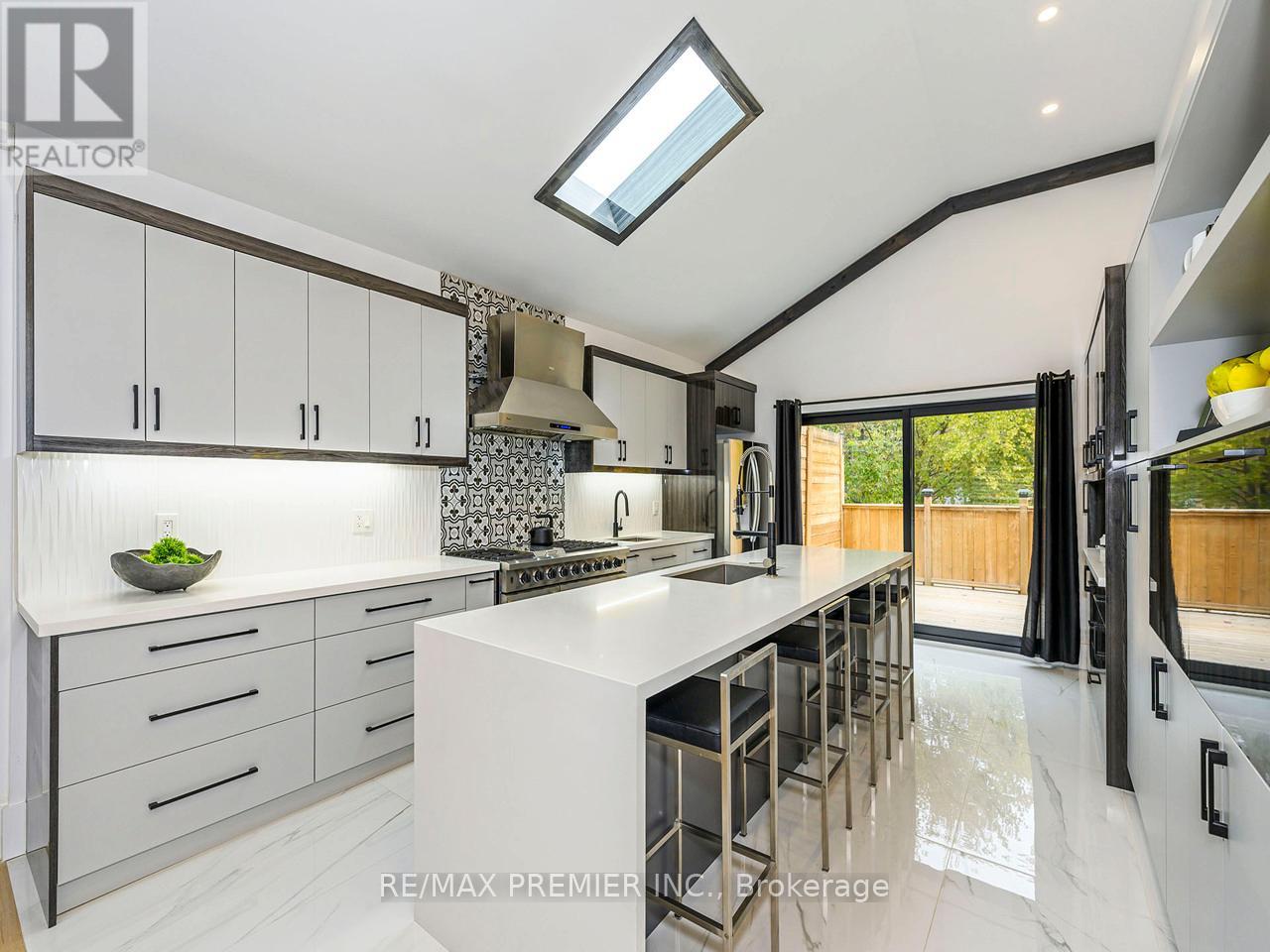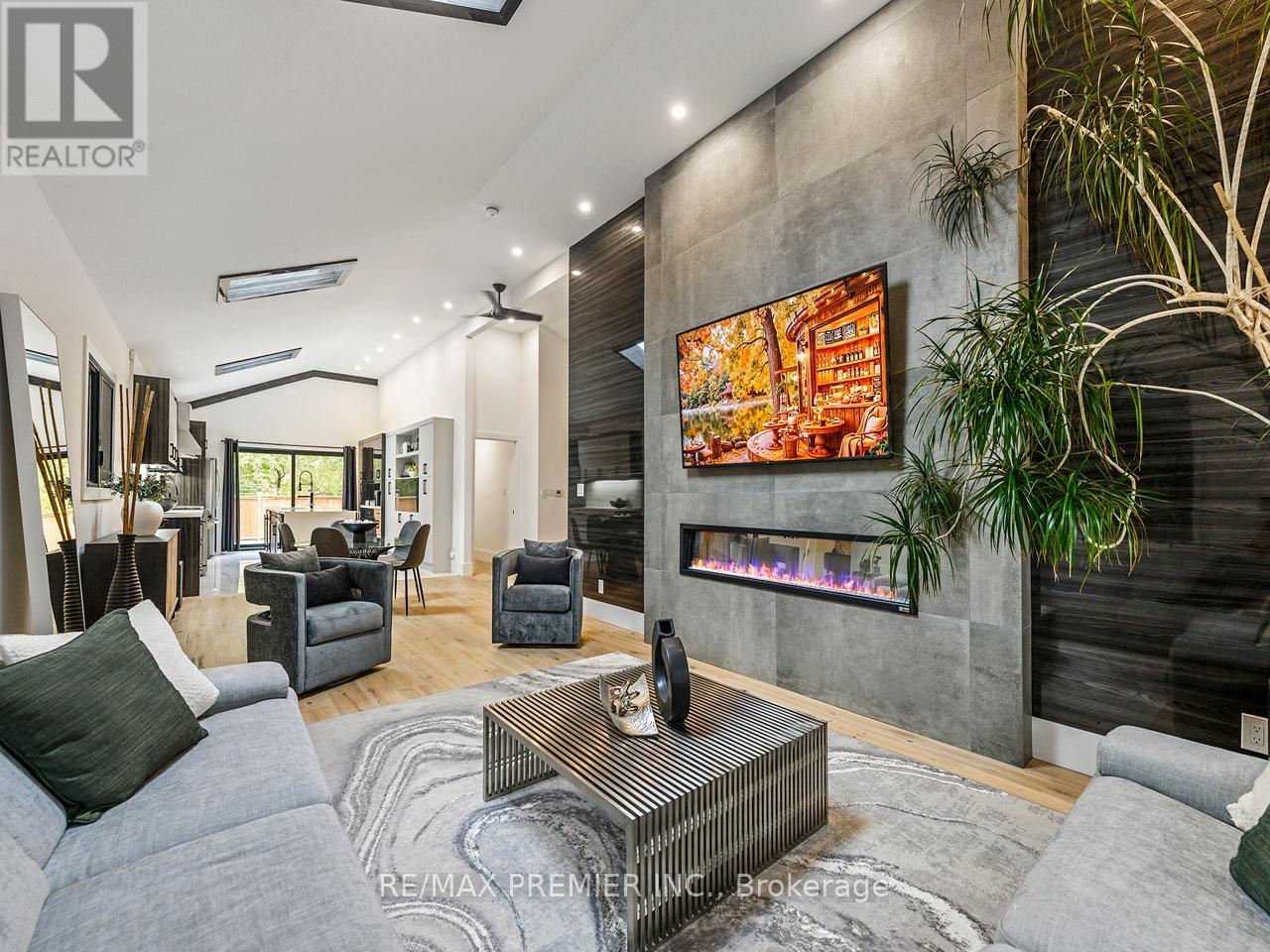17 Chinook Drive King (Nobleton), Ontario L0G 1N0
5 Bedroom
5 Bathroom
Bungalow
Fireplace
Central Air Conditioning
Forced Air
Landscaped, Lawn Sprinkler
$1,899,900
CUSTOM BUILT BUILDERS OWN HOME. NEWLY REBUILT/COMPLETED JULY/22. EXUDES LUXURY W/UNMATCHEDATTENTION TO DETAIL. 2 STUNNING KITCHENS W/RESTAURANT QUALITY FEATURES, 3 BEDROOMS-ALLW/ENSUITE BATHS, 3 WALKOUTS TO PRIVACY DECK/REAR YARD. FULLY FINISHED BASEMENT W/REC ROOM, 2BEDROOMS, SPA-LIKE BATH & CEDAR CLOSET. GATED & LANDSCAPED FRONT YARD COMPOUND WITH GAZEBO,PARKING FOR 10+ CARS/BOAT/RV & FULLY FINISHED 2 CAR GARAGE. VIEW ATTACHED VIRTUAL TOUR. (id:41954)
Property Details
| MLS® Number | N11911565 |
| Property Type | Single Family |
| Community Name | Nobleton |
| Amenities Near By | Place Of Worship, Schools |
| Community Features | Community Centre |
| Features | Conservation/green Belt, Lighting, Sump Pump, In-law Suite |
| Parking Space Total | 12 |
| Structure | Deck |
Building
| Bathroom Total | 5 |
| Bedrooms Above Ground | 3 |
| Bedrooms Below Ground | 2 |
| Bedrooms Total | 5 |
| Amenities | Fireplace(s) |
| Appliances | Garage Door Opener Remote(s), Oven - Built-in, Dryer, Washer |
| Architectural Style | Bungalow |
| Basement Development | Finished |
| Basement Features | Apartment In Basement |
| Basement Type | N/a (finished) |
| Construction Status | Insulation Upgraded |
| Construction Style Attachment | Detached |
| Cooling Type | Central Air Conditioning |
| Exterior Finish | Steel, Stucco |
| Fireplace Present | Yes |
| Fireplace Total | 2 |
| Flooring Type | Hardwood |
| Half Bath Total | 1 |
| Heating Fuel | Natural Gas |
| Heating Type | Forced Air |
| Stories Total | 1 |
| Type | House |
| Utility Water | Municipal Water |
Parking
| Attached Garage | |
| R V |
Land
| Acreage | No |
| Fence Type | Fenced Yard |
| Land Amenities | Place Of Worship, Schools |
| Landscape Features | Landscaped, Lawn Sprinkler |
| Sewer | Sanitary Sewer |
| Size Depth | 140 Ft ,11 In |
| Size Frontage | 78 Ft ,8 In |
| Size Irregular | 78.7 X 140.94 Ft ; Irreg: Rear 79.06, North 140.78 |
| Size Total Text | 78.7 X 140.94 Ft ; Irreg: Rear 79.06, North 140.78 |
Rooms
| Level | Type | Length | Width | Dimensions |
|---|---|---|---|---|
| Basement | Office | 3.09 m | 2.38 m | 3.09 m x 2.38 m |
| Basement | Other | 3.1 m | 2.35 m | 3.1 m x 2.35 m |
| Basement | Kitchen | 4.4 m | 4.05 m | 4.4 m x 4.05 m |
| Basement | Recreational, Games Room | 5.39 m | 4.42 m | 5.39 m x 4.42 m |
| Basement | Bedroom | 3.41 m | 3.06 m | 3.41 m x 3.06 m |
| Main Level | Kitchen | 3.35 m | 1.85 m | 3.35 m x 1.85 m |
| Main Level | Dining Room | 9.26 m | 3.99 m | 9.26 m x 3.99 m |
| Main Level | Living Room | 9.26 m | 3.99 m | 9.26 m x 3.99 m |
| Main Level | Primary Bedroom | 5.14 m | 4.07 m | 5.14 m x 4.07 m |
| Main Level | Bedroom 2 | 5.65 m | 3.8 m | 5.65 m x 3.8 m |
| Main Level | Bedroom 3 | 5.62 m | 3.4 m | 5.62 m x 3.4 m |
| Upper Level | Loft | 3.98 m | 3.29 m | 3.98 m x 3.29 m |
https://www.realtor.ca/real-estate/27775525/17-chinook-drive-king-nobleton-nobleton
Interested?
Contact us for more information









































