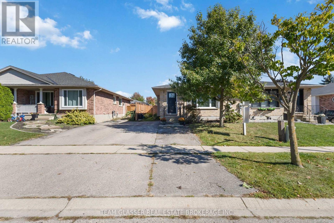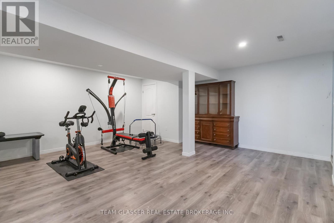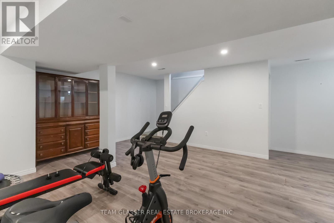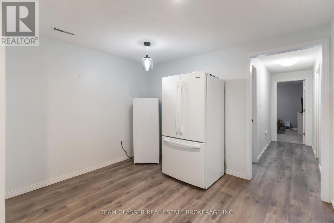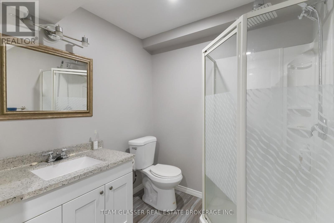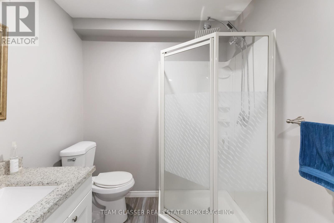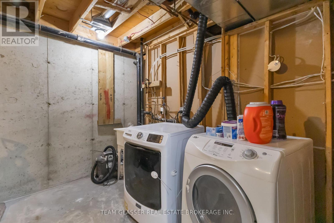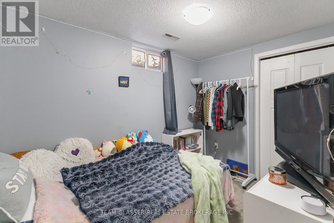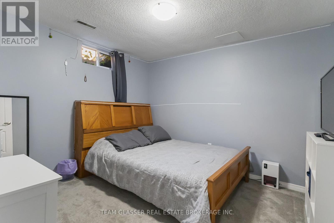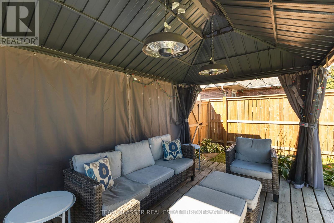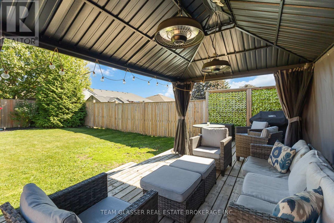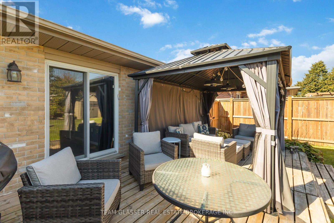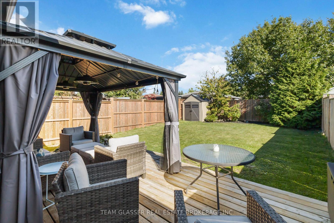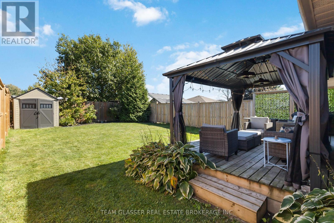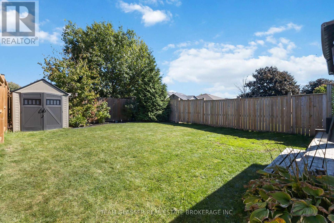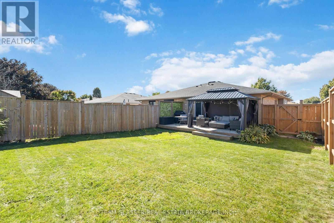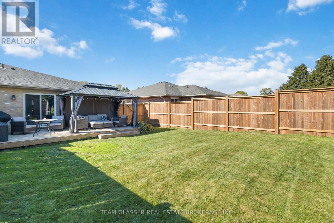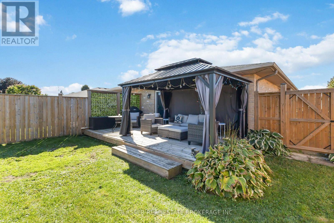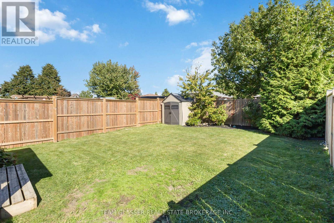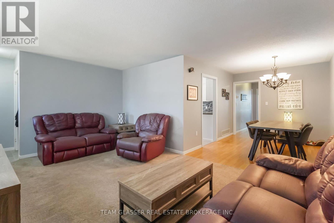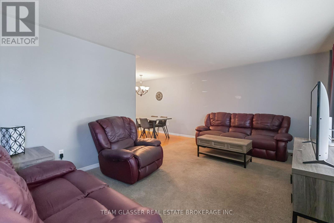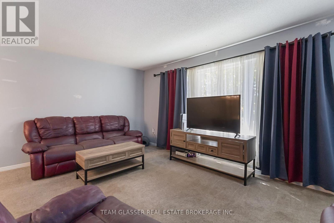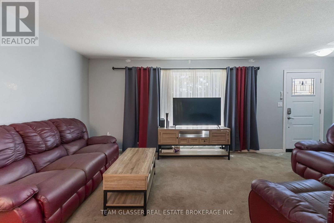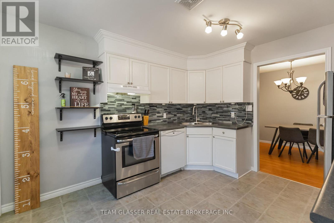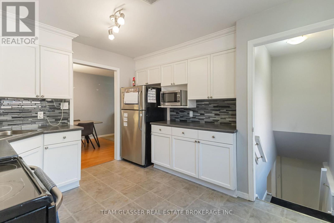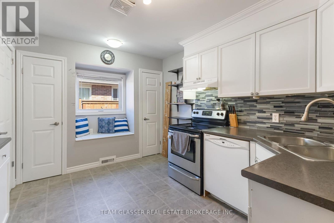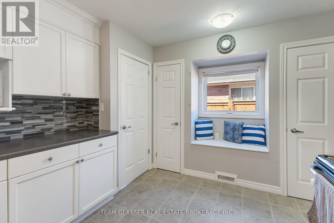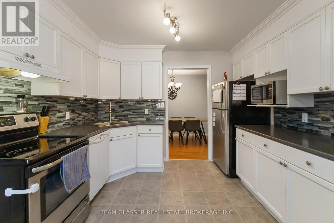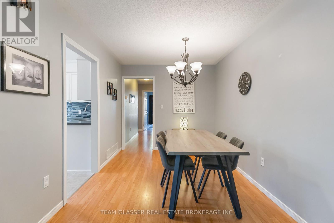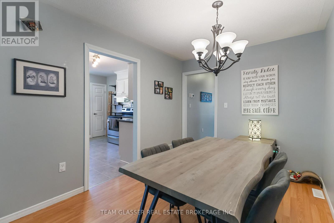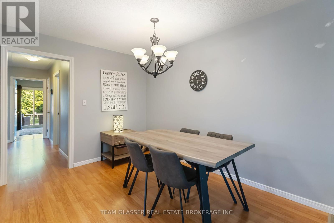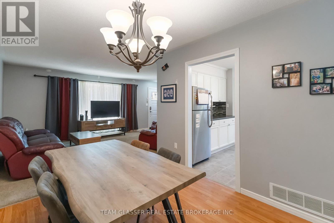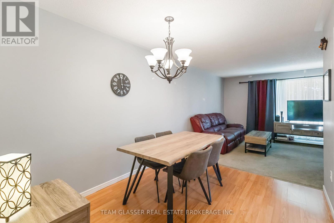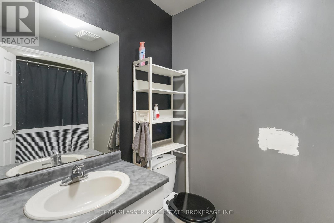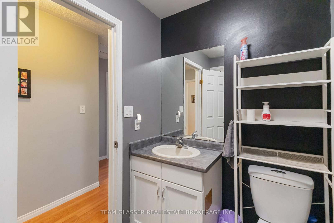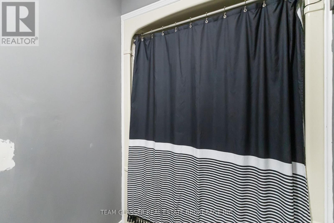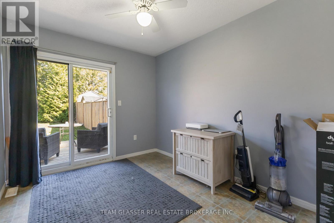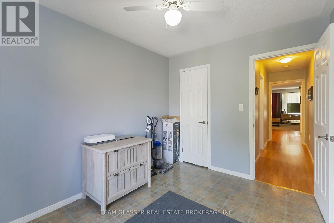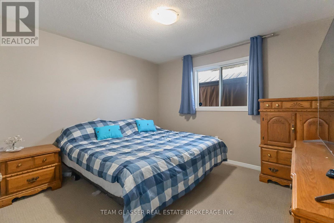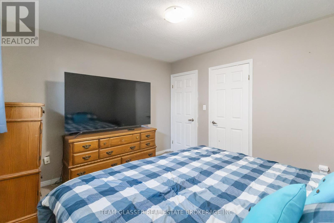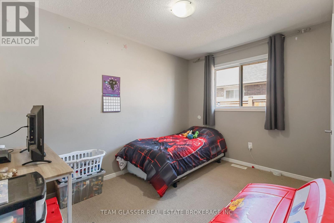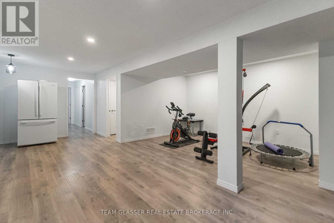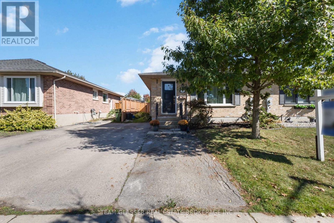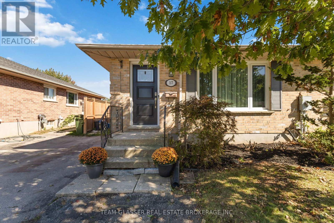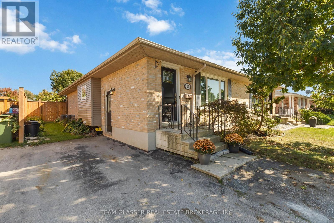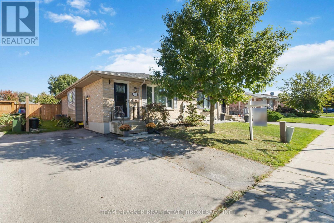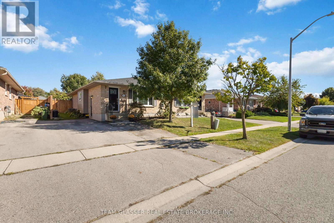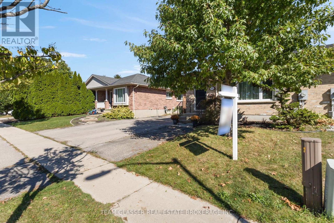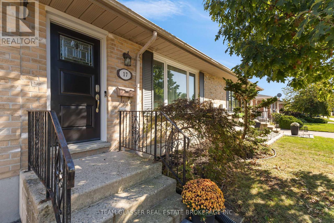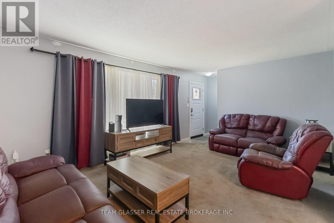17 Carrie Crescent St. Thomas, Ontario N5R 6B9
$499,000
Charming well maintained semi-detached bungalow in St Thomas offers comfort and family functionality in a desirable neighbourhood! This home features 3 +2 bedrooms, 2 full baths perfect for a growing or multigenerational family. Main floor offers a large family room, spacious kitchen, three bedrooms and a four-piece bath. The fully finished basement offers additional living space boasting a large family room ideal for everyone to enjoy from playtime to relaxing, 2 bright bedrooms with ample closet space, full three-piece bathroom as well as laundry and additional storage. Recent major updates include: New Roof (2024), Furnace(2021)A/C (2022), Hot water tank (2022), not to mention care free grilling with the installed natural gas line (2021) on a fabulous deck nestled in the tranquillity of the private back yard oasis. New privacy fence and gate (2024) (id:41954)
Open House
This property has open houses!
2:00 pm
Ends at:4:00 pm
2:00 pm
Ends at:4:00 pm
Property Details
| MLS® Number | X12436358 |
| Property Type | Single Family |
| Community Name | St. Thomas |
| Equipment Type | Water Heater, Air Conditioner |
| Features | Flat Site, Sump Pump |
| Parking Space Total | 3 |
| Rental Equipment Type | Water Heater, Air Conditioner |
| Structure | Deck |
Building
| Bathroom Total | 2 |
| Bedrooms Above Ground | 3 |
| Bedrooms Below Ground | 2 |
| Bedrooms Total | 5 |
| Appliances | Dishwasher, Dryer, Stove, Washer, Refrigerator |
| Basement Development | Finished |
| Basement Type | N/a (finished), Full |
| Construction Style Attachment | Semi-detached |
| Cooling Type | Central Air Conditioning |
| Exterior Finish | Vinyl Siding, Brick |
| Foundation Type | Poured Concrete |
| Heating Fuel | Natural Gas |
| Heating Type | Forced Air |
| Size Interior | 700 - 1100 Sqft |
| Type | House |
| Utility Water | Municipal Water |
Parking
| No Garage |
Land
| Acreage | No |
| Fence Type | Fenced Yard |
| Sewer | Sanitary Sewer |
| Size Depth | 120 Ft |
| Size Frontage | 32 Ft ,9 In |
| Size Irregular | 32.8 X 120 Ft |
| Size Total Text | 32.8 X 120 Ft|under 1/2 Acre |
| Zoning Description | Res |
Rooms
| Level | Type | Length | Width | Dimensions |
|---|---|---|---|---|
| Basement | Bedroom | 3.14 m | 2.26 m | 3.14 m x 2.26 m |
| Basement | Bathroom | 2.81 m | 1.98 m | 2.81 m x 1.98 m |
| Basement | Family Room | 5.3 m | 4.87 m | 5.3 m x 4.87 m |
| Basement | Bedroom | 3.35 m | 3.35 m | 3.35 m x 3.35 m |
| Main Level | Living Room | 5.33 m | 3.63 m | 5.33 m x 3.63 m |
| Main Level | Dining Room | 3.42 m | 2.69 m | 3.42 m x 2.69 m |
| Main Level | Kitchen | 3.63 m | 2.79 m | 3.63 m x 2.79 m |
| Main Level | Primary Bedroom | 3.65 m | 3.35 m | 3.65 m x 3.35 m |
| Main Level | Bedroom | 3.63 m | 2.59 m | 3.63 m x 2.59 m |
| Main Level | Bedroom | 3.37 m | 2.69 m | 3.37 m x 2.69 m |
| Main Level | Bathroom | 2.05 m | 1.6 m | 2.05 m x 1.6 m |
Utilities
| Electricity | Installed |
https://www.realtor.ca/real-estate/28933086/17-carrie-crescent-st-thomas-st-thomas
Interested?
Contact us for more information
