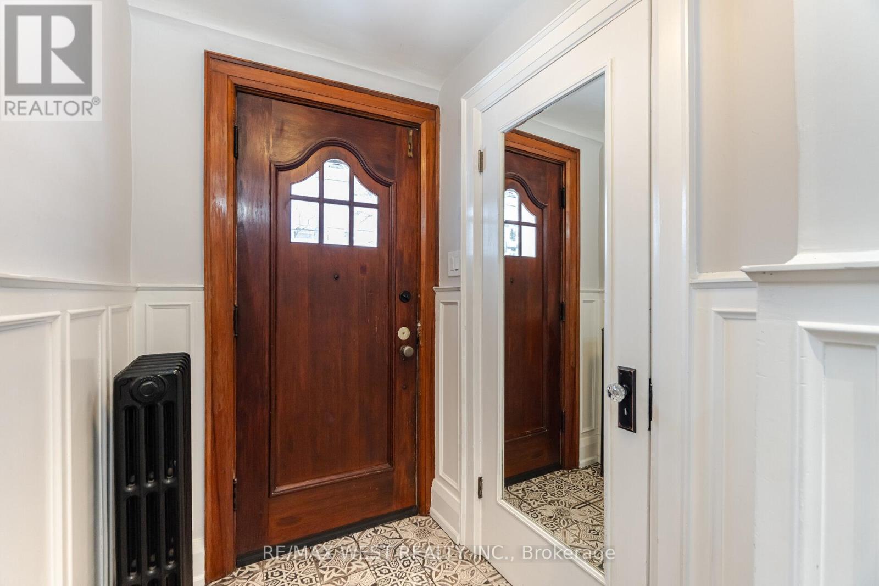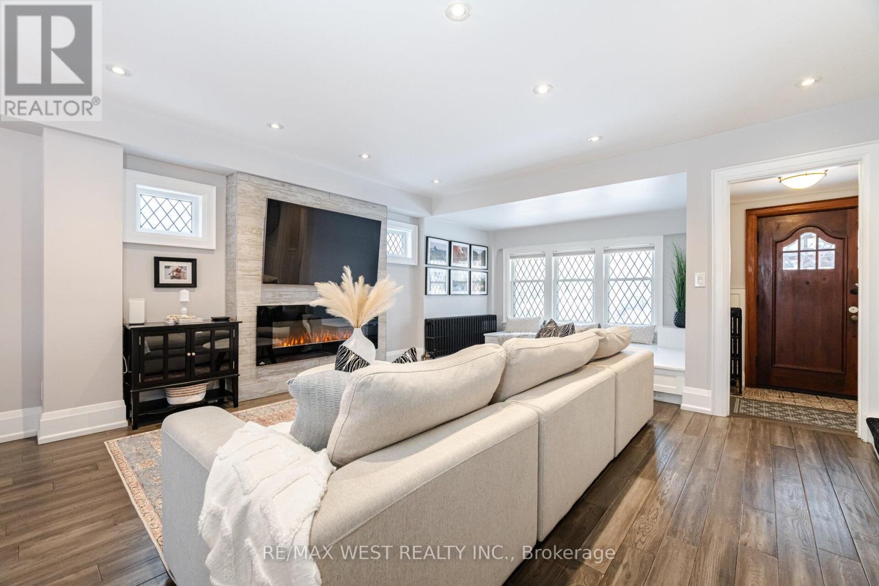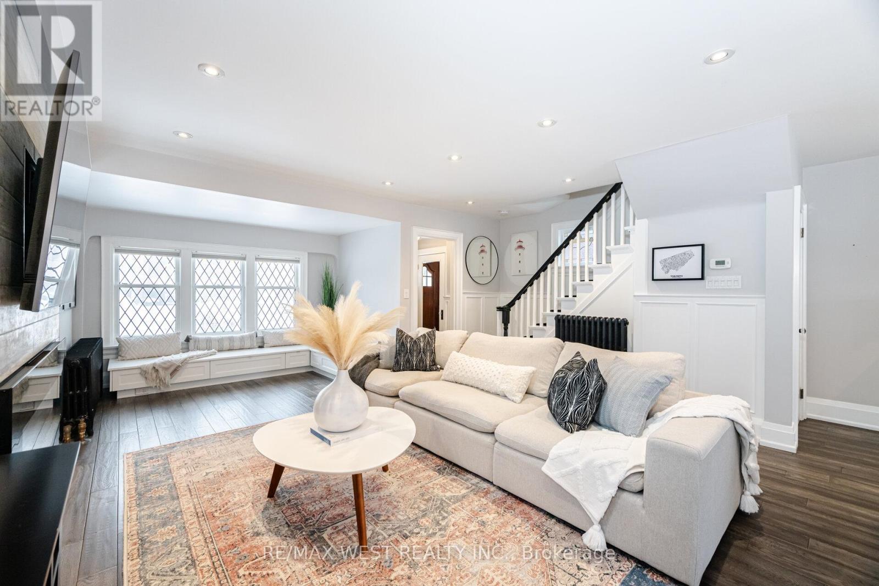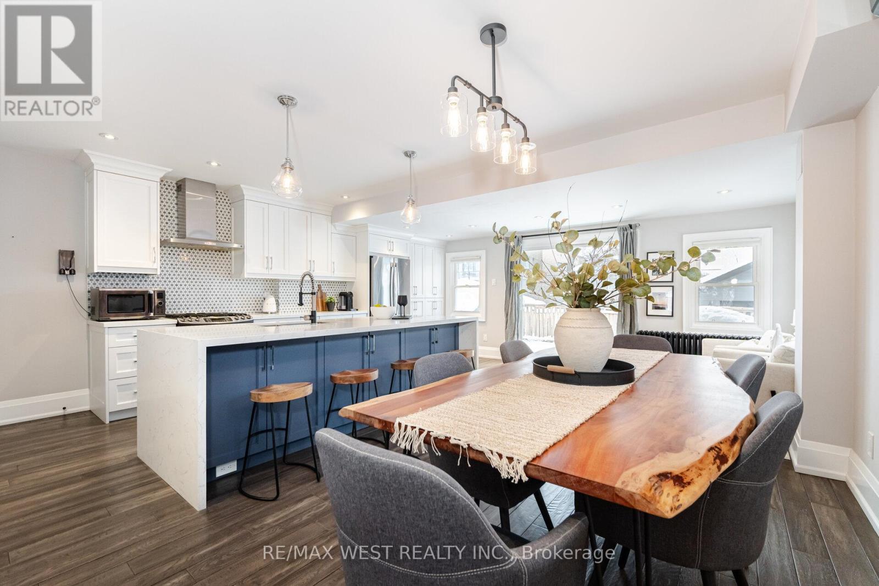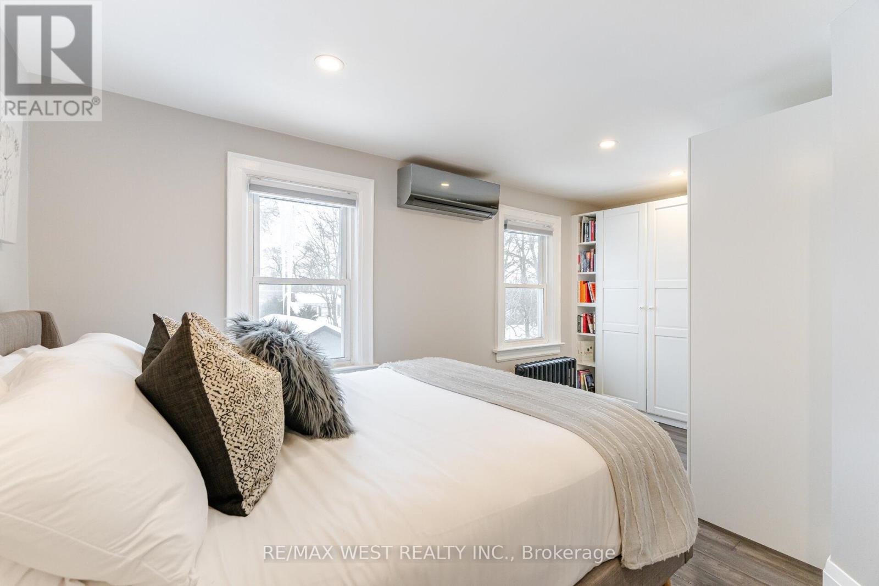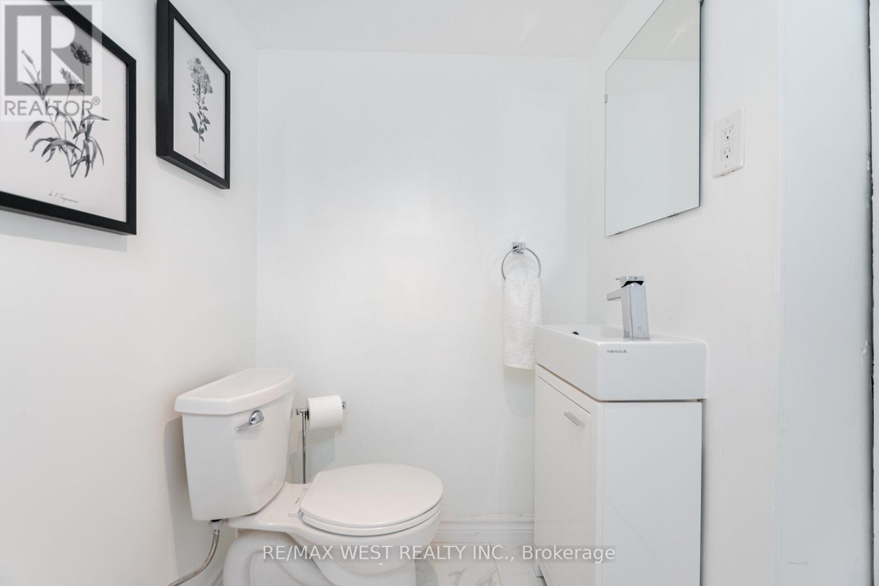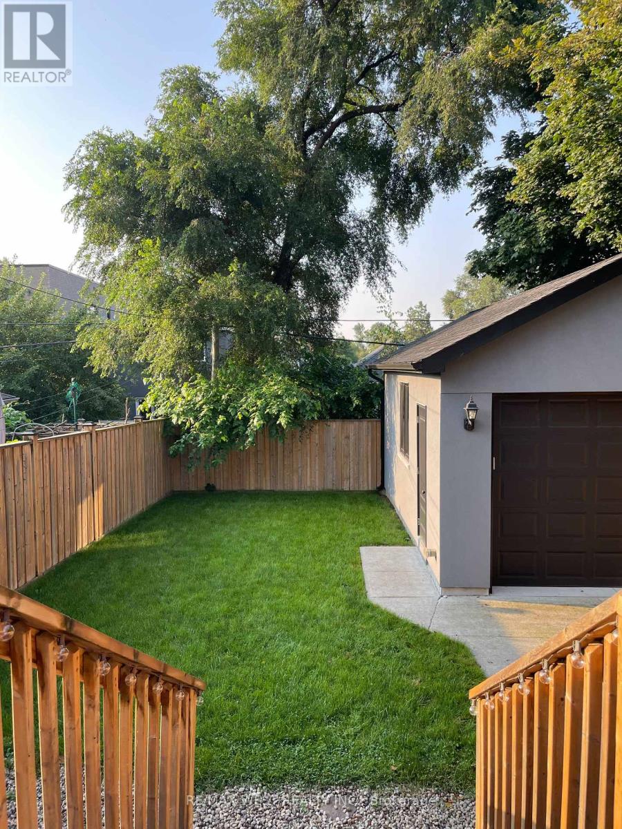4 Bedroom
2 Bathroom
Fireplace
Wall Unit
Radiant Heat
$1,298,000
Welcome to this stunning property nestled in the vibrant heart of Long Branch, a neighbourhood renowned for its charming tree-lined streets, picturesque parks, and strong sense of community. Open concept living space with natural light throughout, and an impressive gourmet kitchen featuring sleek quartz countertops & refined cabinetry is a chef's dream, complete with high-end appliances. The fully finished basement with a separate entrance, boasts new hardwood flooring, a roughed-in kitchen, a convenient laundry, two additional bedrooms, and a beautifully renovated bathroom. The large south facing backyard is a private retreat, perfect for outdoor entertaining and relaxation as you walk out onto a private deck with gas hookup overlooking a fully fenced yard. Garage is fully insulated and ready for your car, a gym, or a workshop. With countless upgrades throughout, this home truly stands out and must be seen to be fully appreciated. Less than a 5 minute walk to Long Branch GO Station and TTC Street Car for easy and quick access to downtown. (id:41954)
Property Details
|
MLS® Number
|
W11980287 |
|
Property Type
|
Single Family |
|
Community Name
|
Long Branch |
|
Amenities Near By
|
Beach, Park, Public Transit, Schools |
|
Parking Space Total
|
5 |
Building
|
Bathroom Total
|
2 |
|
Bedrooms Above Ground
|
2 |
|
Bedrooms Below Ground
|
2 |
|
Bedrooms Total
|
4 |
|
Appliances
|
Dishwasher, Dryer, Hood Fan, Refrigerator, Stove, Washer, Window Coverings |
|
Basement Development
|
Finished |
|
Basement Features
|
Separate Entrance |
|
Basement Type
|
N/a (finished) |
|
Construction Style Attachment
|
Detached |
|
Cooling Type
|
Wall Unit |
|
Exterior Finish
|
Brick |
|
Fireplace Present
|
Yes |
|
Flooring Type
|
Tile, Hardwood |
|
Foundation Type
|
Block |
|
Heating Fuel
|
Natural Gas |
|
Heating Type
|
Radiant Heat |
|
Stories Total
|
2 |
|
Type
|
House |
|
Utility Water
|
Municipal Water |
Parking
Land
|
Acreage
|
No |
|
Fence Type
|
Fenced Yard |
|
Land Amenities
|
Beach, Park, Public Transit, Schools |
|
Sewer
|
Sanitary Sewer |
|
Size Depth
|
120 Ft |
|
Size Frontage
|
34 Ft ,6 In |
|
Size Irregular
|
34.5 X 120 Ft |
|
Size Total Text
|
34.5 X 120 Ft |
|
Surface Water
|
Lake/pond |
Rooms
| Level |
Type |
Length |
Width |
Dimensions |
|
Second Level |
Primary Bedroom |
3.63 m |
4.21 m |
3.63 m x 4.21 m |
|
Second Level |
Bedroom 2 |
4.24 m |
2.62 m |
4.24 m x 2.62 m |
|
Second Level |
Bathroom |
2.61 m |
2.35 m |
2.61 m x 2.35 m |
|
Lower Level |
Bedroom 3 |
3.6 m |
3.3 m |
3.6 m x 3.3 m |
|
Lower Level |
Bathroom |
|
|
Measurements not available |
|
Lower Level |
Bedroom 4 |
3.58 m |
2.1 m |
3.58 m x 2.1 m |
|
Main Level |
Foyer |
1.74 m |
1.34 m |
1.74 m x 1.34 m |
|
Main Level |
Living Room |
5.81 m |
4.55 m |
5.81 m x 4.55 m |
|
Main Level |
Kitchen |
5.6 m |
4 m |
5.6 m x 4 m |
|
Main Level |
Eating Area |
5.6 m |
2.34 m |
5.6 m x 2.34 m |
https://www.realtor.ca/real-estate/27933943/17-branch-avenue-toronto-long-branch-long-branch


