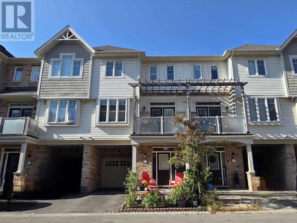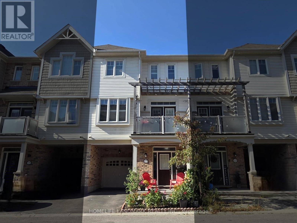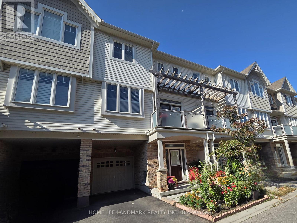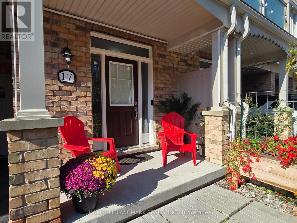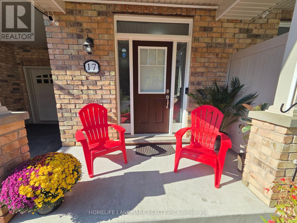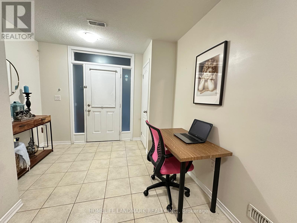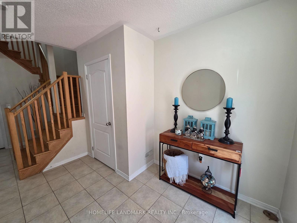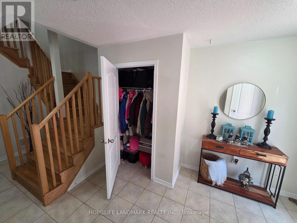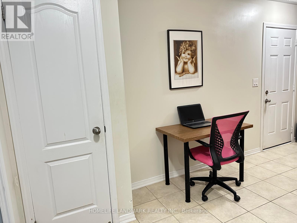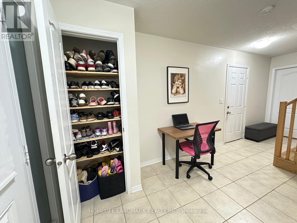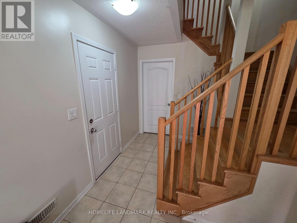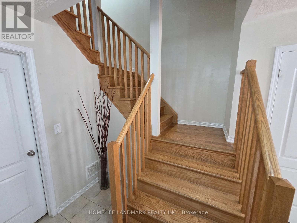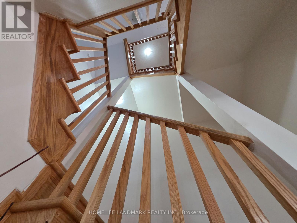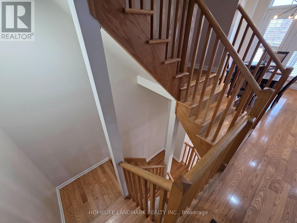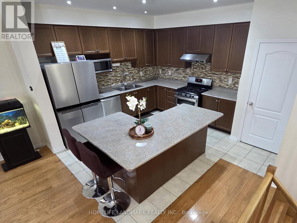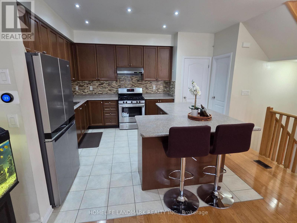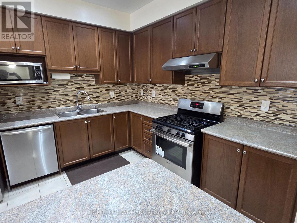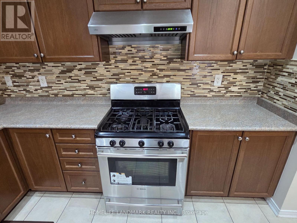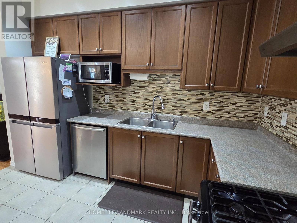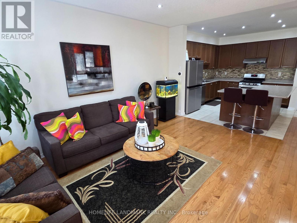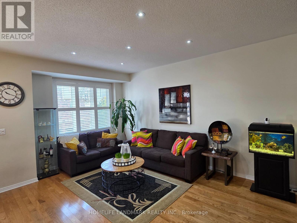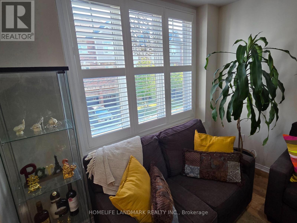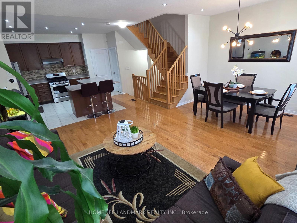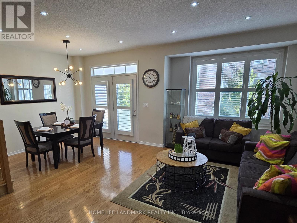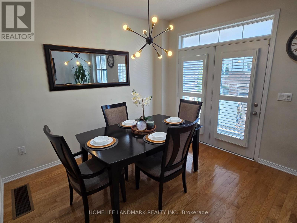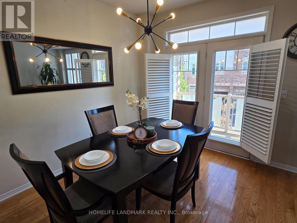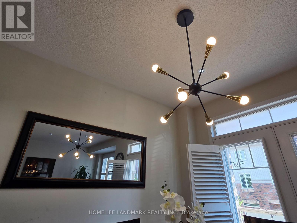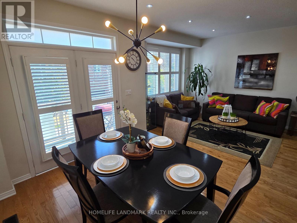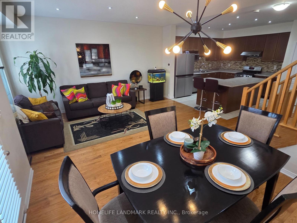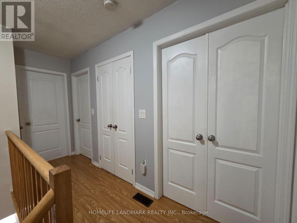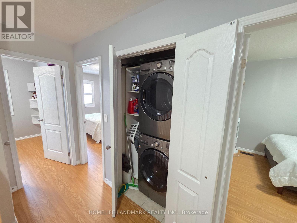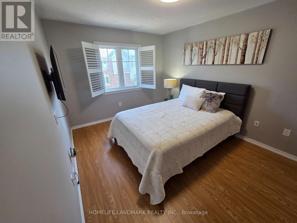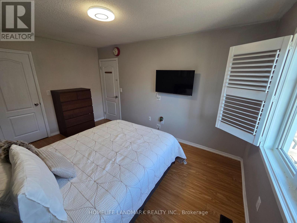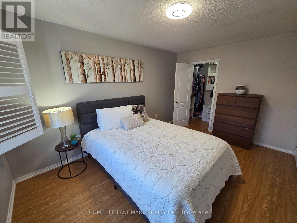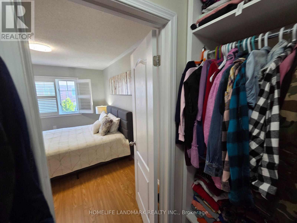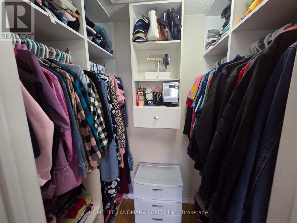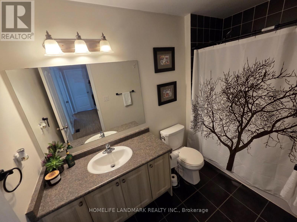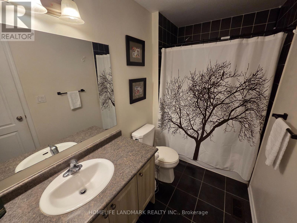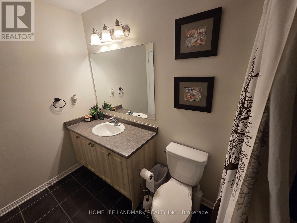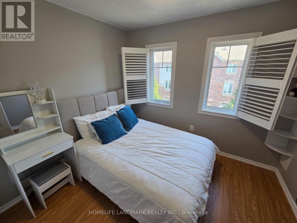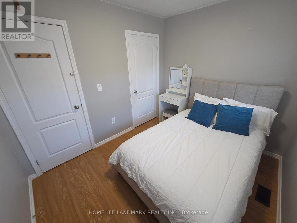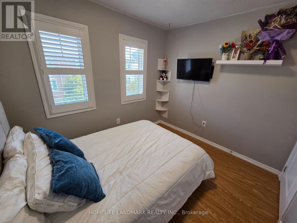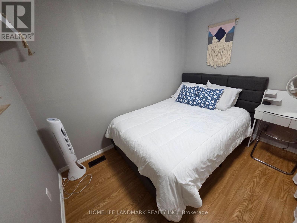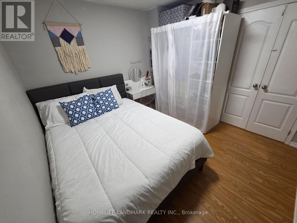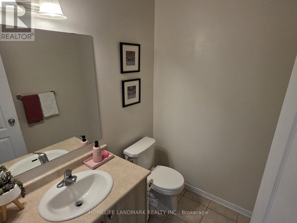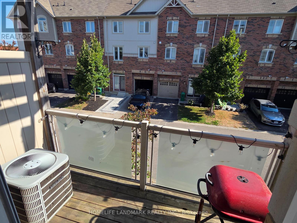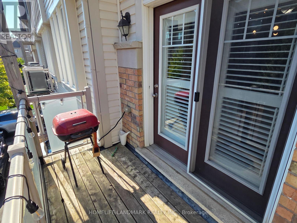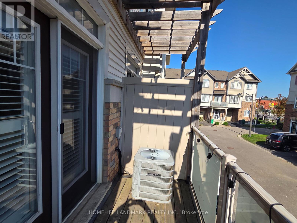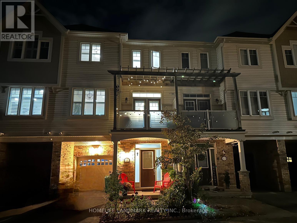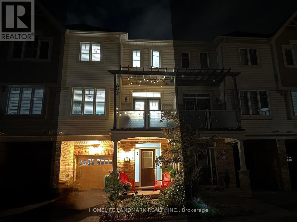17 Birchfield Crescent Caledon, Ontario L7C 3P6
$769,900Maintenance, Parcel of Tied Land
$68.75 Monthly
Maintenance, Parcel of Tied Land
$68.75 MonthlyWelcome to 17 Birchfield Crescent in Caledon's family friendly neighborhood of Southfields! This 3 bedroom carpet-free freehold townhouse is located on a quiet street. Updated kitchen designed for entertaining, open concept living & dining area, walk-out to balcony, 9ft ceilings, and pot lights all on the 2nd floor. The laundry is on the 3rd floor and close to the bedrooms for convenience. The main floor has a spacious foyer that can be used as an office, with separate coat and shoe closets, and a direct access to the garage. Oak staircase and California shutters throughout. Walk To Southfields Community Centre, schools, public transit, library & shopping. Abundance in parks & greenspace. Quick access to Hwy 410 & 10 for easy commute. (id:41954)
Property Details
| MLS® Number | W12402940 |
| Property Type | Single Family |
| Community Name | Rural Caledon |
| Amenities Near By | Park, Place Of Worship, Public Transit, Schools |
| Community Features | Community Centre |
| Equipment Type | Water Heater |
| Features | Carpet Free |
| Parking Space Total | 2 |
| Rental Equipment Type | Water Heater |
Building
| Bathroom Total | 2 |
| Bedrooms Above Ground | 3 |
| Bedrooms Total | 3 |
| Appliances | Garage Door Opener Remote(s), Dishwasher, Dryer, Garage Door Opener, Microwave, Stove, Washer, Window Coverings, Refrigerator |
| Basement Type | None |
| Construction Style Attachment | Attached |
| Cooling Type | Central Air Conditioning |
| Exterior Finish | Brick, Vinyl Siding |
| Flooring Type | Tile, Hardwood, Laminate |
| Foundation Type | Concrete |
| Half Bath Total | 1 |
| Heating Fuel | Natural Gas |
| Heating Type | Forced Air |
| Stories Total | 3 |
| Size Interior | 1100 - 1500 Sqft |
| Type | Row / Townhouse |
| Utility Water | Municipal Water |
Parking
| Garage |
Land
| Acreage | No |
| Land Amenities | Park, Place Of Worship, Public Transit, Schools |
| Sewer | Sanitary Sewer |
| Size Depth | 43 Ft ,3 In |
| Size Frontage | 21 Ft ,2 In |
| Size Irregular | 21.2 X 43.3 Ft |
| Size Total Text | 21.2 X 43.3 Ft |
Rooms
| Level | Type | Length | Width | Dimensions |
|---|---|---|---|---|
| Second Level | Living Room | 4.99 m | 2.99 m | 4.99 m x 2.99 m |
| Second Level | Dining Room | 4.57 m | 3.02 m | 4.57 m x 3.02 m |
| Second Level | Kitchen | 4.26 m | 3.71 m | 4.26 m x 3.71 m |
| Third Level | Primary Bedroom | 4.25 m | 3.03 m | 4.25 m x 3.03 m |
| Third Level | Bedroom 2 | 3.13 m | 3.03 m | 3.13 m x 3.03 m |
| Third Level | Bedroom 3 | 3.06 m | 2.63 m | 3.06 m x 2.63 m |
| Ground Level | Foyer | 3.3 m | 2.9 m | 3.3 m x 2.9 m |
https://www.realtor.ca/real-estate/28861333/17-birchfield-crescent-caledon-rural-caledon
Interested?
Contact us for more information
