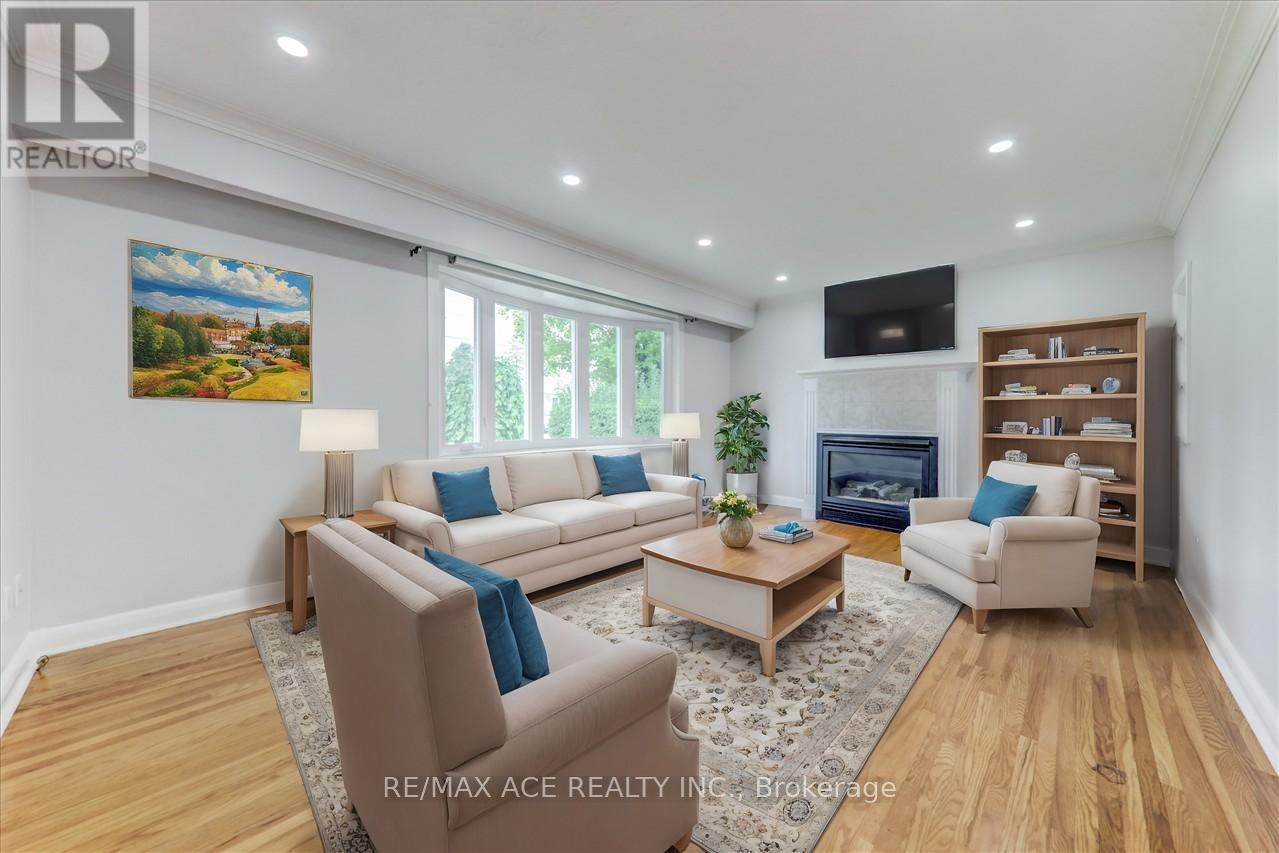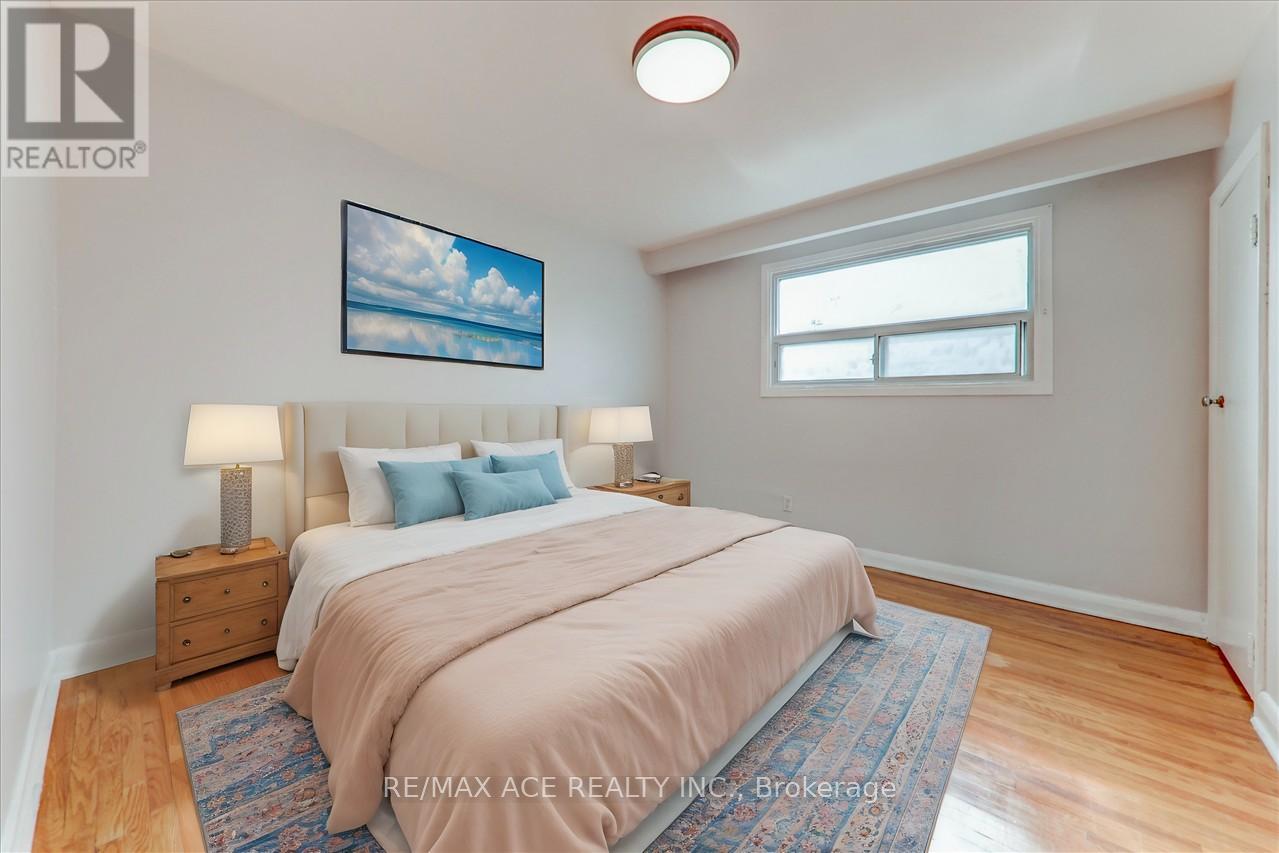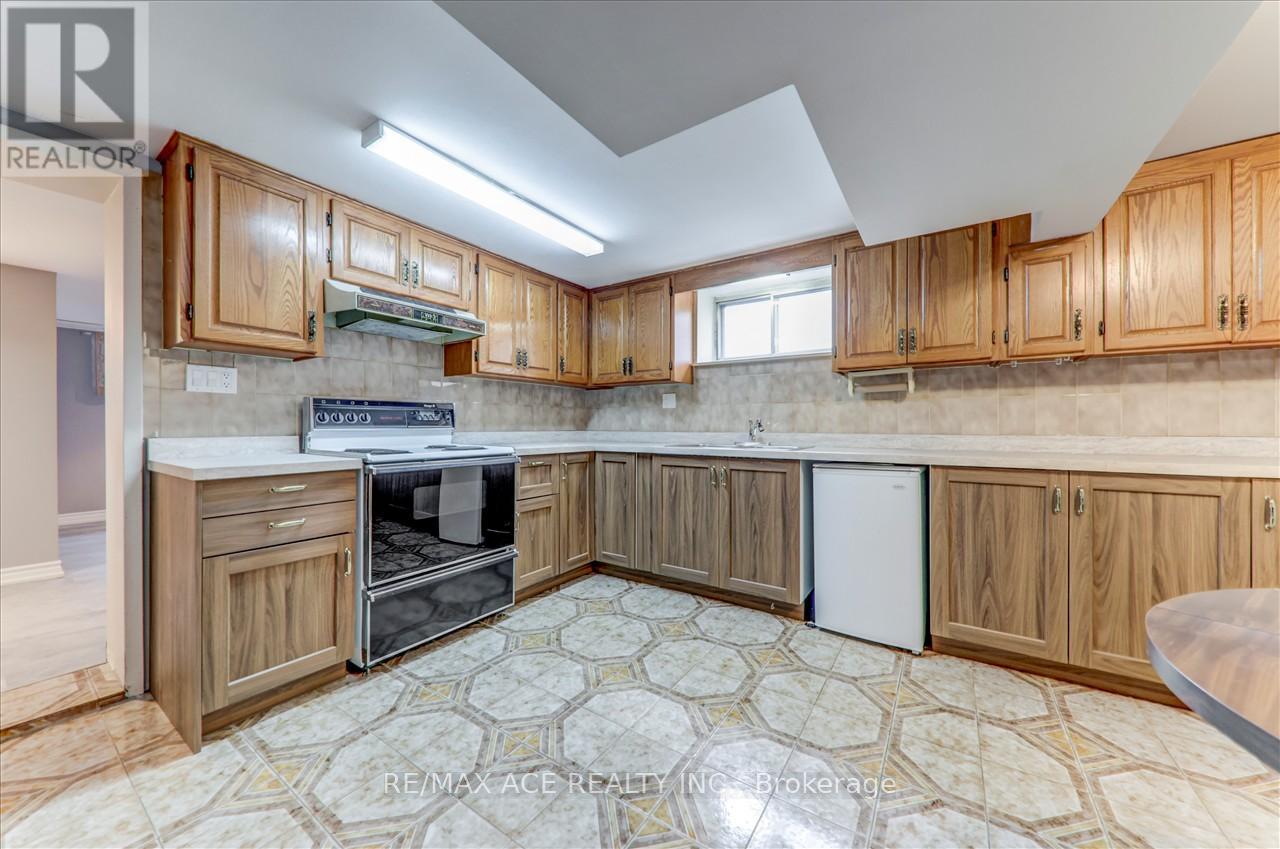5 Bedroom
2 Bathroom
Bungalow
Fireplace
Central Air Conditioning
Forced Air
$1,249,000
Charming Detached Bungalow in Riverview Heights, Next to many new builds. This well-maintained detached bungalow offers 3+2 bedrooms, 2 kitchens, and excellent potential for multi-generational living or rental income. The main level features a cozy living room with a gas fireplace, hardwood floors, and a bright bay window. The spacious eat-in kitchen boasts maple cabinets, built-in appliances, and a pantry, all overlooking a large backyard.The finished basement, with a separate entrance, includes a 2-bedroom suite with a full kitchen perfect for additional living space or income potential.Outside, enjoy a large front and backyard, plus a 526 sq ft detached garage with room for 2 cars and a Franklin stove. The interlocked driveway provides easy access to the garage and extra parking.Conveniently located near highways, public transit, and just minutes from the Village of Streetsville, this home offers both comfort and convenience. **** EXTRAS **** ALL EXISTING ELFS INCLUDING FRIDGE,STOVE, DISHWASHER, WASHER/DRYER, FRIDGE IN GARAGE AND FREEZER IN BASEMENT. (id:41954)
Property Details
|
MLS® Number
|
W10431252 |
|
Property Type
|
Single Family |
|
Community Name
|
Streetsville |
|
Amenities Near By
|
Hospital, Park, Place Of Worship, Public Transit |
|
Parking Space Total
|
6 |
Building
|
Bathroom Total
|
2 |
|
Bedrooms Above Ground
|
3 |
|
Bedrooms Below Ground
|
2 |
|
Bedrooms Total
|
5 |
|
Architectural Style
|
Bungalow |
|
Basement Development
|
Finished |
|
Basement Features
|
Separate Entrance |
|
Basement Type
|
N/a (finished) |
|
Construction Style Attachment
|
Detached |
|
Cooling Type
|
Central Air Conditioning |
|
Exterior Finish
|
Brick |
|
Fireplace Present
|
Yes |
|
Flooring Type
|
Hardwood, Ceramic, Laminate |
|
Foundation Type
|
Block |
|
Heating Fuel
|
Natural Gas |
|
Heating Type
|
Forced Air |
|
Stories Total
|
1 |
|
Type
|
House |
|
Utility Water
|
Municipal Water |
Parking
Land
|
Acreage
|
No |
|
Fence Type
|
Fenced Yard |
|
Land Amenities
|
Hospital, Park, Place Of Worship, Public Transit |
|
Sewer
|
Sanitary Sewer |
|
Size Depth
|
148 Ft ,10 In |
|
Size Frontage
|
50 Ft |
|
Size Irregular
|
50 X 148.9 Ft |
|
Size Total Text
|
50 X 148.9 Ft |
Rooms
| Level |
Type |
Length |
Width |
Dimensions |
|
Basement |
Kitchen |
3.99 m |
3.54 m |
3.99 m x 3.54 m |
|
Basement |
Utility Room |
5.62 m |
3 m |
5.62 m x 3 m |
|
Basement |
Recreational, Games Room |
4.59 m |
3.32 m |
4.59 m x 3.32 m |
|
Basement |
Living Room |
3.4 m |
3.5 m |
3.4 m x 3.5 m |
|
Basement |
Primary Bedroom |
4.55 m |
2.77 m |
4.55 m x 2.77 m |
|
Basement |
Bedroom |
2.79 m |
2.7 m |
2.79 m x 2.7 m |
|
Main Level |
Living Room |
5.35 m |
3.67 m |
5.35 m x 3.67 m |
|
Main Level |
Dining Room |
5.35 m |
3.67 m |
5.35 m x 3.67 m |
|
Main Level |
Kitchen |
5.11 m |
3.13 m |
5.11 m x 3.13 m |
|
Main Level |
Primary Bedroom |
4.6 m |
2.88 m |
4.6 m x 2.88 m |
|
Main Level |
Bedroom 2 |
3.18 m |
3.49 m |
3.18 m x 3.49 m |
|
Main Level |
Bedroom 3 |
3.43 m |
3.6 m |
3.43 m x 3.6 m |
https://www.realtor.ca/real-estate/27666673/17-arch-road-mississauga-streetsville-streetsville






























