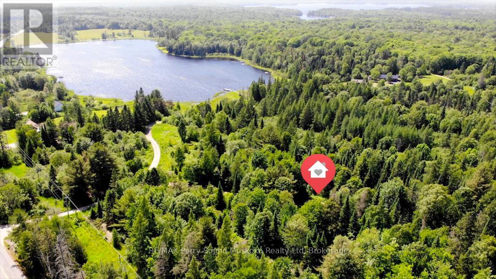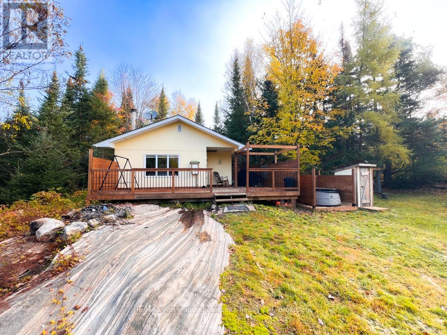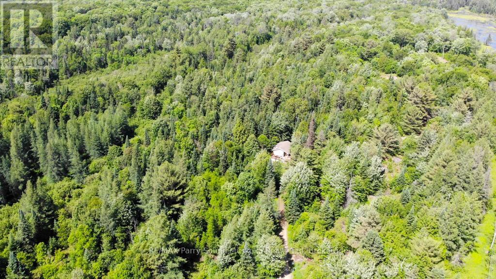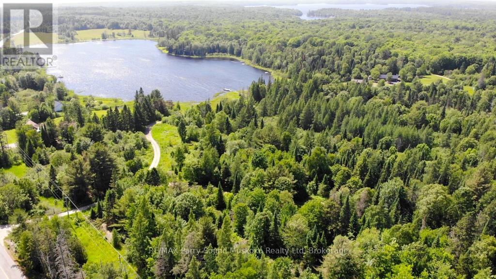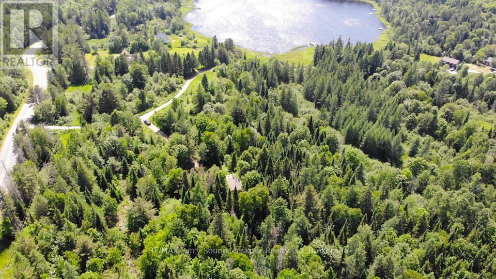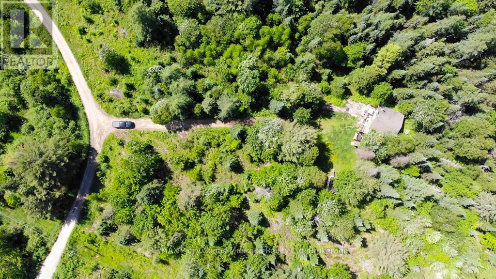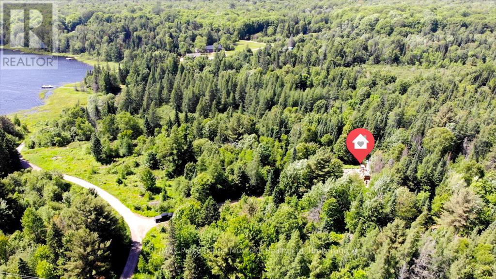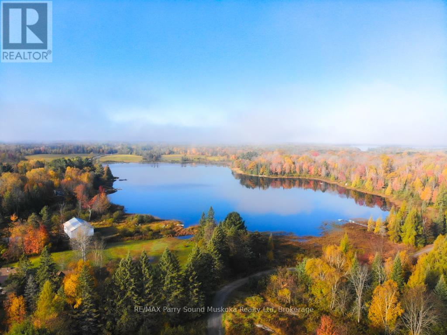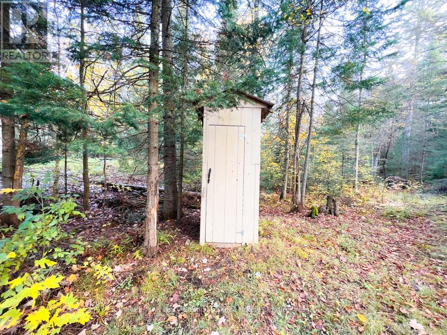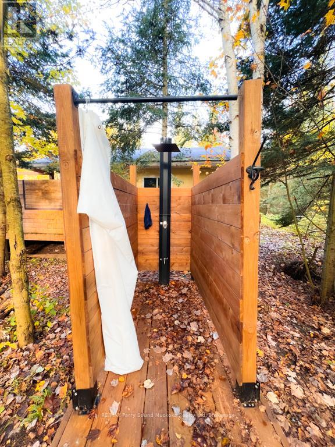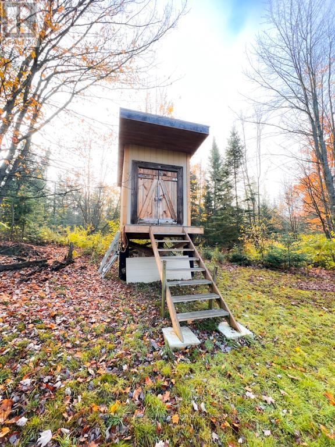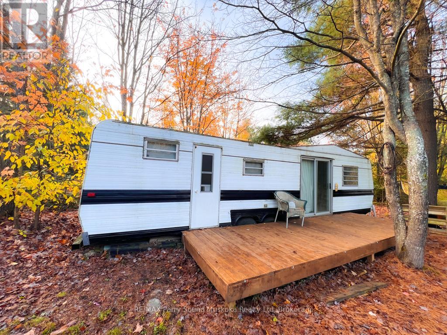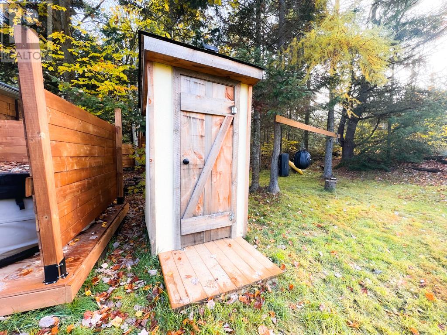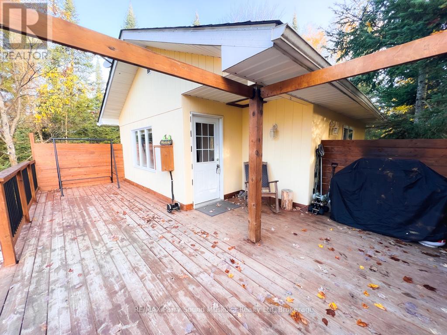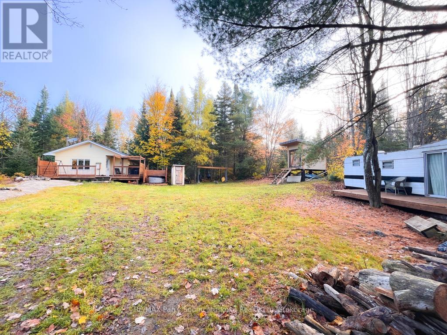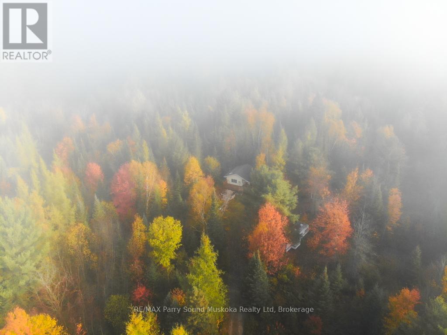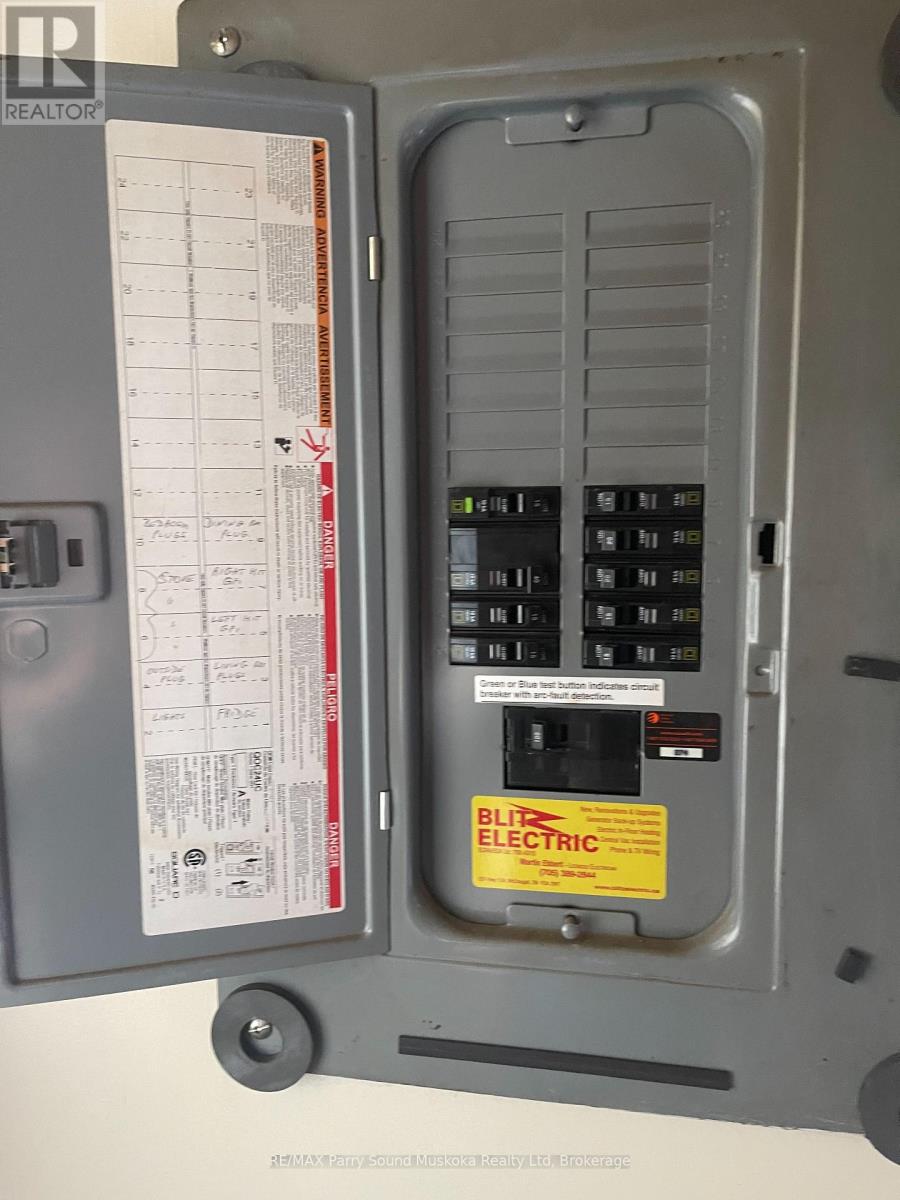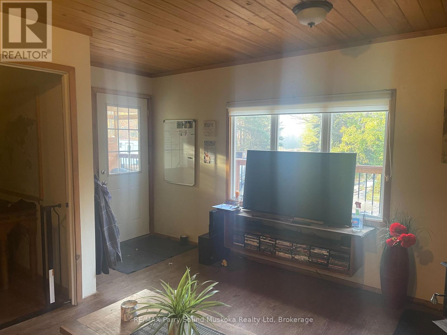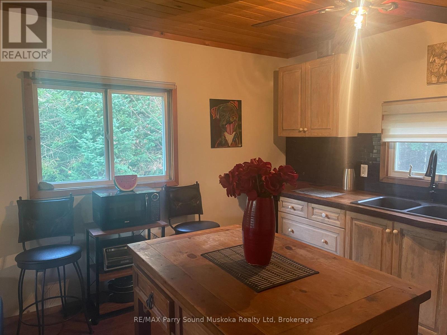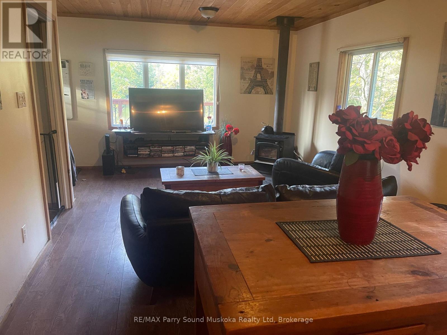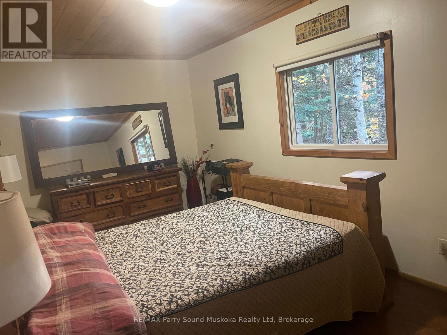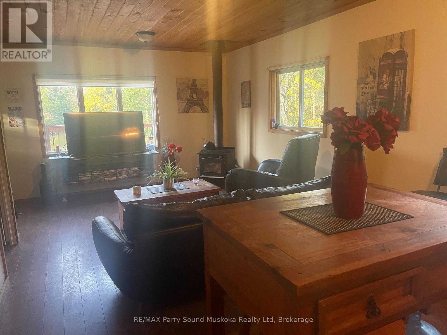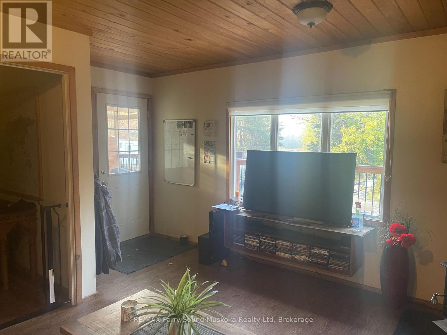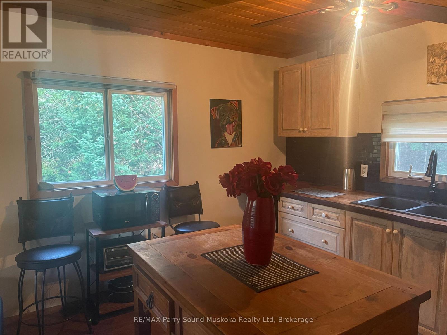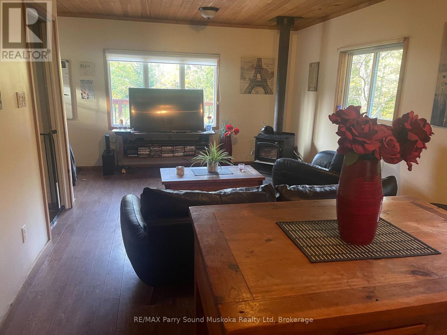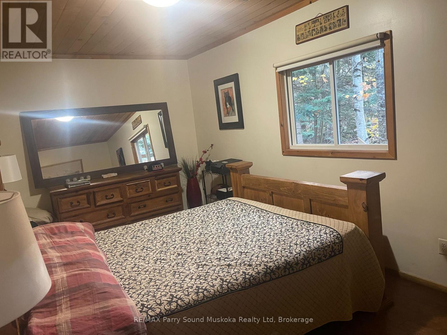1 Bedroom
0 - 699 sqft
Bungalow
Fireplace
Other
$299,000
Looking for a peaceful escape surrounded by the rustic beauty of nature? Discover this charming cabin set on 8.6 private acres in Whitestone. Framed by picturesque exposed rock and tranquil forest, its the ideal retreat for outdoor enthusiasts and nature lovers alike. A short walk brings you to Ainslie Lake, while a quick drive leads to several other stunning lakes, including Wahwashkesh, Taylor, and Whitestone.The property also includes a trailer for guests and a bunkie currently used as a home gym and storage space. Enveloped by mature trees, youll enjoy complete privacy. For ATV and snowmobile fans, Ardbeg renowned for some of the areas best trailsis just ten minutes away. Youll also find scenic walking trails throughout Whitestone, perfect for exploring at a slower pace. Step away from the hustle and bustle and immerse yourself in the natural beauty that this property has to offer. Just minutes away, the charming village of Dunchurch offers everything you need to complement your retreat. Whitestone marina, pick up the essentials at Duck Rock General Store, enjoy the convenience of the LCBO, or spend a sunny afternoon at the town beach. The welcoming library and lively community centre host year-round events, giving you the perfect balance of peaceful seclusion and small-town charm. (id:41954)
Property Details
|
MLS® Number
|
X12363299 |
|
Property Type
|
Single Family |
|
Community Name
|
Whitestone |
|
Parking Space Total
|
10 |
|
Structure
|
Deck |
Building
|
Bedrooms Above Ground
|
1 |
|
Bedrooms Total
|
1 |
|
Age
|
6 To 15 Years |
|
Appliances
|
Stove, Refrigerator |
|
Architectural Style
|
Bungalow |
|
Construction Style Attachment
|
Detached |
|
Exterior Finish
|
Wood |
|
Fireplace Present
|
Yes |
|
Foundation Type
|
Block |
|
Heating Fuel
|
Wood |
|
Heating Type
|
Other |
|
Stories Total
|
1 |
|
Size Interior
|
0 - 699 Sqft |
|
Type
|
House |
Parking
Land
|
Acreage
|
No |
|
Size Depth
|
303 Ft |
|
Size Frontage
|
1397 Ft |
|
Size Irregular
|
1397 X 303 Ft |
|
Size Total Text
|
1397 X 303 Ft |
|
Zoning Description
|
Ru |
Rooms
| Level |
Type |
Length |
Width |
Dimensions |
|
Main Level |
Family Room |
7.16 m |
3.56 m |
7.16 m x 3.56 m |
|
Main Level |
Bedroom |
5.28 m |
2.84 m |
5.28 m x 2.84 m |
|
Main Level |
Foyer |
1.7 m |
1.12 m |
1.7 m x 1.12 m |
Utilities
https://www.realtor.ca/real-estate/28774399/17-ainslie-lake-road-whitestone-whitestone
