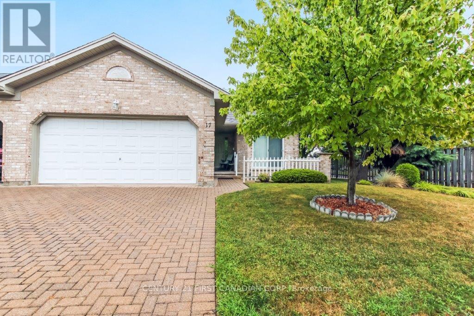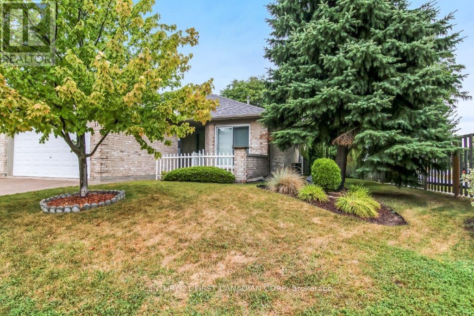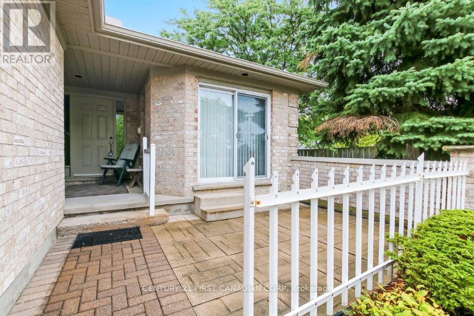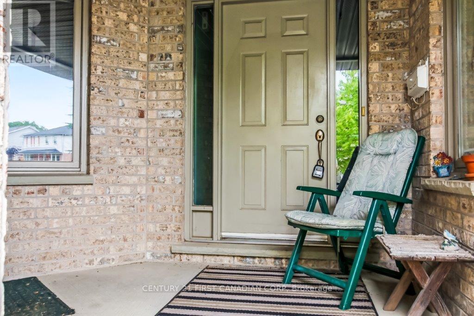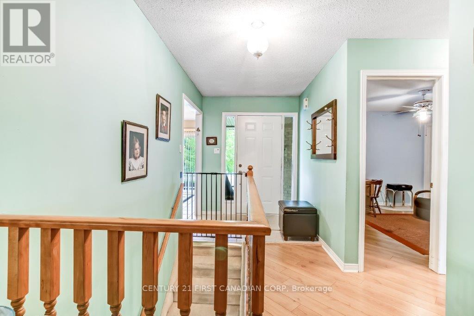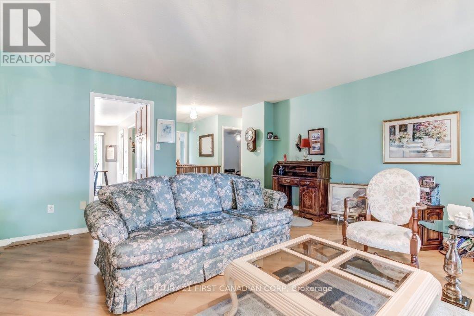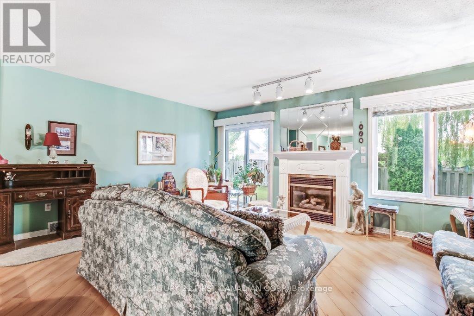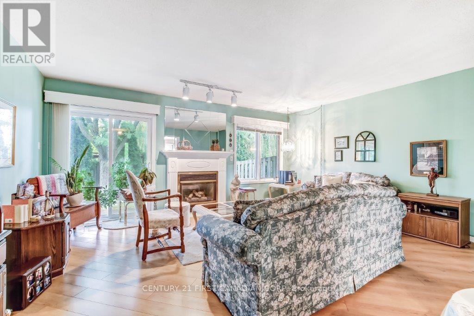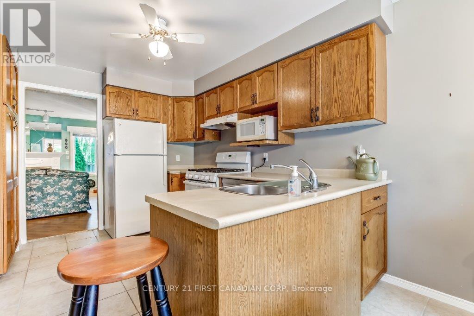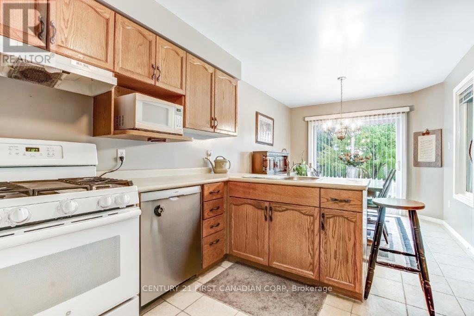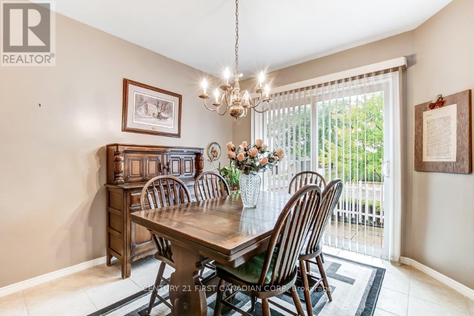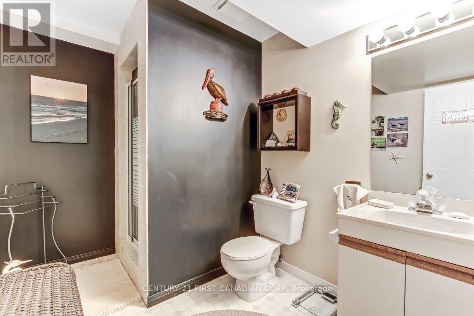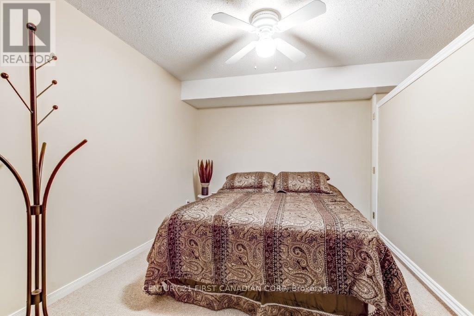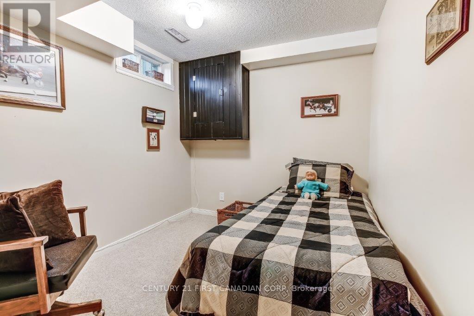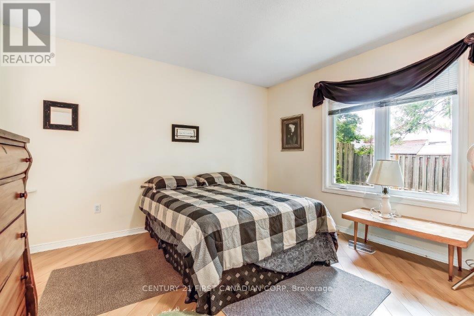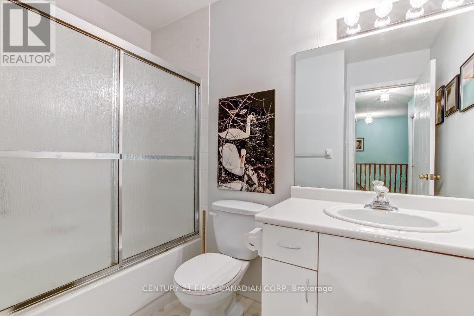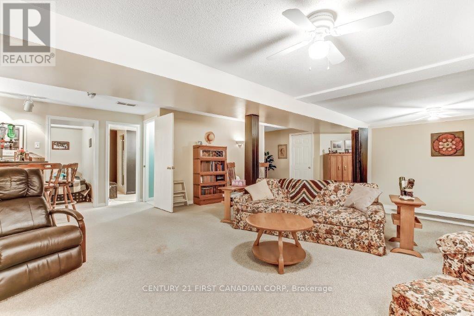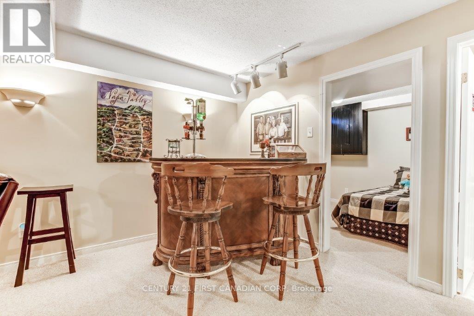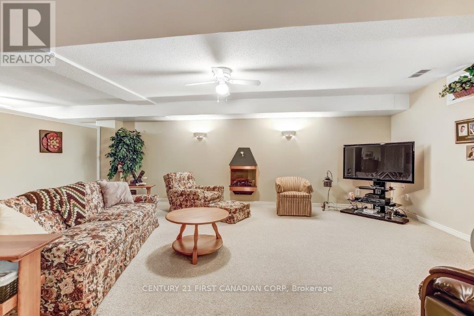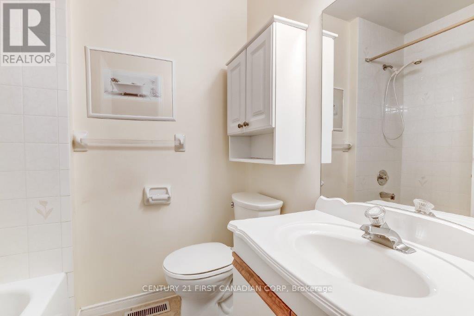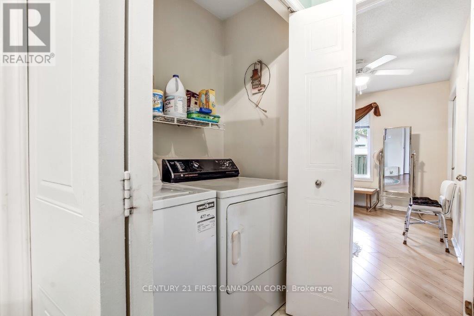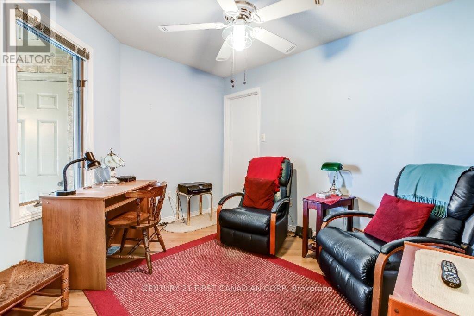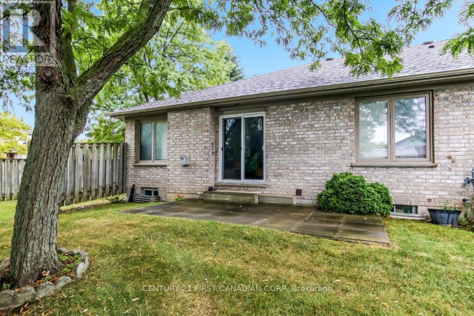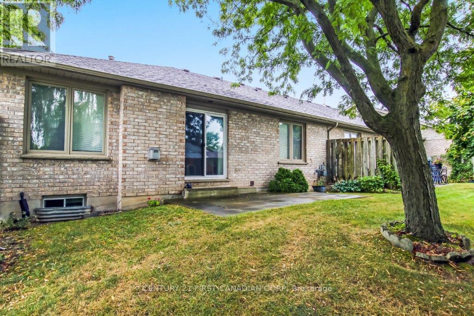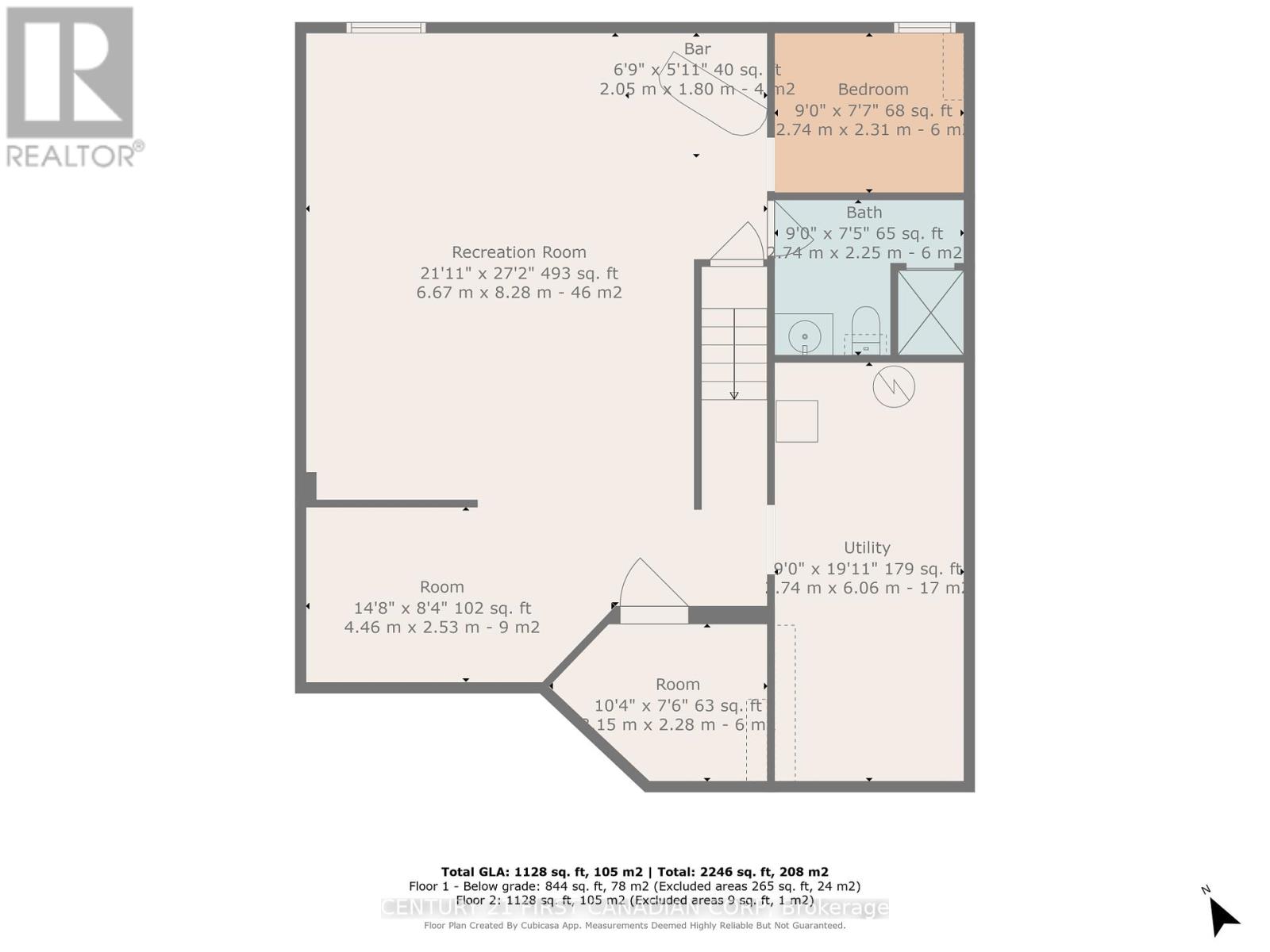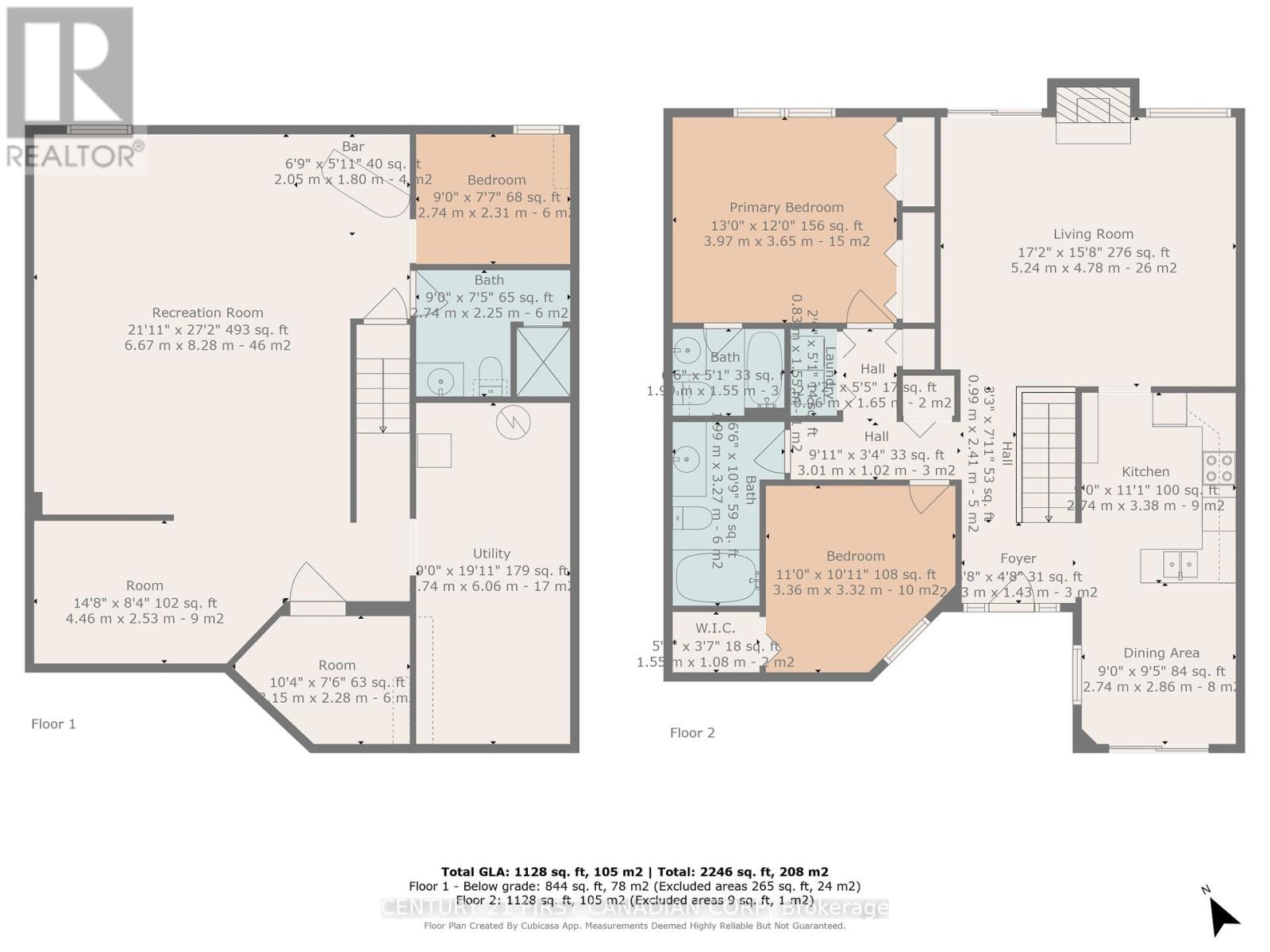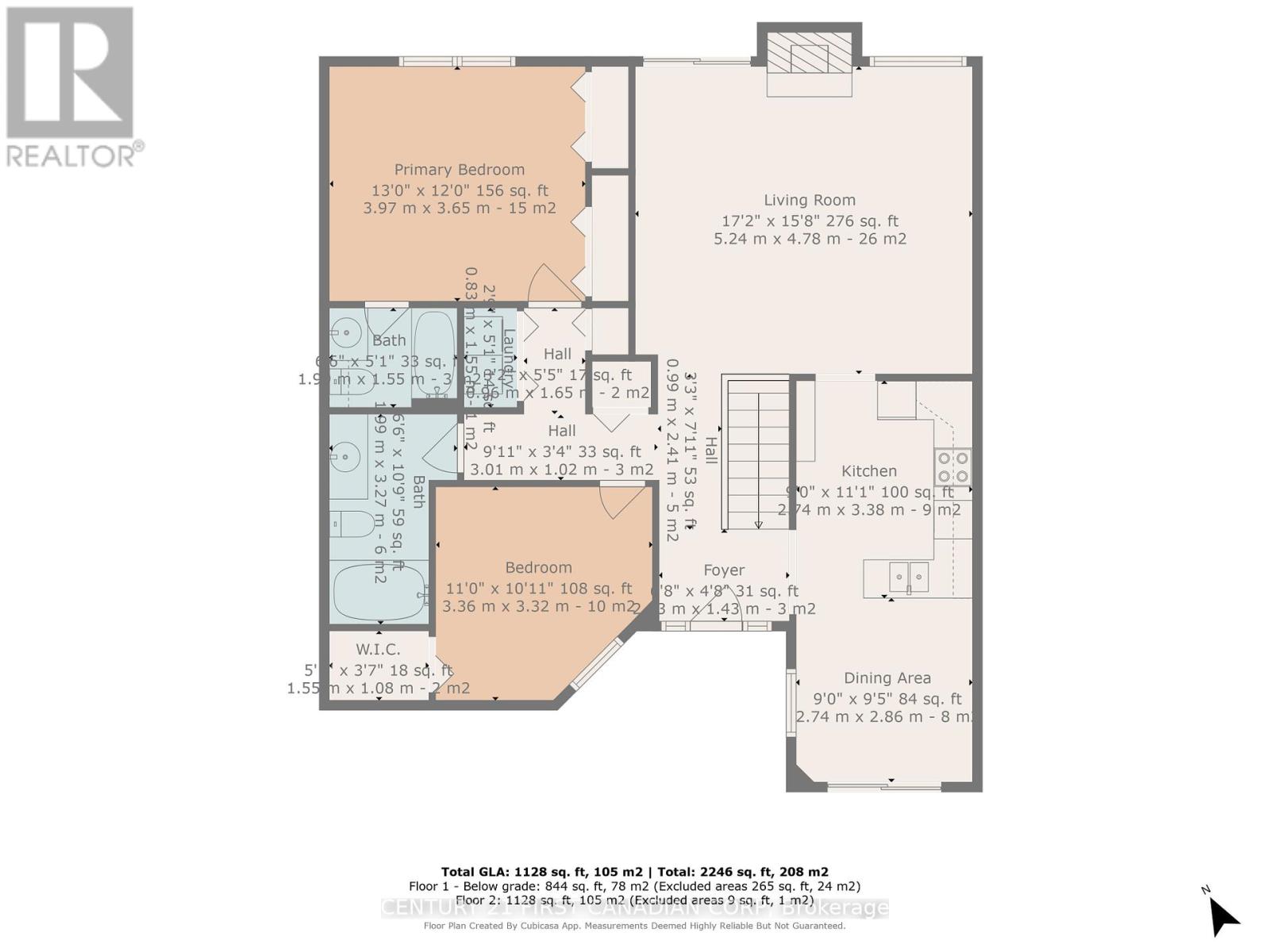17 - 825 Shelborne Street London South (South J), Ontario N5Z 5B7
$529,000Maintenance, Common Area Maintenance, Insurance
$385 Monthly
Maintenance, Common Area Maintenance, Insurance
$385 MonthlyA fabulous and spacious one floor condo in the growing south London location. Just 5 minutes to access the 401 and you're on your way! This is a bright, and well maintained END UNIT property with a fabulous layout. A front patio greets you out as you arrive and a rear patio for outdoor entertaining. Entering the home you have a spacious living room with a gas fireplace with a door leading to the patio. The kitchen has plenty of counter and cupboard space and a large pantry, two good size bedrooms with the primary master having two double closets and there are three baths, two on the main and one in the lower level and main floor laundry. Lower level has a very large finished family room with gas fireplace, another bedroom for when company comes. Close to public transit, banking, groceries and many other shopping and convenient amenities. Easy to show and property is being sold AS-IS. Book your showing today. (id:41954)
Open House
This property has open houses!
11:00 am
Ends at:1:00 pm
Property Details
| MLS® Number | X12367823 |
| Property Type | Single Family |
| Community Name | South J |
| Amenities Near By | Place Of Worship, Public Transit, Schools |
| Community Features | Pet Restrictions |
| Equipment Type | Water Heater |
| Features | Balcony, In Suite Laundry |
| Parking Space Total | 4 |
| Rental Equipment Type | Water Heater |
Building
| Bathroom Total | 3 |
| Bedrooms Above Ground | 2 |
| Bedrooms Below Ground | 1 |
| Bedrooms Total | 3 |
| Age | 31 To 50 Years |
| Amenities | Fireplace(s) |
| Appliances | Garage Door Opener Remote(s), Dishwasher, Dryer, Microwave, Stove, Refrigerator |
| Architectural Style | Bungalow |
| Basement Development | Finished |
| Basement Type | Full (finished) |
| Cooling Type | Central Air Conditioning |
| Exterior Finish | Brick, Shingles |
| Fire Protection | Smoke Detectors |
| Fireplace Present | Yes |
| Fireplace Total | 2 |
| Foundation Type | Poured Concrete |
| Heating Fuel | Natural Gas |
| Heating Type | Forced Air |
| Stories Total | 1 |
| Size Interior | 1000 - 1199 Sqft |
| Type | Row / Townhouse |
Parking
| Attached Garage | |
| Garage | |
| Inside Entry |
Land
| Acreage | No |
| Land Amenities | Place Of Worship, Public Transit, Schools |
| Landscape Features | Landscaped |
Rooms
| Level | Type | Length | Width | Dimensions |
|---|---|---|---|---|
| Lower Level | Bedroom 3 | 2.74 m | 2.31 m | 2.74 m x 2.31 m |
| Lower Level | Recreational, Games Room | 6.67 m | 8.28 m | 6.67 m x 8.28 m |
| Lower Level | Other | 4.46 m | 2.53 m | 4.46 m x 2.53 m |
| Lower Level | Utility Room | 2.74 m | 6.06 m | 2.74 m x 6.06 m |
| Main Level | Foyer | 1.3 m | 1.43 m | 1.3 m x 1.43 m |
| Main Level | Dining Room | 2.74 m | 2.86 m | 2.74 m x 2.86 m |
| Main Level | Kitchen | 2.74 m | 3.38 m | 2.74 m x 3.38 m |
| Main Level | Living Room | 5.24 m | 4.78 m | 5.24 m x 4.78 m |
| Main Level | Primary Bedroom | 3.97 m | 3.65 m | 3.97 m x 3.65 m |
| Main Level | Bedroom 2 | 3.36 m | 3.32 m | 3.36 m x 3.32 m |
https://www.realtor.ca/real-estate/28785138/17-825-shelborne-street-london-south-south-j-south-j
Interested?
Contact us for more information
