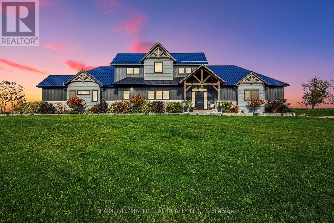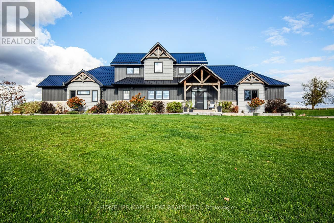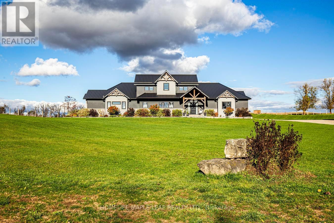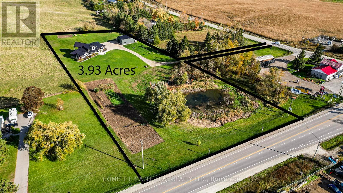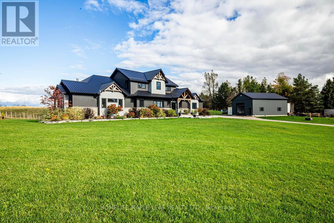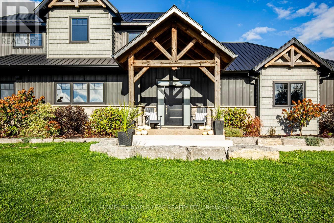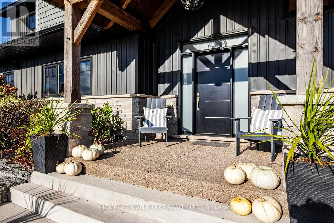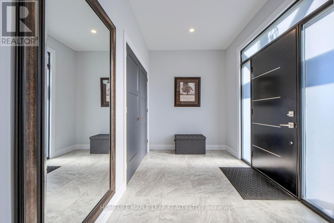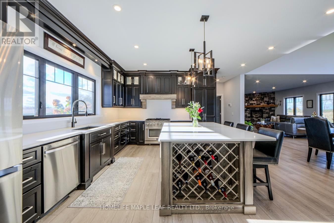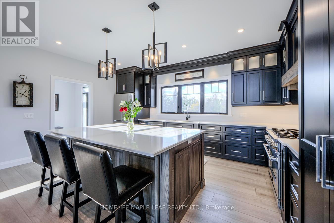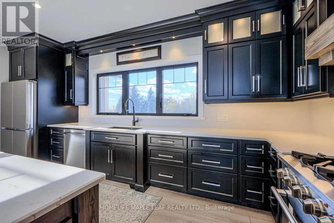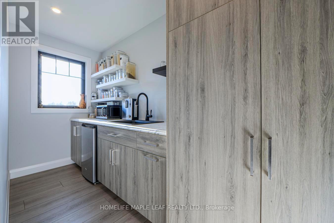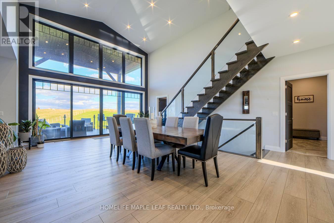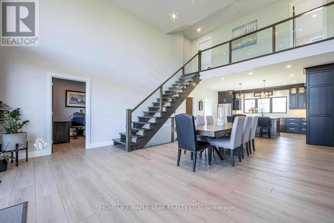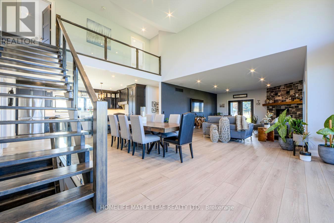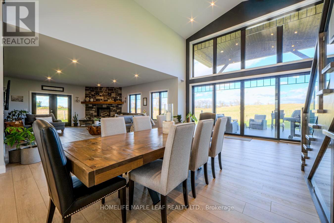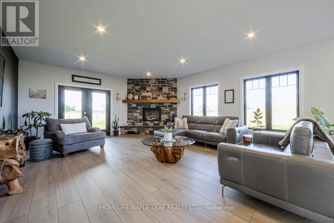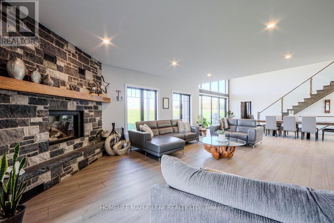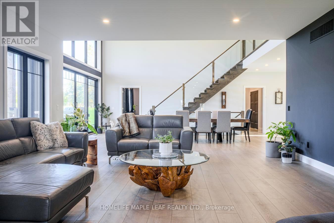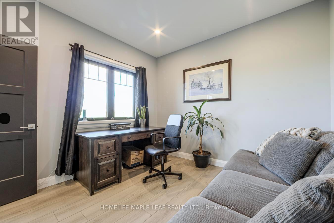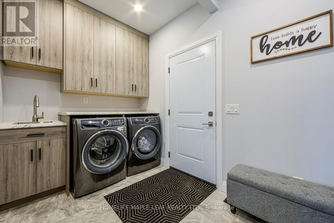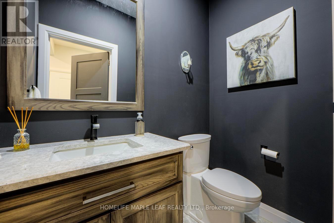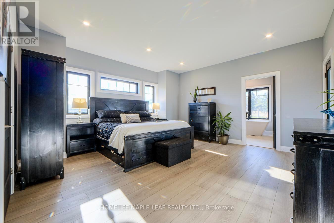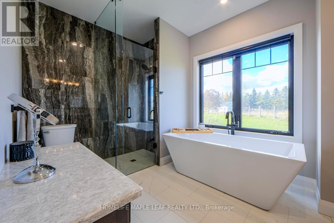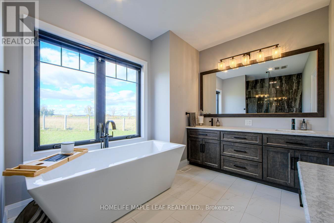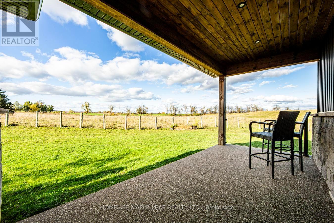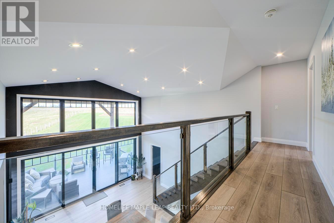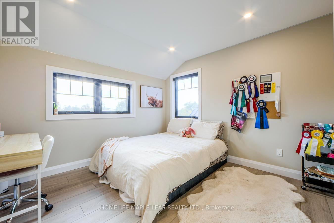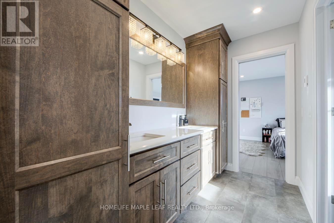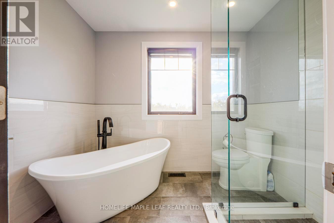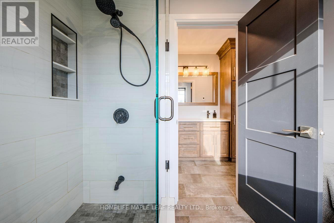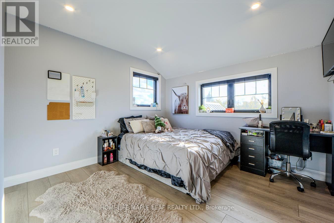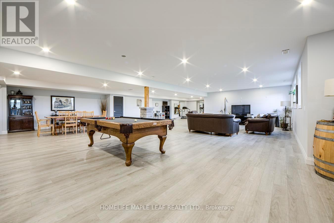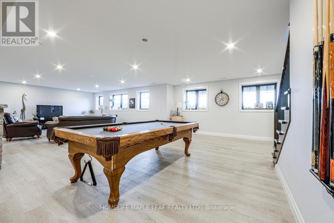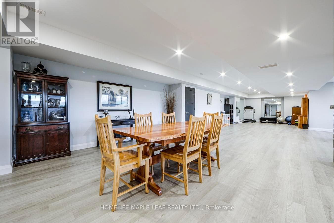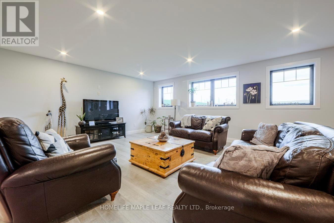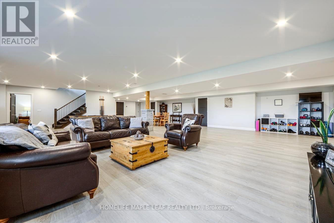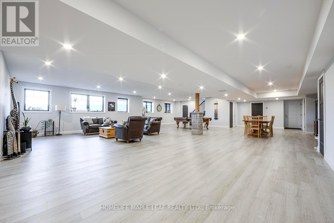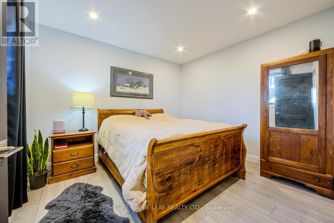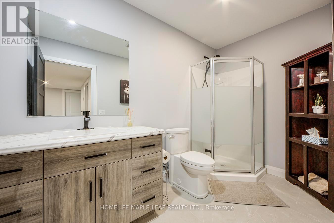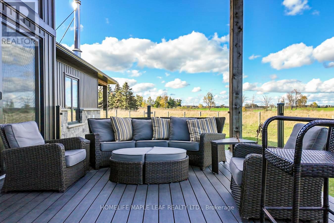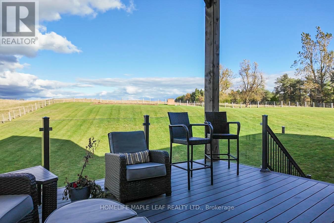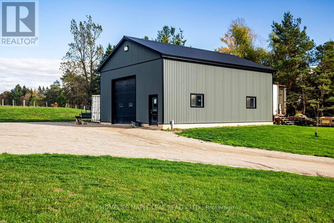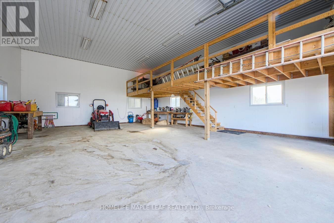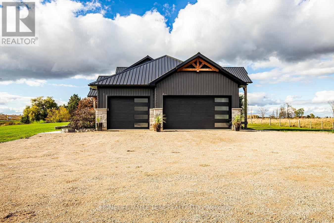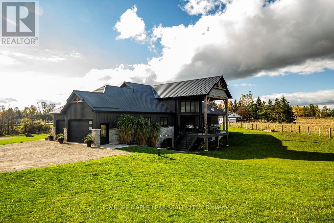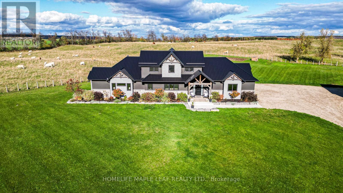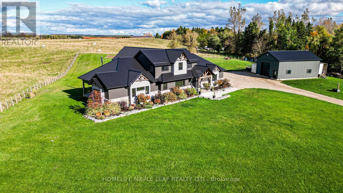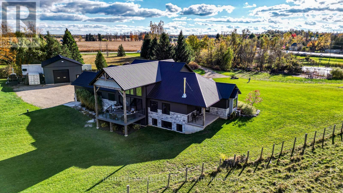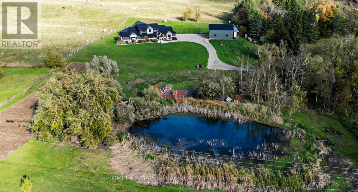5 Bedroom
4 Bathroom
2000 - 2500 sqft
Fireplace
Central Air Conditioning
Forced Air
$2,249,000
Gorgeous Property!! Welcome To 585437 County Rd 17 Melancthon. Your Dream Home Awaits This Exquisite, Custom Built Bungalow 5 Bedroom, 4 Bath Situated On 3.93 Acre Land With 30*40 Feet Shop. Layout Is Ideal For Hosting But The Kitchen Featuring 6 Burner Natural Gas Range Custom Range Hood, Large Island With Wine Rack, Stunning Cambria Quartz Countertop, Solid Maple Cabinetry And Walk-In Hidden Butler Pantry With Amble Storage Space, Oversized 8 ft Sliding Doors To Covered Porch With Glass Railings. The Primary Bedroom Is A True Retreat Boasting Luxury 5 Pc Ensuite Bath With Oversized Soaker Tub, Spacious Walk-In Closet And Access To The Side Porch. The Main Floor Convenient Laundry/Mudroom Has A Dual Access Coat Closet, Heated Floors, Heated Garage. 9-Foot Ceilings In Fully Finished Basement, Extra-Large Open Area, 5th Bedroom, 3-Piece Bathroom, In-Floor Heating, Oversized Windows, Stair Access To The Garage. Open Space Rec Room For Family Gatherings, Games Room, Working-Out Separate Entrance From Garage To Basement. Potential In-Law Suite Close To 5,000 sq.ft of Living Space. 2nd Floor Has Jack & Jill 5 Pc Bath 2 Bedrooms. Main Floor Bedroom/Office, 3 Car Attached Garage Is Finished And Heated. 30ft*40ft Heated Shop With 12*12 Door For The Trucker, Handy Man Or Hobby Farmer. Quiet & Serene Deck With Country Views. Relax In The Sauna. Take In The Beauty Of The Perennial Gardens Fruit Trees, Annual Asparagus, Strawberries And Berry Bushes. Close To County Rd 124 Paved Rd Minutes To Shelburne Ensures Convenient Access To Nearby Amenities & Transportation Routes, Close To Blue Mountains , Collingwood, Approx. 45 Minutes From GTA, Convenient Access to Major Highways & Routes. (id:41954)
Property Details
|
MLS® Number
|
X12493920 |
|
Property Type
|
Single Family |
|
Community Name
|
Rural Melancthon |
|
Amenities Near By
|
Golf Nearby, Hospital, Schools |
|
Community Features
|
School Bus |
|
Parking Space Total
|
28 |
|
Structure
|
Workshop |
Building
|
Bathroom Total
|
4 |
|
Bedrooms Above Ground
|
5 |
|
Bedrooms Total
|
5 |
|
Age
|
0 To 5 Years |
|
Appliances
|
Dishwasher, Dryer, Garage Door Opener, Sauna, Stove, Washer, Water Softener, Refrigerator |
|
Basement Development
|
Finished |
|
Basement Features
|
Separate Entrance |
|
Basement Type
|
N/a (finished), N/a |
|
Construction Style Attachment
|
Detached |
|
Cooling Type
|
Central Air Conditioning |
|
Exterior Finish
|
Stone, Vinyl Siding |
|
Fireplace Present
|
Yes |
|
Foundation Type
|
Concrete |
|
Half Bath Total
|
1 |
|
Heating Fuel
|
Natural Gas |
|
Heating Type
|
Forced Air |
|
Stories Total
|
2 |
|
Size Interior
|
2000 - 2500 Sqft |
|
Type
|
House |
|
Utility Water
|
Drilled Well |
Parking
Land
|
Acreage
|
No |
|
Land Amenities
|
Golf Nearby, Hospital, Schools |
|
Sewer
|
Septic System |
|
Size Depth
|
621 Ft |
|
Size Frontage
|
263 Ft ,8 In |
|
Size Irregular
|
263.7 X 621 Ft |
|
Size Total Text
|
263.7 X 621 Ft |
|
Surface Water
|
Lake/pond |
Rooms
| Level |
Type |
Length |
Width |
Dimensions |
|
Second Level |
Bathroom |
2.67 m |
2.06 m |
2.67 m x 2.06 m |
|
Second Level |
Bedroom 3 |
3.31 m |
3.56 m |
3.31 m x 3.56 m |
|
Second Level |
Bedroom 4 |
3.45 m |
3.44 m |
3.45 m x 3.44 m |
|
Basement |
Bedroom 5 |
3.41 m |
3.52 m |
3.41 m x 3.52 m |
|
Main Level |
Kitchen |
6.9 m |
5.09 m |
6.9 m x 5.09 m |
|
Main Level |
Foyer |
3.41 m |
2.24 m |
3.41 m x 2.24 m |
|
Main Level |
Family Room |
6.65 m |
5.44 m |
6.65 m x 5.44 m |
|
Main Level |
Dining Room |
5.3 m |
6.23 m |
5.3 m x 6.23 m |
|
Main Level |
Primary Bedroom |
6.4 m |
5.09 m |
6.4 m x 5.09 m |
|
Main Level |
Laundry Room |
3.41 m |
3.41 m |
3.41 m x 3.41 m |
|
Main Level |
Bathroom |
1.23 m |
1.91 m |
1.23 m x 1.91 m |
|
Main Level |
Bedroom 2 |
3.41 m |
3.44 m |
3.41 m x 3.44 m |
https://www.realtor.ca/real-estate/29051089/17-585437-county-road-melancthon-rural-melancthon
