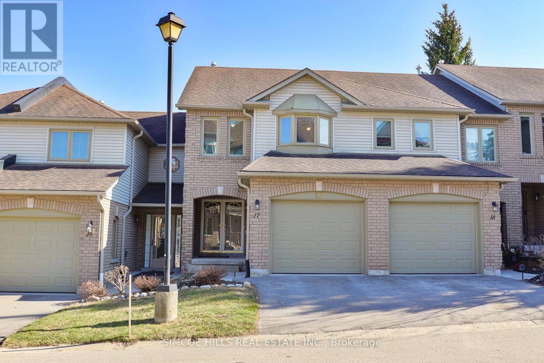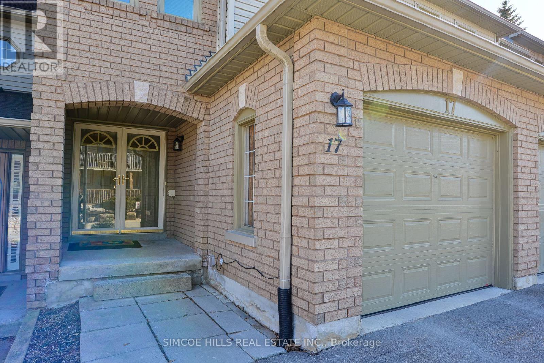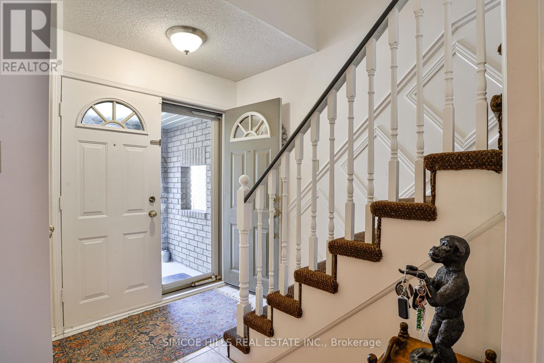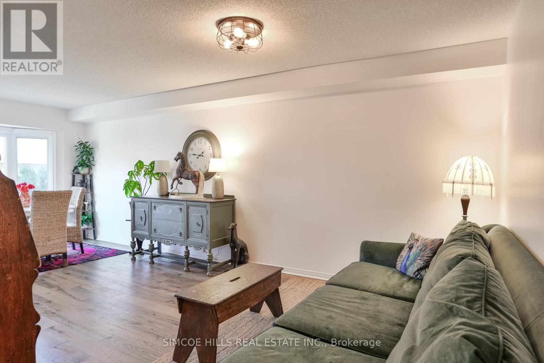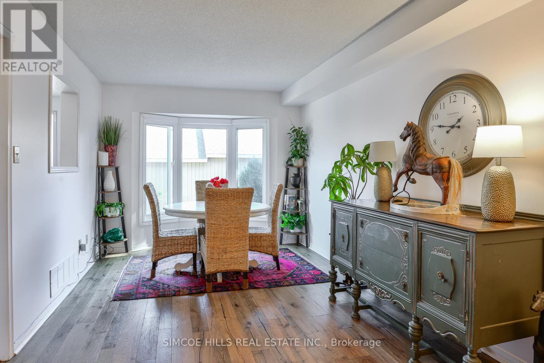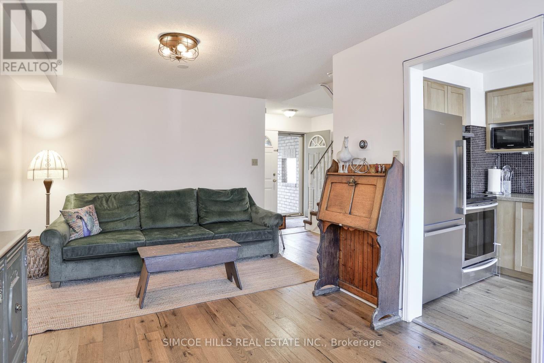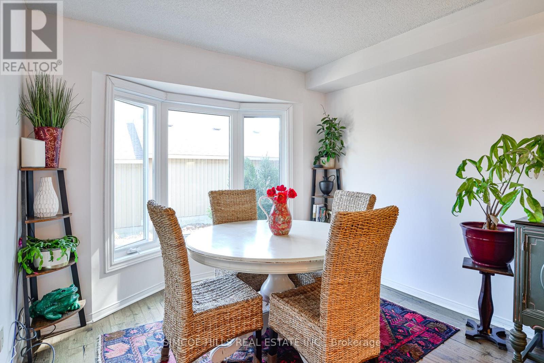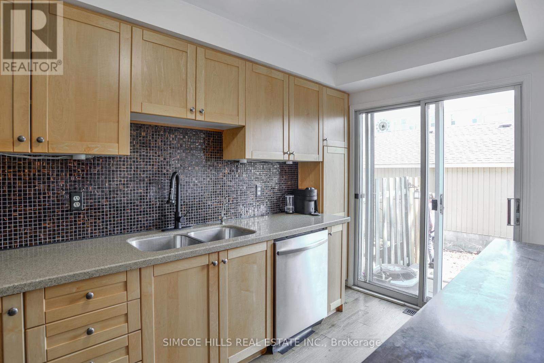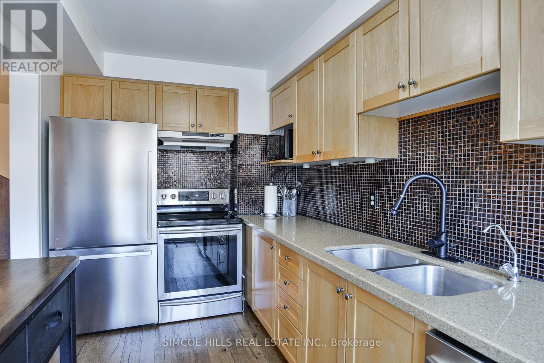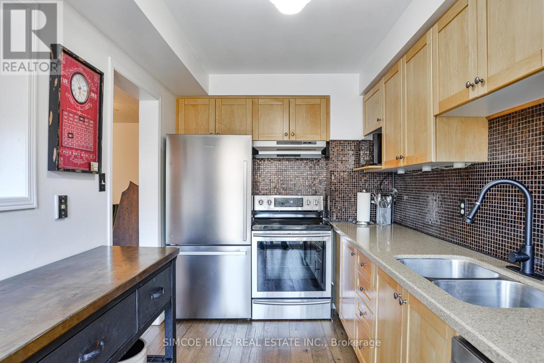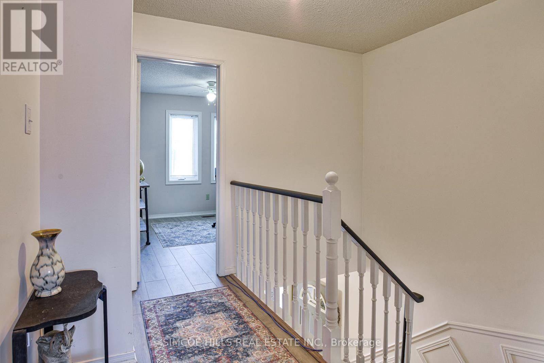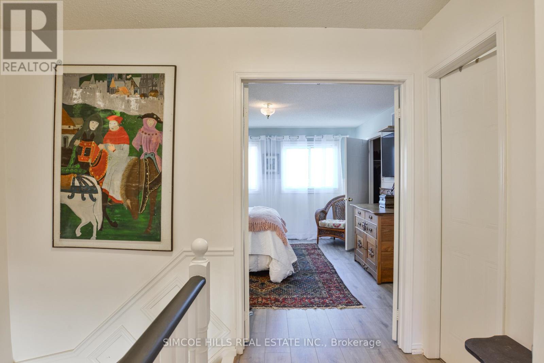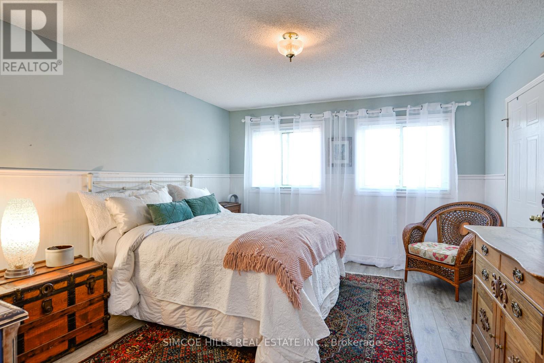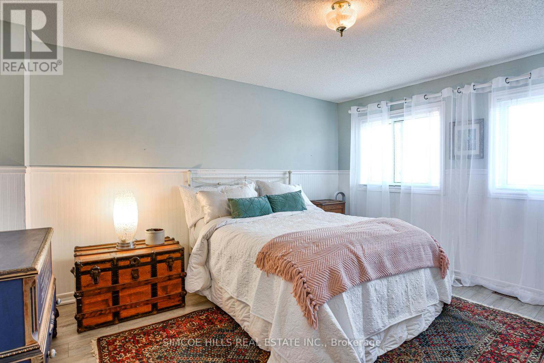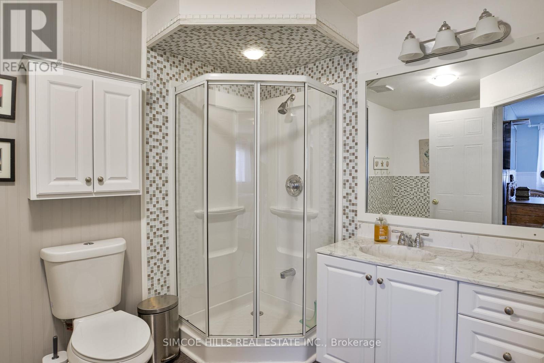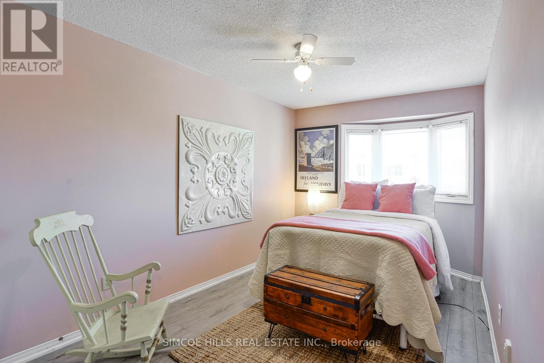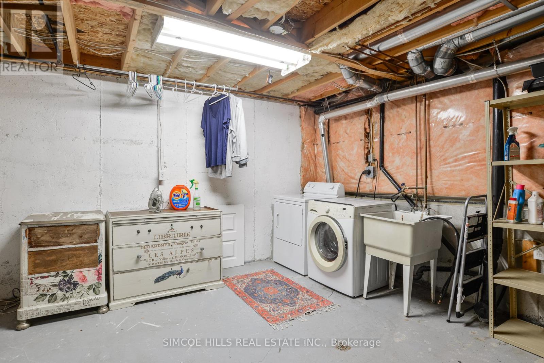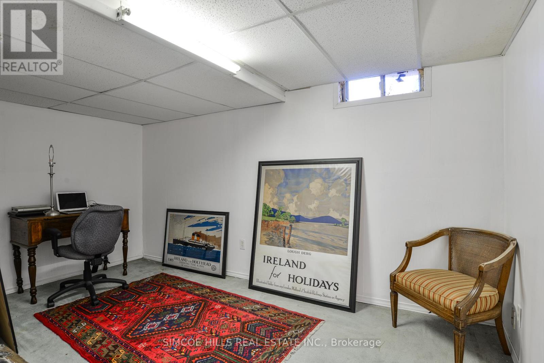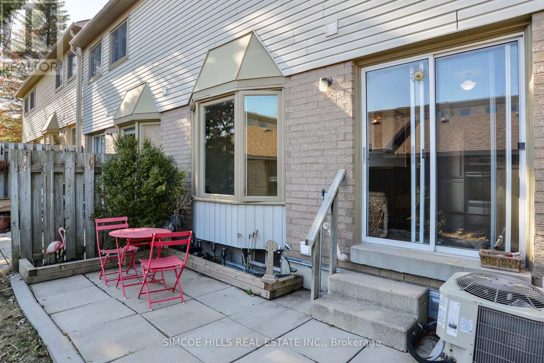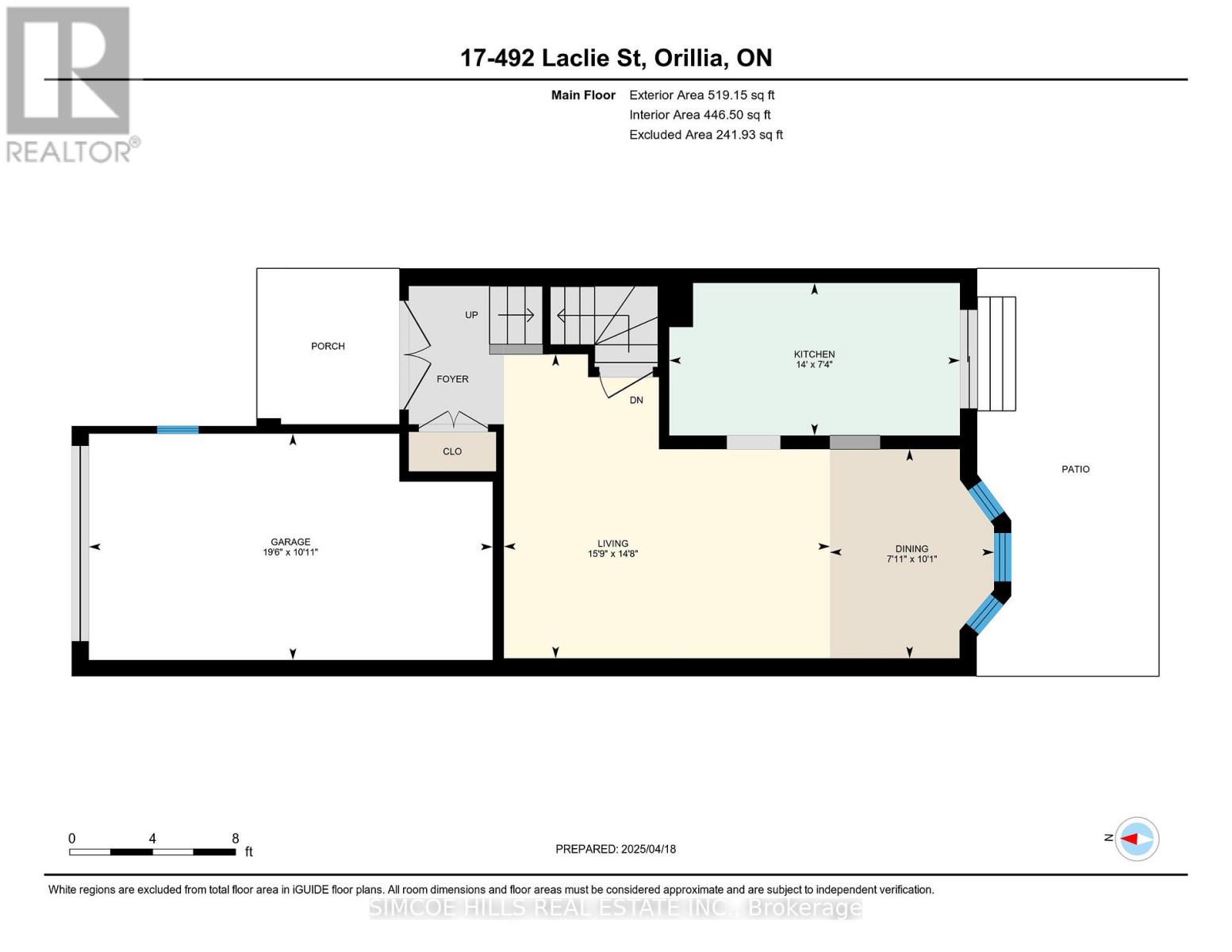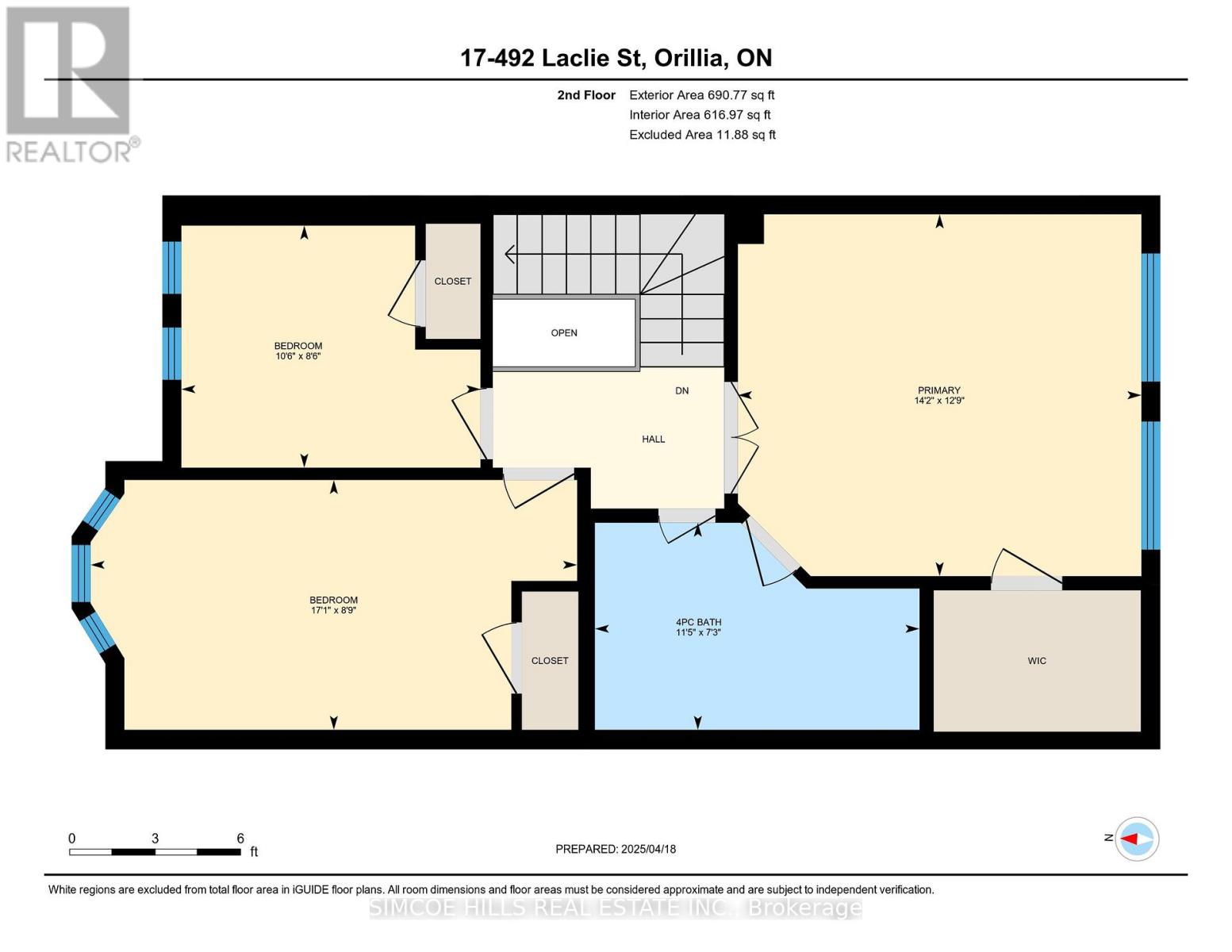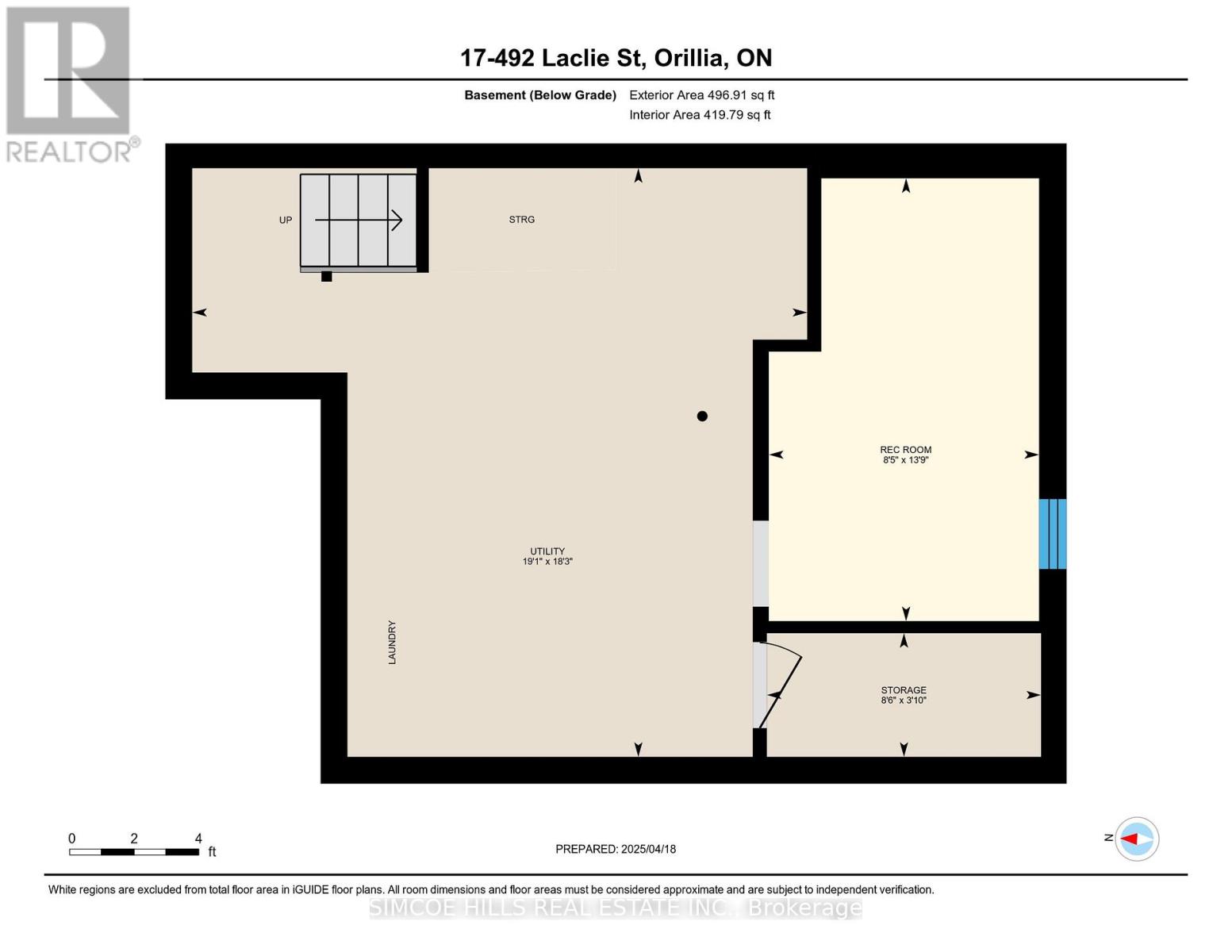17 - 492 Laclie Street Orillia, Ontario L3V 7V2
$469,900Maintenance, Common Area Maintenance
$621 Monthly
Maintenance, Common Area Maintenance
$621 MonthlyWorry free living! Beautiful Townhome at the sought-after Lakeridge Condo community, backing onto trees offering a private & tranquil setting In Orillia's north ward. Excellent Condominium Complex offers interior paved roads, plenty of visitor's parking and a parkette. Great location close to downtown Orillia, trails, lake, golf, shopping, schools, Hwy 11 & public transit! This unit features a covered entry to double front doors. Enjoy the light filled, spacious, primary bedroom with walk in closet and a large semi ensuite bathroom with separate soaker tub and shower. The updated south facing kitchen features quartz countertop, tile backsplash, maple cabinetry and pantry. The stainless-steel fridge, stove and dishwasher are only 5 years old! Walkout to the private patio from the kitchen. The open basement offers a finished room, (could be an extra bedroom or home office), a laundry area, a large storage closet and an open area. A new gas furnace was installed in 2019 and new central air in 2022. The condo fees take care of landscaping ground maintenance of the front and rear yard, snow removal, and the exterior maintenance, including windows & roof. All windows were replaced within past 5 years, and patio doors are scheduled to be replaced this year. The attached garage and stone walkway complete the worry-free living lifestyle. (id:41954)
Property Details
| MLS® Number | S12091406 |
| Property Type | Single Family |
| Community Name | Orillia |
| Amenities Near By | Public Transit, Park, Schools, Hospital |
| Community Features | Pet Restrictions |
| Equipment Type | Water Heater |
| Features | Wooded Area, Flat Site |
| Parking Space Total | 2 |
| Rental Equipment Type | Water Heater |
| Structure | Patio(s) |
| Water Front Type | Waterfront |
Building
| Bathroom Total | 1 |
| Bedrooms Above Ground | 3 |
| Bedrooms Below Ground | 1 |
| Bedrooms Total | 4 |
| Amenities | Visitor Parking |
| Appliances | Water Meter, Dishwasher, Dryer, Stove, Washer, Refrigerator |
| Basement Development | Partially Finished |
| Basement Type | N/a (partially Finished) |
| Cooling Type | Central Air Conditioning |
| Exterior Finish | Brick |
| Foundation Type | Poured Concrete |
| Heating Fuel | Natural Gas |
| Heating Type | Forced Air |
| Stories Total | 2 |
| Size Interior | 1200 - 1399 Sqft |
| Type | Row / Townhouse |
Parking
| Attached Garage | |
| Garage |
Land
| Acreage | No |
| Land Amenities | Public Transit, Park, Schools, Hospital |
Rooms
| Level | Type | Length | Width | Dimensions |
|---|---|---|---|---|
| Second Level | Primary Bedroom | 3.87 m | 4.32 m | 3.87 m x 4.32 m |
| Second Level | Bedroom 2 | 2.67 m | 5.21 m | 2.67 m x 5.21 m |
| Second Level | Bedroom 3 | 2.59 m | 3.2 m | 2.59 m x 3.2 m |
| Second Level | Bathroom | 2.22 m | 3.47 m | 2.22 m x 3.47 m |
| Basement | Office | 4.19 m | 2.55 m | 4.19 m x 2.55 m |
| Basement | Laundry Room | 5.56 m | 5.81 m | 5.56 m x 5.81 m |
| Basement | Other | 1.17 m | 2.59 m | 1.17 m x 2.59 m |
| Main Level | Living Room | 4.47 m | 4.79 m | 4.47 m x 4.79 m |
| Main Level | Kitchen | 2.24 m | 4.27 m | 2.24 m x 4.27 m |
| Main Level | Dining Room | 3.07 m | 2.41 m | 3.07 m x 2.41 m |
https://www.realtor.ca/real-estate/28187550/17-492-laclie-street-orillia-orillia
Interested?
Contact us for more information
