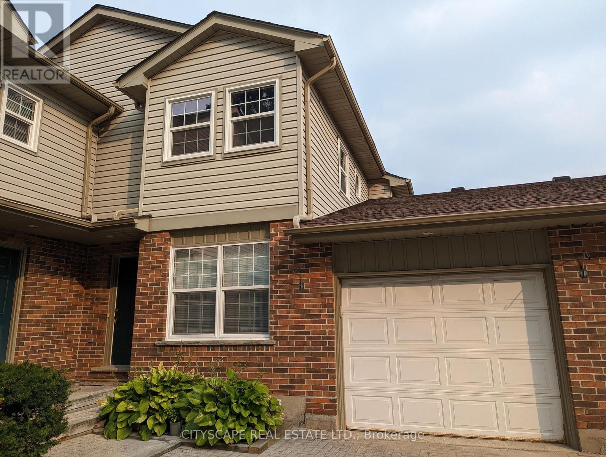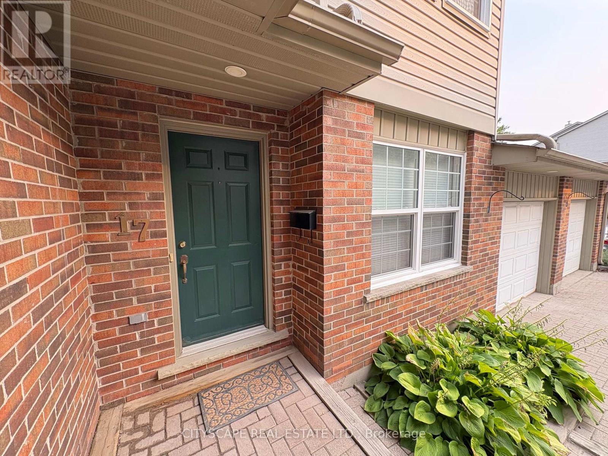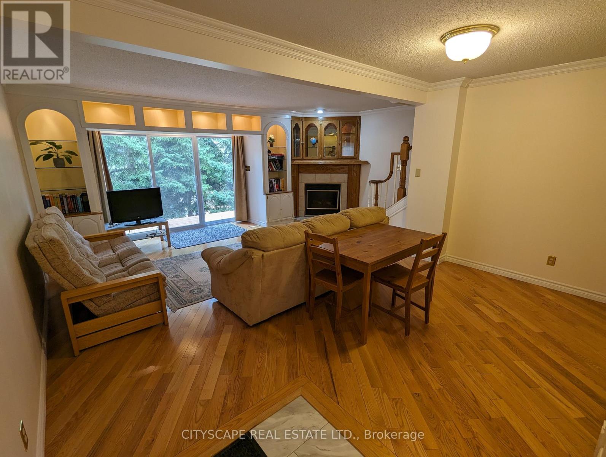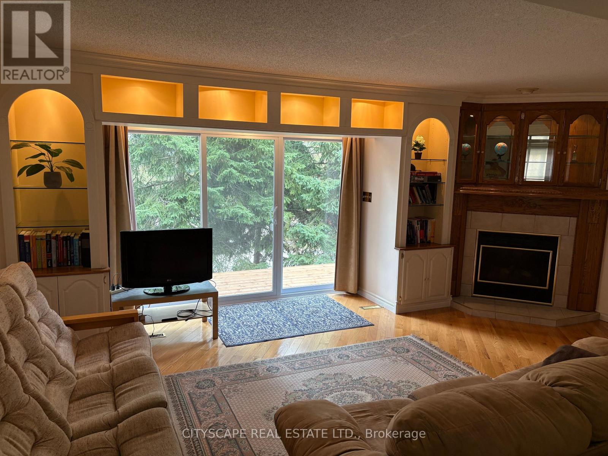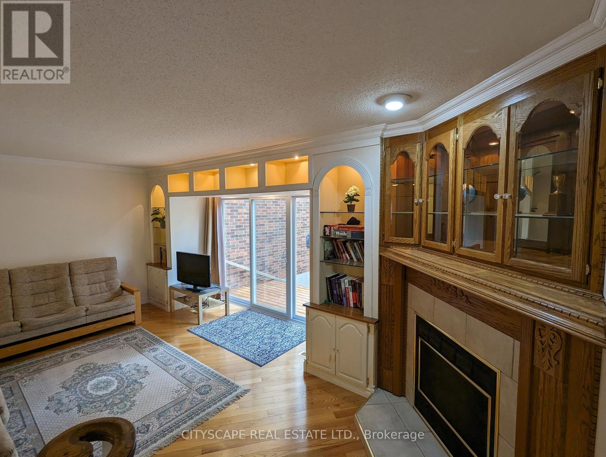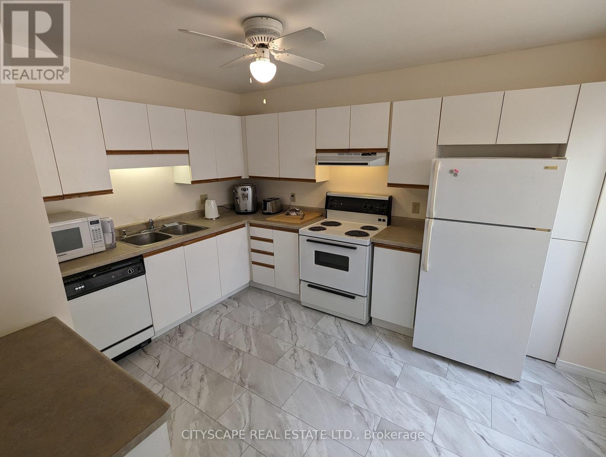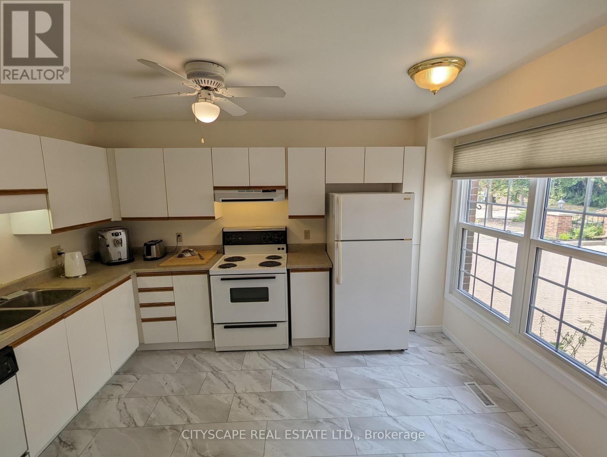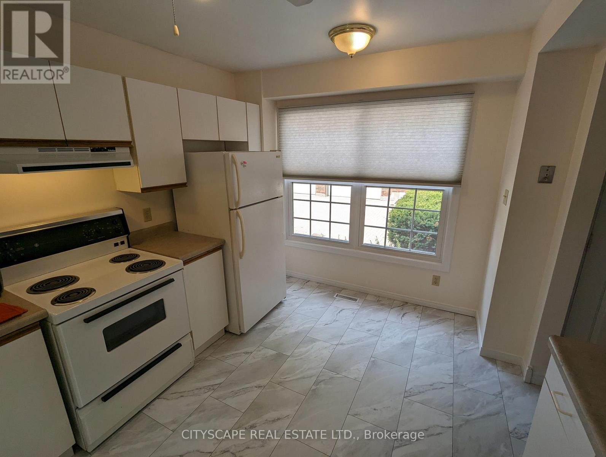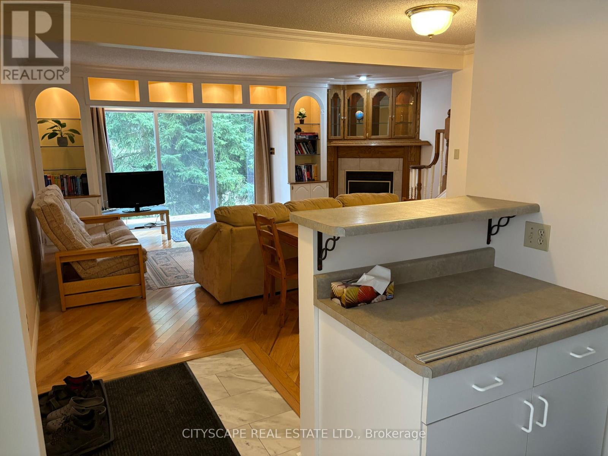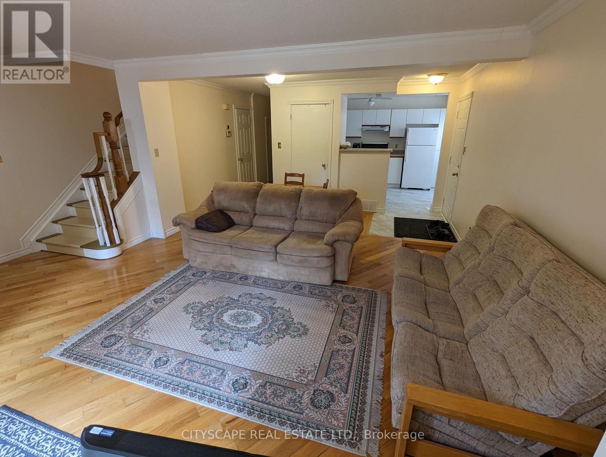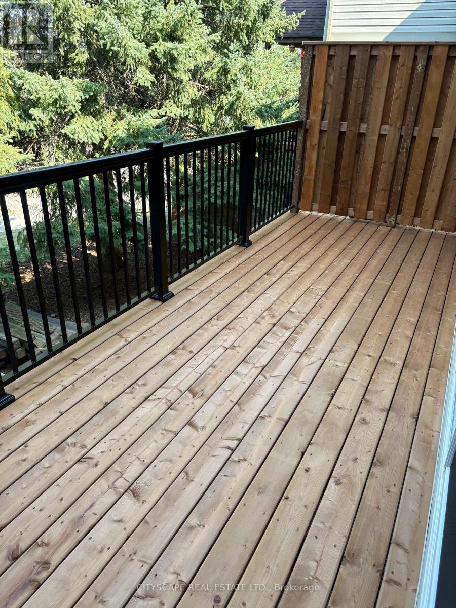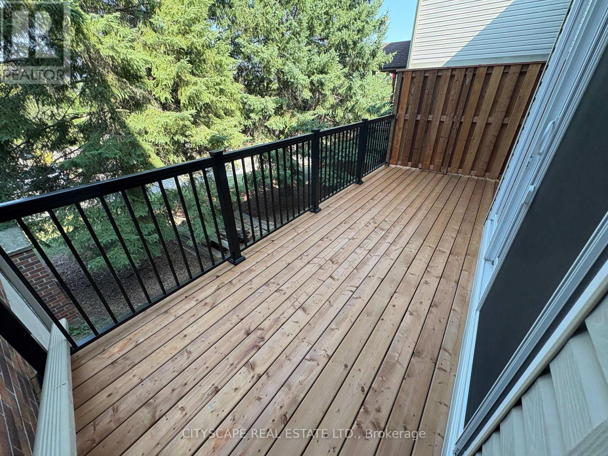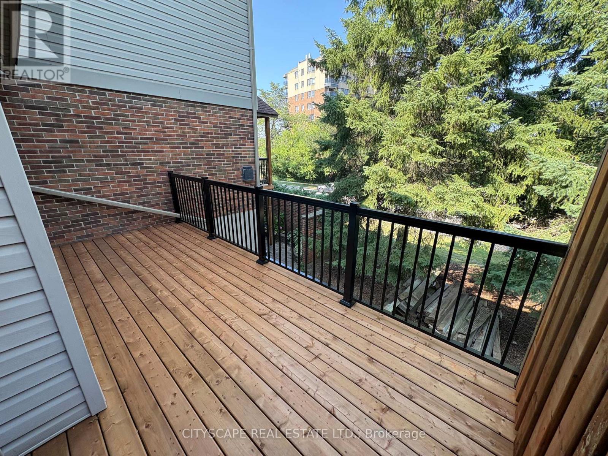17 - 250 Keats Way Waterloo, Ontario N2L 6J5
$548,900Maintenance, Common Area Maintenance, Insurance, Parking
$725 Monthly
Maintenance, Common Area Maintenance, Insurance, Parking
$725 MonthlyThis upgraded home, possibly with the most upgrades in the area, is freshly painted throughout, has three plus one bedrooms and is within five minutes walk from the university and shopping plaza, it comes with three washrooms, is set in a courtyard of 4 homes, has an attached garage, rough in for 220v car charger, electric door opener and direct access to the house, home has a walkout basement to a paved patio. Living room has a gas fireplace, custom built cabinets and bookshelves with accent lighting, hardwood flooring, crown moldings, customized baseboards and door casings and a patio door walkout to a new deck. the Kitchen has new flooring, a large window, ceiling fan and open view through the living & dining area. Upper level has hardwood floored hallway leading to, Main bedroom with triple mirrored closet, hardwood flooring, double aspect windows and direct access to the NEW family bathroom. Two further bedrooms with new vinyl plank floor and double closets all having ceiling fans. BUY WITH CONFIDENCE! whole home major systems warranty included. Home available furnished including furniture as in pictures. (id:41954)
Property Details
| MLS® Number | X12330315 |
| Property Type | Single Family |
| Amenities Near By | Public Transit |
| Community Features | Pet Restrictions |
| Features | Wooded Area, Ravine, Balcony, Carpet Free |
| Parking Space Total | 2 |
| Structure | Deck, Patio(s) |
Building
| Bathroom Total | 3 |
| Bedrooms Above Ground | 3 |
| Bedrooms Below Ground | 1 |
| Bedrooms Total | 4 |
| Age | 31 To 50 Years |
| Amenities | Visitor Parking, Fireplace(s), Separate Electricity Meters |
| Appliances | Garage Door Opener Remote(s), Water Heater, Dishwasher, Dryer, Stove, Washer, Window Coverings, Refrigerator |
| Basement Development | Finished |
| Basement Features | Walk Out |
| Basement Type | Full (finished) |
| Cooling Type | Central Air Conditioning |
| Exterior Finish | Brick, Vinyl Siding |
| Fire Protection | Smoke Detectors |
| Fireplace Present | Yes |
| Flooring Type | Hardwood, Vinyl |
| Foundation Type | Concrete |
| Half Bath Total | 1 |
| Heating Fuel | Natural Gas |
| Heating Type | Forced Air |
| Stories Total | 3 |
| Size Interior | 1400 - 1599 Sqft |
| Type | Row / Townhouse |
Parking
| Attached Garage | |
| Garage |
Land
| Acreage | No |
| Land Amenities | Public Transit |
Rooms
| Level | Type | Length | Width | Dimensions |
|---|---|---|---|---|
| Second Level | Primary Bedroom | 4.27 m | 3.89 m | 4.27 m x 3.89 m |
| Second Level | Bedroom 2 | 4.11 m | 3.99 m | 4.11 m x 3.99 m |
| Second Level | Bedroom 3 | 2.9 m | 2.81 m | 2.9 m x 2.81 m |
| Basement | Bedroom | 5.5 m | 4.11 m | 5.5 m x 4.11 m |
| Basement | Utility Room | 5.5 m | 3.2 m | 5.5 m x 3.2 m |
| Ground Level | Living Room | 6.25 m | 5.64 m | 6.25 m x 5.64 m |
| Ground Level | Dining Room | 6.25 m | 5.64 m | 6.25 m x 5.64 m |
| Ground Level | Kitchen | 3.96 m | 3.51 m | 3.96 m x 3.51 m |
https://www.realtor.ca/real-estate/28703009/17-250-keats-way-waterloo
Interested?
Contact us for more information
