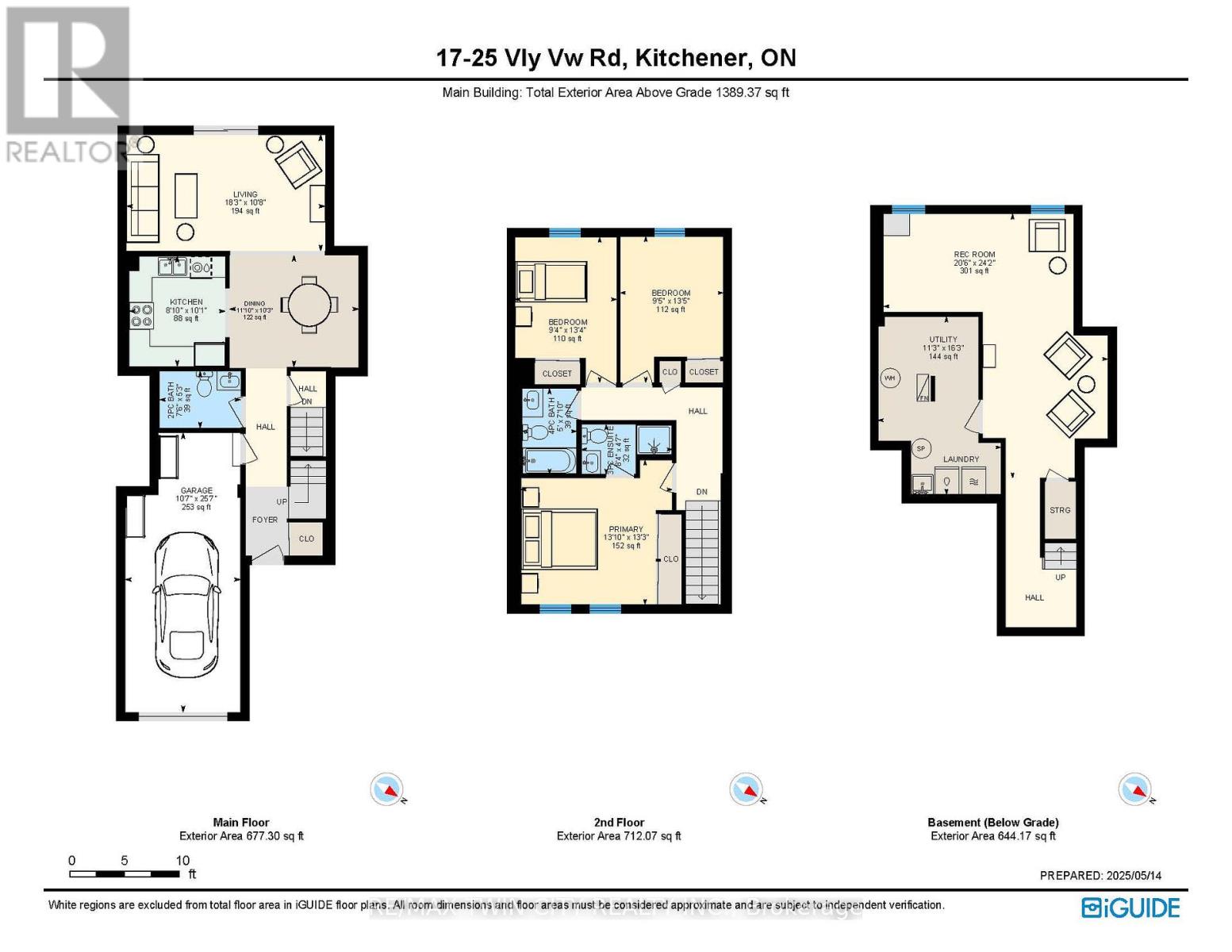17 - 25 Valleyview Road Kitchener, Ontario N2E 1L5
$625,000Maintenance, Common Area Maintenance, Insurance
$415.20 Monthly
Maintenance, Common Area Maintenance, Insurance
$415.20 MonthlyRemarksPublic: Welcome to this beautifully renovated 3-bedroom, 3-bathroom townhouse in the desirable Laurentian Hills. Featuring a bright and modern white kitchen with stainless steel appliances, wrap around quartz countertop/backsplash and spacious dining area. The main floor also offers an open-concept living room with walkout to a private sunny patio, a convenient oversized powder room and direct access to the extra-deep garage. Upstairs, the primary bedroom includes a stylish 3-piece ensuite and his & hers closets, complemented by two additional bedrooms and a new main bath. The fully finished basement provides extra living space ideal for a rec room, playroom or for entertaining, along with laundry facilities and ample storage. Enjoy carpet-free living with luxury vinyl throughout, an attached garage plus an exclusive second parking space. The recent updates also include 6 brand new appliances. Ideally located close to schools, shopping, transit, and with quick access to the expressway and Hwy 401, this move-in-ready home offers comfort, style, and convenience. (id:41954)
Open House
This property has open houses!
1:00 pm
Ends at:3:00 pm
Property Details
| MLS® Number | X12160676 |
| Property Type | Single Family |
| Community Features | Pet Restrictions |
| Equipment Type | Water Heater |
| Features | Flat Site, Carpet Free |
| Parking Space Total | 2 |
| Rental Equipment Type | Water Heater |
| Structure | Patio(s) |
Building
| Bathroom Total | 3 |
| Bedrooms Above Ground | 3 |
| Bedrooms Total | 3 |
| Age | 31 To 50 Years |
| Appliances | Dishwasher, Dryer, Microwave, Stove, Washer, Refrigerator |
| Basement Development | Finished |
| Basement Type | Full (finished) |
| Cooling Type | Central Air Conditioning |
| Exterior Finish | Brick |
| Foundation Type | Poured Concrete |
| Half Bath Total | 1 |
| Heating Fuel | Natural Gas |
| Heating Type | Forced Air |
| Stories Total | 2 |
| Size Interior | 1200 - 1399 Sqft |
| Type | Row / Townhouse |
Parking
| Attached Garage | |
| Garage |
Land
| Acreage | No |
Rooms
| Level | Type | Length | Width | Dimensions |
|---|---|---|---|---|
| Second Level | Bedroom 3 | 2.87 m | 4.09 m | 2.87 m x 4.09 m |
| Second Level | Bedroom 2 | 2.84 m | 4.06 m | 2.84 m x 4.06 m |
| Second Level | Primary Bedroom | 4.22 m | 4.04 m | 4.22 m x 4.04 m |
| Second Level | Bathroom | 2.54 m | 1.4 m | 2.54 m x 1.4 m |
| Second Level | Bathroom | 1.52 m | 2.39 m | 1.52 m x 2.39 m |
| Basement | Recreational, Games Room | 7.37 m | 6.25 m | 7.37 m x 6.25 m |
| Main Level | Dining Room | 3.61 m | 3.12 m | 3.61 m x 3.12 m |
| Main Level | Living Room | 5.56 m | 3.25 m | 5.56 m x 3.25 m |
| Main Level | Kitchen | 3.07 m | 2.69 m | 3.07 m x 2.69 m |
https://www.realtor.ca/real-estate/28339626/17-25-valleyview-road-kitchener
Interested?
Contact us for more information















































