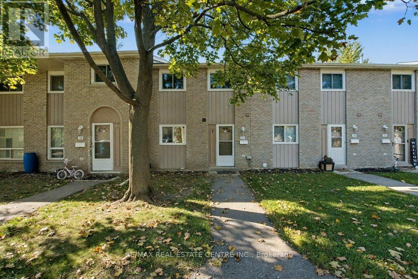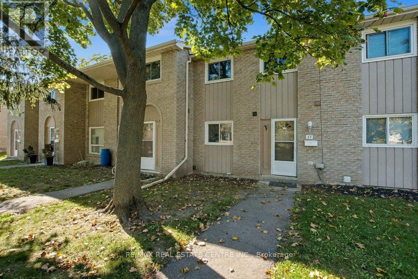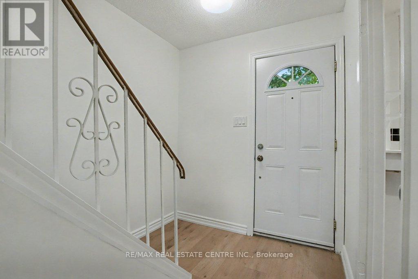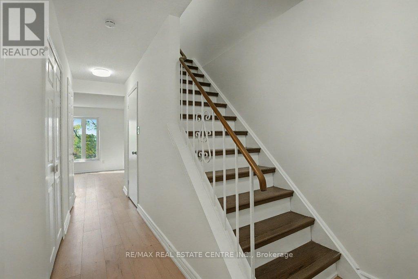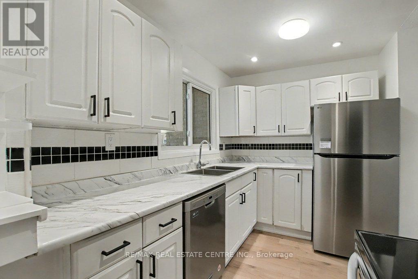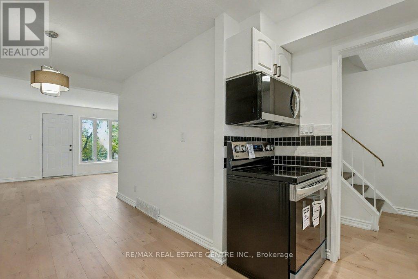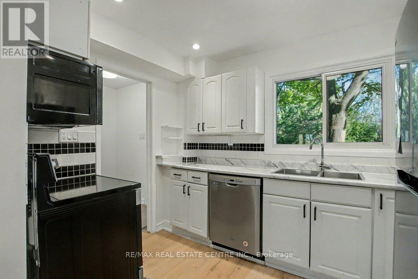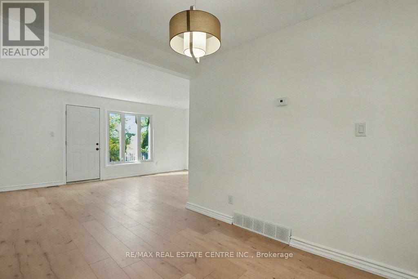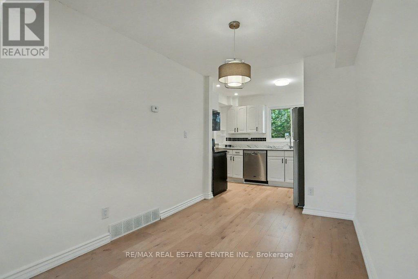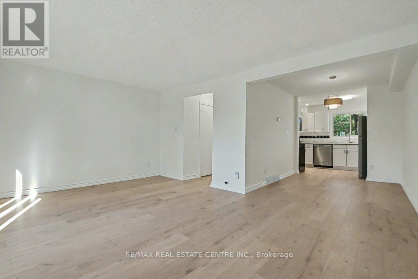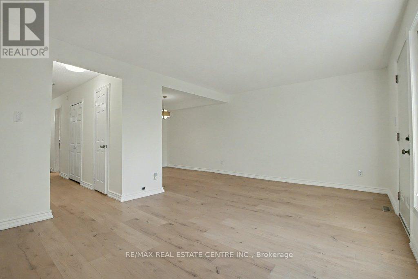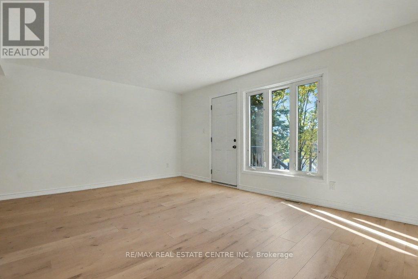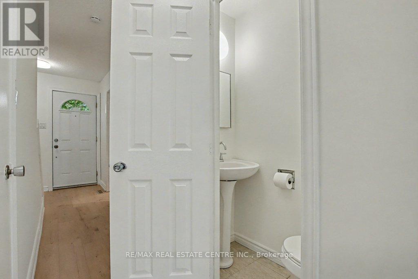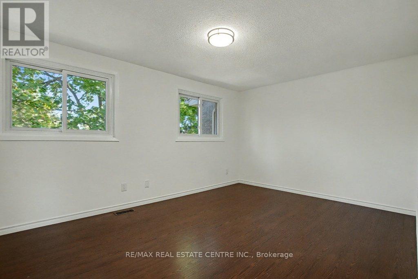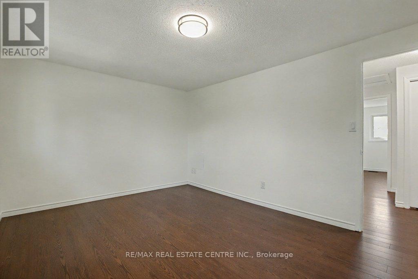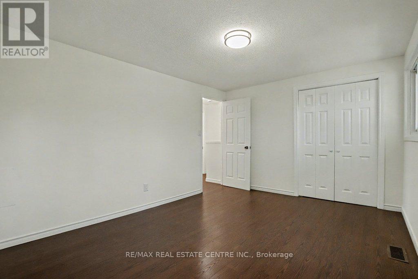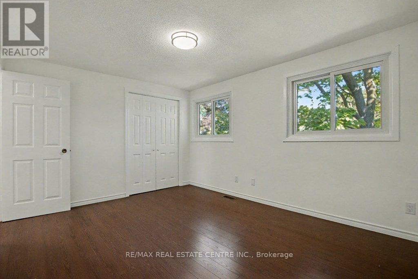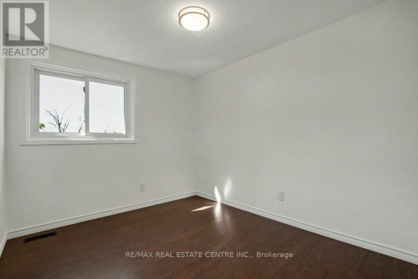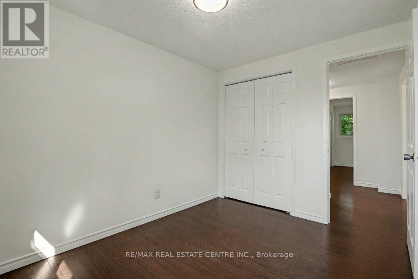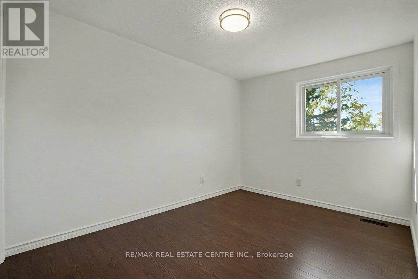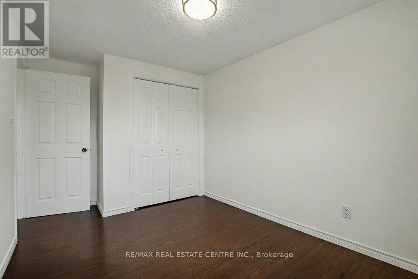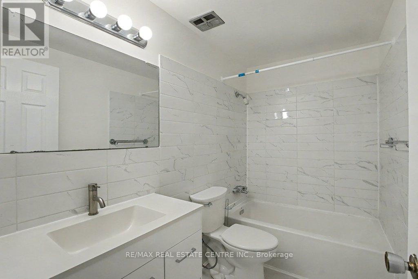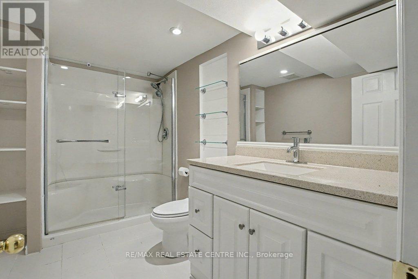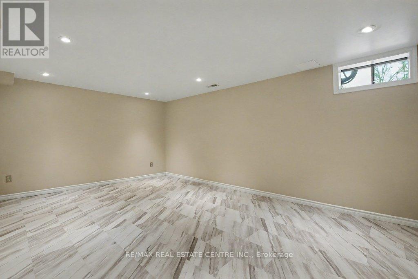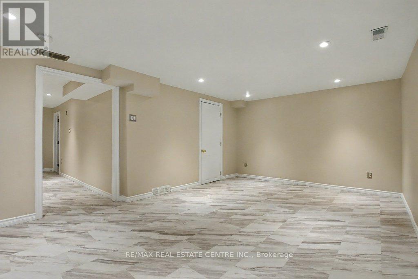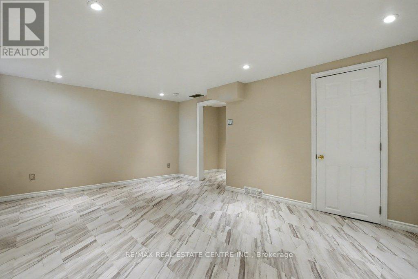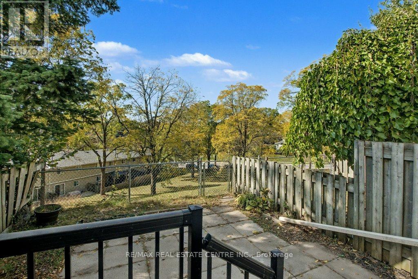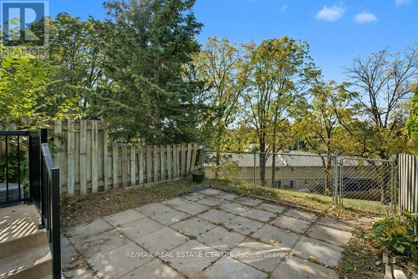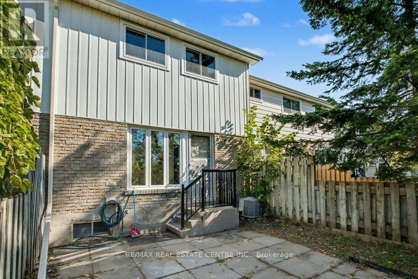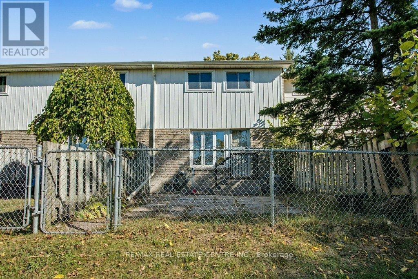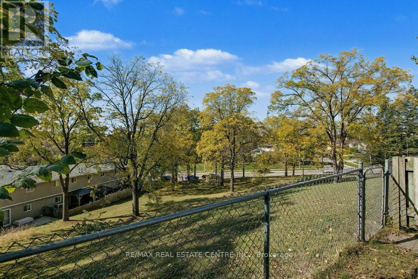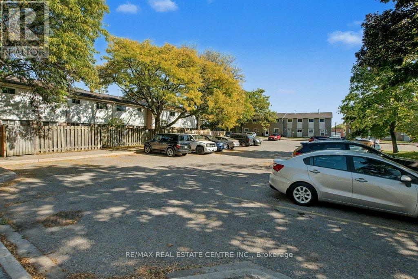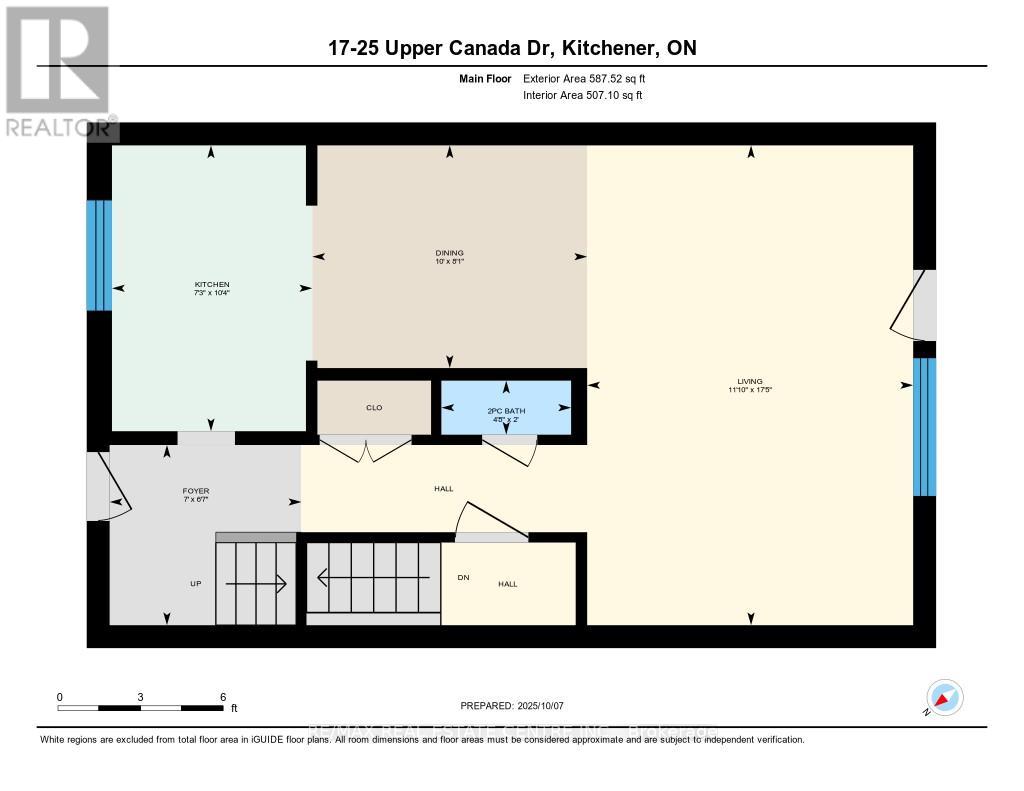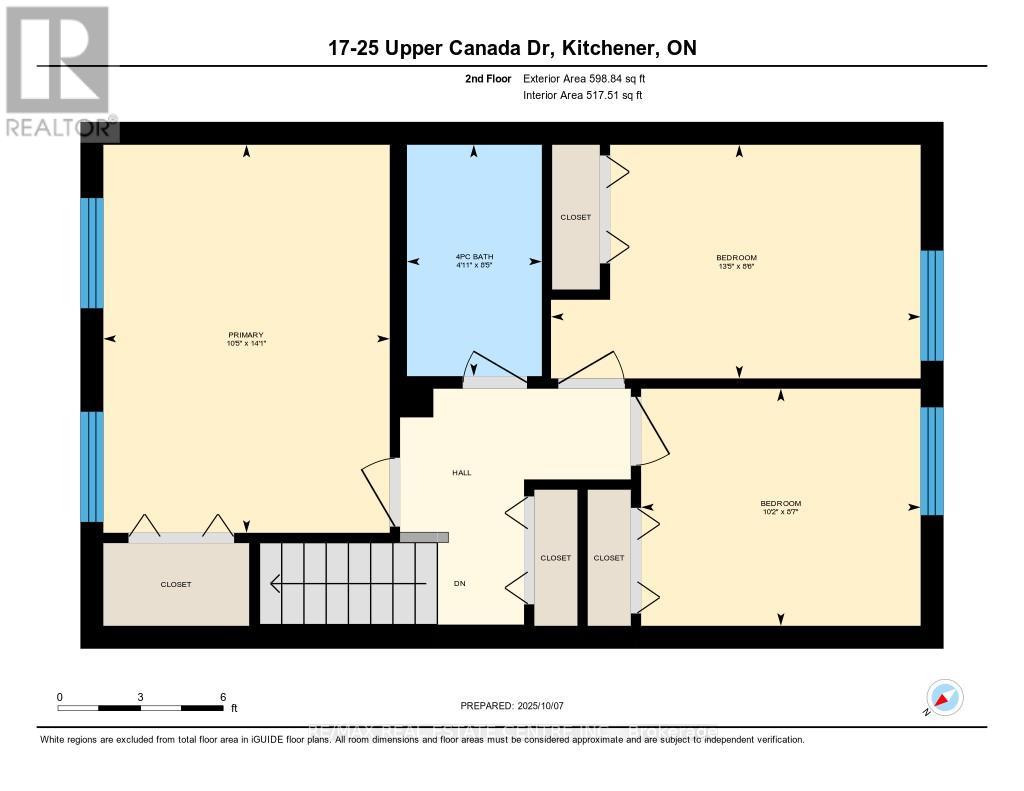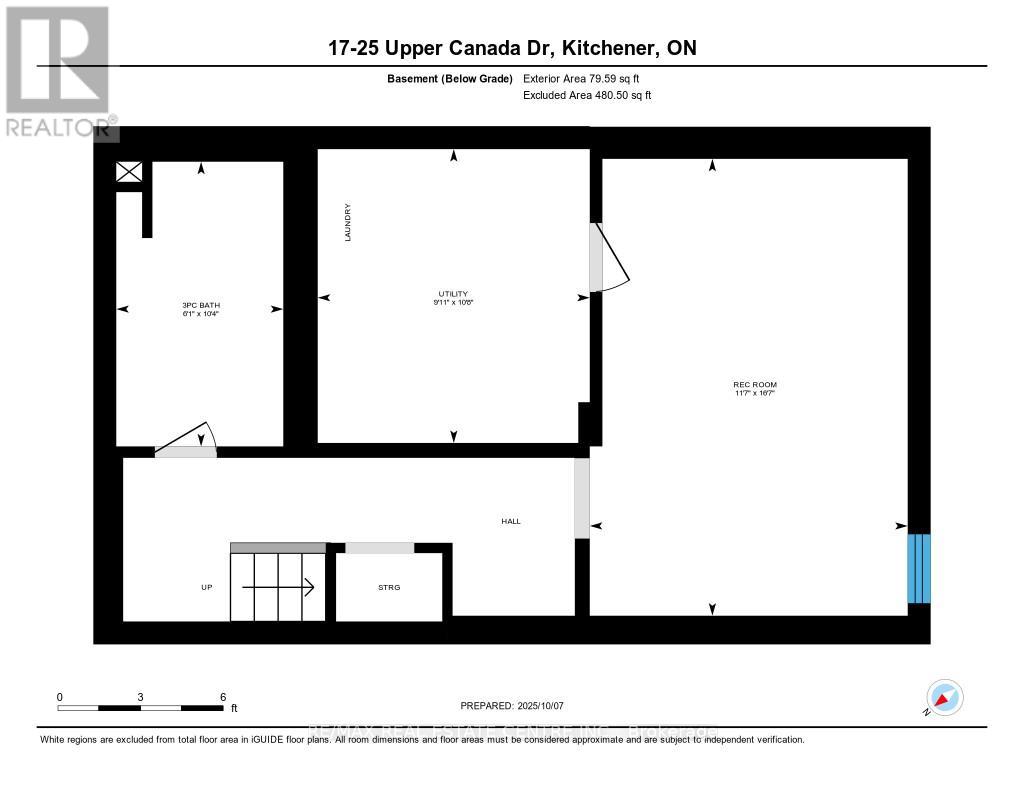17 - 25 Upper Canada Drive Kitchener, Ontario N2P 1G2
$499,000Maintenance, Water, Insurance, Parking
$506.58 Monthly
Maintenance, Water, Insurance, Parking
$506.58 MonthlyWelcome to 25 Upper Canada Drive, a bright and spacious condo that is ready for you to move in!The main floor has been recently updated with new flooring, fresh paint, and new appliances, all complemented by updated lighting. Enjoy a private, fenced patio directly accessible from the main living area.Upstairs, you will find three spacious bedrooms and a large 4-piece bathroom. The fully finished basement features a 3-piece bathroom and a very large recreation room.This home offers easy access to local amenities, including Pioneer Park Public School, St. Kateri Tekakwitha Catholic School, Millwood Park, Budd Park, and Conestoga College. Commuting is a breeze with convenient access to Highway 401.Whether you're looking for a great starter home or a solid investment, it all begins at Upper Canada Drive. (id:41954)
Property Details
| MLS® Number | X12455571 |
| Property Type | Single Family |
| Community Features | Pet Restrictions |
| Features | Carpet Free |
| Parking Space Total | 1 |
| Structure | Patio(s) |
Building
| Bathroom Total | 3 |
| Bedrooms Above Ground | 3 |
| Bedrooms Total | 3 |
| Age | 51 To 99 Years |
| Appliances | Water Heater, Dishwasher, Dryer, Microwave, Stove, Washer, Refrigerator |
| Basement Development | Finished |
| Basement Type | Full (finished) |
| Cooling Type | Central Air Conditioning |
| Exterior Finish | Brick |
| Half Bath Total | 1 |
| Heating Fuel | Natural Gas |
| Heating Type | Forced Air |
| Stories Total | 2 |
| Size Interior | 1000 - 1199 Sqft |
| Type | Row / Townhouse |
Parking
| No Garage |
Land
| Acreage | No |
| Zoning Description | Res-5 |
Rooms
| Level | Type | Length | Width | Dimensions |
|---|---|---|---|---|
| Second Level | Bathroom | 2.56 m | 1.49 m | 2.56 m x 1.49 m |
| Second Level | Bedroom 2 | 2.62 m | 3.09 m | 2.62 m x 3.09 m |
| Second Level | Bedroom 3 | 2.58 m | 4.09 m | 2.58 m x 4.09 m |
| Second Level | Primary Bedroom | 4.29 m | 3.17 m | 4.29 m x 3.17 m |
| Basement | Recreational, Games Room | 5.06 m | 3.52 m | 5.06 m x 3.52 m |
| Basement | Utility Room | 3.25 m | 3.01 m | 3.25 m x 3.01 m |
| Basement | Bathroom | 3.15 m | 1.85 m | 3.15 m x 1.85 m |
| Main Level | Bathroom | 0.6 m | 1.44 m | 0.6 m x 1.44 m |
| Main Level | Dining Room | 2.46 m | 3.04 m | 2.46 m x 3.04 m |
| Main Level | Foyer | 1.99 m | 2.12 m | 1.99 m x 2.12 m |
| Main Level | Kitchen | 3.16 m | 2.22 m | 3.16 m x 2.22 m |
| Main Level | Living Room | 5.31 m | 3.61 m | 5.31 m x 3.61 m |
https://www.realtor.ca/real-estate/28974835/17-25-upper-canada-drive-kitchener
Interested?
Contact us for more information
