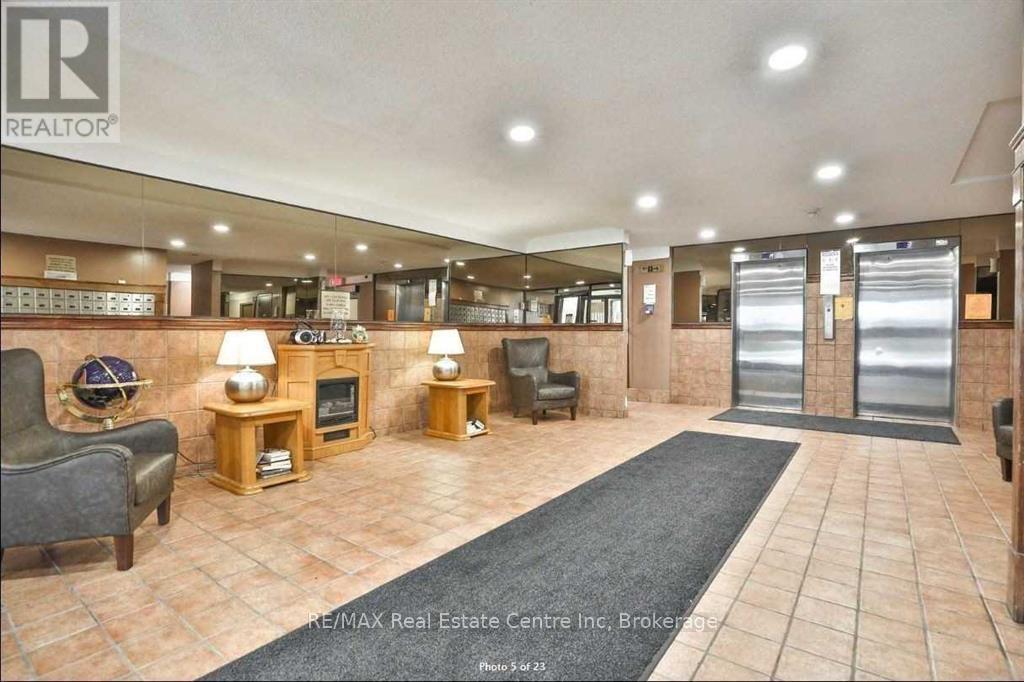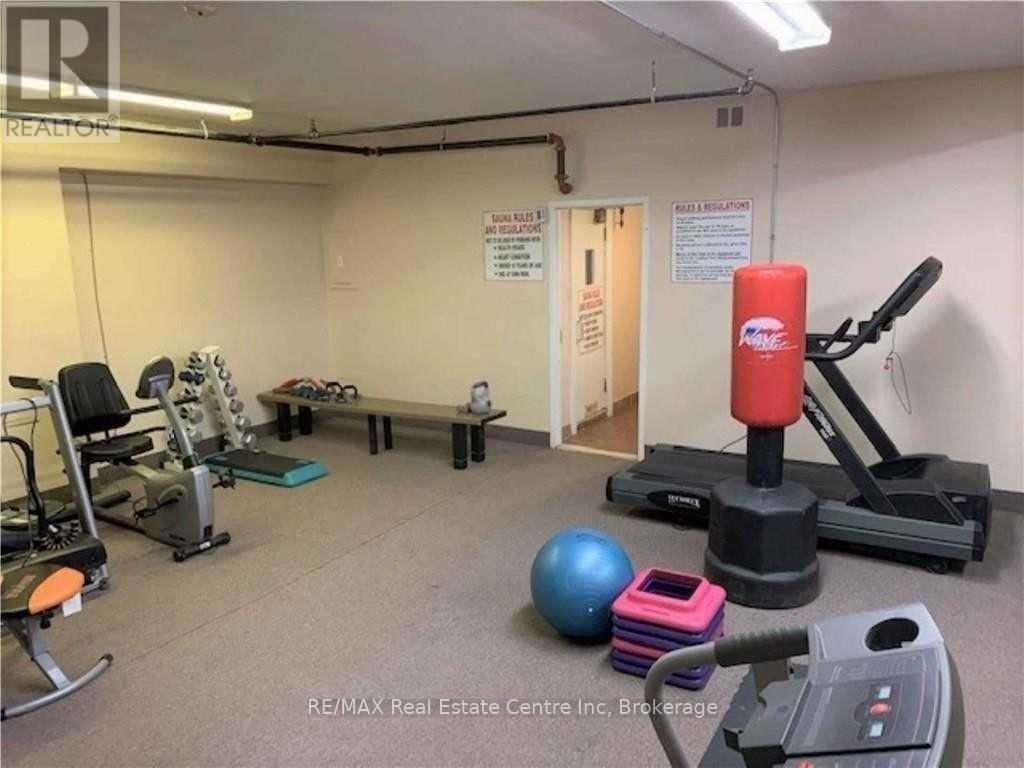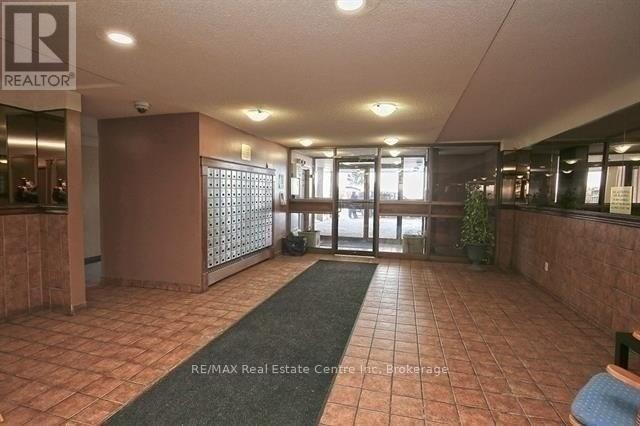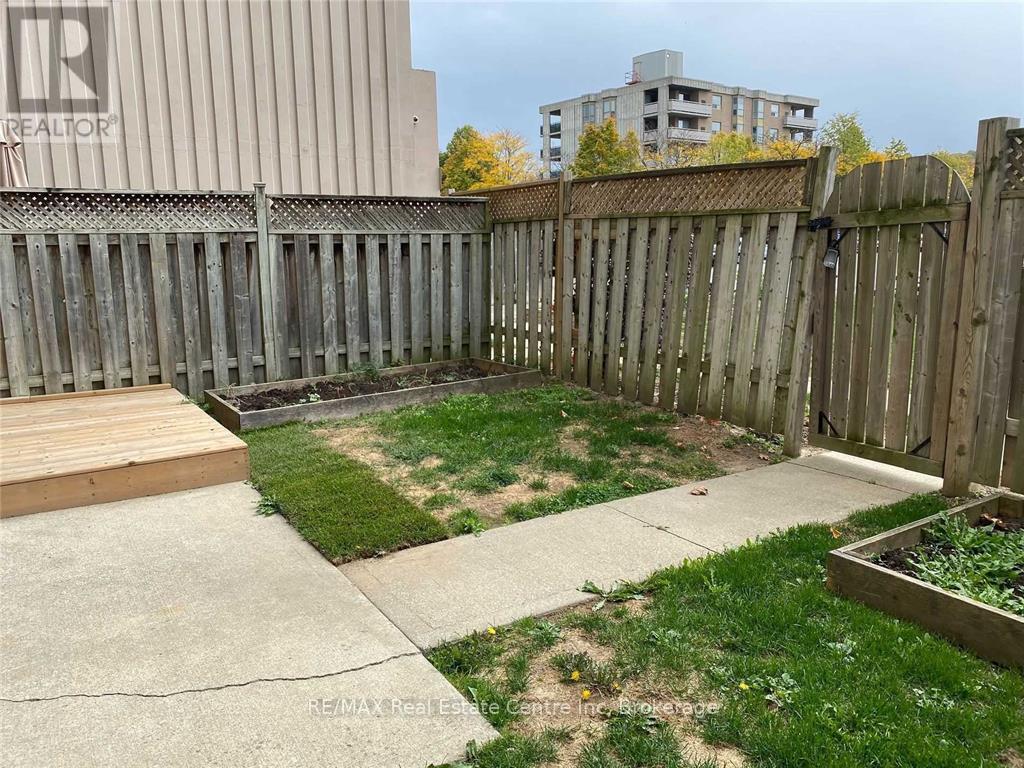17 - 15 Albright Road N Hamilton (Vincent), Ontario L8K 5J2
$349,900Maintenance, Water, Heat, Insurance, Parking, Common Area Maintenance
$1,000.50 Monthly
Maintenance, Water, Heat, Insurance, Parking, Common Area Maintenance
$1,000.50 MonthlyAffordable 3-Bedroom Condo in a Prime Hamilton Location! Welcome to this 3-bedroom, 1.5-bathroom condo offering comfort, convenience, and a unique layout .Upon entry, you'll find a good-sized primary bedroom on the main floor, along with the living room and kitchen. The second floor features two bedrooms, a 4-piece bathroom, and a walk-out terrace, perfect for relaxing outdoors. Enjoy the convenience of two separate entrances front and back access to the home. Location Highlights: Close to schools, recreation centers, public transit, and the Red Hill Parkway Surrounded by all amenities including restaurants, shopping malls, and more Nearby swimming pools, playgrounds, basketball courts, soccer fields, and hockey facilities Minutes to parks and outdoor activities This condo combines affordability with lifestyle ideal for families, first-time buyers, or investors! (id:41954)
Property Details
| MLS® Number | X12368278 |
| Property Type | Single Family |
| Community Name | Vincent |
| Amenities Near By | Golf Nearby, Hospital, Park, Public Transit, Schools |
| Community Features | Pet Restrictions |
| Features | Balcony, Laundry- Coin Operated |
| Parking Space Total | 1 |
| Pool Type | Outdoor Pool |
| Structure | Patio(s) |
Building
| Bathroom Total | 2 |
| Bedrooms Above Ground | 3 |
| Bedrooms Total | 3 |
| Amenities | Party Room, Visitor Parking |
| Appliances | Dishwasher, Stove, Refrigerator |
| Exterior Finish | Concrete |
| Flooring Type | Laminate, Ceramic, Carpeted |
| Half Bath Total | 1 |
| Heating Fuel | Electric |
| Heating Type | Baseboard Heaters |
| Stories Total | 2 |
| Size Interior | 1000 - 1199 Sqft |
| Type | Apartment |
Parking
| Garage |
Land
| Acreage | No |
| Fence Type | Fenced Yard |
| Land Amenities | Golf Nearby, Hospital, Park, Public Transit, Schools |
Rooms
| Level | Type | Length | Width | Dimensions |
|---|---|---|---|---|
| Second Level | Bedroom 2 | 3.96 m | 2.71 m | 3.96 m x 2.71 m |
| Second Level | Bedroom 3 | 3.96 m | 2.44 m | 3.96 m x 2.44 m |
| Main Level | Living Room | 4.67 m | 3.02 m | 4.67 m x 3.02 m |
| Main Level | Dining Room | 3.7 m | 2.26 m | 3.7 m x 2.26 m |
| Main Level | Kitchen | 3.02 m | 2.26 m | 3.02 m x 2.26 m |
| Main Level | Primary Bedroom | 4.67 m | 3.66 m | 4.67 m x 3.66 m |
https://www.realtor.ca/real-estate/28786049/17-15-albright-road-n-hamilton-vincent-vincent
Interested?
Contact us for more information






