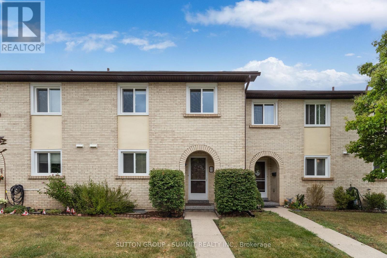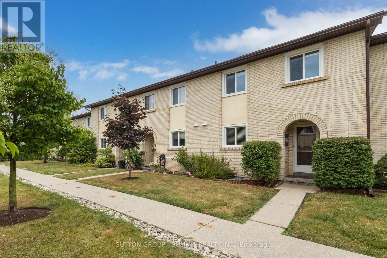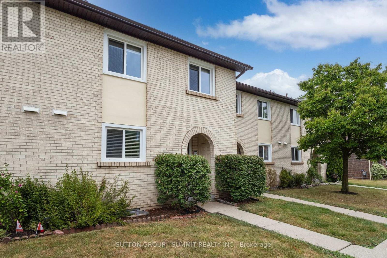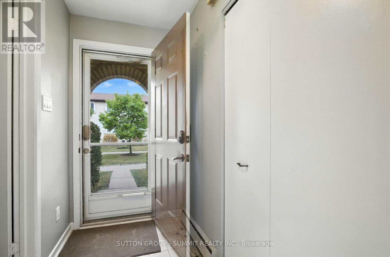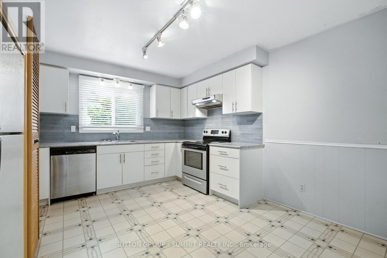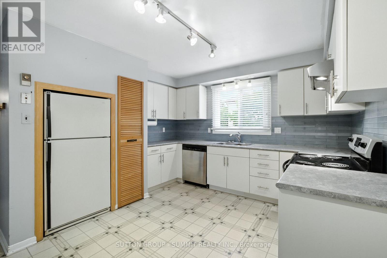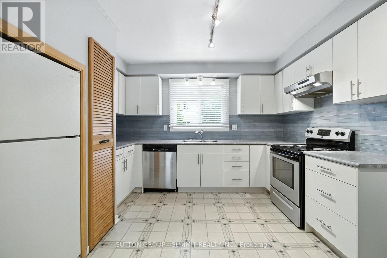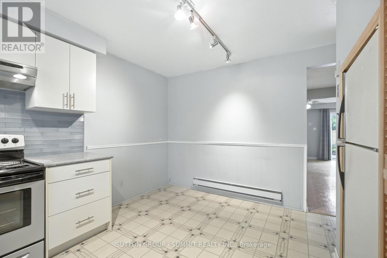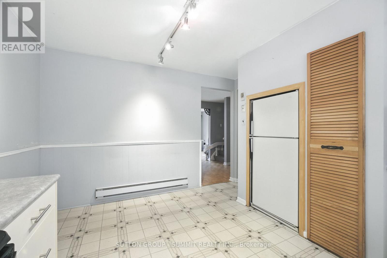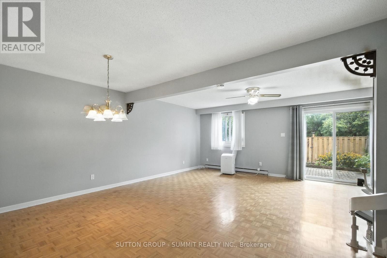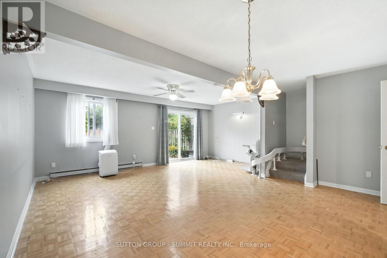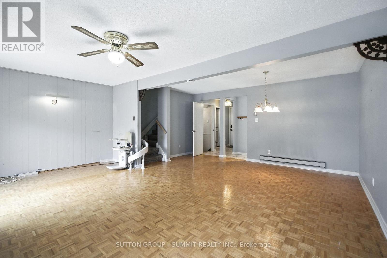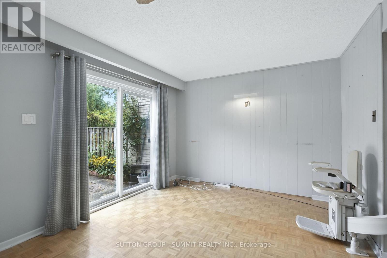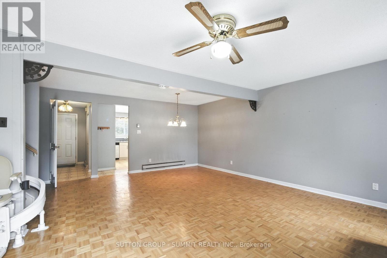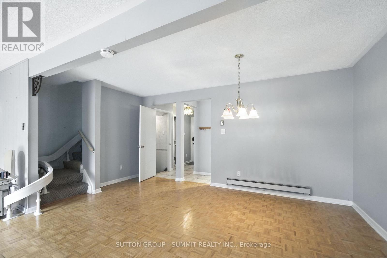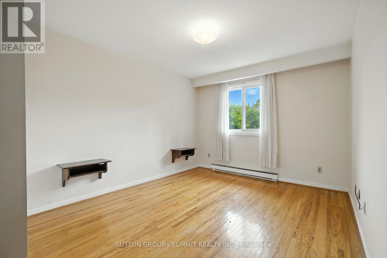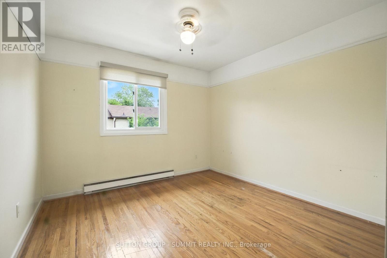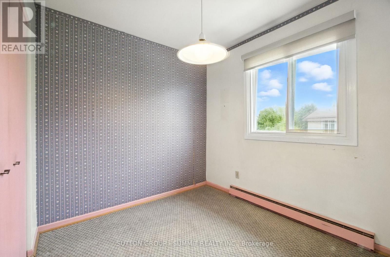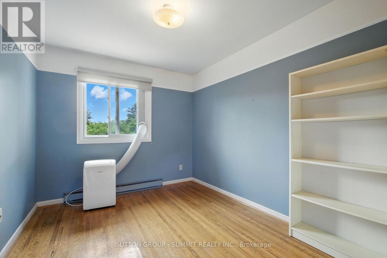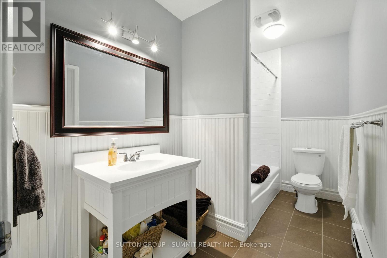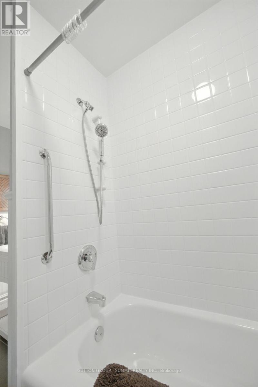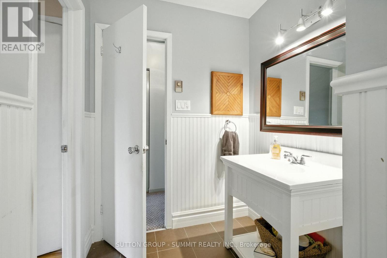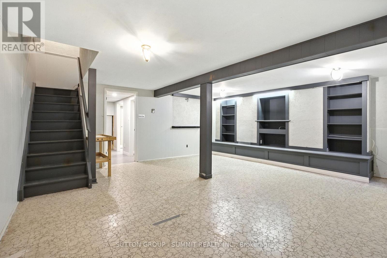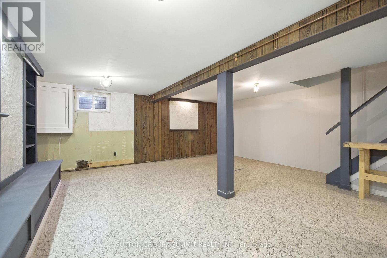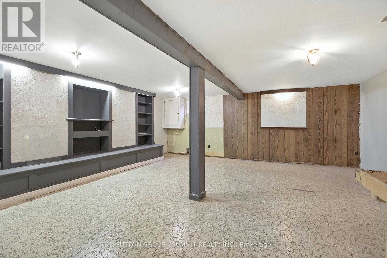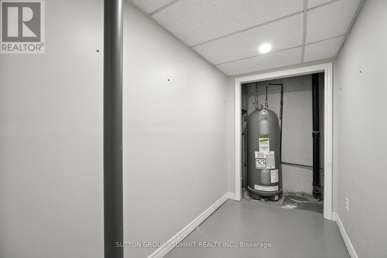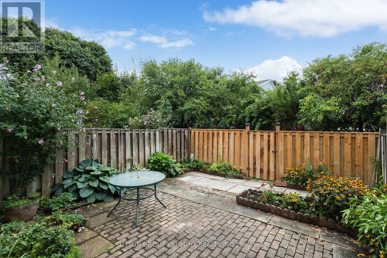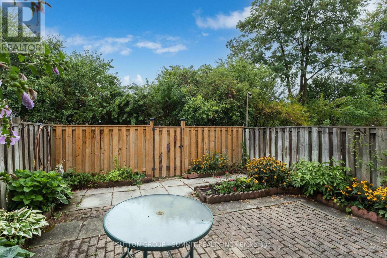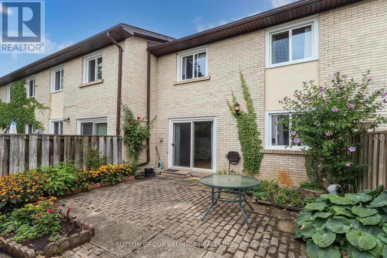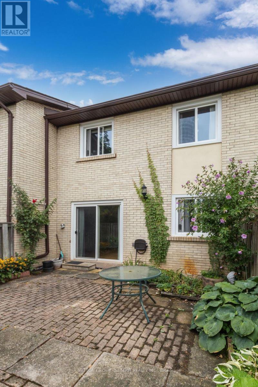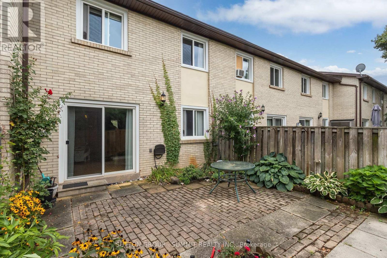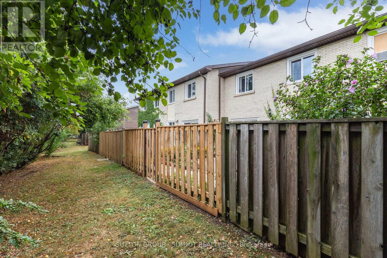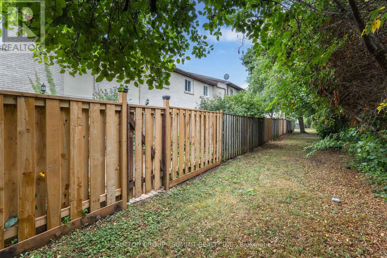17 - 1450 Sixth Line Oakville (Cp College Park), Ontario L6H 1X7
$599,990Maintenance, Common Area Maintenance, Insurance, Parking, Water
$559.11 Monthly
Maintenance, Common Area Maintenance, Insurance, Parking, Water
$559.11 MonthlyRARE OPPORTUNITY TO OWN THE LARGEST 4 BEDROOM MODEL IN OAKVILLE'S COLLEGE PARK TOWNHOUSE COMMUNITY. WITH OVER 1,400 SQ. FT. ABOVE GRADE PLUS A FINISHED BASEMENT, THIS BRIGHT, WELL-LAID-OUT HOME IS THE PERFECT CANVAS TO UPDATE, DESIGN, AND PERSONALIZE TO YOUR TASTE. FAMILIES WILL LOVE THE UNBEATABLE LOCATION - WALKING DISTANCE TO SUNNINGDALE PUBLIC SCHOOL, WHITE OAKS SECONDARY, SHERIDAN COLLEGE, OAKVILLE PUBLIC LIBRARY, AND THE OAKVILLE GOLF CLUB. EVERYDAY CONVENIENCES, PARKS, AND TRAILS ARE JUST STEPS AWAY, WITH OAKVILLE PLACE MALL, SHOPPING CENTRES, THE GO STATION, AND HIGHWAYS MINUTES BY CAR. HIGHLIGHTS INCLUIDE AN UPDATED JACK-ANDJILL BATHROOM UPSTAIRS, A FINISHED BASEMENT WITH BUILT-IN SHELVING AND POT LIGHTS, AND A WALKOUT TO A PRIVATE PATIO FULLY FENCED BACKYARD - PERFECT FOR CHILDREN AND PETS. RECENT UPDATES INCLUDE WINDOWS (2023) AND SHINGLES (2016) A WELL MAINTAINED, FAMILY-FRIENDLY COMMUNITY WHERE YOU CAN CREATE YOUR DREAM HOME. (id:41954)
Property Details
| MLS® Number | W12357048 |
| Property Type | Single Family |
| Community Name | 1003 - CP College Park |
| Amenities Near By | Golf Nearby, Park, Public Transit, Schools |
| Community Features | Pet Restrictions |
| Equipment Type | Water Heater |
| Parking Space Total | 1 |
| Rental Equipment Type | Water Heater |
Building
| Bathroom Total | 2 |
| Bedrooms Above Ground | 4 |
| Bedrooms Total | 4 |
| Age | 51 To 99 Years |
| Appliances | Water Heater, Dishwasher, Stove, Washer, Window Coverings, Refrigerator |
| Basement Development | Finished |
| Basement Type | Full (finished) |
| Cooling Type | Window Air Conditioner |
| Exterior Finish | Brick |
| Half Bath Total | 1 |
| Heating Fuel | Electric |
| Heating Type | Baseboard Heaters |
| Stories Total | 2 |
| Size Interior | 1400 - 1599 Sqft |
| Type | Row / Townhouse |
Parking
| No Garage |
Land
| Acreage | No |
| Fence Type | Fenced Yard |
| Land Amenities | Golf Nearby, Park, Public Transit, Schools |
Rooms
| Level | Type | Length | Width | Dimensions |
|---|---|---|---|---|
| Second Level | Primary Bedroom | 3.12 m | 4.5 m | 3.12 m x 4.5 m |
| Second Level | Bedroom 2 | 2.79 m | 3.15 m | 2.79 m x 3.15 m |
| Second Level | Bedroom 3 | 3.12 m | 3.89 m | 3.12 m x 3.89 m |
| Second Level | Bedroom 4 | 2.79 m | 2.87 m | 2.79 m x 2.87 m |
| Basement | Recreational, Games Room | 6.02 m | 6.02 m | 6.02 m x 6.02 m |
| Main Level | Living Room | 6.02 m | 3.43 m | 6.02 m x 3.43 m |
| Main Level | Dining Room | 4.65 m | 2.59 m | 4.65 m x 2.59 m |
Interested?
Contact us for more information
