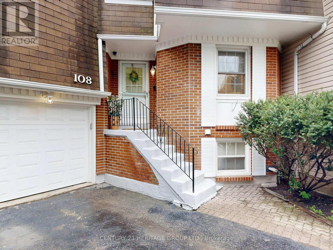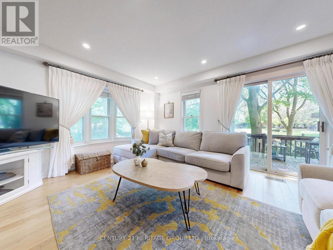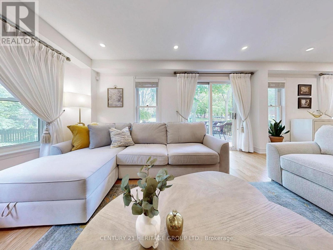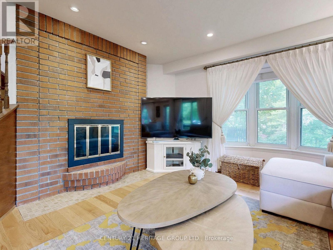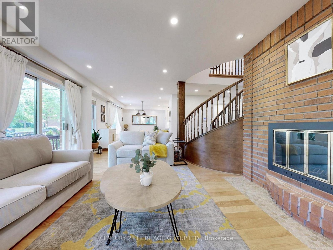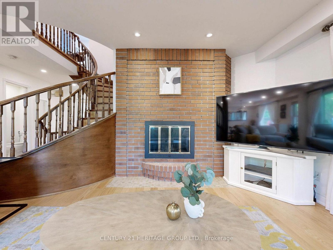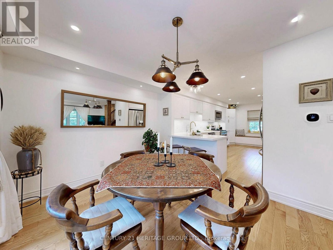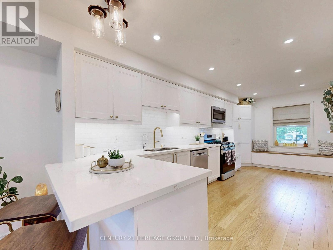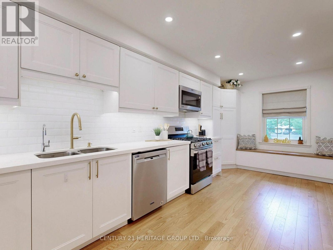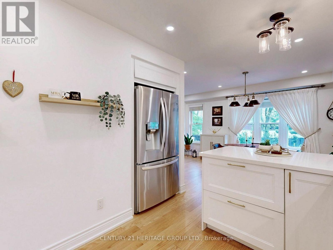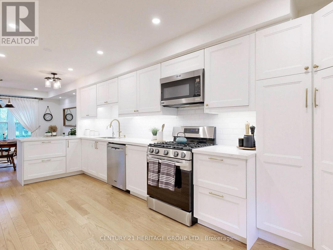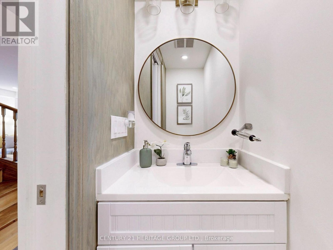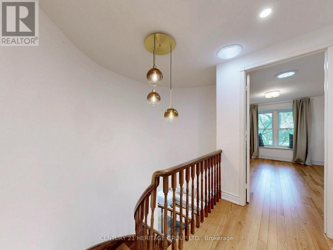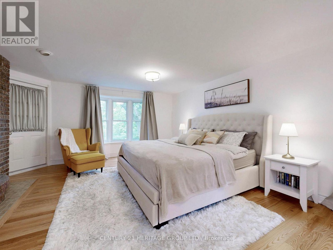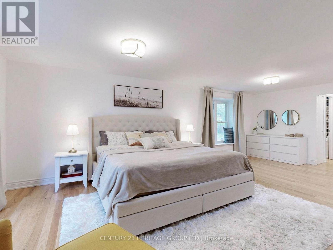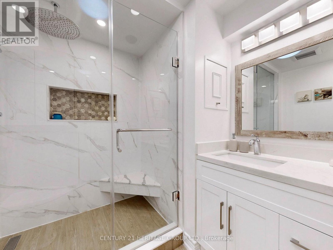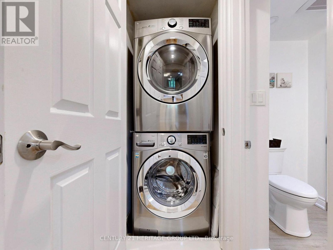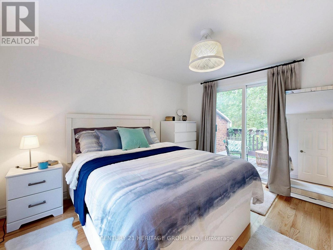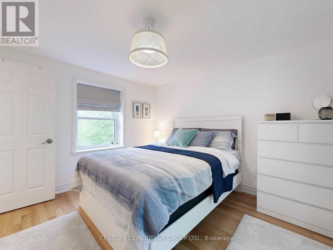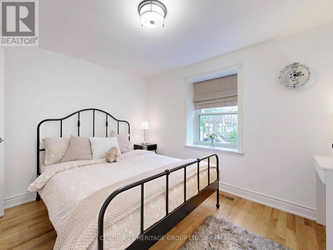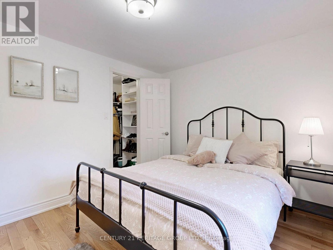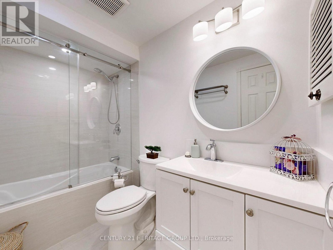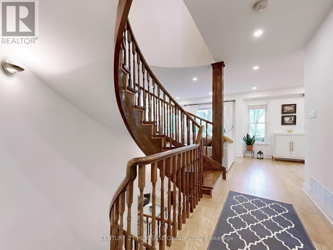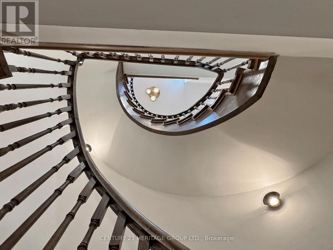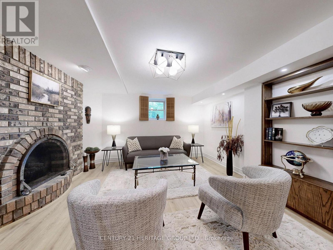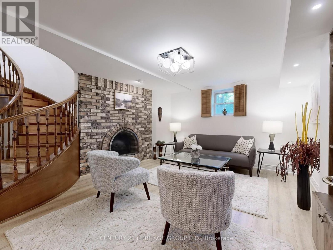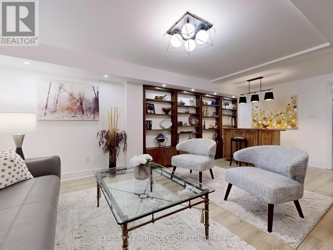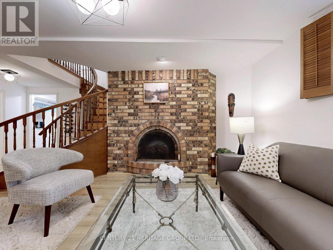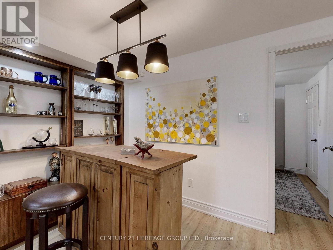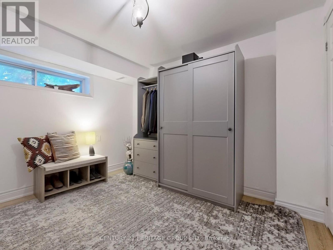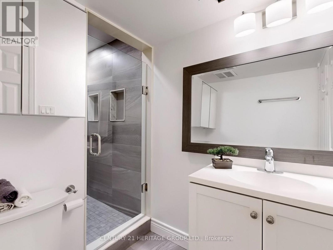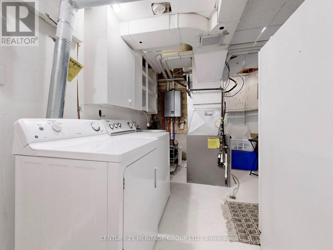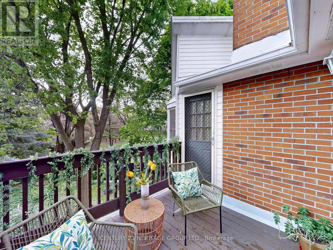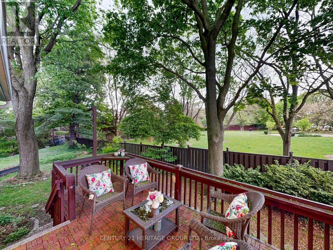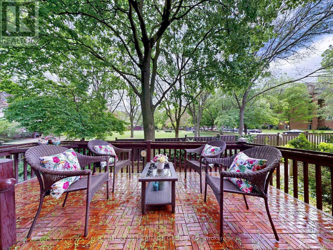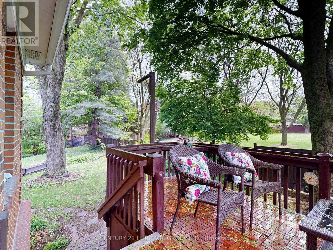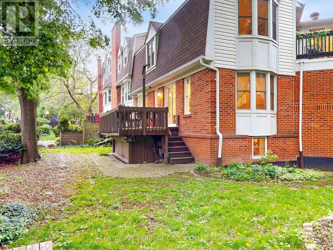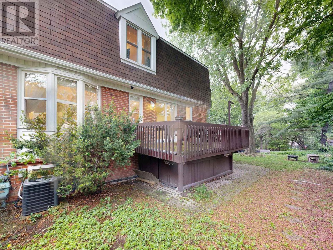17 - 108 Confederation Way Markham (Thornhill), Ontario L3T 5R5
$1,369,000Maintenance, Water, Cable TV, Insurance, Common Area Maintenance, Parking
$465 Monthly
Maintenance, Water, Cable TV, Insurance, Common Area Maintenance, Parking
$465 MonthlyRare opportunity in Old Thornhill Village, spacious townhome backing onto park. Welcome to this beautifully upgraded townhome in the sought-after Old Thornhill Village enclave. Backing directly onto the serene green space of Annswell Park, this renovated home offers 4 bedrooms, 4 bathrooms, and over 2,500 sq ft of intelligently designed living space. The home features fireplaces in the living room, primary suite, and rec room, creating warm, inviting spaces. Enjoy seamless indoor-outdoor living with walk-outs to the deck from the living room, a balcony shared by the primary and third bedrooms, and a huge private backyard perfect for relaxing or entertaining. This home has undergone a full-scale renovation with no detail overlooked. The kitchen has been completely upgraded, featuring new custom cabinetry and durable Canadian stone countertops. Throughout the main and upper levels, you'll find top-quality Canadian natural white oak hardwood flooring, while the basement is finished with waterproof vinyl for durability and style. The bathrooms have been reimagined with a spa-like feel, three in total, showcasing premium tile work and sleek new vanities. A newly added powder room and a laundry room with micro-cement flooring add to the modern convenience. Behind the walls, oversized ductwork and upgraded plumbing service the kitchen, four bathrooms, and both laundry rooms, ensuring comfort and efficiency. Storage is generous, with two spacious walk-in closets, custom shelving in the bedrooms, and thoughtfully designed built-ins. Fresh paint, smooth plastered ceilings, and new subfloors offer a quiet, clean finish across every level of the home. Natural light flows through three solar tube skylights, while upgraded lighting fixtures and powerful shower fans add style and function. The upper-level deck and landscaped yard complete the transformation, extending the beauty and comfort of the interior to the outdoors. (id:41954)
Property Details
| MLS® Number | N12161937 |
| Property Type | Single Family |
| Community Name | Thornhill |
| Amenities Near By | Park, Public Transit, Place Of Worship, Schools |
| Community Features | Pet Restrictions |
| Features | Balcony, In Suite Laundry |
| Parking Space Total | 3 |
Building
| Bathroom Total | 4 |
| Bedrooms Above Ground | 3 |
| Bedrooms Below Ground | 1 |
| Bedrooms Total | 4 |
| Amenities | Fireplace(s) |
| Appliances | Water Softener, Water Purifier, Water Heater - Tankless, Central Vacuum, Garage Door Opener Remote(s), Water Meter, Dishwasher, Dryer, Microwave, Range, Washer, Window Coverings, Refrigerator |
| Basement Development | Finished |
| Basement Type | N/a (finished) |
| Cooling Type | Central Air Conditioning |
| Exterior Finish | Brick |
| Fireplace Present | Yes |
| Fireplace Total | 3 |
| Flooring Type | Hardwood, Vinyl |
| Half Bath Total | 1 |
| Heating Fuel | Natural Gas |
| Heating Type | Forced Air |
| Stories Total | 2 |
| Size Interior | 1800 - 1999 Sqft |
| Type | Row / Townhouse |
Parking
| Attached Garage | |
| Garage |
Land
| Acreage | No |
| Land Amenities | Park, Public Transit, Place Of Worship, Schools |
Rooms
| Level | Type | Length | Width | Dimensions |
|---|---|---|---|---|
| Second Level | Primary Bedroom | 7.06 m | 4.11 m | 7.06 m x 4.11 m |
| Second Level | Bedroom 2 | 3.43 m | 2.91 m | 3.43 m x 2.91 m |
| Basement | Recreational, Games Room | 6.21 m | 3.96 m | 6.21 m x 3.96 m |
| Basement | Bedroom 4 | 3.86 m | 3.05 m | 3.86 m x 3.05 m |
| Basement | Laundry Room | 4.79 m | 3.25 m | 4.79 m x 3.25 m |
| Main Level | Foyer | 2.45 m | 1.95 m | 2.45 m x 1.95 m |
| Main Level | Living Room | 5.97 m | 4.04 m | 5.97 m x 4.04 m |
| Main Level | Dining Room | 3.48 m | 3.05 m | 3.48 m x 3.05 m |
| Main Level | Kitchen | 5.92 m | 3.35 m | 5.92 m x 3.35 m |
https://www.realtor.ca/real-estate/28342404/17-108-confederation-way-markham-thornhill-thornhill
Interested?
Contact us for more information
