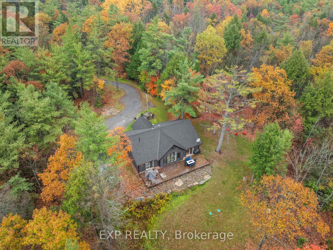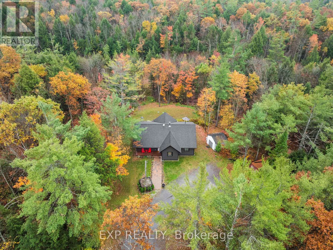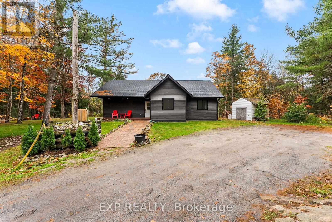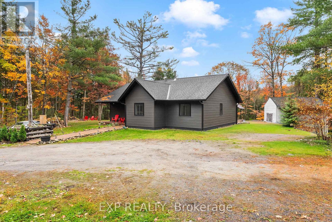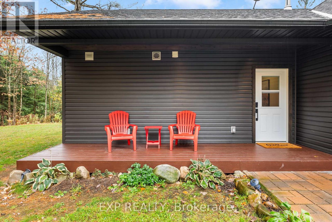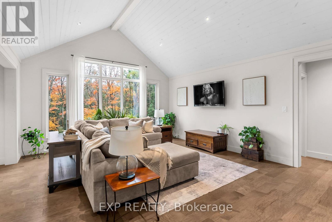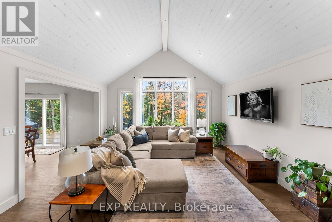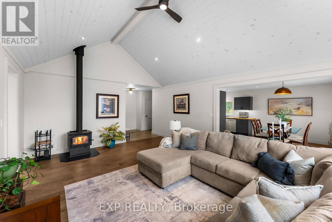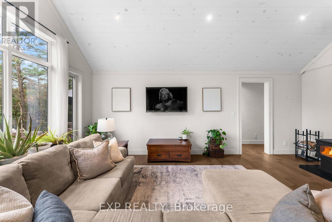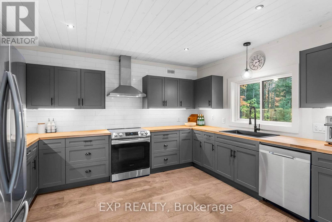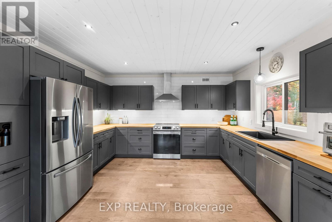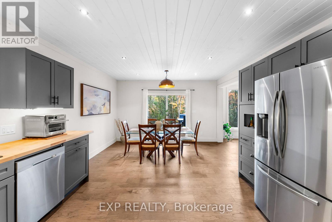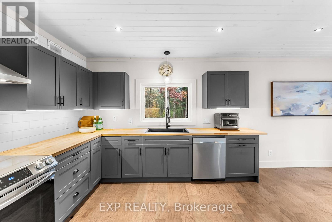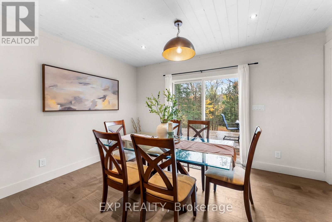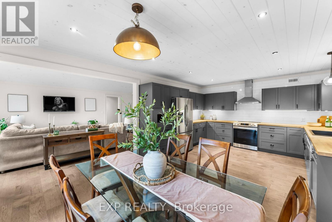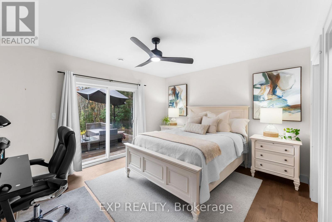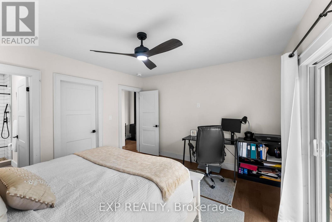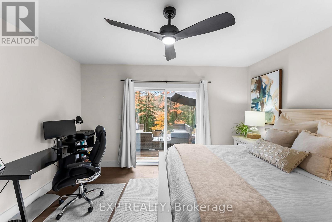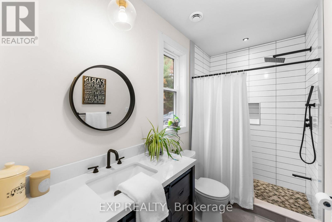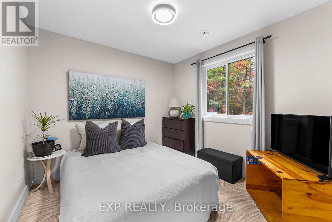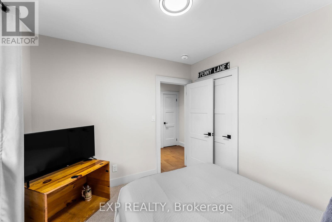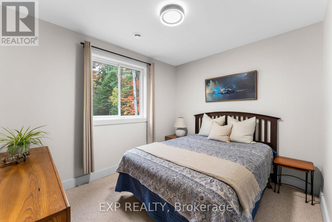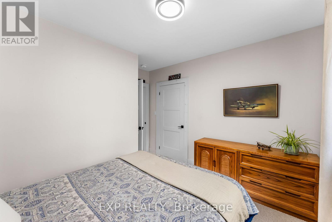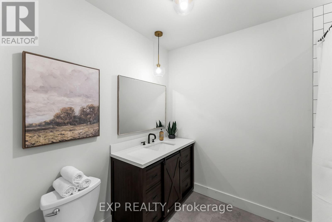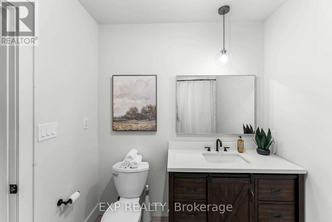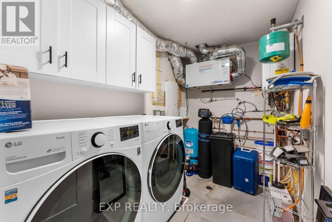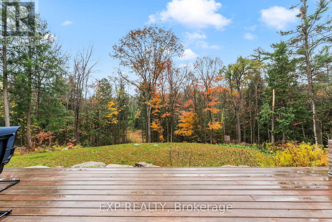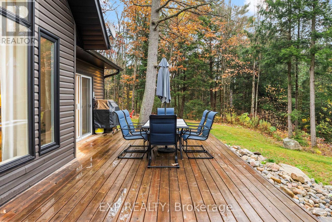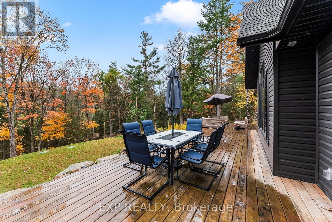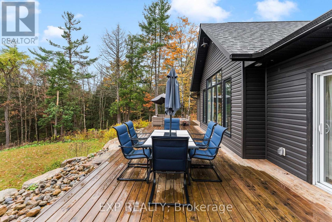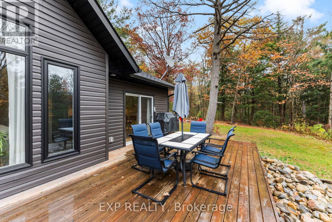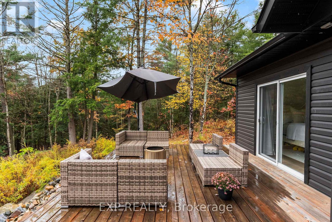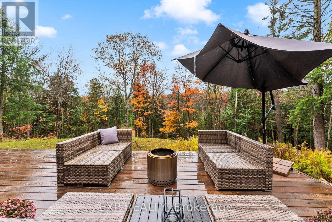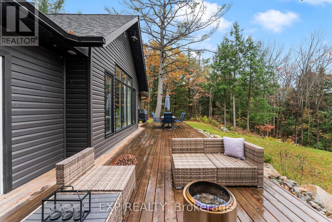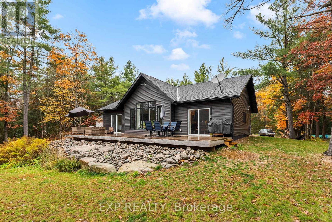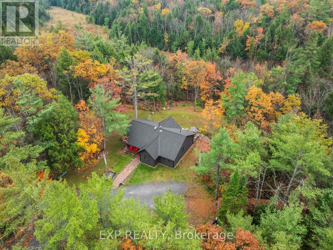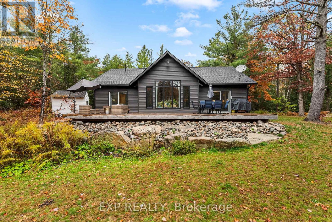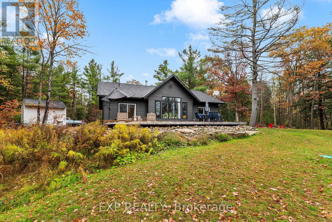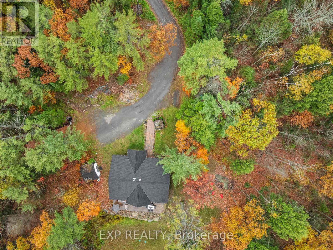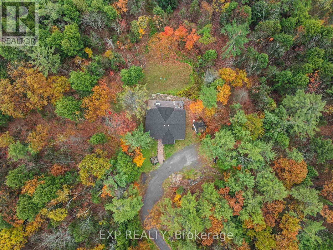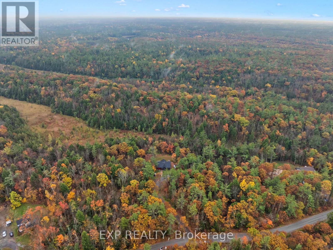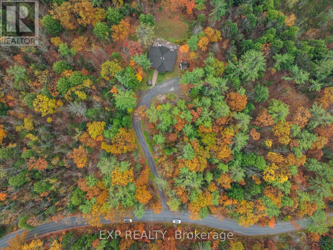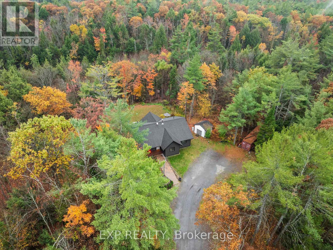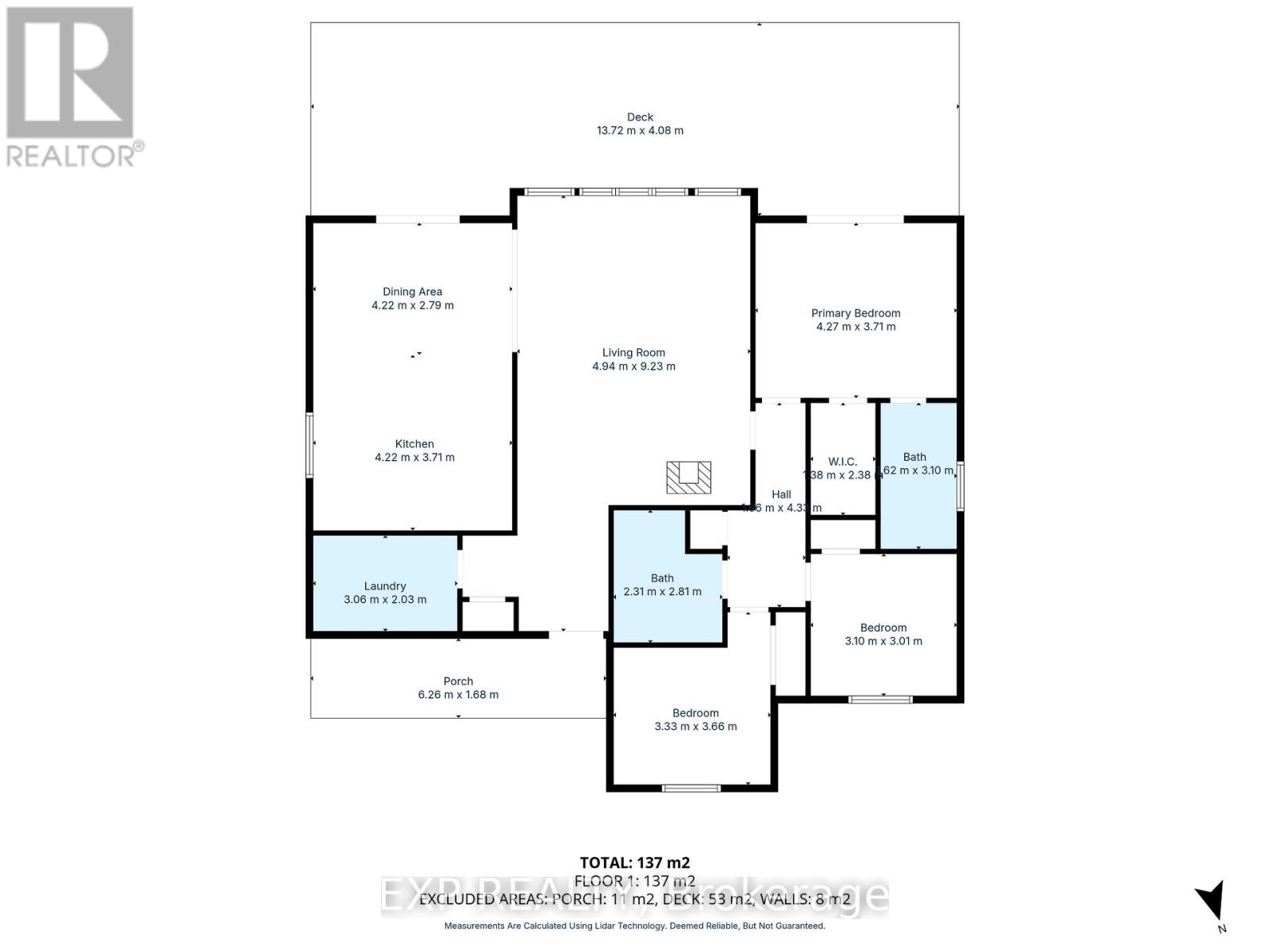3 Bedroom
2 Bathroom
1500 - 2000 sqft
Bungalow
Fireplace
Air Exchanger
Radiant Heat
Acreage
$824,900
Discover peaceful country living on nearly 10 private acres with this bright, thoughtfully designed 3-bedroom bungalow. With over 1,600 sq. ft. of living space and in-floor heating throughout, this home offers comfort and style year-round, whether as a full-time residence or weekend retreat. The spacious living room boasts a soaring cathedral ceiling and a cozy woodstove, creating a warm, inviting space to relax. The open-concept kitchen flows seamlessly to a massive deck, perfect for BBQs, morning coffee, or simply enjoying the serene surroundings. Retreat to the primary suite featuring a private walkout, walk-in closet, and a stylish 3-piece ensuite with a custom-tiled shower. Step outside to a covered front porch, a cleared yard with firepit, and a large storage shed - ideal for outdoor gear, tools, or hobbies. With ample parking, total privacy, and a prime location just minutes to Hwy 11, Bracebridge, and Gravenhurst, this property blends tranquility with convenience. Experience the Muskoka lifestyle you've been dreaming of - where every day feels like a getaway. (id:41954)
Property Details
|
MLS® Number
|
X12471148 |
|
Property Type
|
Single Family |
|
Community Name
|
Draper |
|
Equipment Type
|
Propane Tank |
|
Features
|
Wooded Area, Irregular Lot Size, Partially Cleared |
|
Parking Space Total
|
8 |
|
Rental Equipment Type
|
Propane Tank |
|
Structure
|
Deck |
Building
|
Bathroom Total
|
2 |
|
Bedrooms Above Ground
|
3 |
|
Bedrooms Total
|
3 |
|
Amenities
|
Fireplace(s) |
|
Appliances
|
Water Heater - Tankless, Dishwasher, Dryer, Range, Stove, Washer, Refrigerator |
|
Architectural Style
|
Bungalow |
|
Construction Style Attachment
|
Detached |
|
Cooling Type
|
Air Exchanger |
|
Exterior Finish
|
Vinyl Siding |
|
Fireplace Present
|
Yes |
|
Flooring Type
|
Ceramic, Hardwood |
|
Foundation Type
|
Concrete, Slab |
|
Heating Type
|
Radiant Heat |
|
Stories Total
|
1 |
|
Size Interior
|
1500 - 2000 Sqft |
|
Type
|
House |
Parking
Land
|
Acreage
|
Yes |
|
Sewer
|
Septic System |
|
Size Depth
|
1339 Ft |
|
Size Frontage
|
344 Ft |
|
Size Irregular
|
344 X 1339 Ft ; Irreg At Front |
|
Size Total Text
|
344 X 1339 Ft ; Irreg At Front|5 - 9.99 Acres |
Rooms
| Level |
Type |
Length |
Width |
Dimensions |
|
Main Level |
Foyer |
2.77 m |
3.21 m |
2.77 m x 3.21 m |
|
Main Level |
Kitchen |
4.22 m |
3.71 m |
4.22 m x 3.71 m |
|
Main Level |
Dining Room |
4.22 m |
2.79 m |
4.22 m x 2.79 m |
|
Main Level |
Living Room |
4.94 m |
9.23 m |
4.94 m x 9.23 m |
|
Main Level |
Laundry Room |
3.06 m |
2.03 m |
3.06 m x 2.03 m |
|
Main Level |
Primary Bedroom |
4.27 m |
3.71 m |
4.27 m x 3.71 m |
|
Main Level |
Bedroom 2 |
3.33 m |
3.66 m |
3.33 m x 3.66 m |
|
Main Level |
Bedroom 3 |
3.1 m |
3.01 m |
3.1 m x 3.01 m |
https://www.realtor.ca/real-estate/29008761/1698-reay-road-bracebridge-draper-draper
