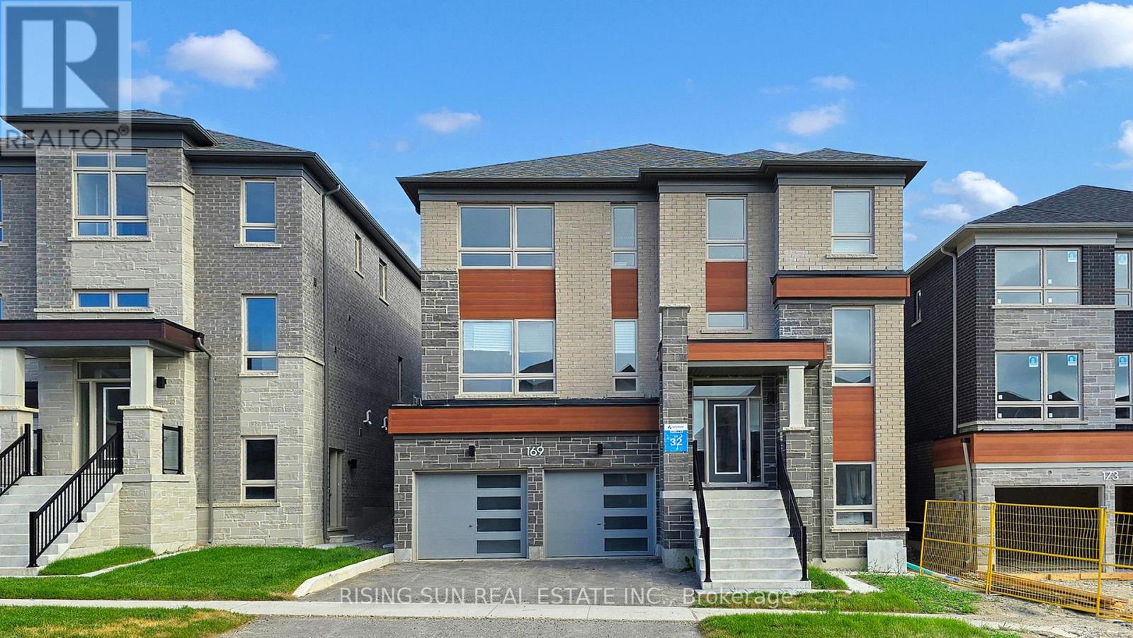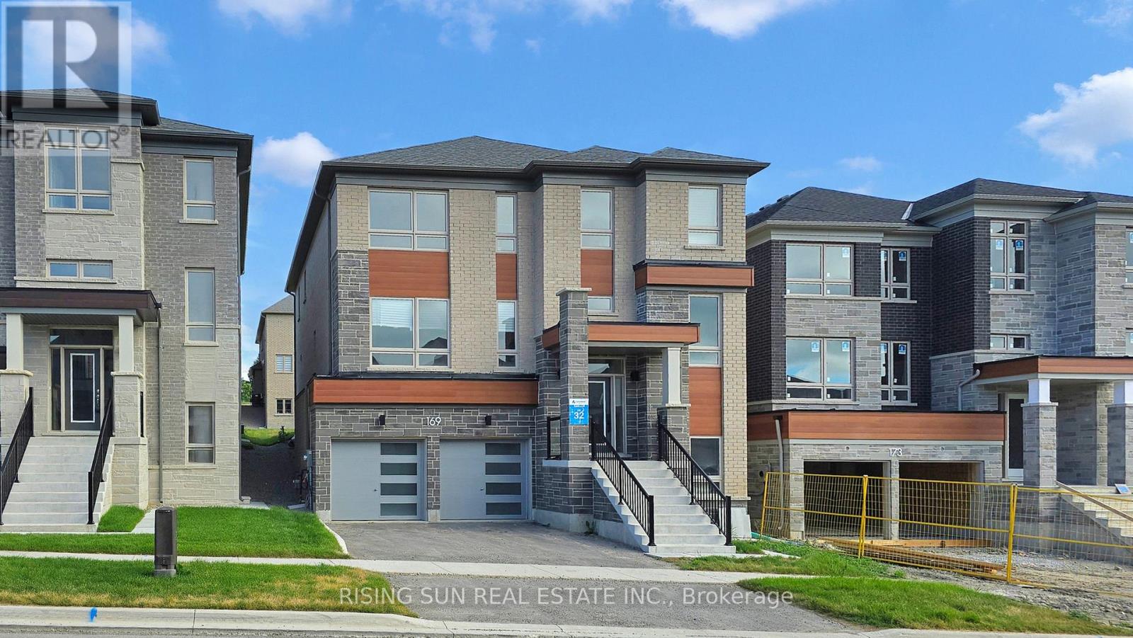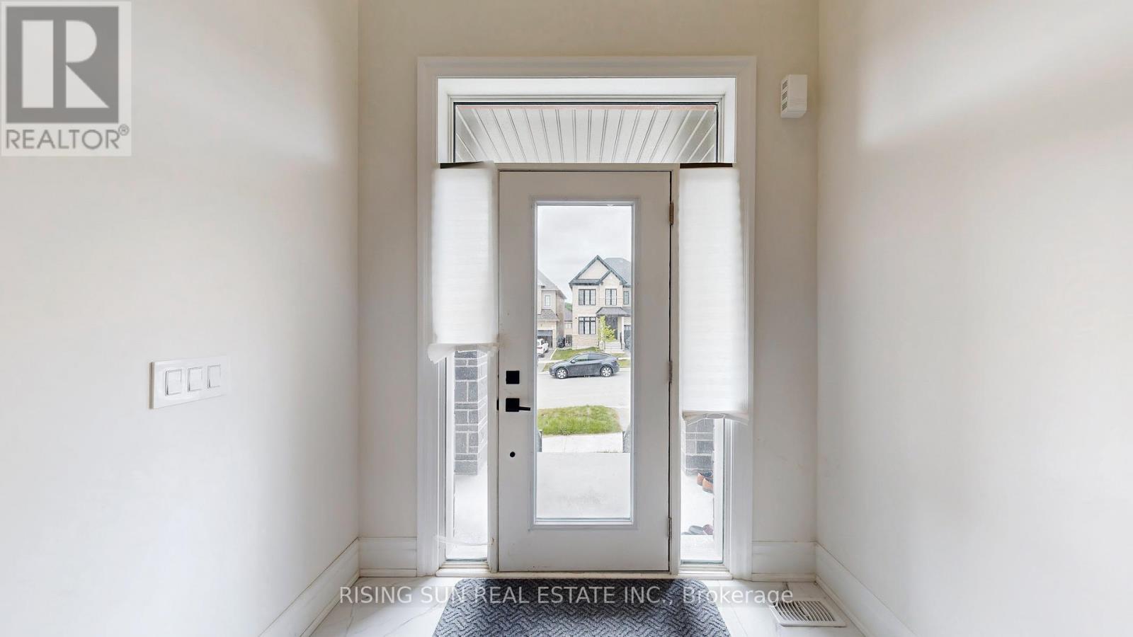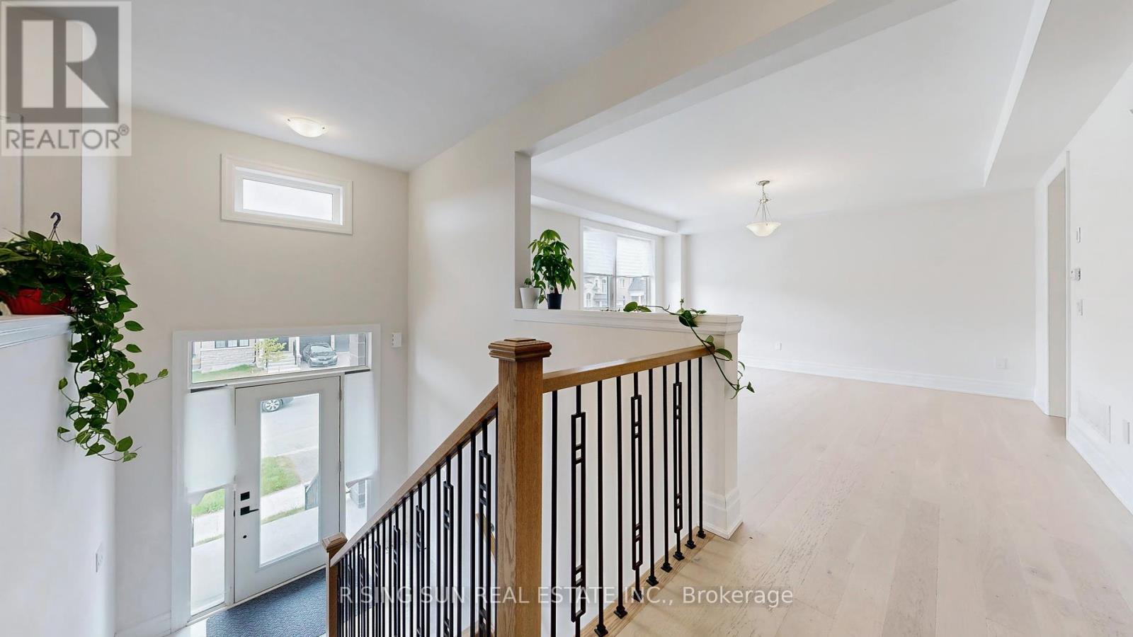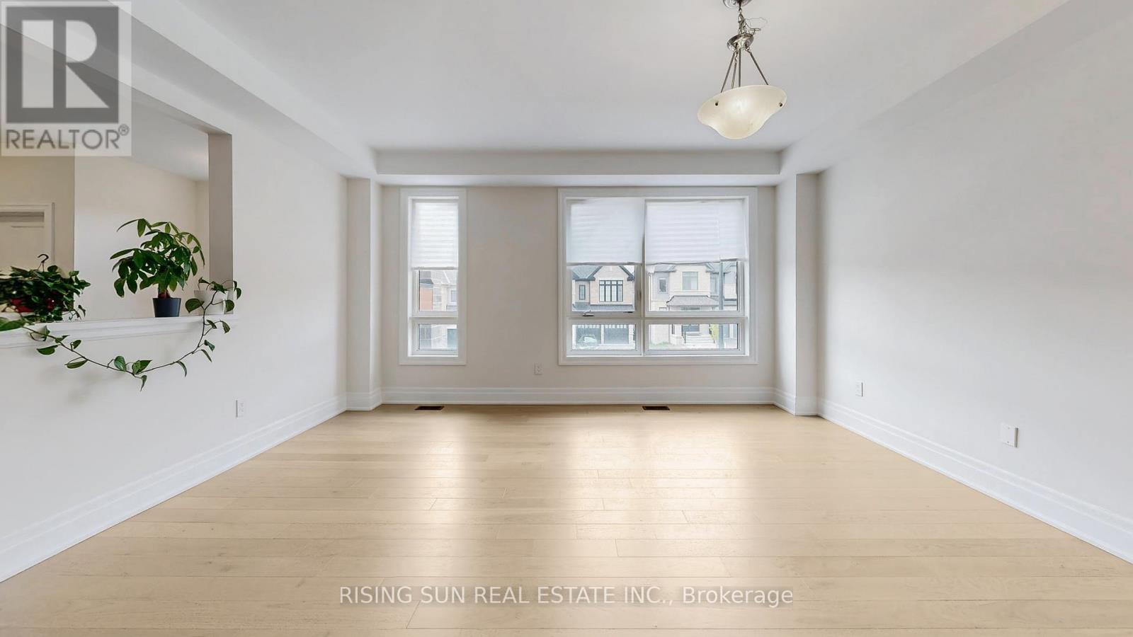4 Bedroom
4 Bathroom
3000 - 3500 sqft
Fireplace
Forced Air
$1,499,000
Just 1 Year Old! **Priced to sell** Spacious 4-Bedroom Detached Home with Main Floor Office in Prestigious Bondhead Community, BradfordWelcome to this beautifully upgraded 3332 sq. ft. detached home in the highly sought-after Bondhead community. Featuring 4 spacious bedrooms, 4 bathrooms, and a versatile main floor office, this home is perfect for modern family living. The second floor offers 3 full bathrooms, ensuring comfort and convenience for all.Highlights include 9 ceilings on the main floor, a cozy gas fireplace in the family room, and stained oak engineered hardwood flooring throughout both main and second levels. All bedrooms feature elegant 9 coffered ceilings. The gourmet kitchen is equipped with extended-height cabinetry, a flush breakfast bar, and a servery that provides added storage and functionality perfect for entertaining or family gatherings! (id:41954)
Property Details
|
MLS® Number
|
N12264382 |
|
Property Type
|
Single Family |
|
Community Name
|
Bond Head |
|
Parking Space Total
|
4 |
Building
|
Bathroom Total
|
4 |
|
Bedrooms Above Ground
|
4 |
|
Bedrooms Total
|
4 |
|
Amenities
|
Fireplace(s) |
|
Appliances
|
Water Heater, Dryer, Stove, Washer, Refrigerator |
|
Basement Development
|
Unfinished |
|
Basement Type
|
N/a (unfinished) |
|
Construction Style Attachment
|
Detached |
|
Exterior Finish
|
Brick |
|
Fireplace Present
|
Yes |
|
Fireplace Total
|
1 |
|
Flooring Type
|
Hardwood, Ceramic |
|
Foundation Type
|
Unknown |
|
Half Bath Total
|
1 |
|
Heating Fuel
|
Natural Gas |
|
Heating Type
|
Forced Air |
|
Stories Total
|
2 |
|
Size Interior
|
3000 - 3500 Sqft |
|
Type
|
House |
|
Utility Water
|
Municipal Water |
Parking
Land
|
Acreage
|
No |
|
Sewer
|
Sanitary Sewer |
|
Size Depth
|
126 Ft ,4 In |
|
Size Frontage
|
42 Ft |
|
Size Irregular
|
42 X 126.4 Ft |
|
Size Total Text
|
42 X 126.4 Ft |
Rooms
| Level |
Type |
Length |
Width |
Dimensions |
|
Second Level |
Bedroom 2 |
3.66 m |
4.15 m |
3.66 m x 4.15 m |
|
Second Level |
Bedroom 3 |
3.81 m |
4.11 m |
3.81 m x 4.11 m |
|
Second Level |
Bedroom 4 |
3.66 m |
3.96 m |
3.66 m x 3.96 m |
|
Second Level |
Primary Bedroom |
5.5 m |
4.27 m |
5.5 m x 4.27 m |
|
Main Level |
Living Room |
5.01 m |
4.77 m |
5.01 m x 4.77 m |
|
Main Level |
Dining Room |
5.01 m |
4.77 m |
5.01 m x 4.77 m |
|
Main Level |
Family Room |
4.06 m |
5.5 m |
4.06 m x 5.5 m |
|
Main Level |
Kitchen |
2.6 m |
5.5 m |
2.6 m x 5.5 m |
|
Main Level |
Eating Area |
3.05 m |
5.5 m |
3.05 m x 5.5 m |
|
Main Level |
Pantry |
|
|
Measurements not available |
|
Main Level |
Office |
3.05 m |
3.2 m |
3.05 m x 3.2 m |
|
Main Level |
Laundry Room |
|
|
Measurements not available |
|
Main Level |
Foyer |
|
|
Measurements not available |
https://www.realtor.ca/real-estate/28562458/169-rowe-street-bradford-west-gwillimbury-bond-head-bond-head
